929 Capricorn Drive, Franklin, IN 46131
Local realty services provided by:Better Homes and Gardens Real Estate Gold Key
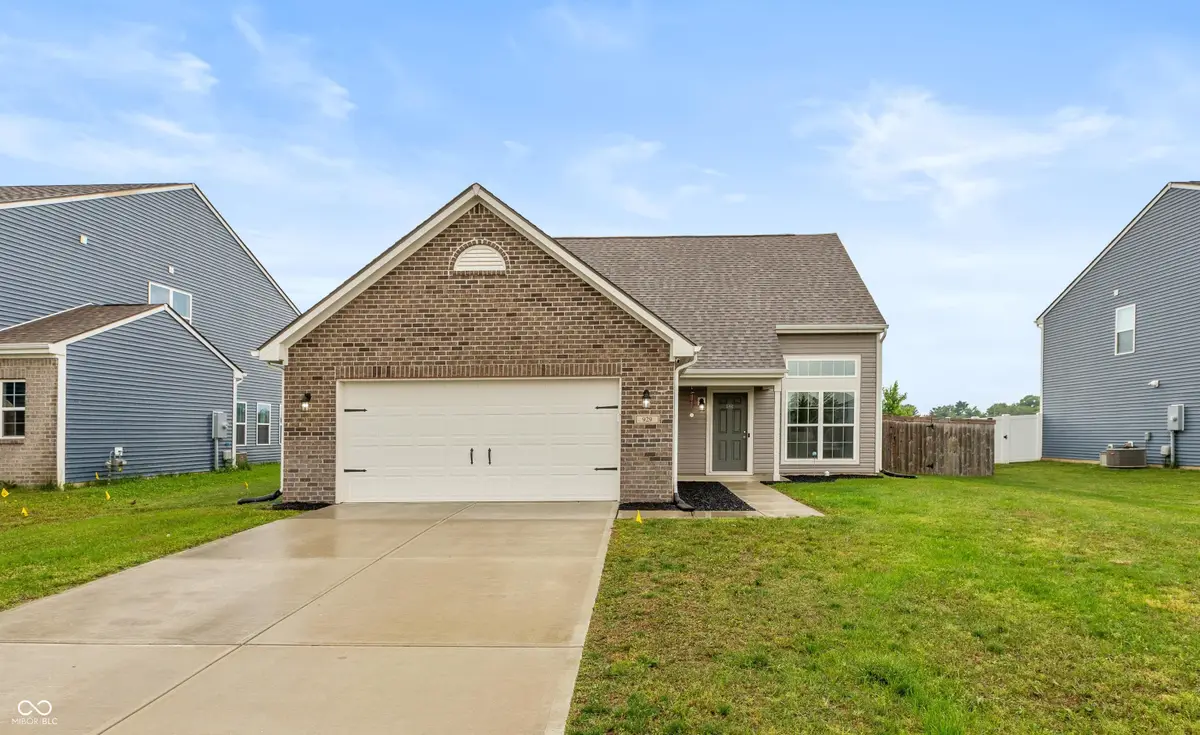

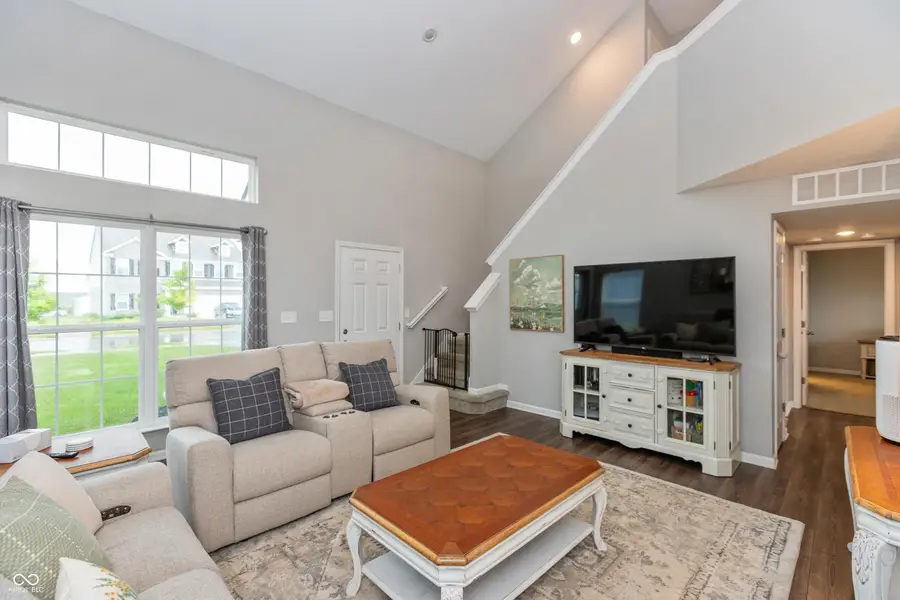
929 Capricorn Drive,Franklin, IN 46131
$315,000
- 3 Beds
- 3 Baths
- 1,685 sq. ft.
- Single family
- Pending
Listed by:erin anderson
Office:erin anderson realty
MLS#:22042297
Source:IN_MIBOR
Price summary
- Price:$315,000
- Price per sq. ft.:$186.94
About this home
Welcome to your dream home and the highly desirable Bluff's at Young's Creek neighborhood! This beautifully maintained, 4 year-old home offers the perfect blend of modern comfort, thoughtful design, and peaceful surroundings. From the moment you arrive, you'll notice the pride of ownership and attention to detail that makes it truly special. Step inside to discover an inviting open concept floor plan that seamlessly connects the main living areas, creating an ideal space for both relaxing and entertaining. The heart of the home is a spacious family room filled with natural light and offering an effortless flow to the dining area and kitchen. The space makes for great entertaining and hosting gatherings. The kitchen features modern cabinetry, stainless steel appliances, and lots of countertop space. One truly unique feature of this home is the main floor master bedroom with large en suite bathroom and generous walk-in closet. Upstairs, you will find 2 additional bedrooms featuring ample closet space and a versatile loft area that is perfect for a secondary living space, home office, playroom, or whatever your heart desires. The backyard is where the property truly shines. Situated on a premium lot that backs up to a rural setting, you'll be able to enjoy the large fully fenced in backyard. Whether you're looking for a space for your family, a place for pets to play and relax, outdoor entertaining or simply relaxing in your own sanctuary; this property has it all. Bluff's at Young's Creek offers a quiet, friendly community with easy access to local schools, parks, shopping, and dining. With quick access to major roads and interstates, commuting to surrounding area areas is a breeze while still enjoying the benefits of a serene neighborhood setting.
Contact an agent
Home facts
- Year built:2021
- Listing Id #:22042297
- Added:71 day(s) ago
- Updated:July 01, 2025 at 07:53 AM
Rooms and interior
- Bedrooms:3
- Total bathrooms:3
- Full bathrooms:2
- Half bathrooms:1
- Living area:1,685 sq. ft.
Structure and exterior
- Year built:2021
- Building area:1,685 sq. ft.
- Lot area:0.24 Acres
Schools
- High school:Franklin Community High School
- Middle school:Franklin Community Middle School
Utilities
- Water:Private Well
Finances and disclosures
- Price:$315,000
- Price per sq. ft.:$186.94
New listings near 929 Capricorn Drive
- New
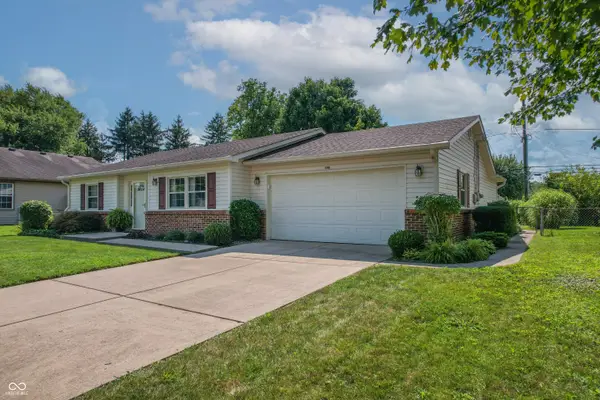 $285,000Active3 beds 2 baths1,573 sq. ft.
$285,000Active3 beds 2 baths1,573 sq. ft.108 King Arthur Drive, Franklin, IN 46131
MLS# 22056825Listed by: EVER REAL ESTATE, LLC - Open Sat, 1 to 3pmNew
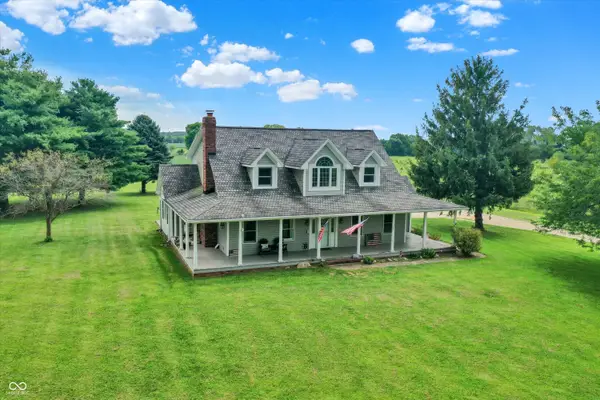 $995,000Active4 beds 4 baths3,415 sq. ft.
$995,000Active4 beds 4 baths3,415 sq. ft.4445 N 225 W, Franklin, IN 46131
MLS# 22056652Listed by: MARK DIETEL REALTY, LLC - New
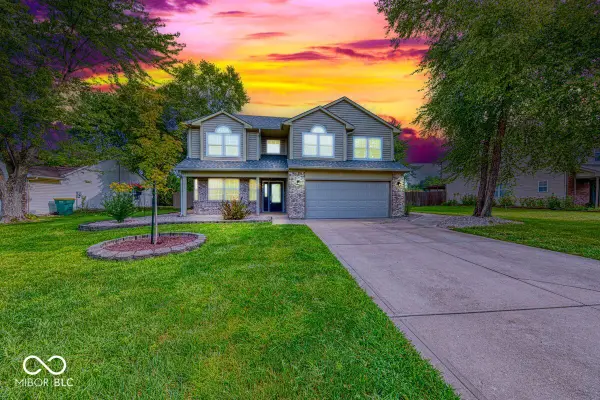 $379,900Active5 beds 3 baths2,662 sq. ft.
$379,900Active5 beds 3 baths2,662 sq. ft.1121 Ebony Lane, Franklin, IN 46131
MLS# 22056578Listed by: ACUP TEAM, LLC - Open Sat, 1 to 3pmNew
 $385,000Active3 beds 2 baths1,290 sq. ft.
$385,000Active3 beds 2 baths1,290 sq. ft.915 S Home Avenue, Franklin, IN 46131
MLS# 22056394Listed by: F.C. TUCKER COMPANY - New
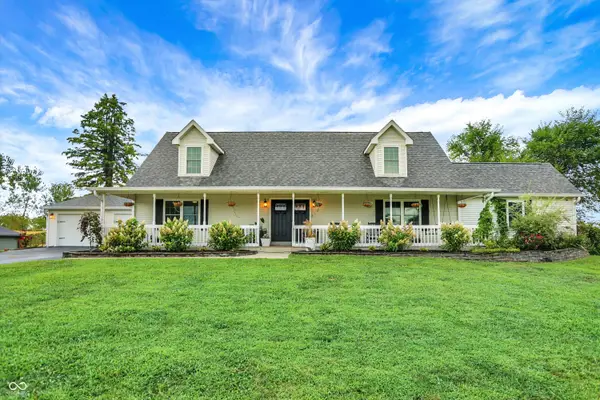 $560,000Active4 beds 3 baths2,686 sq. ft.
$560,000Active4 beds 3 baths2,686 sq. ft.2499 S Us Highway 31, Franklin, IN 46131
MLS# 22055953Listed by: SMYTHE & CO, INC - New
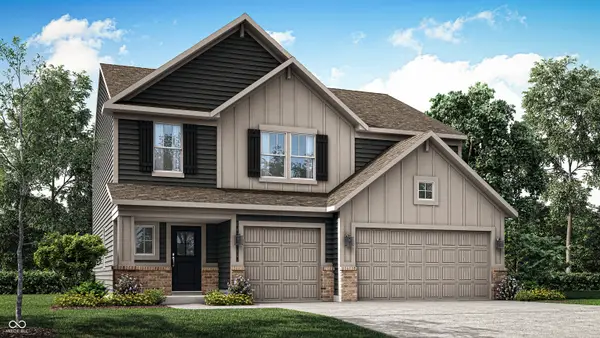 $434,185Active5 beds 3 baths2,578 sq. ft.
$434,185Active5 beds 3 baths2,578 sq. ft.3687 Jason Avenue, Franklin, IN 46131
MLS# 22056233Listed by: COMPASS INDIANA, LLC - New
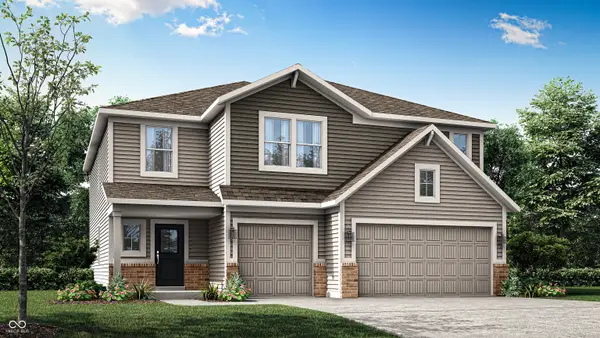 $453,485Active5 beds 4 baths3,140 sq. ft.
$453,485Active5 beds 4 baths3,140 sq. ft.3673 Jason Avenue, Franklin, IN 46131
MLS# 22056238Listed by: COMPASS INDIANA, LLC - New
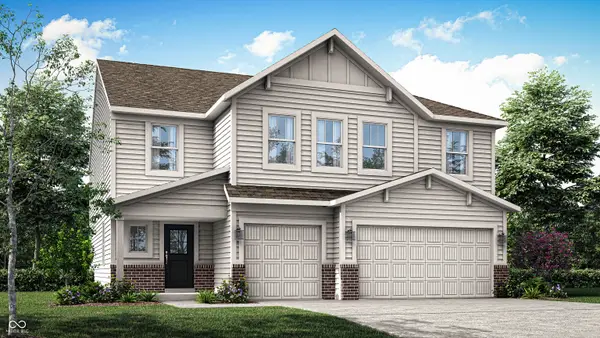 $459,490Active6 beds 4 baths3,300 sq. ft.
$459,490Active6 beds 4 baths3,300 sq. ft.3690 Jason Avenue, Franklin, IN 46131
MLS# 22056243Listed by: COMPASS INDIANA, LLC - New
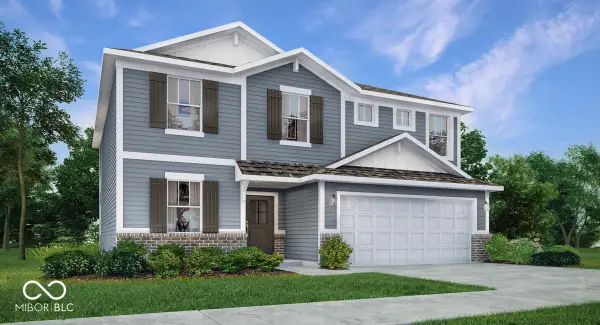 $405,390Active5 beds 3 baths2,427 sq. ft.
$405,390Active5 beds 3 baths2,427 sq. ft.3821 Jason Avenue, Franklin, IN 46131
MLS# 22056434Listed by: COMPASS INDIANA, LLC - New
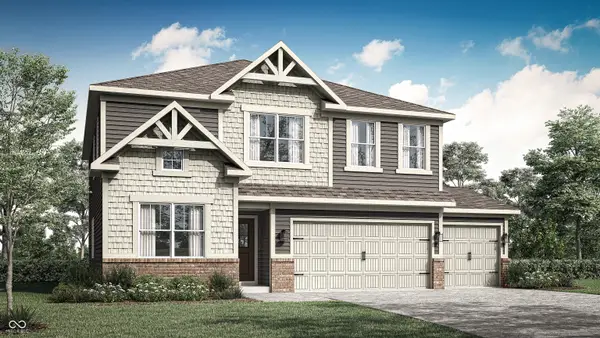 $425,280Active5 beds 3 baths2,736 sq. ft.
$425,280Active5 beds 3 baths2,736 sq. ft.3833 Jason Avenue, Franklin, IN 46131
MLS# 22056436Listed by: COMPASS INDIANA, LLC

