991 N 100 W, Franklin, IN 46131
Local realty services provided by:Better Homes and Gardens Real Estate Gold Key
991 N 100 W,Franklin, IN 46131
$649,000
- 3 Beds
- 4 Baths
- 4,596 sq. ft.
- Single family
- Pending
Listed by: suzanne findley, kevin findley
Office: keller williams indy metro s
MLS#:22050430
Source:IN_MIBOR
Price summary
- Price:$649,000
- Price per sq. ft.:$141.21
About this home
Custom Built Sprawling almost 4600 sf home on over 2 acres of well-maintained landscape. This country living property offers 3 nice sized bedrooms and 2.5 bathrooms on the main level with a pretty open living space of Great Room, Dining and Kitchen. The Kitchen has granite counters, breakfast bar, an abundance of cabinetry and stainless appliances. The Great Room has a vaulted ceiling for a spacious feeling with good natural lighting. Dining area is open with 3 nice windows of natural light and sits adjacent to the kitchen. Many ceiling fans throughout the home. All of the bedrooms have good closet space with the Master having two walk-in closets. The Master Bathroom offers double vanity sinks on granite counter plus a custom large step-in shower. Downstairs is great for entertaining and family fun! Lots of rooms for various activities and hobbies. A huge Family Room with built in bar/counter area and plenty of room for furnishings. A large recreational room that can be used for shooting pool or exercise or any other activity. (pool table stays) Various smaller rooms that could be for hobbies/office space/theater/playroom. This home offers a large two car garage with epoxy flooring and also a nice size storage barn/shed. A large patio with covered gazebo area is prime for entertaining or relaxing. There are awesome views from the front and back of the home and plenty of privacy. Opportunity knocks once again...don't miss this home if country living is on your list.
Contact an agent
Home facts
- Year built:1999
- Listing ID #:22050430
- Added:117 day(s) ago
- Updated:November 15, 2025 at 08:45 AM
Rooms and interior
- Bedrooms:3
- Total bathrooms:4
- Full bathrooms:3
- Half bathrooms:1
- Living area:4,596 sq. ft.
Heating and cooling
- Cooling:Central Electric
- Heating:Forced Air
Structure and exterior
- Year built:1999
- Building area:4,596 sq. ft.
- Lot area:2.29 Acres
Schools
- High school:Franklin Community High School
- Middle school:Franklin Community Middle School
- Elementary school:Creekside Elementary School
Utilities
- Water:Public Water
Finances and disclosures
- Price:$649,000
- Price per sq. ft.:$141.21
New listings near 991 N 100 W
- New
 $250,000Active5 beds 2 baths2,822 sq. ft.
$250,000Active5 beds 2 baths2,822 sq. ft.348 Ohio Street, Franklin, IN 46131
MLS# 22073476Listed by: RED HOT, REALTORS LLC - New
 $310,000Active4 beds 3 baths2,131 sq. ft.
$310,000Active4 beds 3 baths2,131 sq. ft.1278 Northcraft Court, Franklin, IN 46131
MLS# 22072768Listed by: KELLER WILLIAMS INDY METRO S - New
 $329,900Active3 beds 2 baths1,812 sq. ft.
$329,900Active3 beds 2 baths1,812 sq. ft.949 Borealis Drive, Franklin, IN 46131
MLS# 22072906Listed by: EBEYER REALTY, LLC - New
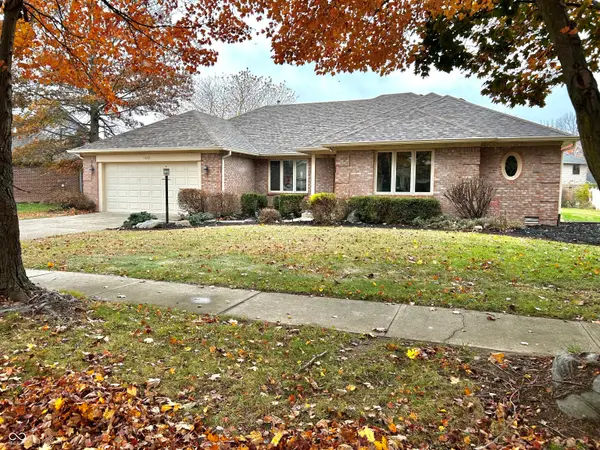 $425,000Active3 beds 3 baths2,034 sq. ft.
$425,000Active3 beds 3 baths2,034 sq. ft.1532 Williamsburg Lane, Franklin, IN 46131
MLS# 22072941Listed by: KELLER WILLIAMS INDY METRO S 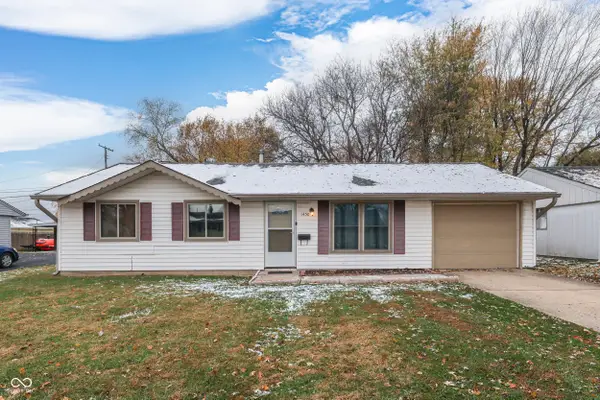 $153,000Pending3 beds 1 baths925 sq. ft.
$153,000Pending3 beds 1 baths925 sq. ft.1450 Roberts Road, Franklin, IN 46131
MLS# 22072943Listed by: CARPENTER, REALTORS- New
 $180,000Active2 beds 1 baths940 sq. ft.
$180,000Active2 beds 1 baths940 sq. ft.750 Hurricane Street, Franklin, IN 46131
MLS# 22073014Listed by: LIST WITH BEN, LLC - New
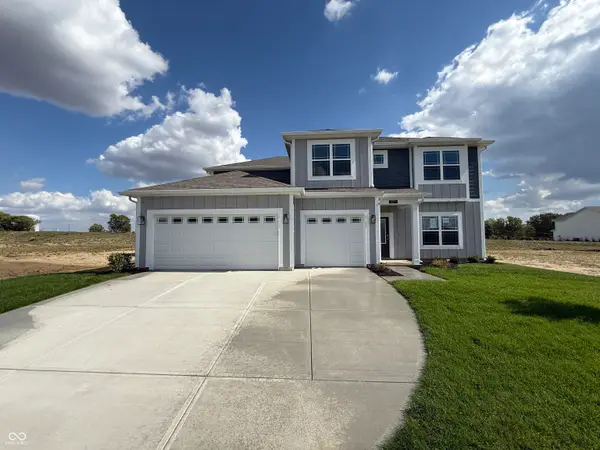 $479,900Active5 beds 4 baths3,062 sq. ft.
$479,900Active5 beds 4 baths3,062 sq. ft.277 Highland Avenue, Danville, IN 46122
MLS# 22072746Listed by: DRH REALTY OF INDIANA, LLC 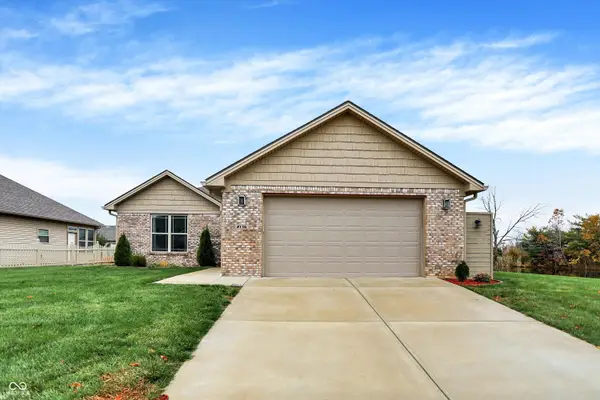 $349,900Pending2 beds 2 baths1,520 sq. ft.
$349,900Pending2 beds 2 baths1,520 sq. ft.2136 Jennifer Court, Franklin, IN 46131
MLS# 22072582Listed by: KEY EXCHANGE REAL ESTATE- New
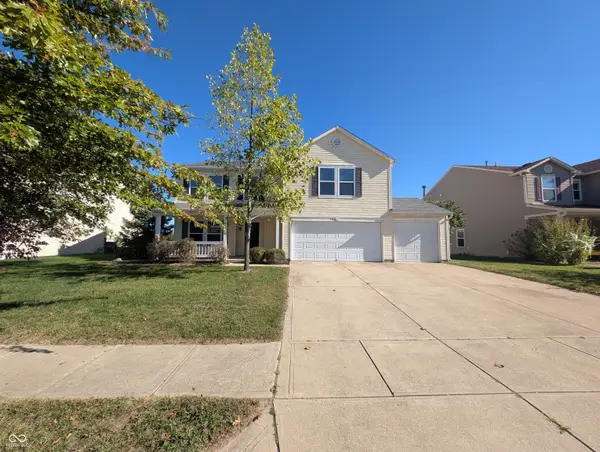 $314,900Active3 beds 3 baths4,816 sq. ft.
$314,900Active3 beds 3 baths4,816 sq. ft.2103 Cedarmill Drive, Franklin, IN 46131
MLS# 22072287Listed by: GARNET GROUP - New
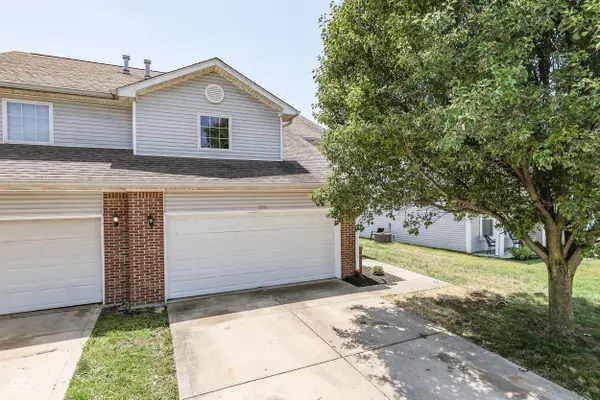 $229,500Active3 beds 3 baths1,886 sq. ft.
$229,500Active3 beds 3 baths1,886 sq. ft.1115 Cobra Drive, Franklin, IN 46131
MLS# 22072463Listed by: CENTURY 21 SCHEETZ
