5943 Gentry Road, Freedom, IN 47431
Local realty services provided by:Better Homes and Gardens Real Estate Connections
5943 Gentry Road,Freedom, IN 47431
$400,000
- 3 Beds
- 3 Baths
- - sq. ft.
- Single family
- Sold
Listed by: tara whiteCell: 812-821-1735
Office: century 21 scheetz - bloomington
MLS#:202527647
Source:Indiana Regional MLS
Sorry, we are unable to map this address
Price summary
- Price:$400,000
About this home
Nestled on 5.5 peaceful acres, this 3000+ sq ft, open-concept home offers the perfect blend of functionality and flexibility. With 3 generous bedrooms, including a private master suite, and a Jack and Jill bathroom connecting the secondary bedrooms, this home is ideal for every need. Step into the heart of the home‹”a bright and airy living space anchored by a large kitchen island with granite countertops, perfect for casual meals or entertaining. The kitchen also features a walk-in pantry and ample cabinetry, making it both stylish and practical. The oversized laundry room offers extra storage and convenience. A dedicated family room, currently used as a playroom, adds versatility to the layout. Whether you're relaxing or hosting guests, there's space for everyone. City water, natural gas and fiber internet are an added bonus to this rural location. Attached to the home is a massive 48x48 three-car garage with soaring ceilings and endless potential. The garage includes a loft and two unfinished rooms, ready to be transformed into a home office, studio, guest quarters, or anything your imagination can dream up. Enjoy the peace and privacy of 5.5 acres with room to roam, garden, or build. This property is a rare opportunity to own a well-designed home with room to grow‹”inside and out.
Contact an agent
Home facts
- Year built:2019
- Listing ID #:202527647
- Added:128 day(s) ago
- Updated:November 21, 2025 at 07:04 PM
Rooms and interior
- Bedrooms:3
- Total bathrooms:3
- Full bathrooms:3
Heating and cooling
- Cooling:Central Air
- Heating:Forced Air, Gas
Structure and exterior
- Roof:Metal
- Year built:2019
Schools
- High school:Owen Valley
- Middle school:Owen Valley
- Elementary school:Spencer
Utilities
- Water:City
- Sewer:Septic
Finances and disclosures
- Price:$400,000
- Tax amount:$2,866
New listings near 5943 Gentry Road
- New
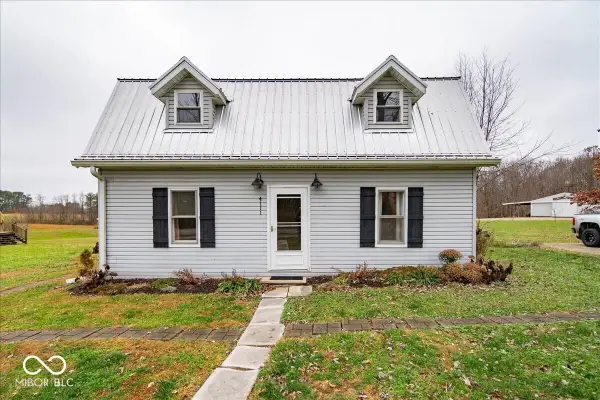 $300,000Active2 beds 1 baths1,192 sq. ft.
$300,000Active2 beds 1 baths1,192 sq. ft.4111 S Byerly Road, Freedom, IN 47431
MLS# 22074419Listed by: RED HOT, REALTORS LLC  $297,900Pending50.38 Acres
$297,900Pending50.38 Acres0 Gloryville Road, Freedom, IN 47431
MLS# 22072313Listed by: WHITETAIL PROPERTIES $299,900Active47.5 Acres
$299,900Active47.5 AcresRea Cemetery Road Road, Freedom, IN 47431
MLS# 202541330Listed by: KELLER WILLIAMS - INDY METRO SOUTH LLC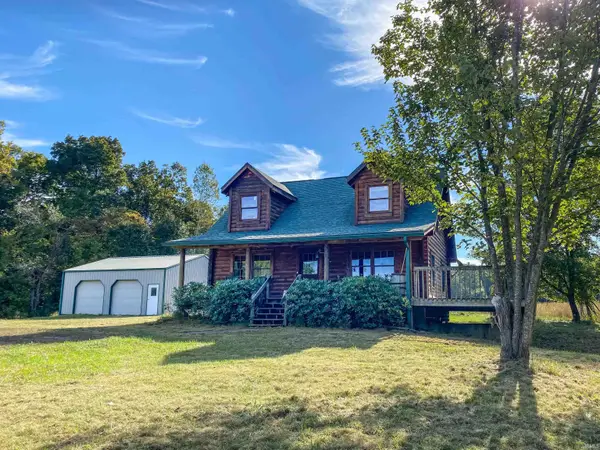 $425,000Active4 beds 2 baths2,202 sq. ft.
$425,000Active4 beds 2 baths2,202 sq. ft.9160 Keith Road, Freedom, IN 47431
MLS# 202539688Listed by: EVERGREEN REAL ESTATE & AUCTIONS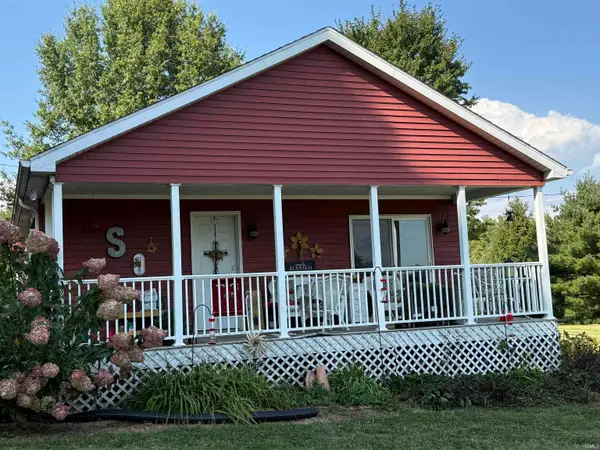 $319,000Active3 beds 2 baths1,344 sq. ft.
$319,000Active3 beds 2 baths1,344 sq. ft.4013 Sweet Birch Lane, Freedom, IN 47431
MLS# 202537138Listed by: RE/MAX SELECT ASSOCIATES, INC.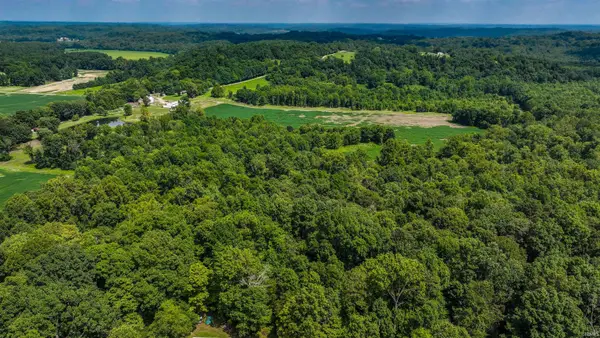 $124,900Active9.02 Acres
$124,900Active9.02 Acres5718 Harrington Road, Freedom, IN 47431
MLS# 202532461Listed by: WHITETAIL PROPERTIES REAL ESTATE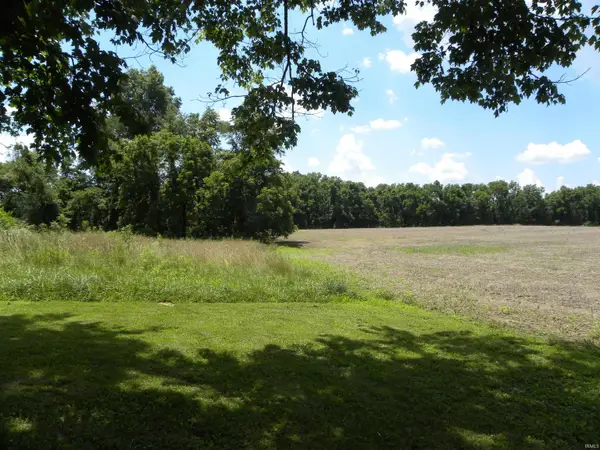 $575,000Active75 Acres
$575,000Active75 Acres0000 Abrell Lane, Freedom, IN 47431
MLS# 202525878Listed by: OWEN COUNTY HOME COMPANY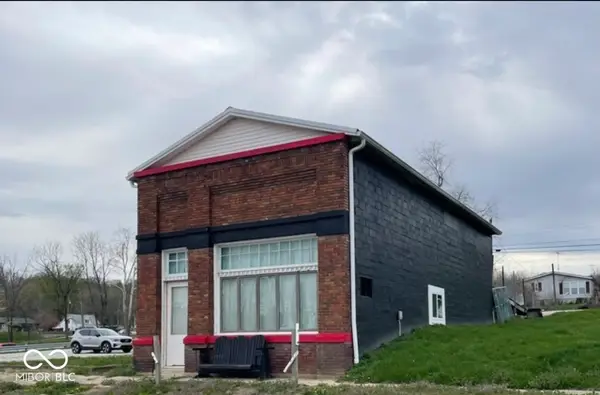 $177,400Active2 beds 2 baths2,112 sq. ft.
$177,400Active2 beds 2 baths2,112 sq. ft.5732 Wall Street, Freedom, IN 47431
MLS# 22032649Listed by: F.C. TUCKER ADVANTAGE, REALTOR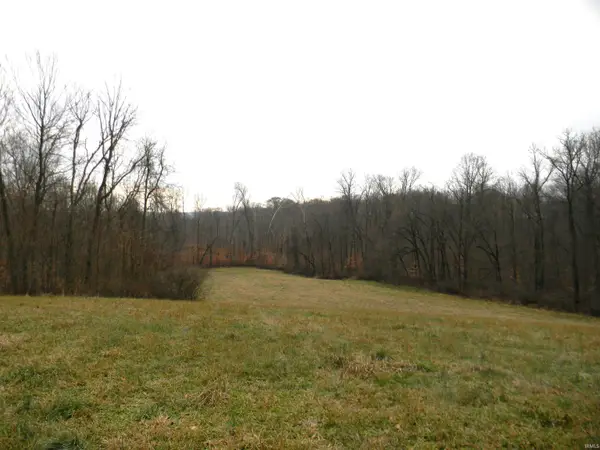 $796,500Active88.5 Acres
$796,500Active88.5 Acres00 Freedom Road, Freedom, IN 47431
MLS# 202447534Listed by: WEST & CO., REALTORS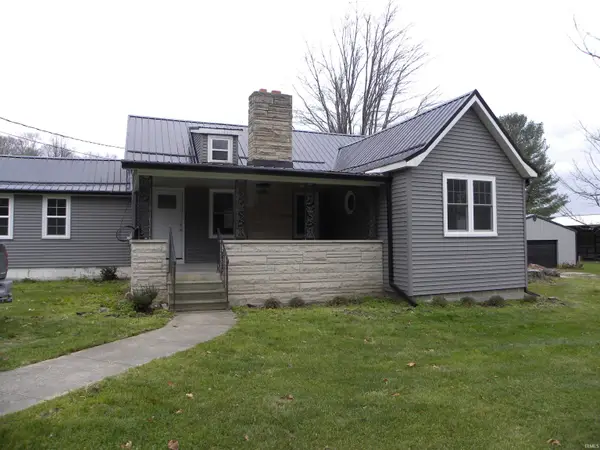 $259,900Active2 beds 2 baths2,366 sq. ft.
$259,900Active2 beds 2 baths2,366 sq. ft.5150 Gloryville Road, Freedom, IN 47431
MLS# 202342817Listed by: OWEN COUNTY HOME COMPANY
