6540 N Van Guilder Road, Fremont, IN 46737
Local realty services provided by:Better Homes and Gardens Real Estate Connections
6540 N Van Guilder Road,Fremont, IN 46737
$775,000
- 4 Beds
- 4 Baths
- 4,306 sq. ft.
- Single family
- Active
Listed by:alice fitzpatrick-welchCell: 260-668-1553
Office:coldwell banker real estate group
MLS#:202534696
Source:Indiana Regional MLS
Price summary
- Price:$775,000
- Price per sq. ft.:$175.42
About this home
Welcome to this exceptional, custom-designed 4-bedroom, 3.5-bathroom home, expertly crafted in 2020. The open-concept floor plan boasts vaulted ceiling and a floor-to-ceiling gas log stone fireplace, creating an atmosphere of elegance. The kitchen is a culinary masterpiece, showcasing custom knotty alder cabinets, granite countertops, and a rustic backsplash. Throughout the main floor, handcrafted features flourish, making this property truly unique. The master bedroom suite offers a spacious walk-in closet, large soaking tub, and a tiled walk-in shower. A fully finished basement provides a large 4th bedroom with a walk-in closet and attached bath. As well as a second living room, a large bar with custom cabinets, and an open space perfect for entertaining. The exterior offers multiple seating areas, including a covered back patio ideal for morning coffee and a large covered front porch perfect for taking in breathtaking sunsets. Situated in a peaceful country setting, this location offers convenient access to highways 80/90 and 69, and is just 2 miles to Fremont schools
Contact an agent
Home facts
- Year built:2020
- Listing ID #:202534696
- Added:9 day(s) ago
- Updated:September 07, 2025 at 01:42 PM
Rooms and interior
- Bedrooms:4
- Total bathrooms:4
- Full bathrooms:3
- Living area:4,306 sq. ft.
Heating and cooling
- Cooling:Geothermal
- Heating:Electric, Geothermal, Propane Tank Rented
Structure and exterior
- Roof:Shingle
- Year built:2020
- Building area:4,306 sq. ft.
- Lot area:3.39 Acres
Schools
- High school:Fremont
- Middle school:Fremont
- Elementary school:Fremont
Utilities
- Water:Well
- Sewer:Septic
Finances and disclosures
- Price:$775,000
- Price per sq. ft.:$175.42
- Tax amount:$2,558
New listings near 6540 N Van Guilder Road
- New
 $549,900Active3 beds 3 baths2,220 sq. ft.
$549,900Active3 beds 3 baths2,220 sq. ft.5050 N 725 E, Fremont, IN 46737
MLS# 202536009Listed by: BOOTH ROSE KREBS, INC - Open Sun, 11am to 1pmNew
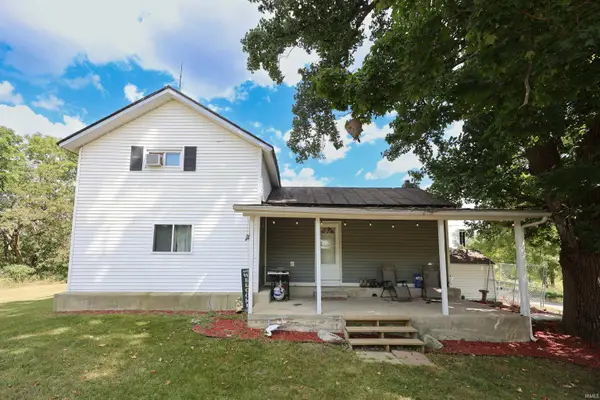 $219,900Active3 beds 1 baths1,216 sq. ft.
$219,900Active3 beds 1 baths1,216 sq. ft.2040 N 700 E, Fremont, IN 46737
MLS# 202535735Listed by: CENTURY 21 BRADLEY-ANGOLA - New
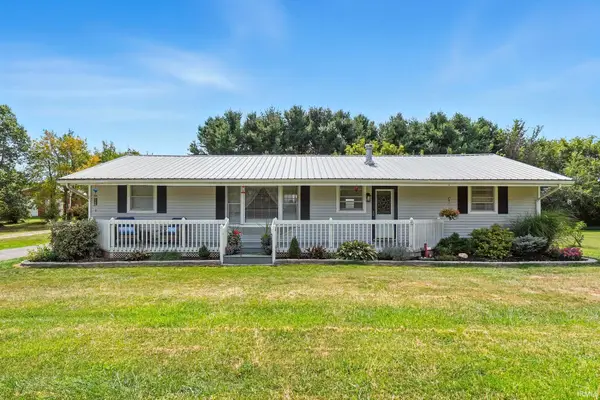 $260,000Active3 beds 2 baths1,320 sq. ft.
$260,000Active3 beds 2 baths1,320 sq. ft.1135 E Feather Valley Road, Fremont, IN 46737
MLS# 202535194Listed by: CENTURY 21 BRADLEY REALTY, INC - New
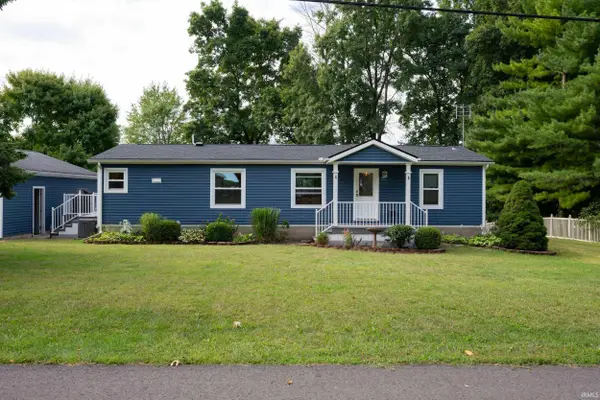 $325,000Active3 beds 2 baths1,152 sq. ft.
$325,000Active3 beds 2 baths1,152 sq. ft.255 Ln 591 Lake James Lane, Fremont, IN 46737
MLS# 202534986Listed by: EXP REALTY, LLC - New
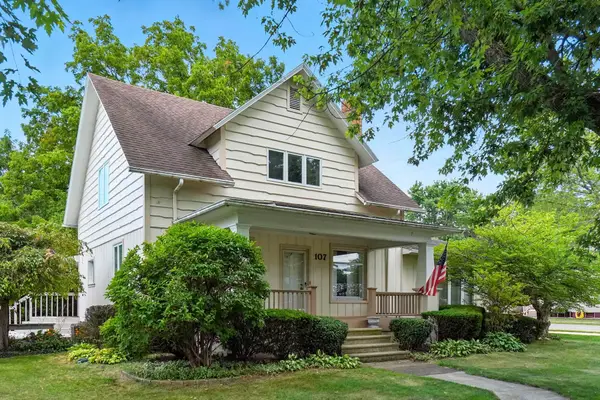 $245,900Active3 beds 2 baths2,224 sq. ft.
$245,900Active3 beds 2 baths2,224 sq. ft.107 N Washington Street, Fremont, IN 46737
MLS# 202534960Listed by: RE/MAX RESULTS - ANGOLA OFFICE - New
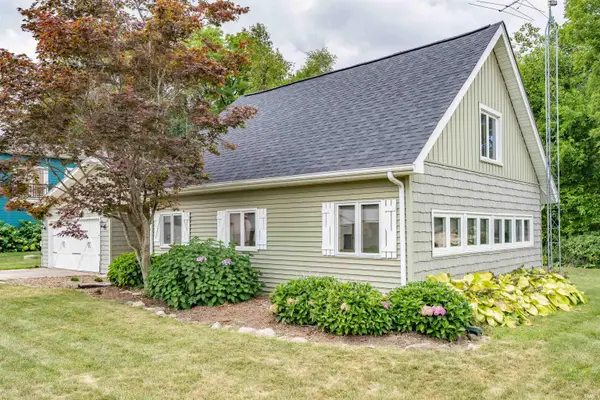 $369,000Active2 beds 1 baths1,898 sq. ft.
$369,000Active2 beds 1 baths1,898 sq. ft.116 Chapel Avenue Clear Lake, Fremont, IN 46737
MLS# 202534507Listed by: REGAN & FERGUSON GROUP - Open Sun, 12am to 2pmNew
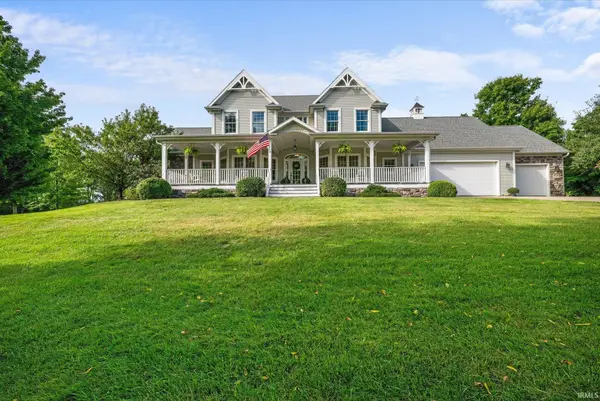 $649,900Active4 beds 4 baths3,596 sq. ft.
$649,900Active4 beds 4 baths3,596 sq. ft.815 Cherry Hill Court, Fremont, IN 46737
MLS# 202534366Listed by: KELLER WILLIAMS REALTY GROUP - New
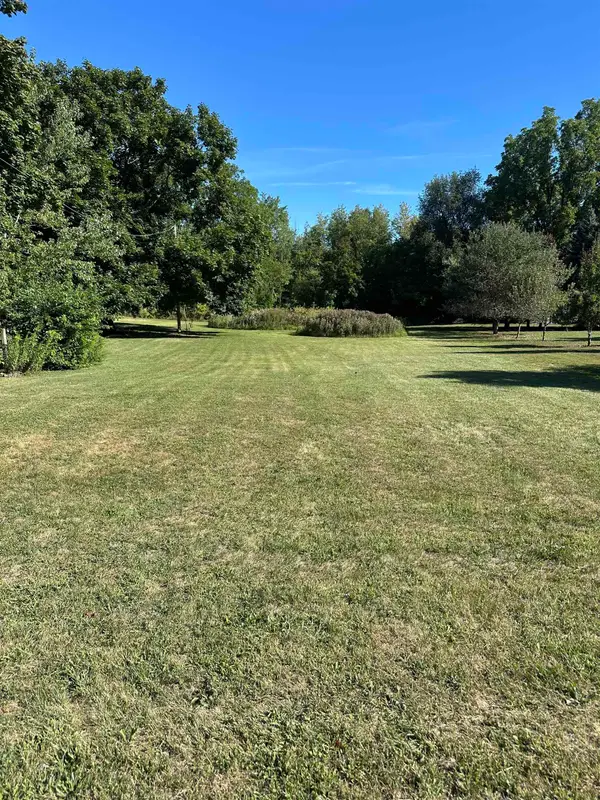 $35,000Active0.49 Acres
$35,000Active0.49 AcresTBD Evans Drive, Fremont, IN 46737
MLS# 202534308Listed by: RE/MAX RESULTS - ANGOLA OFFICE 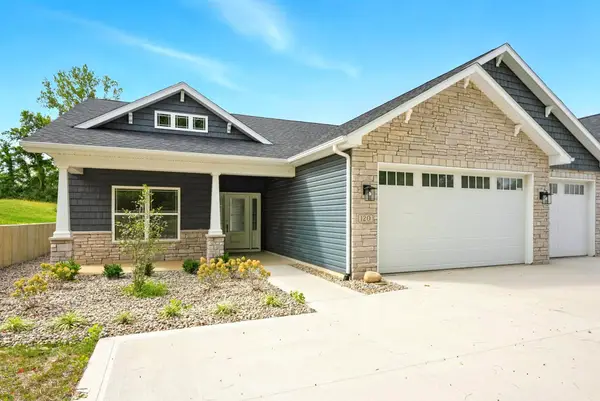 $489,900Active3 beds 2 baths2,033 sq. ft.
$489,900Active3 beds 2 baths2,033 sq. ft.120 Ln 520 A Lake James #17, Fremont, IN 46737
MLS# 202534114Listed by: MIKE THOMAS ASSOCIATES- Open Sun, 11am to 1pm
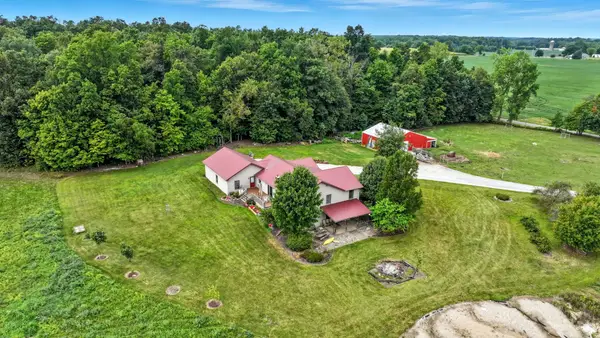 $599,900Active5 beds 3 baths3,528 sq. ft.
$599,900Active5 beds 3 baths3,528 sq. ft.3217 E 700 N, Fremont, IN 46737
MLS# 202534065Listed by: RE/MAX RESULTS - ANGOLA OFFICE
