7128 W County Road 190 S, French Lick, IN 47432
Local realty services provided by:Better Homes and Gardens Real Estate Connections
Listed by: matthew coreyCell: 812-583-2274
Office: williams carpenter realtors
MLS#:202545601
Source:Indiana Regional MLS
Price summary
- Price:$440,000
- Price per sq. ft.:$79.52
About this home
ONE OF THE MOST UNIQUE HOMES YOU WILL EVER SEE! THIS AMAZING HOME FEATURES 5 BEDROOMS, 3 FULL BATHROOMS, OPEN CONCEPT KITCHEN AND LIVING ROOM AREAS, RECREATIONAL ROOM, BONUS FAMILY ROOM, GEOTHERMAL HVAC SYSTEM, 2 CAR ATTACHED GARAGE AND SO MUCH MORE. THIS HOME IS PRIVATELY NESTLED ON OVER 3 WOODED ACRES AND OFFERS A LOOP AROUND DRIVEWAY WITH TONS OF PARKING AREA. ENJOY NATURAL DAYLIGHT AND SURROUNDING NATURE VIEWS FROM EVERY ROOM IN THIS HOME. THIS RESIDENCE IS AN ARCHITECTURAL MODERNIST DREAM FROM ITS VAULTED CEILINGS TO THE IRON RAILING YOUR EYES SIMPLY CANNOT ACCOMMODATE ALL THAT THIS HOME HAS TO OFFER. DYNAMIC KITCHEN INCLUDES CUSTOM CABINETRY, BLACK APPLIANCES AND PAIRS WITH A LARGE FORMAL DINING ROOM AREA. UPSTAIRS BEDROOMS ARE LARGE AND OPEN AND SET ON EACH SIDE OF THE 2ND FULL BATHROOM. DOWNSTAIRS BEDROOMS ARE MORE PRIVATIZED AND CENTER AROUND THE FAMILY ROOM AND 3RD FULL BATHROOM AREA. CAN WE BRAG ABOUT THE MAIN LEVEL RECREATIONAL ROOM? THIS HOME INCLUDES ALL APPLIANCES AND A ONE YEAR HSA HOME WARRANTY.
Contact an agent
Home facts
- Year built:2005
- Listing ID #:202545601
- Added:311 day(s) ago
- Updated:February 25, 2026 at 03:52 PM
Rooms and interior
- Bedrooms:5
- Total bathrooms:3
- Full bathrooms:3
- Rooms Total:18
- Flooring:Carpet, Laminate, Tile
- Dining Description:Main Level
- Kitchen Description:Cooktop-Electric, Dishwasher, Kitchen Island, Microwave, On Main Level, Oven-Electric, Range/Oven Hookup, Refrigerator
- Basement Description:Finished, Full Basement, Walk-Out Basement
- Living area:5,533 sq. ft.
Heating and cooling
- Cooling:Central Air
- Heating:Electric, Geothermal
Structure and exterior
- Year built:2005
- Building area:5,533 sq. ft.
- Lot area:8.19 Acres
- Lot Features:Heavily Wooded, Irregular
- Architectural Style:Two Story
- Construction Materials:Metal, Shingle, Vinyl, Wood
- Exterior Features:Deck Open, Porch Covered, Porch Open
- Levels:2 Stories
Schools
- High school:Springs Valley Jr/Sr
- Middle school:Springs Valley Jr/Sr
- Elementary school:Springs Valley
Utilities
- Water:Public
- Sewer:Septic
Finances and disclosures
- Price:$440,000
- Price per sq. ft.:$79.52
- Tax amount:$3,573
Features and amenities
- Laundry features:Dryer Hook Up Electric, On Upper Level, Washer Hook-Up
- Amenities:Balcony, Cable Available, Ceiling Fan(s), Ceiling-Cathedral, Ceilings-Vaulted, Countertops-Solid Surf, Custom Cabinetry, Detector-Smoke, Garage Door Opener, Garage Utilities, Great Room, Home Warranty Included
New listings near 7128 W County Road 190 S
- New
 $119,000Active2.18 Acres
$119,000Active2.18 AcresTBD W State Road 56, French Lick, IN 47432
MLS# 202605913Listed by: WILLIAMS CARPENTER REALTORS - New
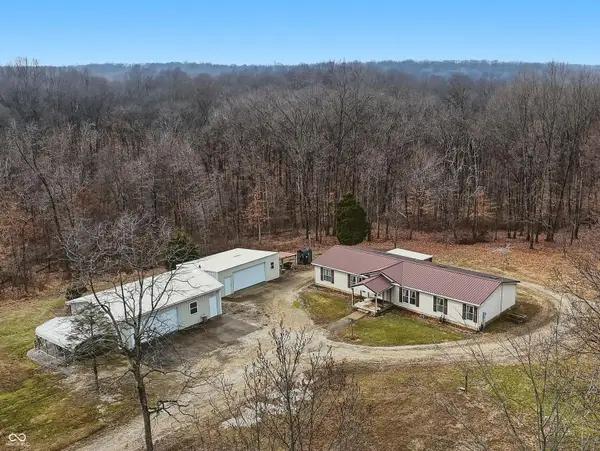 $375,000Active3 beds 2 baths1,794 sq. ft.
$375,000Active3 beds 2 baths1,794 sq. ft.2441 Emmons Ridge Road, French Lick, IN 47432
MLS# 22085063Listed by: F.C. TUCKER COMPANY - New
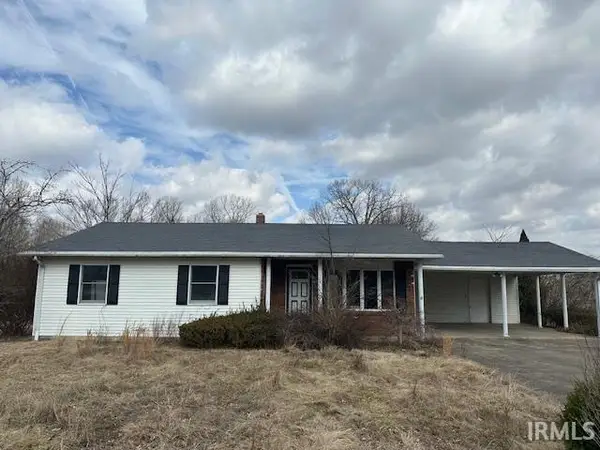 $215,000Active3 beds 2 baths1,938 sq. ft.
$215,000Active3 beds 2 baths1,938 sq. ft.6766 W County Road 375 S, French Lick, IN 47432
MLS# 202605112Listed by: BROOKS GALLOWAY REAL ESTATE 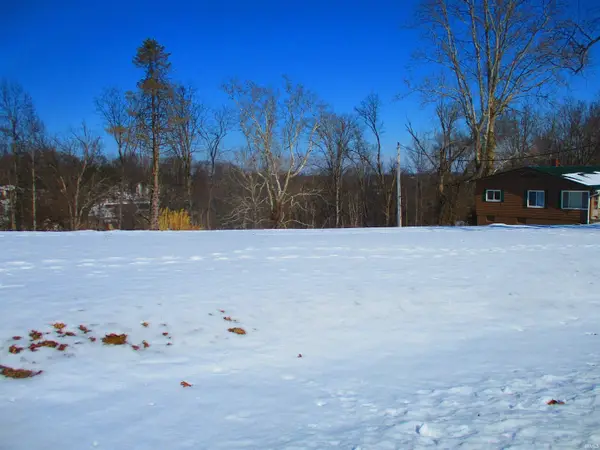 $30,000Active0.72 Acres
$30,000Active0.72 Acres1321 S Indiana Avenue, French Lick, IN 47432
MLS# 202603980Listed by: BROOKS GALLOWAY REAL ESTATE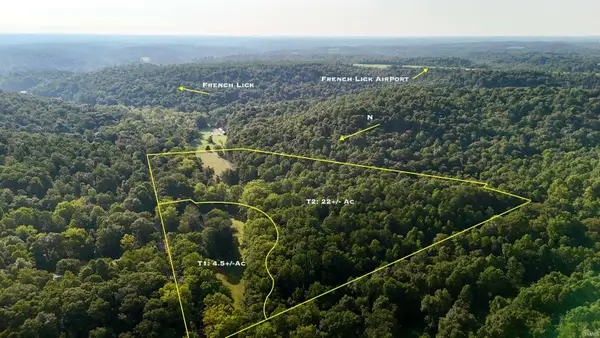 $174,300Active22 Acres
$174,300Active22 Acres2600 S County Road 1000 W, French Lick, IN 47432
MLS# 202533804Listed by: WHITETAIL PROPERTIES REAL ESTATE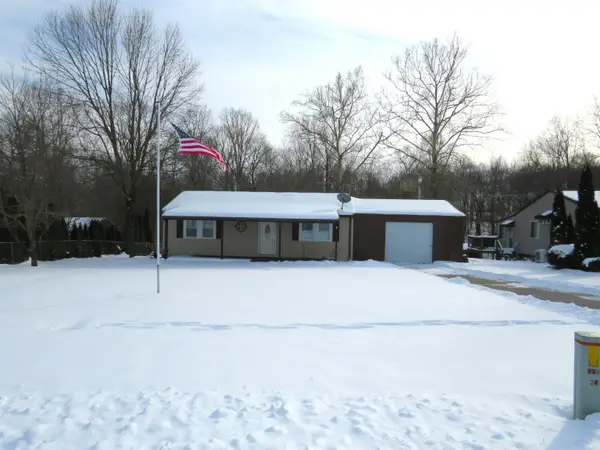 $179,000Active2 beds 1 baths864 sq. ft.
$179,000Active2 beds 1 baths864 sq. ft.7601 W County Road 700 S, French Lick, IN 47432
MLS# 202603231Listed by: WILLIAMS CARPENTER REALTORS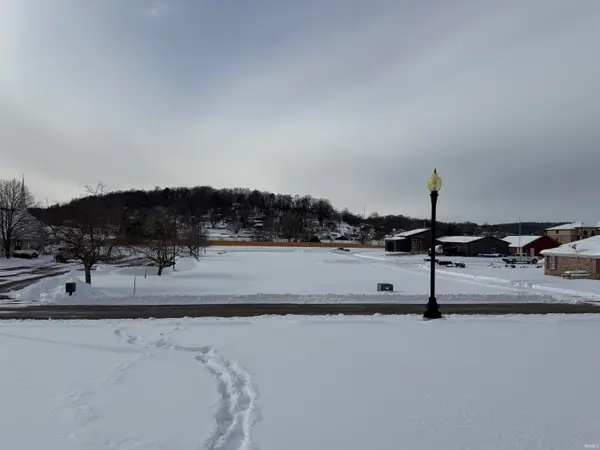 $75,000Active0.7 Acres
$75,000Active0.7 Acres7965 W Hunters Court Alley, French Lick, IN 47432
MLS# 202603000Listed by: BROOKS GALLOWAY REAL ESTATE $179,900Active3 beds 2 baths1,392 sq. ft.
$179,900Active3 beds 2 baths1,392 sq. ft.879 S Washington Street, French Lick, IN 47432
MLS# 202602466Listed by: RE/MAX LOCAL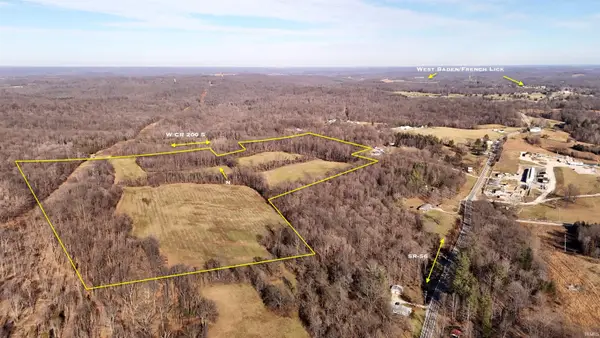 $589,900Active69.62 Acres
$589,900Active69.62 Acresoff Co Rd 200 S, French Lick, IN 47432
MLS# 202602224Listed by: WHITETAIL PROPERTIES REAL ESTATE $119,000Pending2 beds 1 baths1,242 sq. ft.
$119,000Pending2 beds 1 baths1,242 sq. ft.628 S Summit Street, French Lick, IN 47432
MLS# 202601564Listed by: BROOKS GALLOWAY REAL ESTATE

