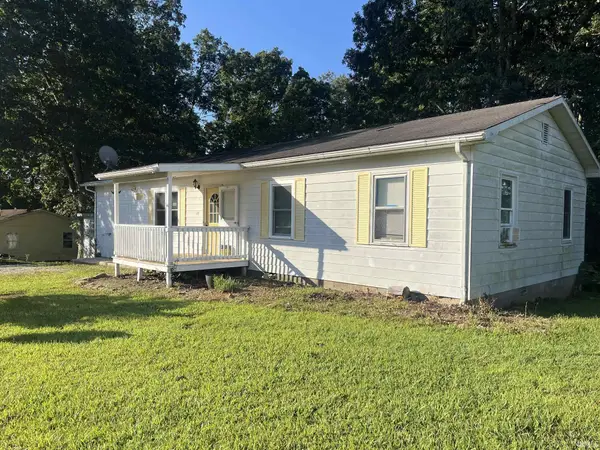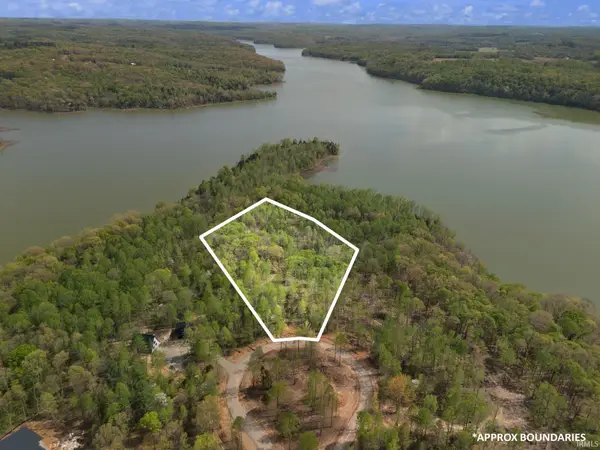8833 W County Rd 525 S, French Lick, IN 47432
Local realty services provided by:Better Homes and Gardens Real Estate Connections
Listed by:randy chaplinOffice: 812-936-7301
Office:brooks galloway real estate
MLS#:202442433
Source:Indiana Regional MLS
Price summary
- Price:$699,000
- Price per sq. ft.:$187.9
About this home
Escape to your private woodland retreat! The cabin is nestled within a forest of towering trees on a sprawling 40-acre parcel. Constructed from warm, natural logs, the cabin exudes rustic charm with its wide welcoming porch including a partially screened in area. Inside the cabin is simple yet comfortable, with a stone fireplace as the heart of the main room, where warm wood tones dominate, and cozy furnishings create a retreat-like atmosphere. This custom-built log sided cabin, with full unfinished basement, crafted in 2015, offers 4 bedrooms and 3 bathrooms across 2 levels: 2 beds and 2 baths on the main floor, and 2 additional bedrooms with a shared bath upstairs. This pristine location is just minutes from Patoka Lake, downtown French Lick & Casino, and the West Baden Resort. Enjoy modern amenities such as high-speed fiber internet, and public water. Relax on the screened-in porch or around the firepit under the porch swing gazebo. With two separate log bunkhouses and a log bathhouse giving the property a Camp like setting. The peaceful surroundings make this the perfect haven for nature lovers.
Contact an agent
Home facts
- Year built:2015
- Listing ID #:202442433
- Added:328 day(s) ago
- Updated:September 24, 2025 at 03:03 PM
Rooms and interior
- Bedrooms:4
- Total bathrooms:3
- Full bathrooms:3
- Living area:2,280 sq. ft.
Heating and cooling
- Cooling:Central Air
- Heating:Electric, Forced Air
Structure and exterior
- Roof:Metal
- Year built:2015
- Building area:2,280 sq. ft.
- Lot area:40 Acres
Schools
- High school:Springs Valley Jr/Sr
- Middle school:Springs Valley Jr/Sr
- Elementary school:Springs Valley
Utilities
- Water:Public
- Sewer:Septic
Finances and disclosures
- Price:$699,000
- Price per sq. ft.:$187.9
- Tax amount:$10,374
New listings near 8833 W County Rd 525 S
- New
 $99,000Active3 beds 2 baths1,312 sq. ft.
$99,000Active3 beds 2 baths1,312 sq. ft.2514 N Hillham Road, French Lick, IN 47432
MLS# 202537584Listed by: BROOKS GALLOWAY REAL ESTATE - New
 $239,900Active1 beds 2 baths1,080 sq. ft.
$239,900Active1 beds 2 baths1,080 sq. ft.5165 W Cr 640 S, French Lick, IN 47432
MLS# 202537394Listed by: WILLIAMS CARPENTER REALTORS  $40,000Active1 Acres
$40,000Active1 AcresCo Rd 750 Road, French Lick, IN 47432
MLS# 202536875Listed by: BROOKS GALLOWAY REAL ESTATE $105,000Pending11.89 Acres
$105,000Pending11.89 AcresLot 2 County Rd 200 S, French Lick, IN 47432
MLS# 202536206Listed by: INTEGRITY REALTY GROUP LLC $134,000Active2 Acres
$134,000Active2 Acres2572 S State Road 145, French Lick, IN 47432
MLS# 202536197Listed by: BROOKS GALLOWAY REAL ESTATE $210,000Active2.02 Acres
$210,000Active2.02 AcresCo Rd 1025 S Lots #1 & 2, French Lick, IN 47432
MLS# 202536150Listed by: EXP REALTY, LLC $99,000Active1.01 Acres
$99,000Active1.01 AcresCo Rd 1025 S Lot #1, French Lick, IN 47432
MLS# 202536162Listed by: EXP REALTY, LLC $99,900Active-- beds 2 baths1,456 sq. ft.
$99,900Active-- beds 2 baths1,456 sq. ft.700 Block S County Road 975 W, French Lick, IN 47432
MLS# 202530711Listed by: RE/MAX ACCLAIMED PROPERTIES $174,999Active3 beds 2 baths1,320 sq. ft.
$174,999Active3 beds 2 baths1,320 sq. ft.1864 S Rollings Hills Dr, French Lick, IN 47432
MLS# 202534794Listed by: WILLIAMS CARPENTER REALTORS $455,000Active4.81 Acres
$455,000Active4.81 AcresSmiths Reserve S Co Rd 1025 S, French Lick, IN 47432
MLS# 202534179Listed by: EXP REALTY, LLC
