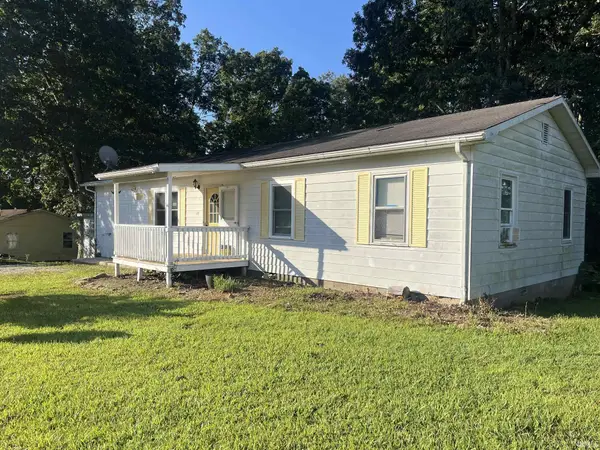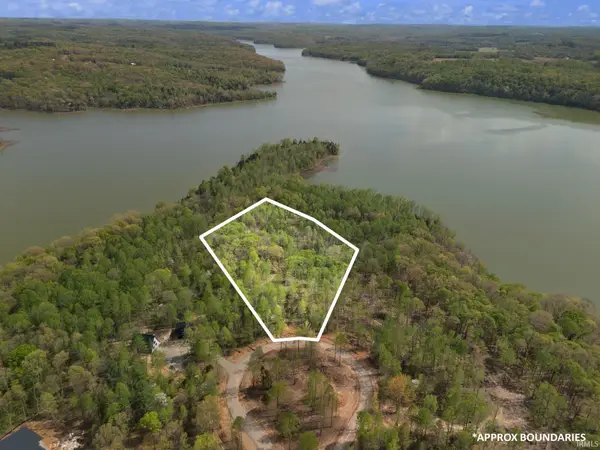8873 W St. Rd. 56, French Lick, IN 47432
Local realty services provided by:Better Homes and Gardens Real Estate Connections
Listed by:patti sandersCell: 812-709-0848
Office:key associates realty group
MLS#:202509624
Source:Indiana Regional MLS
Price summary
- Price:$283,000
- Price per sq. ft.:$76.08
About this home
Great opportunity to own this completely remodeled beautiful 1.5 story home! The main level is open and awash with natural light, it has a great mix of modern and wood creating a warm and welcoming atmosphere throughout. The living, dining, and kitchen are perfect for entertaining with attention to details including wooden beams and custom cabinetry. Main level also includes 3 bedrooms, full bath, and large laundry room. On the upper level is a magnificent ensuite master complete with a spacious sitting room. This home has an inviting covered front porch, a back deck, partial basement, and a new concrete driveway that provides plenty of off-street parking with a turnaround in the back. The back yard area overlooks the new Cherry Hill Community Park. Location! Location! Location! Only a block or two from downtown French Lick, with all the amenities including the Historic French Lick and West Baden Springs Hotels, downtown shopping, and dining. Close to Golf Courses, Patoka Lake, and Paoli Peaks. Whether you are looking for the perfect primary residence, a vacation home, or an investment property this one is the perfect opportunity to enjoy everything French Lick has to offer!
Contact an agent
Home facts
- Year built:1893
- Listing ID #:202509624
- Added:185 day(s) ago
- Updated:September 24, 2025 at 07:23 AM
Rooms and interior
- Bedrooms:4
- Total bathrooms:2
- Full bathrooms:2
- Living area:2,448 sq. ft.
Heating and cooling
- Cooling:Central Air
- Heating:Electric, Forced Air
Structure and exterior
- Roof:Metal
- Year built:1893
- Building area:2,448 sq. ft.
- Lot area:0.11 Acres
Schools
- High school:Springs Valley Jr/Sr
- Middle school:Springs Valley Jr/Sr
- Elementary school:Springs Valley
Utilities
- Water:City
- Sewer:City
Finances and disclosures
- Price:$283,000
- Price per sq. ft.:$76.08
- Tax amount:$4,009
New listings near 8873 W St. Rd. 56
- New
 $99,000Active3 beds 2 baths1,312 sq. ft.
$99,000Active3 beds 2 baths1,312 sq. ft.2514 N Hillham Road, French Lick, IN 47432
MLS# 202537584Listed by: BROOKS GALLOWAY REAL ESTATE - New
 $239,900Active1 beds 2 baths1,080 sq. ft.
$239,900Active1 beds 2 baths1,080 sq. ft.5165 W Cr 640 S, French Lick, IN 47432
MLS# 202537394Listed by: WILLIAMS CARPENTER REALTORS  $40,000Active1 Acres
$40,000Active1 AcresCo Rd 750 Road, French Lick, IN 47432
MLS# 202536875Listed by: BROOKS GALLOWAY REAL ESTATE $105,000Pending11.89 Acres
$105,000Pending11.89 AcresLot 2 County Rd 200 S, French Lick, IN 47432
MLS# 202536206Listed by: INTEGRITY REALTY GROUP LLC $134,000Active2 Acres
$134,000Active2 Acres2572 S State Road 145, French Lick, IN 47432
MLS# 202536197Listed by: BROOKS GALLOWAY REAL ESTATE $210,000Active2.02 Acres
$210,000Active2.02 AcresCo Rd 1025 S Lots #1 & 2, French Lick, IN 47432
MLS# 202536150Listed by: EXP REALTY, LLC $99,000Active1.01 Acres
$99,000Active1.01 AcresCo Rd 1025 S Lot #1, French Lick, IN 47432
MLS# 202536162Listed by: EXP REALTY, LLC $99,900Active-- beds 2 baths1,456 sq. ft.
$99,900Active-- beds 2 baths1,456 sq. ft.700 Block S County Road 975 W, French Lick, IN 47432
MLS# 202530711Listed by: RE/MAX ACCLAIMED PROPERTIES $174,999Active3 beds 2 baths1,320 sq. ft.
$174,999Active3 beds 2 baths1,320 sq. ft.1864 S Rollings Hills Dr, French Lick, IN 47432
MLS# 202534794Listed by: WILLIAMS CARPENTER REALTORS $455,000Active4.81 Acres
$455,000Active4.81 AcresSmiths Reserve S Co Rd 1025 S, French Lick, IN 47432
MLS# 202534179Listed by: EXP REALTY, LLC
