12324 S Payton Street, Galveston, IN 46932
Local realty services provided by:Better Homes and Gardens Real Estate Connections
Listed by: andrea kaiserCell: 765-860-7934
Office: kaiser's sweet home realty
MLS#:202544046
Source:Indiana Regional MLS
Price summary
- Price:$235,000
- Price per sq. ft.:$155.42
About this home
Nestled in a sweet country subdivision just outside Galveston, this beautiful home combines peaceful living with modern style. Step inside to an open floor plan designed for easy entertaining and everyday comfort. The stunning kitchen is a true showstopper — featuring stainless steel appliances, a gorgeous tile backsplash, quartz countertops, soft-close cabinetry, and a spacious pantry. A welcoming foyer entry sets the tone as you move through the airy living spaces filled with natural light. The home’s layout flows effortlessly to the expansive backyard, where you’ll find plenty of room to play, garden, or relax under mature trees. Enjoy outdoor gatherings beneath the pergola or on the patio, and take advantage of the charming shed for storage or hobbies. The newer privacy fence surrounds the yard, creating your own serene retreat. Additional highlights include a 2022 HVAC replacement for peace of mind and energy efficiency. Shaffer Fencing for the backyard. Well pump replaced. If you’re looking for country charm with modern updates and plenty of outdoor space, this is the one you’ve been waiting for!
Contact an agent
Home facts
- Year built:1970
- Listing ID #:202544046
- Added:49 day(s) ago
- Updated:December 17, 2025 at 07:44 PM
Rooms and interior
- Bedrooms:3
- Total bathrooms:2
- Full bathrooms:2
- Living area:1,512 sq. ft.
Heating and cooling
- Cooling:Central Air
- Heating:Gas
Structure and exterior
- Roof:Asphalt, Shingle
- Year built:1970
- Building area:1,512 sq. ft.
- Lot area:0.48 Acres
Schools
- High school:Lewis Cass
- Middle school:Lewis Cass
- Elementary school:Lewis Cass
Utilities
- Water:Well
- Sewer:Septic
Finances and disclosures
- Price:$235,000
- Price per sq. ft.:$155.42
- Tax amount:$2,423
New listings near 12324 S Payton Street
- New
 $225,000Active2 beds 2 baths1,510 sq. ft.
$225,000Active2 beds 2 baths1,510 sq. ft.206 W Washington Street, Galveston, IN 46932
MLS# 202548544Listed by: RE/MAX REALTY ONE 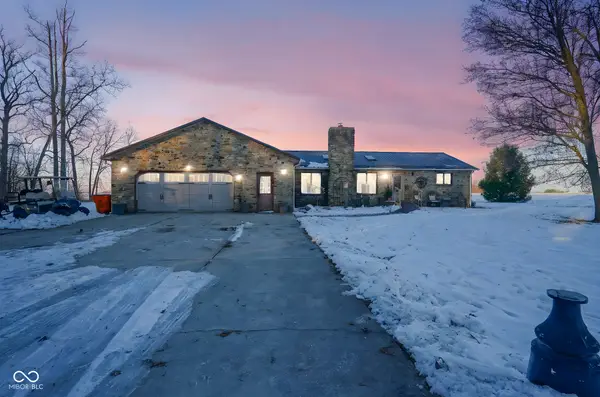 $395,000Pending3 beds 2 baths2,082 sq. ft.
$395,000Pending3 beds 2 baths2,082 sq. ft.10355 E Co Rd 1075 S, Galveston, IN 46932
MLS# 22076211Listed by: TRUEBLOOD REAL ESTATE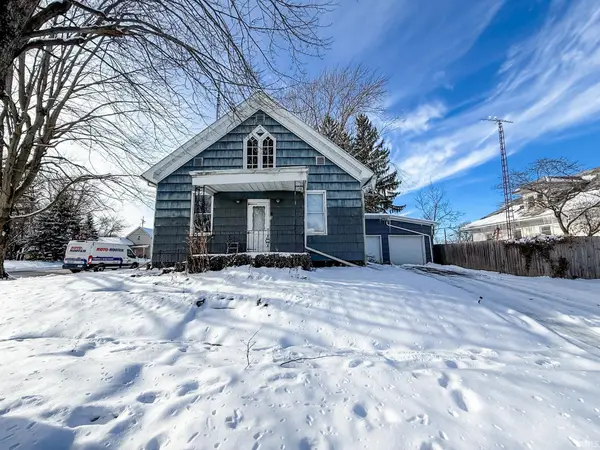 $125,000Active3 beds 2 baths2,208 sq. ft.
$125,000Active3 beds 2 baths2,208 sq. ft.112 S Main Street, Galveston, IN 46932
MLS# 202548191Listed by: MURDOCK REAL ESTATE GROUP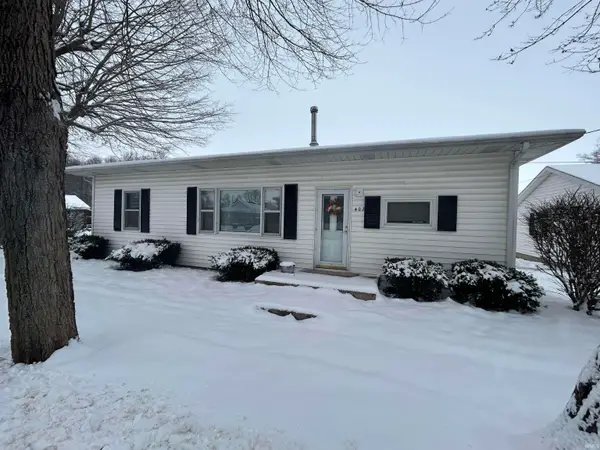 $134,900Active3 beds 1 baths1,300 sq. ft.
$134,900Active3 beds 1 baths1,300 sq. ft.402 E North Street, Galveston, IN 46932
MLS# 202547829Listed by: DARCY WESTON RE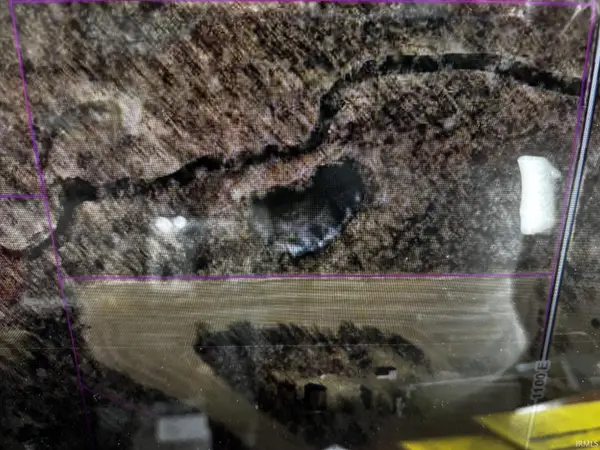 $159,900Pending19.35 Acres
$159,900Pending19.35 Acres1325 S 1100 East Road, Galveston, IN 46932
MLS# 202547507Listed by: TOM HAYES REALTY $184,900Active3 beds 1 baths1,624 sq. ft.
$184,900Active3 beds 1 baths1,624 sq. ft.513 W Washington Street, Galveston, IN 46932
MLS# 202546698Listed by: DARCY WESTON RE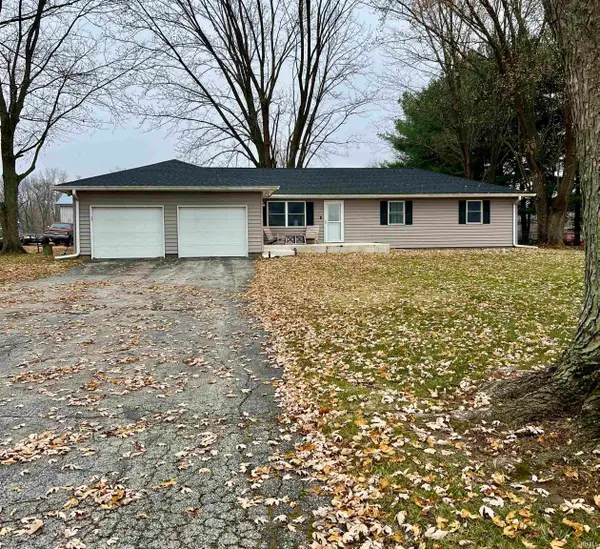 $234,900Active3 beds 2 baths1,480 sq. ft.
$234,900Active3 beds 2 baths1,480 sq. ft.4693 W 1300 South, Galveston, IN 46932
MLS# 202546648Listed by: THE HARDIE GROUP $268,000Active3 beds 2 baths1,585 sq. ft.
$268,000Active3 beds 2 baths1,585 sq. ft.11854 S Us 35, Galveston, IN 46932
MLS# 202546061Listed by: RE/MAX REALTY ONE $159,900Active3 beds 1 baths1,008 sq. ft.
$159,900Active3 beds 1 baths1,008 sq. ft.311 Sherwood Forest Drive, Galveston, IN 46932
MLS# 202544983Listed by: TOM HAYES REALTY
