1201 W 21st Avenue, Gary, IN 46407
Local realty services provided by:Better Homes and Gardens Real Estate Connections
Listed by: erica garcia
Office: house curate company, llc.
MLS#:823296
Source:Northwest Indiana AOR as distributed by MLS GRID
1201 W 21st Avenue,Gary, IN 46407
$139,900
- 2 Beds
- 1 Baths
- 980 sq. ft.
- Single family
- Active
Price summary
- Price:$139,900
- Price per sq. ft.:$142.76
About this home
This stylish split-level home has been completely transformed inside and out, offering a fresh and functional layout perfect for cozy living or entertaining. Featuring 2 bedrooms and 1 sleek bathroom, the interior showcases a clean, minimalist aesthetic with thoughtful design touches throughout. The bathroom is a true standout, with elegant black-and-white tilework, matte black fixtures, and abundant natural light that creates a spa-like vibe. In the kitchen, white cabinetry, marble-patterned tile flooring, and black accents deliver a chic, modern look that's both practical and inspiring. Major upgrades include a brand-new roof, windows, doors, A/C unit, forced air furnace, and water heater--giving you peace of mind and long-term comfort. The newly built 2-car garage with a smart opener adds convenience and tech-savvy appeal. The unfinished walkout basement offers an exciting opportunity to expand your living space and build instant equity. With 500 square feet of untapped potential and laundry already in place, this area is a blank canvas ready for your vision--whether it's a cozy family room, home office, guest suite, gym, or creative studio. The walkout access adds flexibility and natural light, making it ideal for a future finished space that enhances both functionality and value. Situated on a corner lot near parks, schools, shopping, and dining, this home offers easy access to everything you need while maintaining a quiet residential feel. Now priced to move--don't miss your chance to own this turnkey home with timeless style and modern efficiency. Schedule your private showing today and make this beautifully updated retreat yours!
Contact an agent
Home facts
- Year built:1961
- Listing ID #:823296
- Added:141 day(s) ago
- Updated:November 15, 2025 at 04:58 PM
Rooms and interior
- Bedrooms:2
- Total bathrooms:1
- Living area:980 sq. ft.
Structure and exterior
- Year built:1961
- Building area:980 sq. ft.
- Lot area:0.08 Acres
Utilities
- Water:Public
Finances and disclosures
- Price:$139,900
- Price per sq. ft.:$142.76
- Tax amount:$1,021 (2023)
New listings near 1201 W 21st Avenue
- New
 Listed by BHGRE$265,000Active4 beds 3 baths1,700 sq. ft.
Listed by BHGRE$265,000Active4 beds 3 baths1,700 sq. ft.5544 E 10th Avenue, Gary, IN 46403
MLS# 830840Listed by: BETTER HOMES AND GARDENS REAL - New
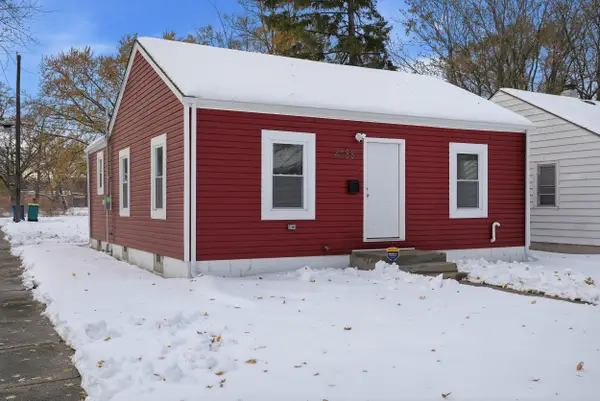 Listed by BHGRE$179,900Active2 beds 1 baths816 sq. ft.
Listed by BHGRE$179,900Active2 beds 1 baths816 sq. ft.4788 Connecticut Street, Gary, IN 46409
MLS# 830831Listed by: BETTER HOMES AND GARDENS REAL - New
 $255,000Active4 beds 3 baths2,496 sq. ft.
$255,000Active4 beds 3 baths2,496 sq. ft.8726 Lakewood Avenue, Gary, IN 46403
MLS# 830780Listed by: LISTING LEADERS - New
 $53,900Active2 beds 1 baths950 sq. ft.
$53,900Active2 beds 1 baths950 sq. ft.4115 Fillmore Street, Gary, IN 46408
MLS# 830768Listed by: MAJESTIC REAL ESTATE GROUP, LL - Open Sat, 1 to 3pmNew
 $169,000Active4 beds 2 baths1,418 sq. ft.
$169,000Active4 beds 2 baths1,418 sq. ft.1226 W 45th Avenue, Gary, IN 46408
MLS# 830742Listed by: EXP REALTY, LLC - New
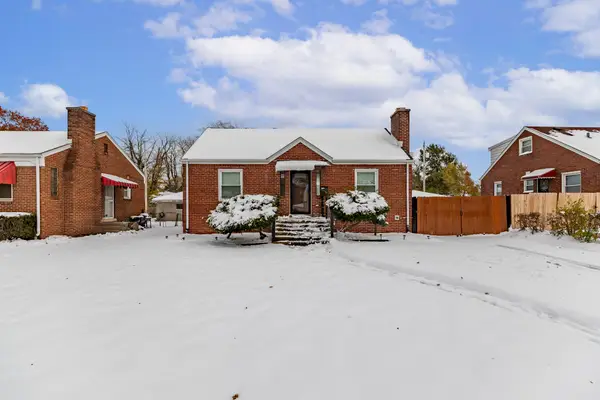 $239,000Active3 beds 1 baths1,808 sq. ft.
$239,000Active3 beds 1 baths1,808 sq. ft.1035 Willard Street, Gary, IN 46404
MLS# 830714Listed by: ABSOLUTE REALTY SOLUTIONS LLC - New
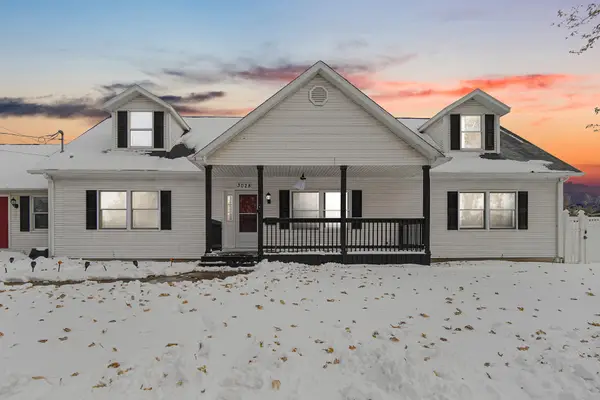 $280,000Active5 beds 3 baths6,840 sq. ft.
$280,000Active5 beds 3 baths6,840 sq. ft.3028 W 15th Avenue, Gary, IN 46404
MLS# 830705Listed by: INTEGRITY REALTY PARTNERS - Open Sat, 11am to 1pmNew
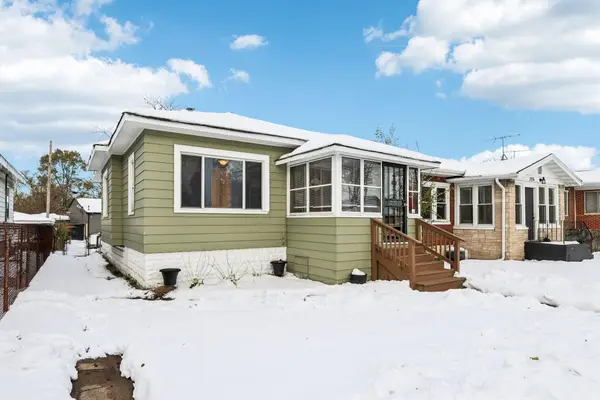 $100,000Active2 beds 1 baths848 sq. ft.
$100,000Active2 beds 1 baths848 sq. ft.234 W 41st Avenue, Gary, IN 46408
MLS# 830700Listed by: REALTY EXECUTIVES PREMIER  $45,000Pending4 beds 1 baths1,420 sq. ft.
$45,000Pending4 beds 1 baths1,420 sq. ft.2415 Hanley Street, Gary, IN 46406
MLS# 830692Listed by: SIMPLIFY YOUR MOVE! REALTY INC- New
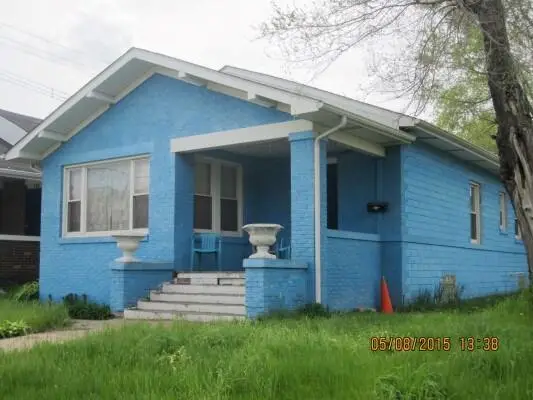 $54,000Active2 beds 1 baths867 sq. ft.
$54,000Active2 beds 1 baths867 sq. ft.452 Pierce Street, Gary, IN 46402
MLS# 830683Listed by: MCCOLLY REAL ESTATE
