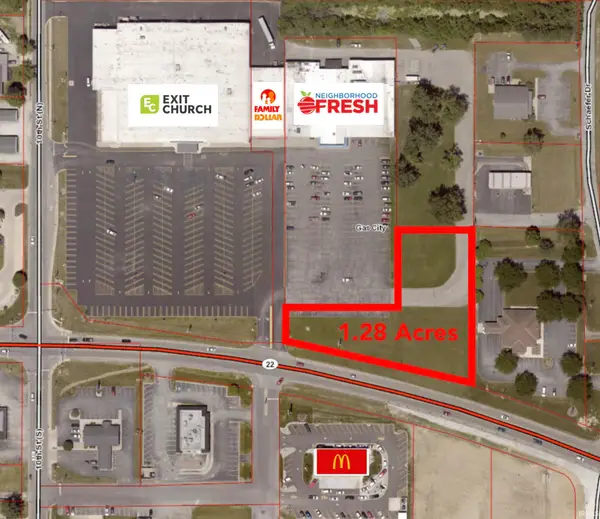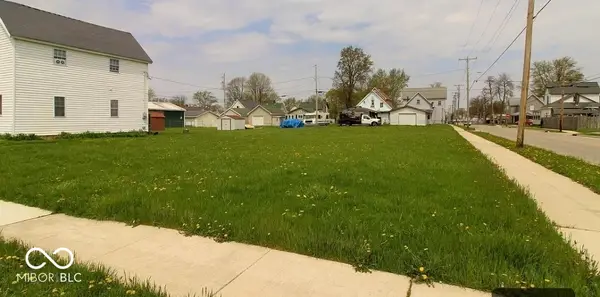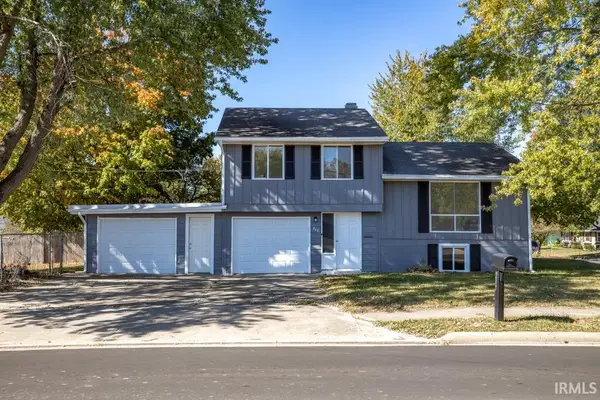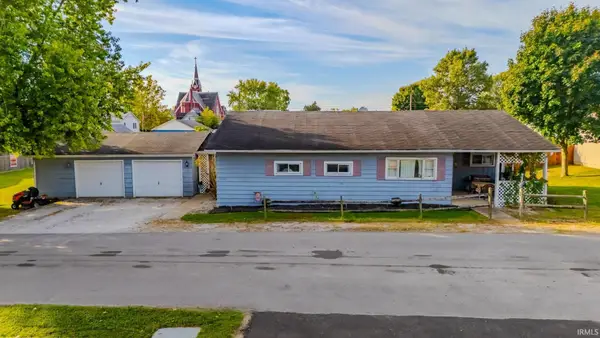1054 Long Branch Court, Gas City, IN 46933
Local realty services provided by:Better Homes and Gardens Real Estate Connections
Listed by:tyler shirleyCell: 765-251-5676
Office:crandall real estate group
MLS#:202533583
Source:Indiana Regional MLS
Price summary
- Price:$455,000
- Price per sq. ft.:$101.4
About this home
Welcome to your dream home in the coveted Meadows at Walnut Creek subdivision! Tucked away on a quiet cul-de-sac, this home blends elegance, comfort, and functionality—perfect for both everyday living and unforgettable gatherings. Step inside and be wowed by the massive first floor open concept design, anchored by a cozy gas fireplace and enhanced with a whole-home sound system (including garage speakers!). The home boasts high-end finishes throughout and a variety of premium flooring—tile, hardwood, carpet, and luxury vinyl plank—adding warmth and character to every room. The chef’s kitchen shines with matching stainless steel appliances, including a French door refrigerator, built-in microwave, dishwasher, and range. Entertain with ease in the eat-in kitchen or the massive dining area with a backyard view. The flow continues outdoors with a stamped concrete patio, rock landscaping, and a back patio awning that provides shade and comfort. The fenced backyard makes the space perfect for kids, pets, or private relaxation. The main-floor master suite is a true retreat—double entry doors, tray ceiling, walk-in closet, dual vanity, and a separate tub and shower create a luxurious escape. Downstairs, the finished basement expands your living options with a movie room, exercise room, brand-new full bathroom with a clawfoot tub, and two additional rooms that could easily become bedrooms with window wells—an incredible opportunity to add future value. Other highlights include built-in wooden blinds throughout and the thoughtful touches that make this property a host’s paradise—ample space inside and out for gatherings, celebrations, and memories to be made.
Contact an agent
Home facts
- Year built:2005
- Listing ID #:202533583
- Added:67 day(s) ago
- Updated:October 14, 2025 at 03:34 PM
Rooms and interior
- Bedrooms:3
- Total bathrooms:4
- Full bathrooms:3
- Living area:4,027 sq. ft.
Heating and cooling
- Cooling:Central Air
- Heating:Gas
Structure and exterior
- Roof:Asphalt, Dimensional Shingles
- Year built:2005
- Building area:4,027 sq. ft.
- Lot area:0.28 Acres
Schools
- High school:Mississinewa
- Middle school:R J Basket
- Elementary school:Westview/Northview
Utilities
- Water:City
- Sewer:City
Finances and disclosures
- Price:$455,000
- Price per sq. ft.:$101.4
- Tax amount:$3,679
New listings near 1054 Long Branch Court
- New
 $550,000Active1.28 Acres
$550,000Active1.28 Acres1131a E Main Street, Gas City, IN 46933
MLS# 202543464Listed by: CRANDALL REAL ESTATE GROUP - New
 $38,500Active0.2 Acres
$38,500Active0.2 Acres316 S 1st Street, Gas City, IN 46933
MLS# 22068734Listed by: AMR REAL ESTATE LLC  $199,000Active3 beds 2 baths1,959 sq. ft.
$199,000Active3 beds 2 baths1,959 sq. ft.217 N 10th Street, Gas City, IN 46933
MLS# 202541538Listed by: F.C. TUCKER REALTY CENTER $479,900Active3 beds 3 baths2,650 sq. ft.
$479,900Active3 beds 3 baths2,650 sq. ft.6611 S 500 E, Gas City, IN 46933
MLS# 22066665Listed by: NICHOLSON REALTY 2.0 $129,900Active2 beds 2 baths1,604 sq. ft.
$129,900Active2 beds 2 baths1,604 sq. ft.312 E North C Street, Gas City, IN 46933
MLS# 202540080Listed by: MOVING REAL ESTATE $459,900Active4 beds 3 baths4,538 sq. ft.
$459,900Active4 beds 3 baths4,538 sq. ft.521 E North A Street, Gas City, IN 46933
MLS# 202539250Listed by: NICHOLSON REALTY 2.0 LLC $240,000Active3 beds 2 baths1,519 sq. ft.
$240,000Active3 beds 2 baths1,519 sq. ft.200 Walnut Drive, Gas City, IN 46933
MLS# 202539077Listed by: MOVING REAL ESTATE $162,000Active3 beds 3 baths2,024 sq. ft.
$162,000Active3 beds 3 baths2,024 sq. ft.408 East South D Street, Gas City, IN 46933
MLS# 202538418Listed by: MOVING REAL ESTATE $124,900Pending3 beds 2 baths1,040 sq. ft.
$124,900Pending3 beds 2 baths1,040 sq. ft.809 E North F Street, Gas City, IN 46933
MLS# 202537851Listed by: BERKSHIRE HATHAWAY INDIANA REALTY $279,900Active4 beds 3 baths1,876 sq. ft.
$279,900Active4 beds 3 baths1,876 sq. ft.117 W North F Street, Gas City, IN 46933
MLS# 202537407Listed by: RE/MAX REALTY ONE
