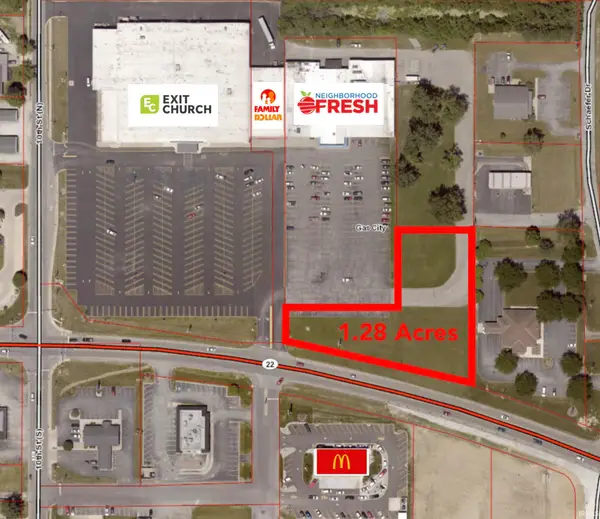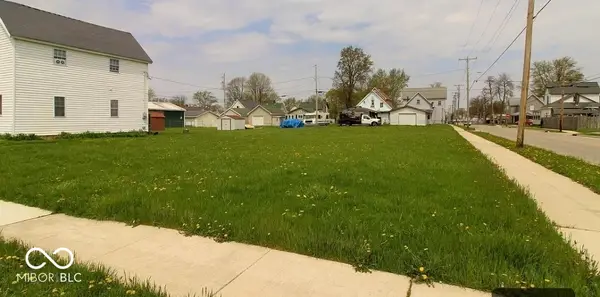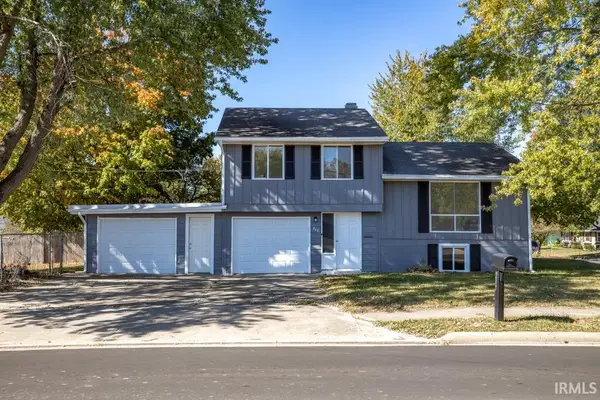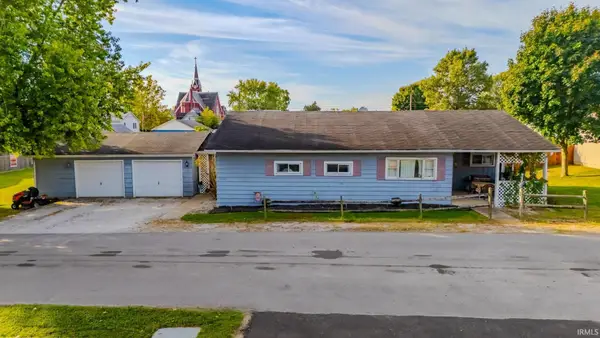214 Locust Drive, Gas City, IN 46933
Local realty services provided by:Better Homes and Gardens Real Estate Connections
Listed by:alexis johnsonCell: 765-618-6367
Office:nicholson realty 2.0 llc.
MLS#:202533554
Source:Indiana Regional MLS
Price summary
- Price:$239,900
- Price per sq. ft.:$158.66
About this home
Welcome to this beautifully maintained brick ranch located in the desirable Mississinewa School District, just around the corner from the high school. Offering three bedrooms and two full baths, this home provides a little over 1,500 sq. ft. of living space with an inviting open-concept layout. The spacious living room flows seamlessly into the eat-in kitchen, which features a stunning brick gas log fireplace, custom cabinetry with soft-close doors, solid surface countertops, an island, and all appliances included. A bright sunroom at the back of the home makes for the perfect breakfast nook or cozy sitting area and leads you out to the fenced backyard. The property includes a two-car attached garage with epoxy floors, plus a second detached garage for additional storage or workspace. Major updates over the years include updated electrical, all new plumbing with a manifold system, a high-efficiency furnace, and central air. Additional inclusions are the garage freezer and a zero-turn lawnmower, making this home move-in ready with plenty of extras. The sale is contingent upon the seller securing suitable housing. Please allow 48 hours for response time on offers and include proof of funds or a pre-approval letter with your submission.
Contact an agent
Home facts
- Year built:1980
- Listing ID #:202533554
- Added:67 day(s) ago
- Updated:October 24, 2025 at 09:48 PM
Rooms and interior
- Bedrooms:3
- Total bathrooms:2
- Full bathrooms:2
- Living area:1,512 sq. ft.
Heating and cooling
- Cooling:Central Air
- Heating:Forced Air, Gas
Structure and exterior
- Year built:1980
- Building area:1,512 sq. ft.
- Lot area:0.26 Acres
Schools
- High school:Mississinewa
- Middle school:R J Basket
- Elementary school:Westview/Northview
Utilities
- Water:City
- Sewer:City
Finances and disclosures
- Price:$239,900
- Price per sq. ft.:$158.66
- Tax amount:$1,968
New listings near 214 Locust Drive
- New
 $550,000Active1.28 Acres
$550,000Active1.28 Acres1131a E Main Street, Gas City, IN 46933
MLS# 202543464Listed by: CRANDALL REAL ESTATE GROUP - New
 $38,500Active0.2 Acres
$38,500Active0.2 Acres316 S 1st Street, Gas City, IN 46933
MLS# 22068734Listed by: AMR REAL ESTATE LLC  $199,000Active3 beds 2 baths1,959 sq. ft.
$199,000Active3 beds 2 baths1,959 sq. ft.217 N 10th Street, Gas City, IN 46933
MLS# 202541538Listed by: F.C. TUCKER REALTY CENTER $479,900Active3 beds 3 baths2,650 sq. ft.
$479,900Active3 beds 3 baths2,650 sq. ft.6611 S 500 E, Gas City, IN 46933
MLS# 22066665Listed by: NICHOLSON REALTY 2.0 $129,900Active2 beds 2 baths1,604 sq. ft.
$129,900Active2 beds 2 baths1,604 sq. ft.312 E North C Street, Gas City, IN 46933
MLS# 202540080Listed by: MOVING REAL ESTATE $459,900Active4 beds 3 baths4,538 sq. ft.
$459,900Active4 beds 3 baths4,538 sq. ft.521 E North A Street, Gas City, IN 46933
MLS# 202539250Listed by: NICHOLSON REALTY 2.0 LLC $240,000Active3 beds 2 baths1,519 sq. ft.
$240,000Active3 beds 2 baths1,519 sq. ft.200 Walnut Drive, Gas City, IN 46933
MLS# 202539077Listed by: MOVING REAL ESTATE $162,000Active3 beds 3 baths2,024 sq. ft.
$162,000Active3 beds 3 baths2,024 sq. ft.408 East South D Street, Gas City, IN 46933
MLS# 202538418Listed by: MOVING REAL ESTATE $124,900Pending3 beds 2 baths1,040 sq. ft.
$124,900Pending3 beds 2 baths1,040 sq. ft.809 E North F Street, Gas City, IN 46933
MLS# 202537851Listed by: BERKSHIRE HATHAWAY INDIANA REALTY $279,900Active4 beds 3 baths1,876 sq. ft.
$279,900Active4 beds 3 baths1,876 sq. ft.117 W North F Street, Gas City, IN 46933
MLS# 202537407Listed by: RE/MAX REALTY ONE
