804 S 10th Street, Gas City, IN 46933
Local realty services provided by:Better Homes and Gardens Real Estate Connections
804 S 10th Street,Gas City, IN 46933
$218,000
- 3 Beds
- 2 Baths
- - sq. ft.
- Single family
- Sold
Listed by: danielle austinCell: 765-661-3310
Office: austin realty
MLS#:202544437
Source:Indiana Regional MLS
Sorry, we are unable to map this address
Price summary
- Price:$218,000
About this home
The work is all done for you to enjoy! This home has updated wiring, plumbing, flooring, drywall, entire kitchen and baths, closets, gas hook up, furnace, central air, siding, windows, gutters, fencing....and a ton of character has been included! The interior boasts white-washed trim throughout, natural edged peninsula top, custom barn doors, custom closet organization, etc. Upon entering the home, you enter the living room (could be a dining room if preferred), the kitchen is open and straight ahead, but the peninsula blocks the view of any kitchen messes. This kitchen boasts all brand new stainless steal appliances and has room for an island or eat-in kitchen. Going left from the living room, you enter the family room which includes tons of natural light. To the rear of this room is a half bath and a door to the spacious enclosed backyard. If you go right from the living room you enter a hallway that leads to the full bath on the left, bedroom to the right. The primary bedroom is at the end of the hall with a door that accesses the full bath and another bedroom across the hallway. All rooms include new fixtures with ceiling fans and adjustable lighting. Move right in and enjoy all the new love that has went into this home!
Contact an agent
Home facts
- Year built:1984
- Listing ID #:202544437
- Added:51 day(s) ago
- Updated:December 23, 2025 at 11:48 PM
Rooms and interior
- Bedrooms:3
- Total bathrooms:2
- Full bathrooms:1
Heating and cooling
- Cooling:Central Air
- Heating:Forced Air, Gas
Structure and exterior
- Roof:Asphalt, Shingle
- Year built:1984
Schools
- High school:Mississinewa
- Middle school:R J Basket
- Elementary school:Westview/Northview
Utilities
- Water:City
- Sewer:City
Finances and disclosures
- Price:$218,000
- Tax amount:$1,920
New listings near 804 S 10th Street
- New
 $139,900Active3 beds 2 baths1,005 sq. ft.
$139,900Active3 beds 2 baths1,005 sq. ft.813 Mitchell Drive, Gas City, IN 46933
MLS# 22077332Listed by: WITTE REALTY GROUP LLC 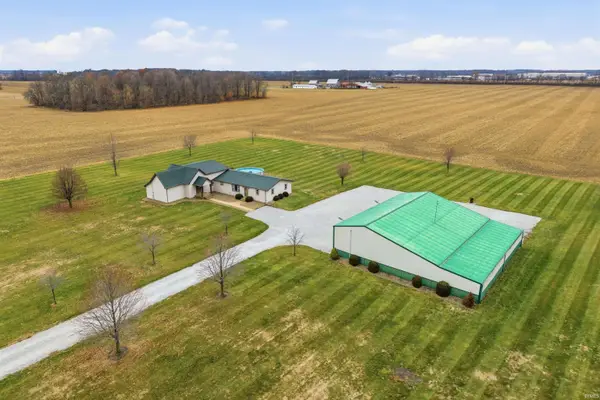 $449,000Active3 beds 2 baths2,500 sq. ft.
$449,000Active3 beds 2 baths2,500 sq. ft.6231 E 600, Gas City, IN 46933
MLS# 202547468Listed by: BEYCOME BROKERAGE REALTY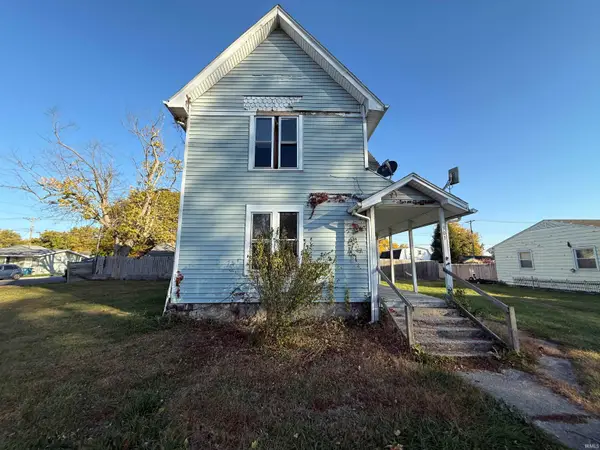 $59,900Active4 beds 1 baths1,804 sq. ft.
$59,900Active4 beds 1 baths1,804 sq. ft.303 E South H Street, Gas City, IN 46933
MLS# 202547167Listed by: STARR REAL ESTATE LLC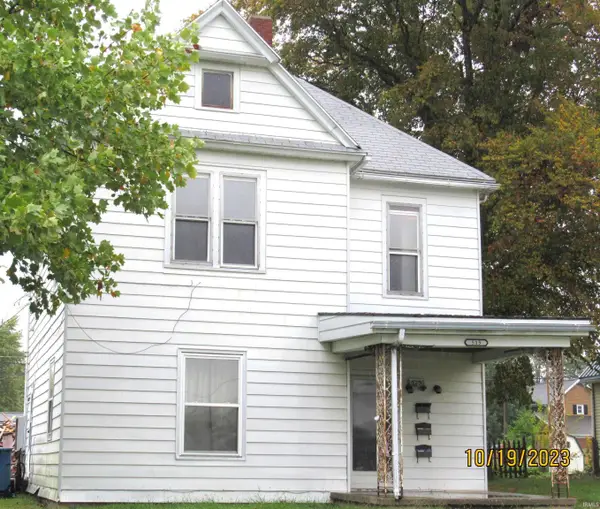 $239,900Active6 beds 3 baths2,292 sq. ft.
$239,900Active6 beds 3 baths2,292 sq. ft.515 E North A Street, Gas City, IN 46933
MLS# 202546286Listed by: PETER KHOSLA, INC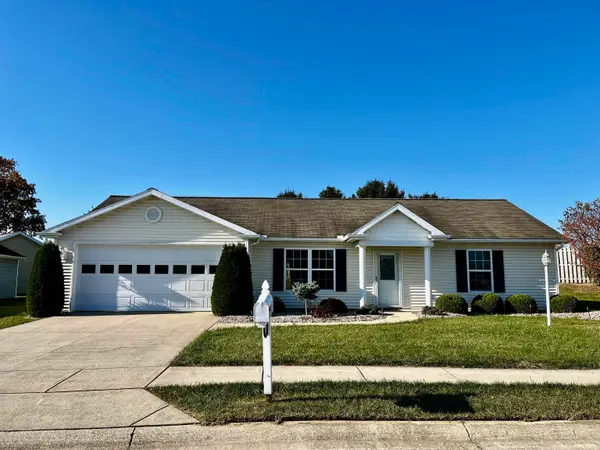 $235,000Active3 beds 2 baths1,312 sq. ft.
$235,000Active3 beds 2 baths1,312 sq. ft.14 Cobblestone Boulevard, Gas City, IN 46933
MLS# 202544358Listed by: POINT1 REALTY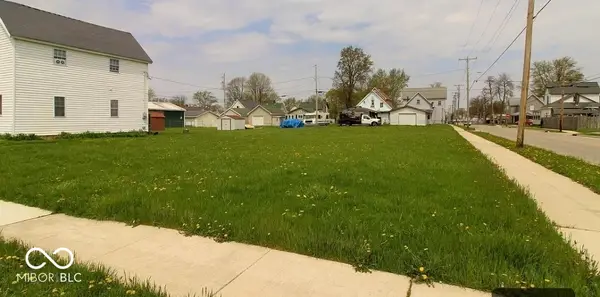 $38,500Active0.2 Acres
$38,500Active0.2 Acres316 S 1st Street, Gas City, IN 46933
MLS# 22068734Listed by: AMR REAL ESTATE LLC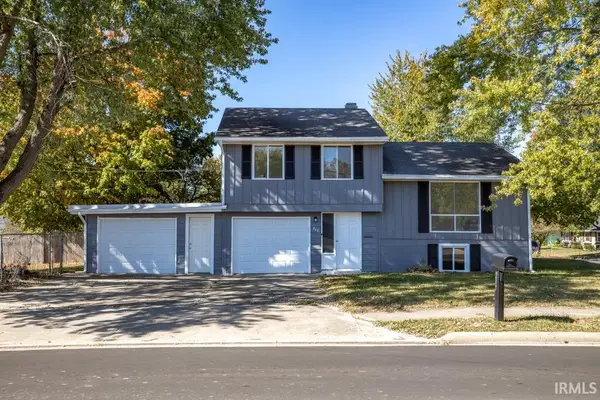 $170,000Active3 beds 2 baths1,959 sq. ft.
$170,000Active3 beds 2 baths1,959 sq. ft.217 N 10th Street, Gas City, IN 46933
MLS# 202541538Listed by: F.C. TUCKER REALTY CENTER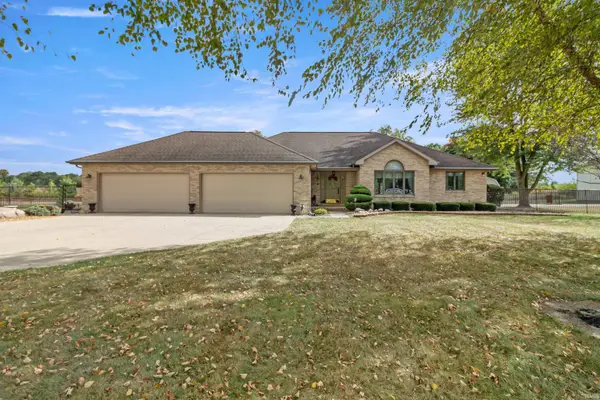 $469,900Active3 beds 3 baths2,650 sq. ft.
$469,900Active3 beds 3 baths2,650 sq. ft.6611 S 500 E, Gas City, IN 46933
MLS# 202540540Listed by: NICHOLSON REALTY 2.0 LLC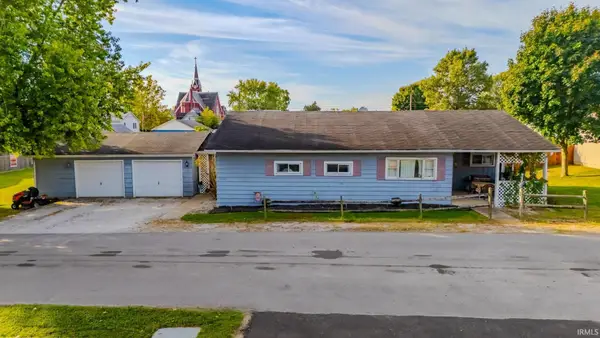 $119,900Pending2 beds 2 baths1,604 sq. ft.
$119,900Pending2 beds 2 baths1,604 sq. ft.312 E North C Street, Gas City, IN 46933
MLS# 202540080Listed by: MOVING REAL ESTATE
