1102 Spring Brooke Drive, Goshen, IN 46528
Local realty services provided by:Better Homes and Gardens Real Estate Connections
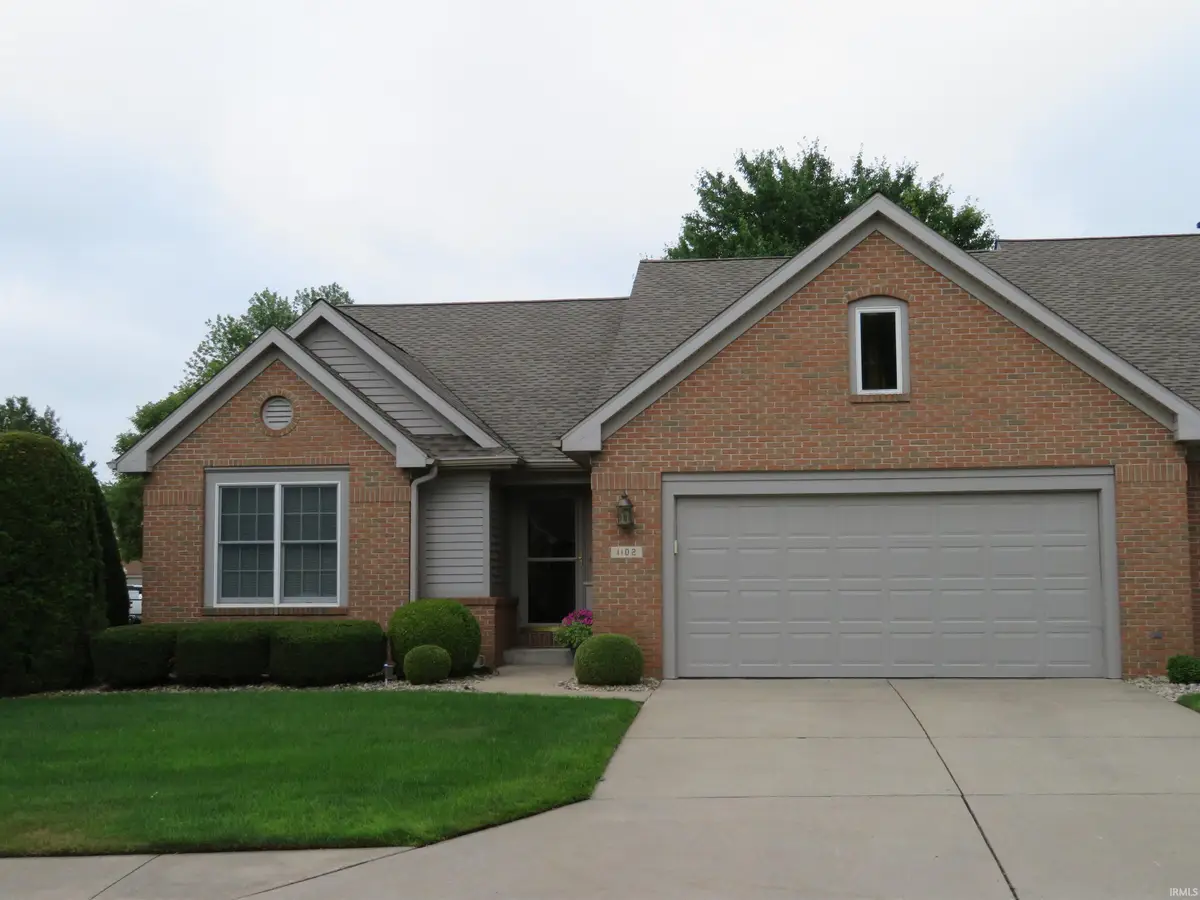
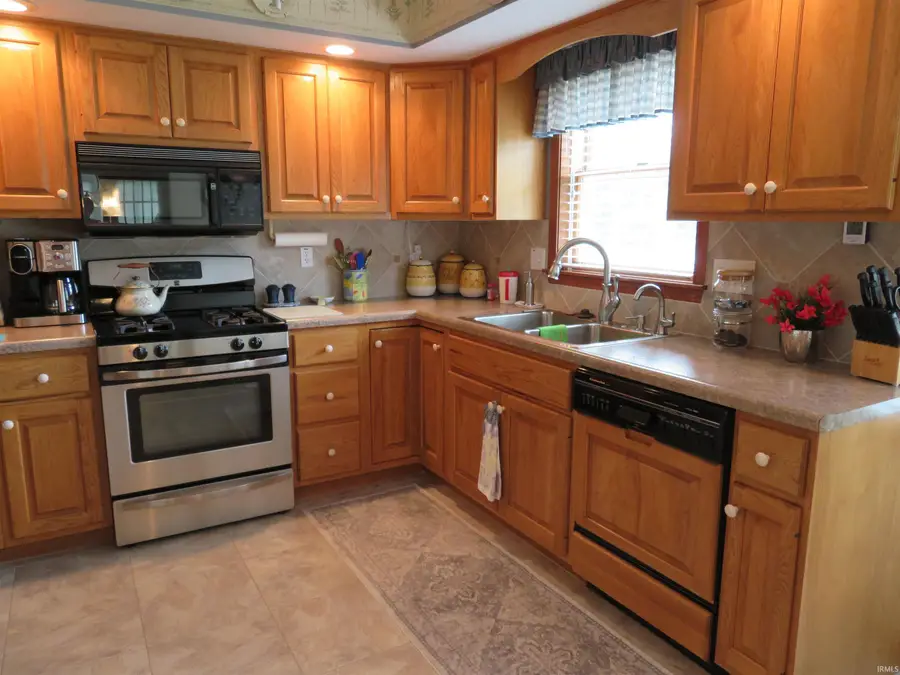
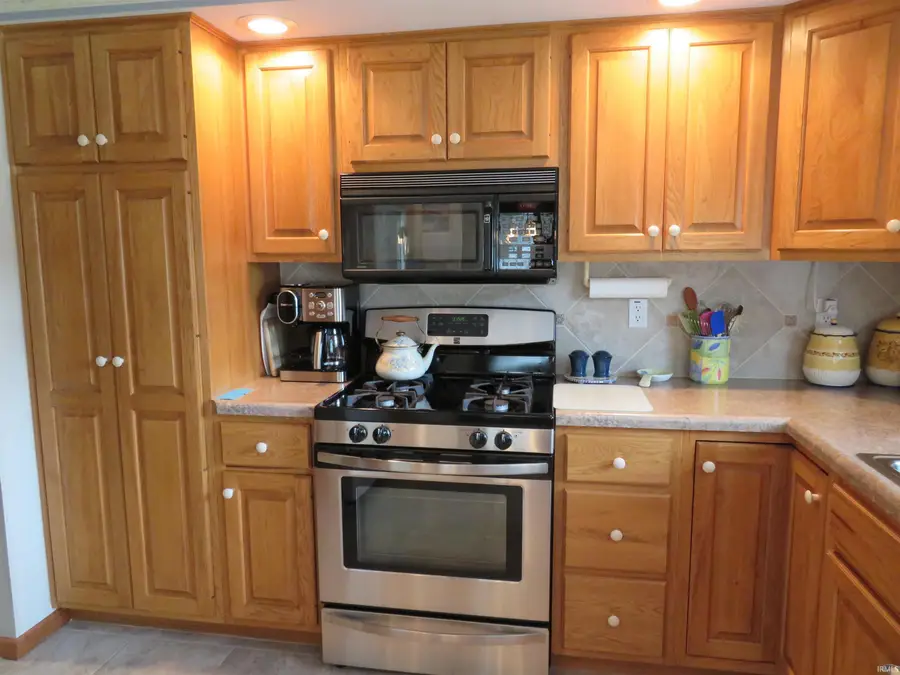
Listed by:sheila showalterCell: 574-536-5815
Office:re/max results-goshen
MLS#:202528020
Source:Indiana Regional MLS
Price summary
- Price:$315,000
- Price per sq. ft.:$108.43
- Monthly HOA dues:$412
About this home
You really must see this corner lot condo in Spring Brooke to appreciate the fine care it has received. Cheerful kitchen w/ abundant cabinets, pantry and charming breakfast nook. Large living room w/ fireplace and open concept dining room leads to the enclosed heated sunroom. Primary suite with oversized walk-in closet, jetted tub, separate shower and dual sinks. Main floor laundry. Central vac system. Finished lower lever w/ huge family room, 3rd BR, 3/4 bath with large linen closet, office room (desks will stay), cold storage room and mechanical room. There is a boiler that heats the basement with in-floor heat. GFA furnace, central air, water filter system & softener (salt tank is in garage). Finished garage w/ sink, cabinets, work bench and coated concrete floor. So much to enjoy here!
Contact an agent
Home facts
- Year built:1994
- Listing Id #:202528020
- Added:26 day(s) ago
- Updated:August 14, 2025 at 07:26 AM
Rooms and interior
- Bedrooms:3
- Total bathrooms:2
- Full bathrooms:2
- Living area:2,733 sq. ft.
Heating and cooling
- Cooling:Central Air
- Heating:Floor, Forced Air, Gas, Hot Water
Structure and exterior
- Year built:1994
- Building area:2,733 sq. ft.
- Lot area:0.16 Acres
Schools
- High school:Goshen
- Middle school:Goshen
- Elementary school:Prairie View
Utilities
- Water:City
- Sewer:City
Finances and disclosures
- Price:$315,000
- Price per sq. ft.:$108.43
- Tax amount:$3,595
New listings near 1102 Spring Brooke Drive
- New
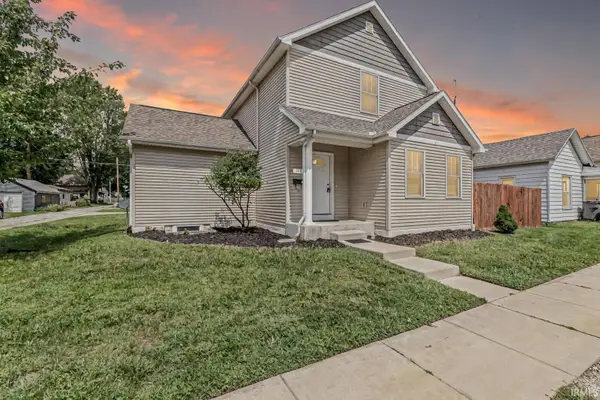 $269,900Active3 beds 2 baths1,568 sq. ft.
$269,900Active3 beds 2 baths1,568 sq. ft.309 W Oakridge Avenue, Goshen, IN 46528
MLS# 202532262Listed by: AT HOME REALTY GROUP - New
 $319,900Active3 beds 2 baths2,089 sq. ft.
$319,900Active3 beds 2 baths2,089 sq. ft.2023 Wakefield Road, Goshen, IN 46528
MLS# 202532190Listed by: COLDWELL BANKER REAL ESTATE GROUP - New
 $160,000Active3 beds 2 baths2,128 sq. ft.
$160,000Active3 beds 2 baths2,128 sq. ft.1212 Prairie Avenue, Goshen, IN 46526
MLS# 202532159Listed by: SNYDER STRATEGY REALTY INC. - New
 $329,900Active3 beds 3 baths2,612 sq. ft.
$329,900Active3 beds 3 baths2,612 sq. ft.59022 Timber Trail Lane, Goshen, IN 46528
MLS# 202532153Listed by: ASSURANCE PROPERTY MANAGEMENT & REALTY INC - New
 $330,000Active3 beds 2 baths2,630 sq. ft.
$330,000Active3 beds 2 baths2,630 sq. ft.58185 Diener Drive, Goshen, IN 46528
MLS# 202532142Listed by: REALTY GROUP RESOURCES - New
 $85,000Active3 beds 1 baths1,596 sq. ft.
$85,000Active3 beds 1 baths1,596 sq. ft.314 W Oakridge Avenue, Goshen, IN 46528
MLS# 202532073Listed by: ST. JOSEPH REALTY GROUP - New
 $485,000Active4 beds 4 baths3,203 sq. ft.
$485,000Active4 beds 4 baths3,203 sq. ft.57384 Emerald Chase Lane, Goshen, IN 46528
MLS# 202532052Listed by: ASSURANCE PROPERTY MANAGEMENT & REALTY INC - New
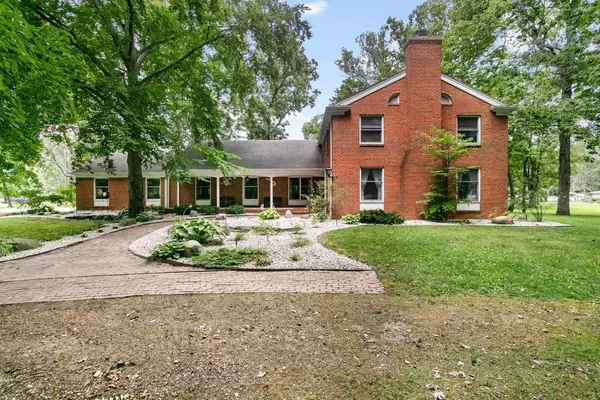 $520,000Active5 beds 5 baths4,056 sq. ft.
$520,000Active5 beds 5 baths4,056 sq. ft.2727 Martin Manor, Goshen, IN 46526
MLS# 202531977Listed by: COLDWELL BANKER REAL ESTATE GROUP  $368,500Pending4 beds 2 baths2,979 sq. ft.
$368,500Pending4 beds 2 baths2,979 sq. ft.58664 St. Mary's Lane, Goshen, IN 46528
MLS# 202531911Listed by: RE/MAX RESULTS-GOSHEN- New
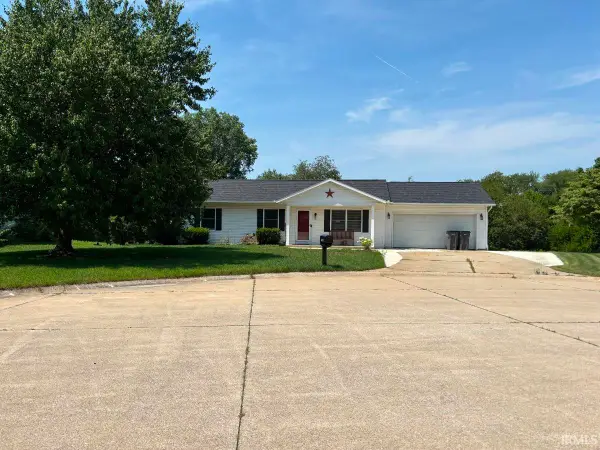 $305,000Active4 beds 2 baths2,016 sq. ft.
$305,000Active4 beds 2 baths2,016 sq. ft.62737 Planeville Avenue, Goshen, IN 46528
MLS# 202531833Listed by: PARADIGM REALTY SOLUTIONS
