19855 Brookmist Circle, Goshen, IN 46528
Local realty services provided by:Better Homes and Gardens Real Estate Connections
19855 Brookmist Circle,Goshen, IN 46528
$467,000
- 4 Beds
- 3 Baths
- 3,290 sq. ft.
- Single family
- Pending
Listed by:mary daleOffice: 574-522-2822
Office:coldwell banker real estate group
MLS#:202533067
Source:Indiana Regional MLS
Price summary
- Price:$467,000
- Price per sq. ft.:$129.29
- Monthly HOA dues:$8.33
About this home
Stunning custom-built home located in the private final phase of Hidden Meadow! This thoughtfully designed residence features an open-concept layout with a split-bedroom floor plan and 9-foot ceilings throughout. The spacious great room centers around a striking stone fireplace and is filled with natural light. Beautiful walnut hardwood floors run throughout the main living areas, including a formal dining room highlighted by a coffered ceiling and elegant craftsman-style trim.The kitchen boasts timeless cream cabinetry, stainless steel appliances, and plenty of prep space. Generously sized guest bedrooms offer comfort and versatility, while the luxurious primary suite includes a tray ceiling, spa-like en-suite with a double vanity, tile walk-in shower, jetted soaking tub, and large walk-in closet.Convenient main-floor laundry/mudroom. The partially finished lower level expands the living space with a large family/rec room, kitchenette with ample cabinetry, a third full bath, a fourth bedroom, and a den or potential fifth bedroom.Enjoy the outdoors with a heated in-ground pool featuring an automatic cover, a basketball court, and beautifully landscaped, irrigated grounds. Quietly tucked away on a no-through street—this home is truly a hidden gem and a must-see! Newer HVAC too!
Contact an agent
Home facts
- Year built:2010
- Listing ID #:202533067
- Added:41 day(s) ago
- Updated:September 30, 2025 at 07:30 AM
Rooms and interior
- Bedrooms:4
- Total bathrooms:3
- Full bathrooms:3
- Living area:3,290 sq. ft.
Heating and cooling
- Cooling:Central Air
- Heating:Forced Air, Gas
Structure and exterior
- Roof:Asphalt, Dimensional Shingles
- Year built:2010
- Building area:3,290 sq. ft.
- Lot area:0.49 Acres
Schools
- High school:Northridge
- Middle school:Northridge
- Elementary school:Jefferson
Utilities
- Water:Well
- Sewer:Septic
Finances and disclosures
- Price:$467,000
- Price per sq. ft.:$129.29
- Tax amount:$5,033
New listings near 19855 Brookmist Circle
- New
 $49,999Active0.4 Acres
$49,999Active0.4 Acres58455 County Road 115, Goshen, IN 46528
MLS# 828510Listed by: PLATLABS, LLC - New
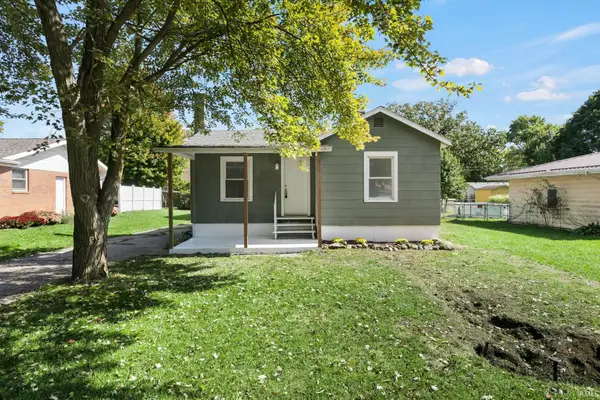 $155,000Active2 beds 1 baths932 sq. ft.
$155,000Active2 beds 1 baths932 sq. ft.1010 S 15th Street, Goshen, IN 46526
MLS# 202539222Listed by: MCKINNIES REALTY, LLC - New
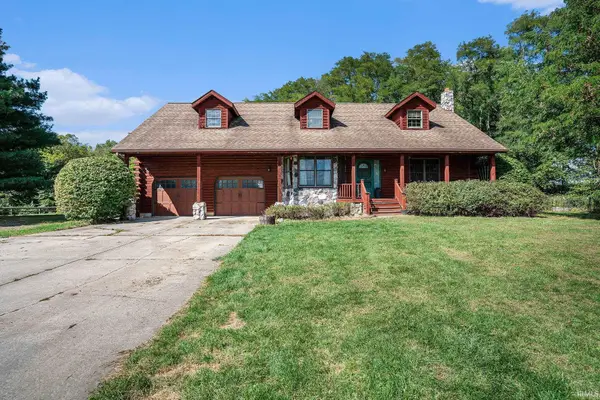 $585,000Active4 beds 3 baths3,503 sq. ft.
$585,000Active4 beds 3 baths3,503 sq. ft.20111 County Road 40, Goshen, IN 46526
MLS# 202539214Listed by: RE/MAX RESULTS - New
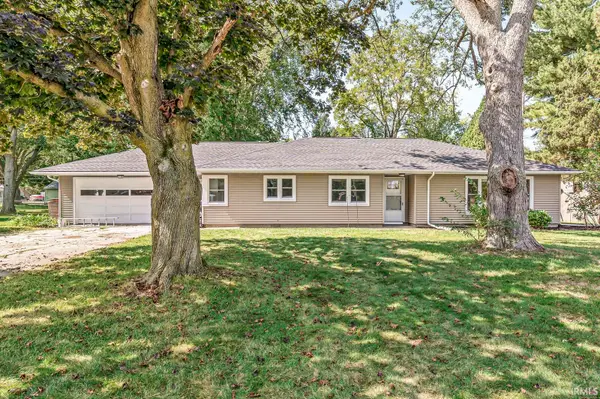 $269,900Active3 beds 2 baths1,628 sq. ft.
$269,900Active3 beds 2 baths1,628 sq. ft.2607 Martin Manor Drive, Goshen, IN 46526
MLS# 202539094Listed by: AT HOME REALTY GROUP  $359,900Pending3 beds 2 baths2,330 sq. ft.
$359,900Pending3 beds 2 baths2,330 sq. ft.22367 Sommerset Place Boulevard, Goshen, IN 46528
MLS# 202539025Listed by: F.C. TUCKER FORT WAYNE- New
 $459,000Active3 beds 2 baths2,044 sq. ft.
$459,000Active3 beds 2 baths2,044 sq. ft.58439 Walter Court, Goshen, IN 46528
MLS# 202539044Listed by: COLDWELL BANKER REAL ESTATE GROUP 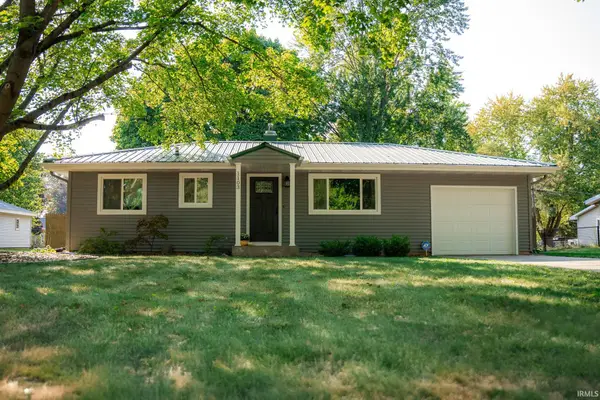 $254,900Pending3 beds 2 baths1,486 sq. ft.
$254,900Pending3 beds 2 baths1,486 sq. ft.1103 S 13th Street, Goshen, IN 46526
MLS# 202538802Listed by: HALLMARK EXCELLENCE REALTY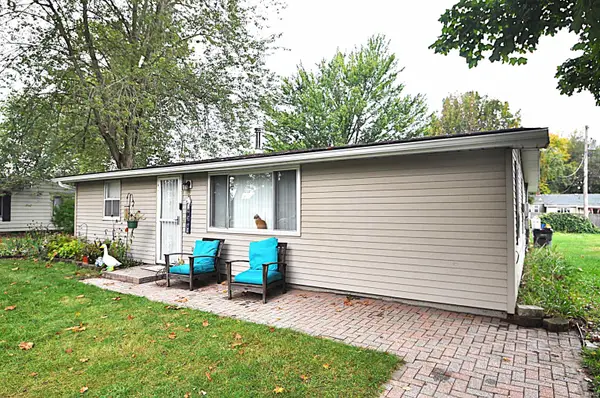 $129,900Pending3 beds 1 baths864 sq. ft.
$129,900Pending3 beds 1 baths864 sq. ft.60293 Fenmore Avenue, Goshen, IN 46528
MLS# 202538782Listed by: LPT REALTY- New
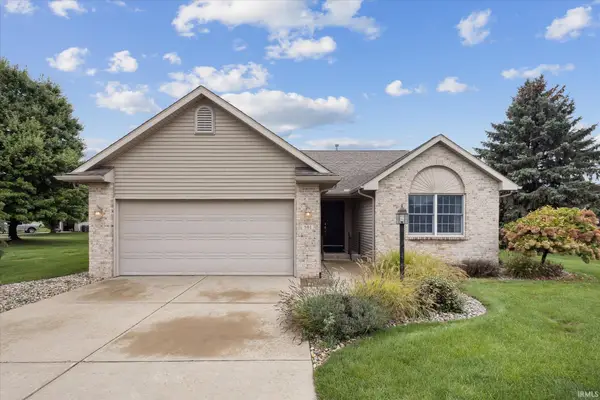 $294,900Active3 beds 2 baths1,456 sq. ft.
$294,900Active3 beds 2 baths1,456 sq. ft.501 Parkwest Drive, Goshen, IN 46526
MLS# 202538695Listed by: BERKSHIRE HATHAWAY HOMESERVICES ELKHART 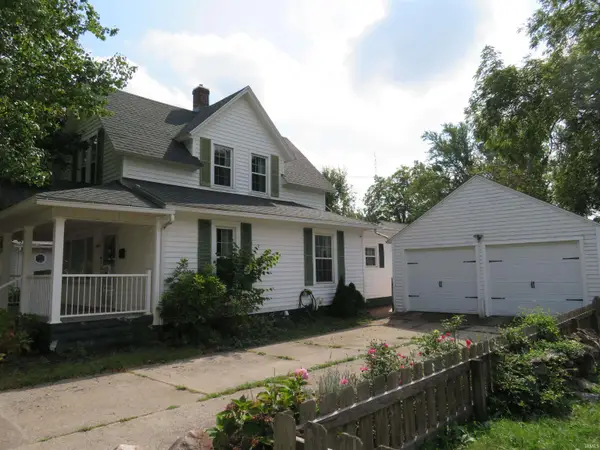 $219,900Pending2 beds 1 baths1,504 sq. ft.
$219,900Pending2 beds 1 baths1,504 sq. ft.414 E Plymouth Avenue, Goshen, IN 46526
MLS# 202538560Listed by: RE/MAX RESULTS
