22328 Pepperwood Lane, Goshen, IN 46528
Local realty services provided by:Better Homes and Gardens Real Estate Connections
Listed by:michele burkheimerOffice: 574-293-2121
Office:century 21 circle
MLS#:202536827
Source:Indiana Regional MLS
Price summary
- Price:$349,000
- Price per sq. ft.:$90.98
- Monthly HOA dues:$5
About this home
Welcome to a home where comfort, connection, and community come together in perfect harmony. This beautifully maintained four-bedroom, two-and-a-half-bath residence in the sought-after Fireside Estates within the Concord School District offers more than just a place to live‹”it offers a lifestyle. Tucked away on a large lot at the end of a quiet cul-de-sac, this home provides both privacy and the warmth of a welcoming neighborhood. Imagine children playing safely outside, neighbors greeting each other with a smile, and the peace of knowing you've found a true retreat. Inside, the main level opens to spacious living and dining areas designed for togetherness. Whether it's hosting holiday dinners, celebrating milestones, or enjoying cozy evenings, these spaces set the stage for life's most cherished moments. The finished basement extends the possibilities, offering a versatile family or recreation room where laughter and memories can flourish, along with the convenience of extra storage to keep everything organized. Upstairs, the primary suite is a private haven with its en suite bath and walk-in closet‹”a place to unwind and recharge. The additional bedrooms are generously sized, ready to welcome guests, inspire creativity, or serve as the perfect home office. Surrounded by top-rated schools, nearby parks, and everyday amenities, this home blends comfort, functionality, and location into one exceptional opportunity. It's more than a house‹”it's the foundation for the life you've been dreaming of.
Contact an agent
Home facts
- Year built:1989
- Listing ID #:202536827
- Added:46 day(s) ago
- Updated:October 23, 2025 at 07:27 AM
Rooms and interior
- Bedrooms:4
- Total bathrooms:3
- Full bathrooms:2
- Living area:3,139 sq. ft.
Heating and cooling
- Cooling:Central Air
- Heating:Forced Air, Gas
Structure and exterior
- Roof:Asphalt, Shingle
- Year built:1989
- Building area:3,139 sq. ft.
- Lot area:0.36 Acres
Schools
- High school:Concord
- Middle school:Concord
- Elementary school:Concord Ox Bow
Utilities
- Water:Well
- Sewer:Septic
Finances and disclosures
- Price:$349,000
- Price per sq. ft.:$90.98
- Tax amount:$5,866
New listings near 22328 Pepperwood Lane
- New
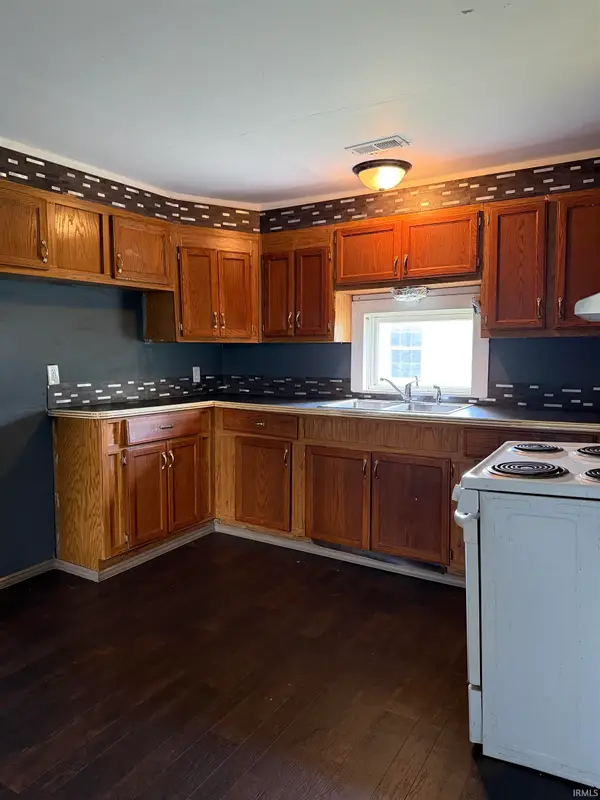 $159,900Active3 beds 1 baths1,108 sq. ft.
$159,900Active3 beds 1 baths1,108 sq. ft.615 Mercer Avenue, Goshen, IN 46528
MLS# 202543667Listed by: HOSLER REALTY INC - KENDALLVILLE - New
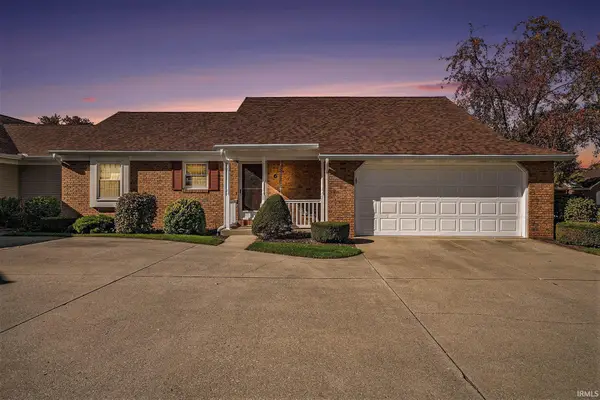 $250,000Active2 beds 3 baths2,386 sq. ft.
$250,000Active2 beds 3 baths2,386 sq. ft.1420 #6 Kentfield Way, Goshen, IN 46526
MLS# 202543652Listed by: BERKSHIRE HATHAWAY HOMESERVICES GOSHEN - New
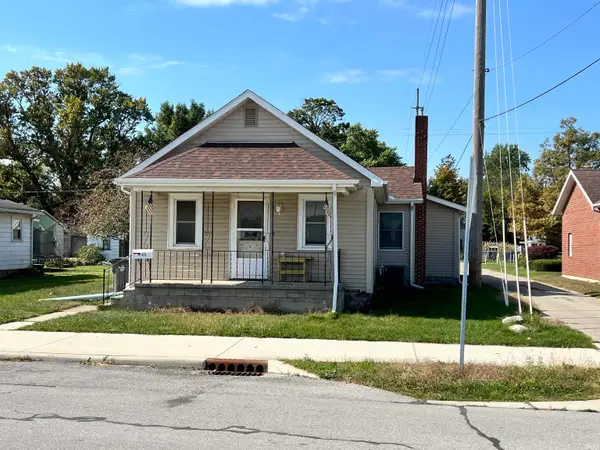 $139,900Active3 beds 1 baths1,323 sq. ft.
$139,900Active3 beds 1 baths1,323 sq. ft.613 S 9th Street, Goshen, IN 46526
MLS# 202543491Listed by: MCKINNIES REALTY, LLC ELKHART - New
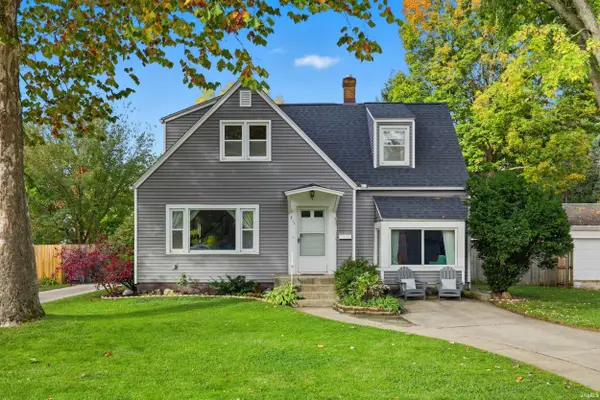 $234,000Active4 beds 2 baths1,874 sq. ft.
$234,000Active4 beds 2 baths1,874 sq. ft.311 Park Avenue, Goshen, IN 46526
MLS# 202543442Listed by: RE/MAX RESULTS - New
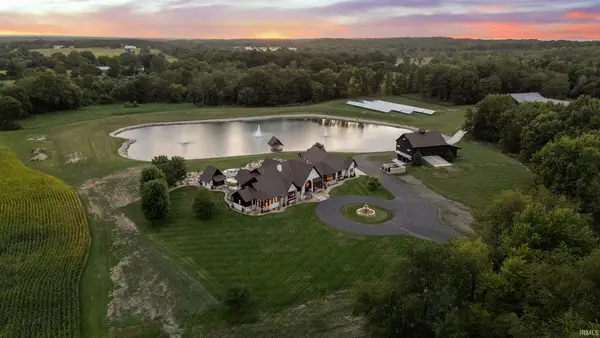 $16,000,000Active5 beds 7 baths7,023 sq. ft.
$16,000,000Active5 beds 7 baths7,023 sq. ft.17420 Us Highway 20, Goshen, IN 46528
MLS# 202543036Listed by: ENCORE SOTHEBY'S INTERNATIONAL REALTY - New
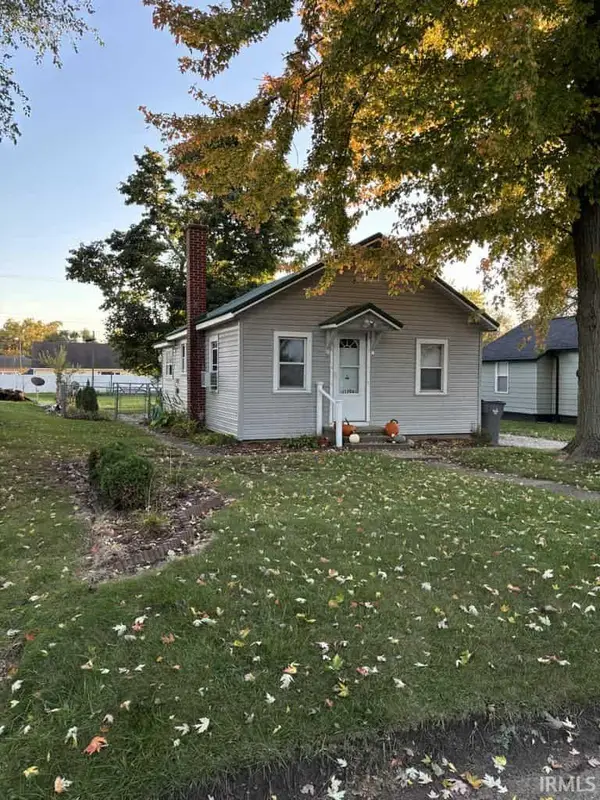 $135,000Active1 beds 1 baths650 sq. ft.
$135,000Active1 beds 1 baths650 sq. ft.1206 W Wilkinson Street, Goshen, IN 46528
MLS# 202543008Listed by: CRESSY & EVERETT- GOSHEN - New
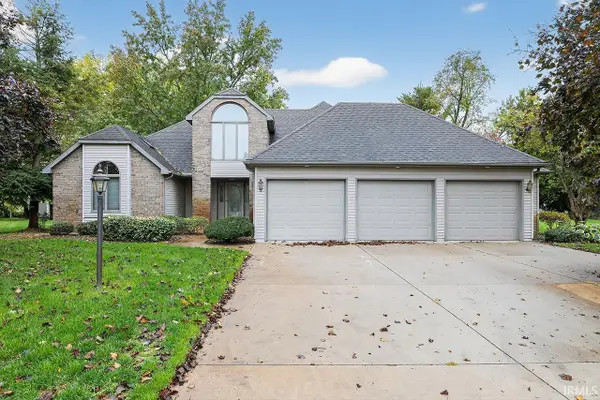 $350,000Active3 beds 3 baths2,417 sq. ft.
$350,000Active3 beds 3 baths2,417 sq. ft.22498 Fireside Drive, Goshen, IN 46528
MLS# 202542969Listed by: RE/MAX RESULTS - New
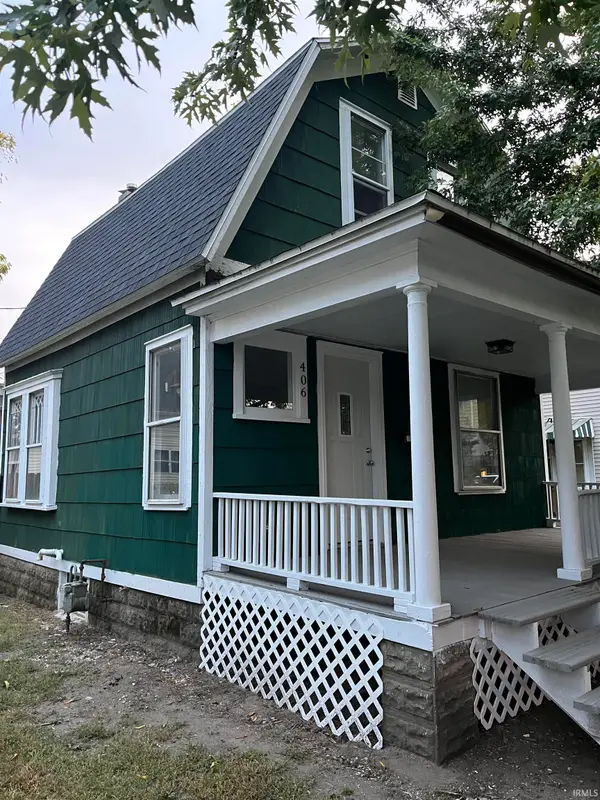 $125,000Active2 beds 1 baths800 sq. ft.
$125,000Active2 beds 1 baths800 sq. ft.406 E Jefferson Street, Goshen, IN 46526
MLS# 202542948Listed by: HOMEFRONT REALTY, LLC - New
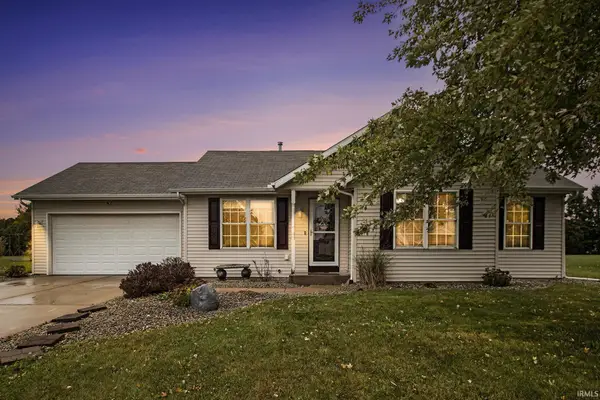 $265,000Active4 beds 2 baths2,120 sq. ft.
$265,000Active4 beds 2 baths2,120 sq. ft.67076 Southfield Circle, Goshen, IN 46526
MLS# 202542927Listed by: BERKSHIRE HATHAWAY HOMESERVICES ELKHART - New
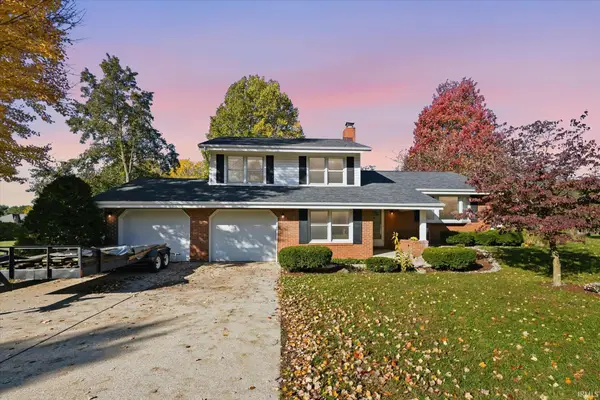 $450,000Active3 beds 3 baths1,963 sq. ft.
$450,000Active3 beds 3 baths1,963 sq. ft.57655 County Road 18 Road, Goshen, IN 46526
MLS# 202542877Listed by: THE HOME SOURCE GROUP
