22360 Glenford Drive, Goshen, IN 46528
Local realty services provided by:Better Homes and Gardens Real Estate Connections
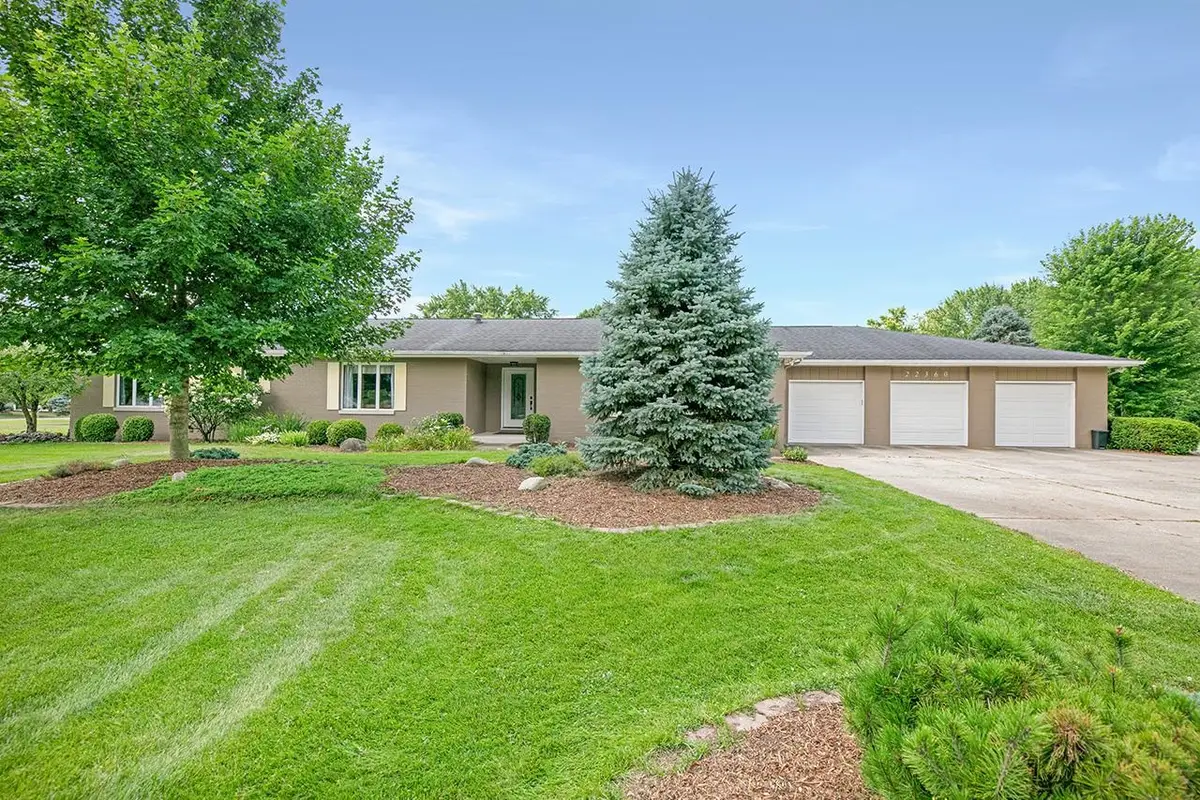
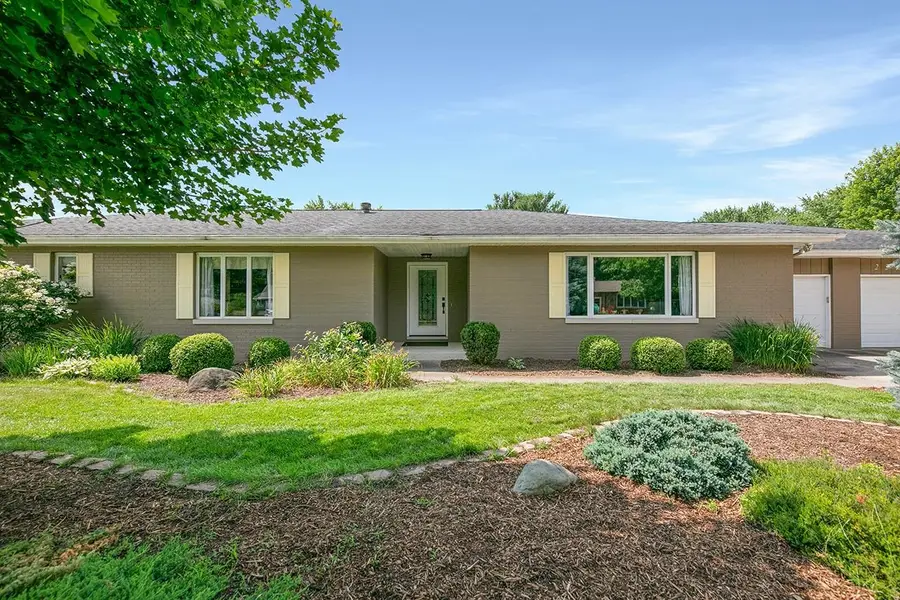
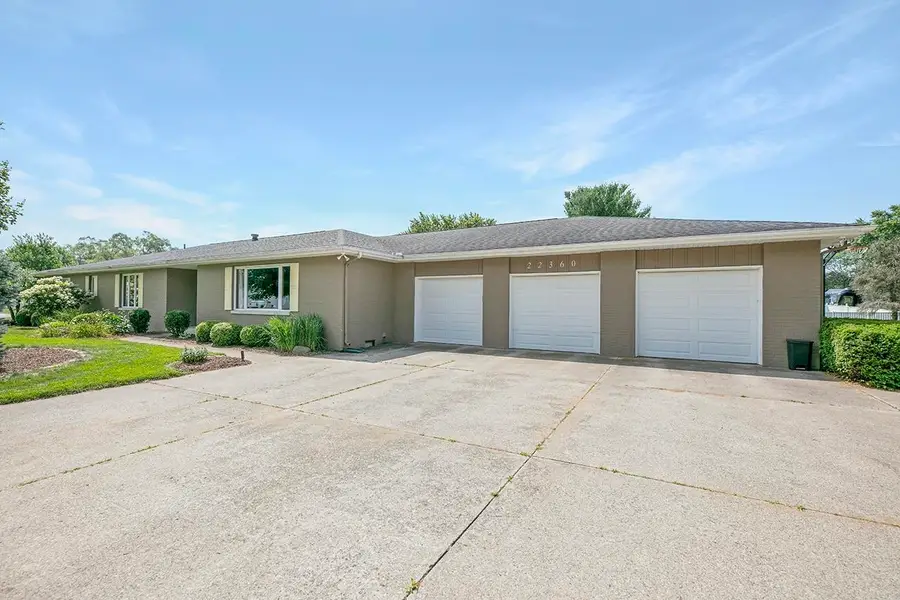
22360 Glenford Drive,Goshen, IN 46528
$415,000
- 4 Beds
- 4 Baths
- 2,963 sq. ft.
- Single family
- Pending
Listed by:christina claussOffice: 574-522-2822
Office:coldwell banker real estate group
MLS#:202528137
Source:Indiana Regional MLS
Price summary
- Price:$415,000
- Price per sq. ft.:$93.36
About this home
Extra roomy inside and out! Spacious 4BR, 3.5 bath family home on almost an acre corner lot in a pretty rural subdivision in the popular Concord Schools district. Easy care laminate flooring throughout much of this home. Open concept living gives your family lots of room to spread out! Family room with stone front gas fireplace. Kitchen sports loads of cabinets and granite prep space, a handy island and nice pantry. All appliances and bar stools will remain. Main floor laundry, washer and dryer new in 2025 will stay. 2 bedrooms have private baths and walk-in closets. Large primary bedroom with walk in closet, full bath with double sinks and doors to back patio. Huge 3 car garage with an attached workshop or storage area for mowers, boats or outdoor toys has overhead doors. Radon system, wired for a hot tub, sprinkler system, and more!
Contact an agent
Home facts
- Year built:1977
- Listing Id #:202528137
- Added:27 day(s) ago
- Updated:August 14, 2025 at 07:26 AM
Rooms and interior
- Bedrooms:4
- Total bathrooms:4
- Full bathrooms:3
- Living area:2,963 sq. ft.
Heating and cooling
- Cooling:Central Air
- Heating:Forced Air, Gas
Structure and exterior
- Roof:Shingle
- Year built:1977
- Building area:2,963 sq. ft.
- Lot area:1 Acres
Schools
- High school:Concord
- Middle school:Concord
- Elementary school:Ox Bow
Utilities
- Water:Well
- Sewer:Septic
Finances and disclosures
- Price:$415,000
- Price per sq. ft.:$93.36
- Tax amount:$3,512
New listings near 22360 Glenford Drive
- New
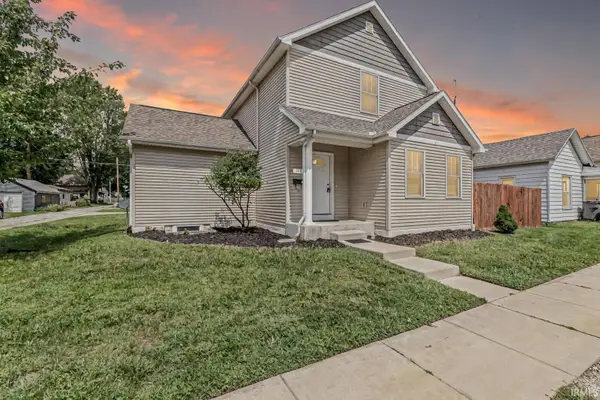 $269,900Active3 beds 2 baths1,568 sq. ft.
$269,900Active3 beds 2 baths1,568 sq. ft.309 W Oakridge Avenue, Goshen, IN 46528
MLS# 202532262Listed by: AT HOME REALTY GROUP - New
 $319,900Active3 beds 2 baths2,089 sq. ft.
$319,900Active3 beds 2 baths2,089 sq. ft.2023 Wakefield Road, Goshen, IN 46528
MLS# 202532190Listed by: COLDWELL BANKER REAL ESTATE GROUP - New
 $160,000Active3 beds 2 baths2,128 sq. ft.
$160,000Active3 beds 2 baths2,128 sq. ft.1212 Prairie Avenue, Goshen, IN 46526
MLS# 202532159Listed by: SNYDER STRATEGY REALTY INC. - New
 $329,900Active3 beds 3 baths2,612 sq. ft.
$329,900Active3 beds 3 baths2,612 sq. ft.59022 Timber Trail Lane, Goshen, IN 46528
MLS# 202532153Listed by: ASSURANCE PROPERTY MANAGEMENT & REALTY INC - New
 $330,000Active3 beds 2 baths2,630 sq. ft.
$330,000Active3 beds 2 baths2,630 sq. ft.58185 Diener Drive, Goshen, IN 46528
MLS# 202532142Listed by: REALTY GROUP RESOURCES - New
 $85,000Active3 beds 1 baths1,596 sq. ft.
$85,000Active3 beds 1 baths1,596 sq. ft.314 W Oakridge Avenue, Goshen, IN 46528
MLS# 202532073Listed by: ST. JOSEPH REALTY GROUP - New
 $485,000Active4 beds 4 baths3,203 sq. ft.
$485,000Active4 beds 4 baths3,203 sq. ft.57384 Emerald Chase Lane, Goshen, IN 46528
MLS# 202532052Listed by: ASSURANCE PROPERTY MANAGEMENT & REALTY INC - New
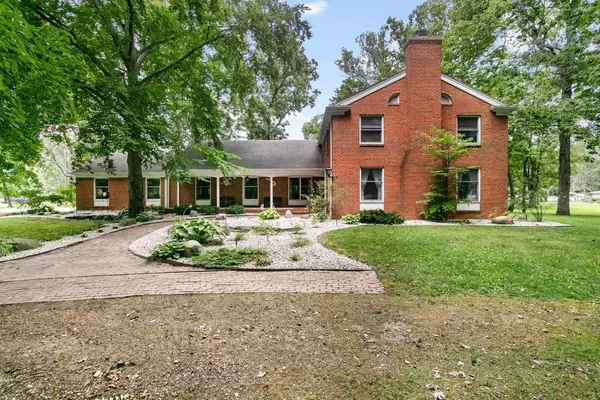 $520,000Active5 beds 5 baths4,056 sq. ft.
$520,000Active5 beds 5 baths4,056 sq. ft.2727 Martin Manor, Goshen, IN 46526
MLS# 202531977Listed by: COLDWELL BANKER REAL ESTATE GROUP  $368,500Pending4 beds 2 baths2,979 sq. ft.
$368,500Pending4 beds 2 baths2,979 sq. ft.58664 St. Mary's Lane, Goshen, IN 46528
MLS# 202531911Listed by: RE/MAX RESULTS-GOSHEN- New
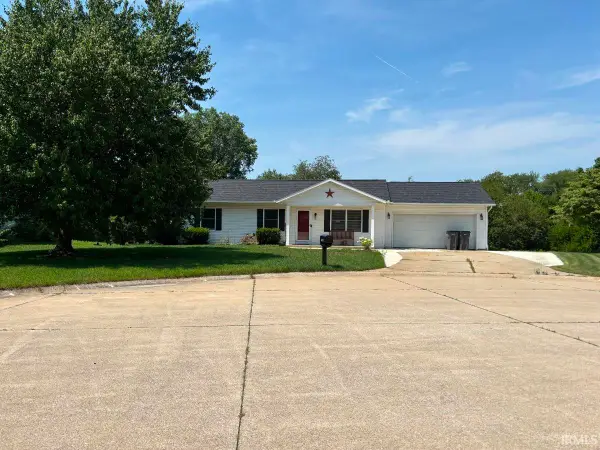 $305,000Active4 beds 2 baths2,016 sq. ft.
$305,000Active4 beds 2 baths2,016 sq. ft.62737 Planeville Avenue, Goshen, IN 46528
MLS# 202531833Listed by: PARADIGM REALTY SOLUTIONS
