22492 Spicewood Dr., Goshen, IN 46528
Local realty services provided by:Better Homes and Gardens Real Estate Connections
Listed by:mike schadeOffice: 574-264-7581
Office:cressy & everett- elkhart
MLS#:202529597
Source:Indiana Regional MLS
Price summary
- Price:$414,900
- Price per sq. ft.:$107.38
- Monthly HOA dues:$6.25
About this home
Well maintained contemporary ranch home in Fireside Estates, on the river! Enjoy the views from the 4 seasons room and the cookouts on the large deck- Fish from the new deck alongside the river-Both main and lower levels lend themselves to large gatherings with spacious rooms/areas-The primary bedroom is a beautiful suite with a walk-in shower, whirlpool tub, walk-in closet, and a door to the deck- Living room boast a cathedral ceilng, w/fan, a gas log fireplace w/heatilator, lots of windows, and a huge mirror above the fireplace-Kitchen features oak cabinets w/roll outs ,2 lazy susans, pantry cabinet w/rollout shelves and excellent lighting- ML laundry off kitchen and a work desk & 2 closets-Bassement is loaded with tons of open space and game areas-4 th bedroom in basement w/egress window and a spacious bathroom- Garage has a attached 9x11 room accessible both inside and outside of garagge-Landscape is manicured to perfection-This home is a GEM !
Contact an agent
Home facts
- Year built:1989
- Listing ID #:202529597
- Added:58 day(s) ago
- Updated:September 24, 2025 at 07:23 AM
Rooms and interior
- Bedrooms:4
- Total bathrooms:4
- Full bathrooms:3
- Living area:3,528 sq. ft.
Heating and cooling
- Cooling:Central Air
- Heating:Forced Air, Gas
Structure and exterior
- Roof:Asphalt, Dimensional Shingles
- Year built:1989
- Building area:3,528 sq. ft.
- Lot area:0.56 Acres
Schools
- High school:Concord
- Middle school:Concord
- Elementary school:Ox Bow
Utilities
- Water:Private
- Sewer:Septic
Finances and disclosures
- Price:$414,900
- Price per sq. ft.:$107.38
- Tax amount:$3,962
New listings near 22492 Spicewood Dr.
- New
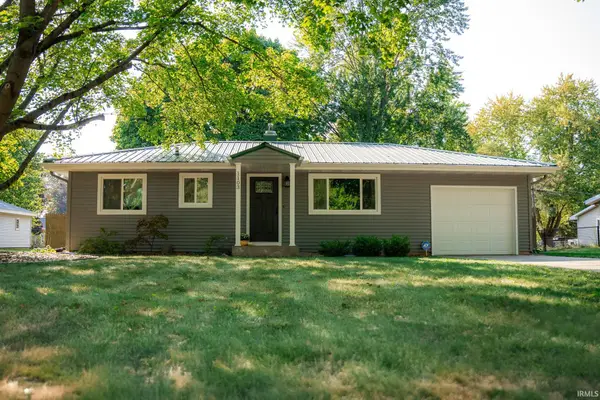 $254,900Active3 beds 2 baths1,486 sq. ft.
$254,900Active3 beds 2 baths1,486 sq. ft.1103 S 13th Street, Goshen, IN 46526
MLS# 202538802Listed by: HALLMARK EXCELLENCE REALTY - New
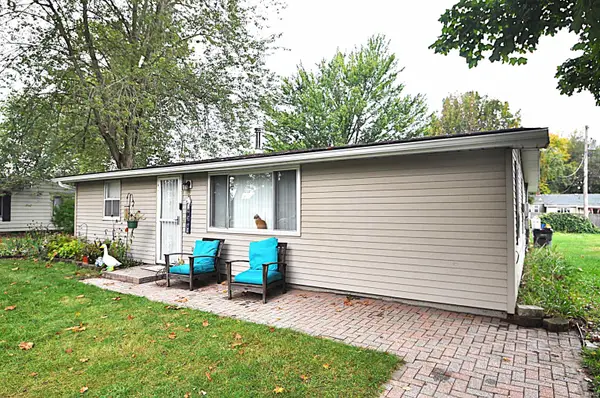 $129,900Active3 beds 1 baths864 sq. ft.
$129,900Active3 beds 1 baths864 sq. ft.60293 Fenmore Avenue, Goshen, IN 46528
MLS# 202538782Listed by: LPT REALTY - New
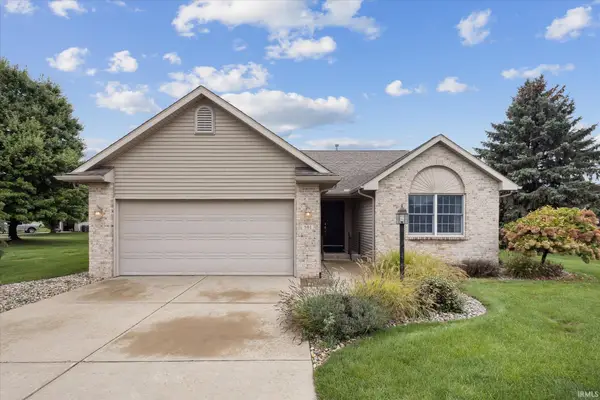 $310,000Active3 beds 2 baths1,456 sq. ft.
$310,000Active3 beds 2 baths1,456 sq. ft.501 Parkwest Drive, Goshen, IN 46526
MLS# 202538695Listed by: BERKSHIRE HATHAWAY HOMESERVICES ELKHART - New
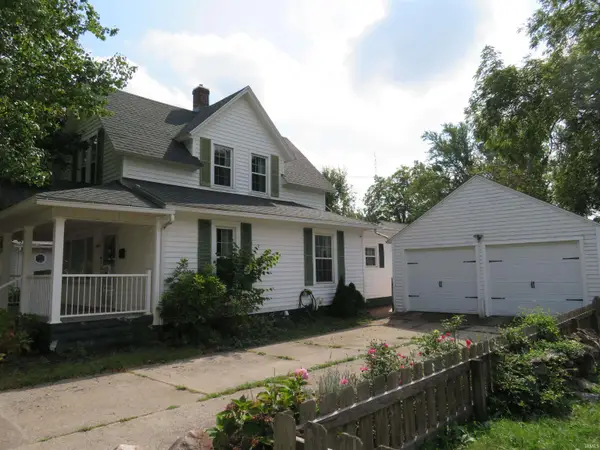 $219,900Active2 beds 1 baths1,504 sq. ft.
$219,900Active2 beds 1 baths1,504 sq. ft.414 E Plymouth Avenue, Goshen, IN 46526
MLS# 202538560Listed by: RE/MAX RESULTS-GOSHEN - New
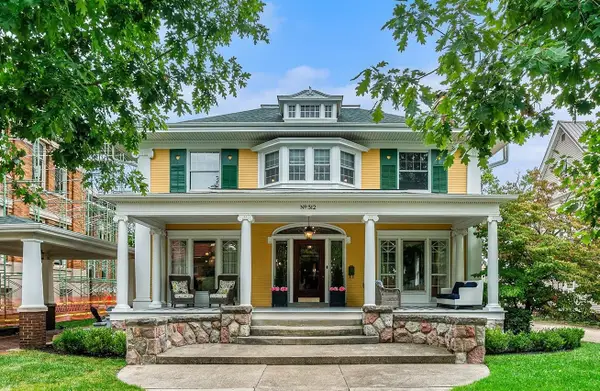 $430,000Active4 beds 3 baths2,954 sq. ft.
$430,000Active4 beds 3 baths2,954 sq. ft.312 S 5th Street, Goshen, IN 46528
MLS# 202538561Listed by: COLDWELL BANKER REAL ESTATE GROUP - New
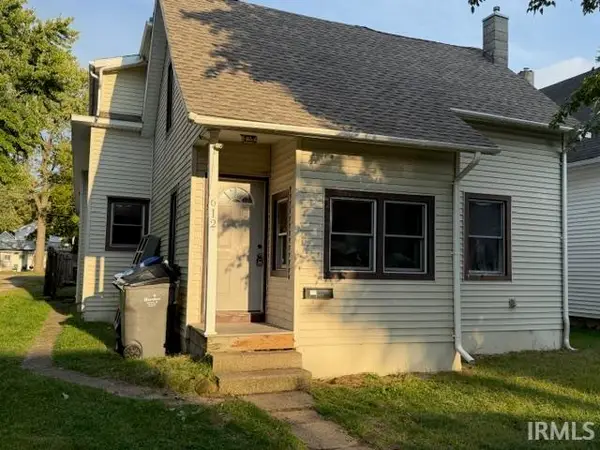 $215,000Active4 beds 3 baths1,660 sq. ft.
$215,000Active4 beds 3 baths1,660 sq. ft.612 N 3rd Street, Goshen, IN 46528
MLS# 202538490Listed by: KELLER WILLIAMS THRIVE NORTH - New
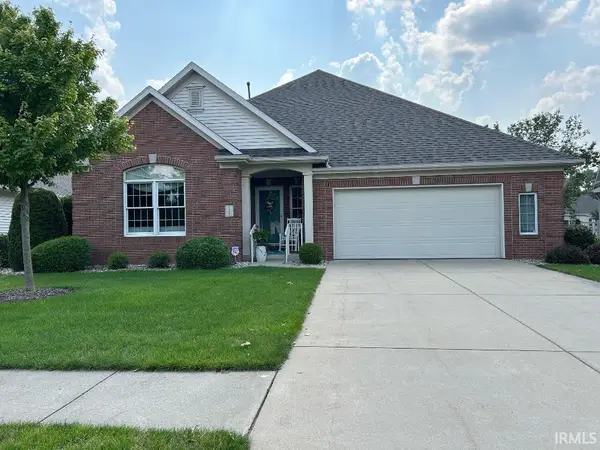 $424,997Active4 beds 3 baths3,313 sq. ft.
$424,997Active4 beds 3 baths3,313 sq. ft.1727 Keystone Drive, Goshen, IN 46526
MLS# 202538329Listed by: LIST WITH FREEDOM.COM LLC - New
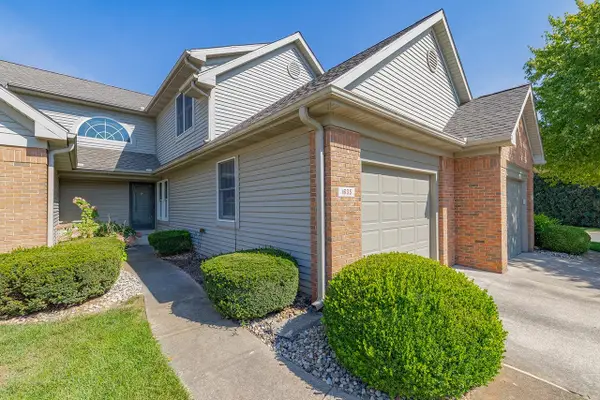 $220,000Active2 beds 2 baths1,517 sq. ft.
$220,000Active2 beds 2 baths1,517 sq. ft.1635 Spring Brooke Drive, Goshen, IN 46528
MLS# 202538306Listed by: COLDWELL BANKER REAL ESTATE GROUP - New
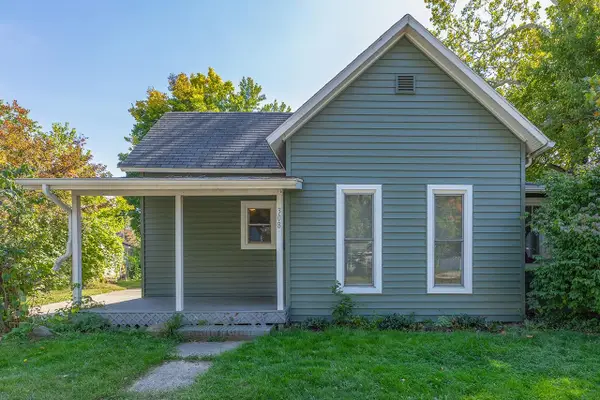 $194,500Active2 beds 1 baths852 sq. ft.
$194,500Active2 beds 1 baths852 sq. ft.308 W Plymouth Avenue, Goshen, IN 46526
MLS# 202538126Listed by: COLDWELL BANKER REAL ESTATE GROUP - New
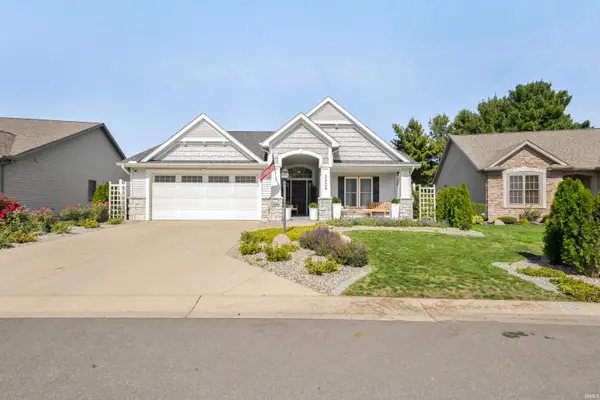 $399,900Active3 beds 3 baths2,750 sq. ft.
$399,900Active3 beds 3 baths2,750 sq. ft.3309 Pickwick Park Lane, Elkhart, IN 46528
MLS# 202538017Listed by: BERKSHIRE HATHAWAY HOMESERVICES ELKHART
