57467 County Road 19, Goshen, IN 46528
Local realty services provided by:Better Homes and Gardens Real Estate Connections
Listed by:chantel booneCell: 574-202-4408
Office:re/max results
MLS#:202524309
Source:Indiana Regional MLS
Price summary
- Price:$459,000
- Price per sq. ft.:$115.04
About this home
Welcome to this custom designed, Parade of Homes showcase built in 2003. Featuring premium craftsmanship and thoughtful design details throughout. Featuring an open-concept layout and timeless decor. Nestled on a spacious .72-acre lot in desirable Jefferson Township, this home offers the perfect blend of comfort, functionality, and freedom—with no HOA restrictions. The heart of the home is the eat-in kitchen, seamlessly connected to the dining and living areas, perfect for both everyday living and entertaining. Natural wood work and 6 panel doors are featured throughout this home. Step outside from the dining area onto the back deck, ideal for morning coffee or summer barbecues. The primary suite is a true retreat, complete with a second private deck, tray ceiling, a jetted tub, walk-in closet, and ample natural light. Downstairs, the expansive basement doesn’t feel like a basement at all—thanks to its large double-hung windows that flood the space with light. Already framed for an additional bedroom and plumbed for a full bath, it also features egress windows, offering the potential for two more bedrooms. Don’t miss this opportunity to own a thoughtfully designed home in a peaceful, sought-after location.
Contact an agent
Home facts
- Year built:2003
- Listing ID #:202524309
- Added:94 day(s) ago
- Updated:September 27, 2025 at 03:10 PM
Rooms and interior
- Bedrooms:3
- Total bathrooms:3
- Full bathrooms:2
- Living area:2,768 sq. ft.
Heating and cooling
- Cooling:Central Air
- Heating:Forced Air, Gas
Structure and exterior
- Roof:Shingle
- Year built:2003
- Building area:2,768 sq. ft.
- Lot area:0.72 Acres
Schools
- High school:Northridge
- Middle school:Northridge
- Elementary school:Orchard View
Utilities
- Water:Well
- Sewer:Private
Finances and disclosures
- Price:$459,000
- Price per sq. ft.:$115.04
- Tax amount:$4,334
New listings near 57467 County Road 19
- New
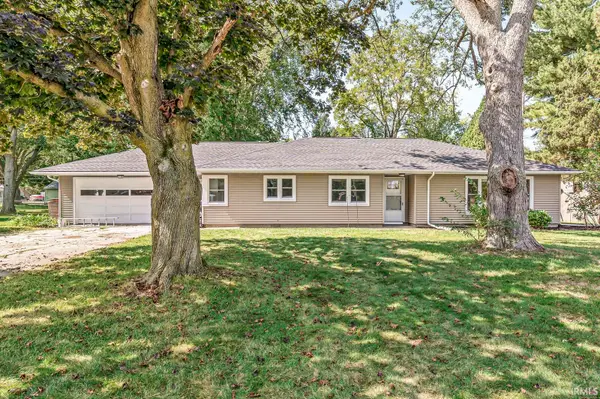 $269,900Active3 beds 2 baths1,628 sq. ft.
$269,900Active3 beds 2 baths1,628 sq. ft.2607 Martin Manor Drive, Goshen, IN 46526
MLS# 202539094Listed by: AT HOME REALTY GROUP - New
 $359,900Active3 beds 2 baths2,330 sq. ft.
$359,900Active3 beds 2 baths2,330 sq. ft.22367 Sommerset Place Boulevard, Goshen, IN 46528
MLS# 202539025Listed by: F.C. TUCKER FORT WAYNE - New
 $459,000Active3 beds 2 baths2,044 sq. ft.
$459,000Active3 beds 2 baths2,044 sq. ft.58439 Walter Court, Goshen, IN 46528
MLS# 202539044Listed by: COLDWELL BANKER REAL ESTATE GROUP 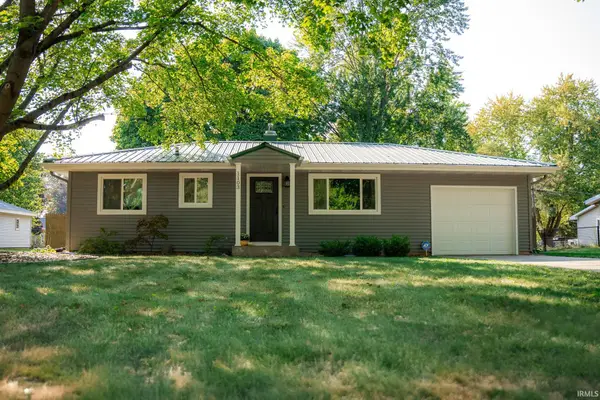 $254,900Pending3 beds 2 baths1,486 sq. ft.
$254,900Pending3 beds 2 baths1,486 sq. ft.1103 S 13th Street, Goshen, IN 46526
MLS# 202538802Listed by: HALLMARK EXCELLENCE REALTY- New
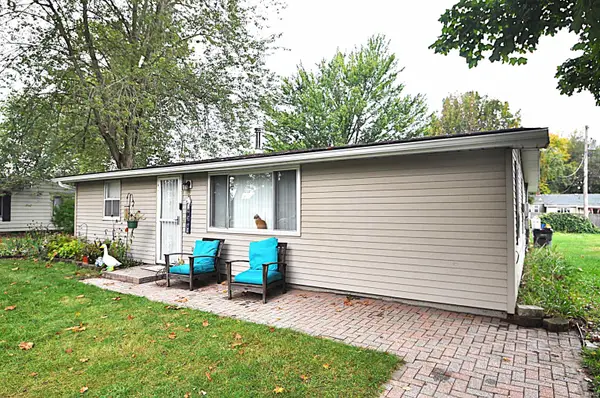 $129,900Active3 beds 1 baths864 sq. ft.
$129,900Active3 beds 1 baths864 sq. ft.60293 Fenmore Avenue, Goshen, IN 46528
MLS# 202538782Listed by: LPT REALTY - New
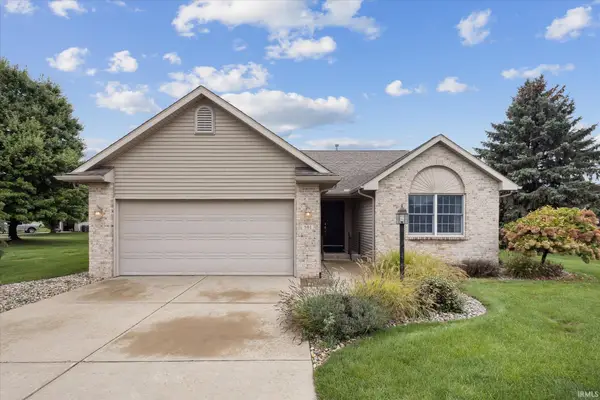 $310,000Active3 beds 2 baths1,456 sq. ft.
$310,000Active3 beds 2 baths1,456 sq. ft.501 Parkwest Drive, Goshen, IN 46526
MLS# 202538695Listed by: BERKSHIRE HATHAWAY HOMESERVICES ELKHART - New
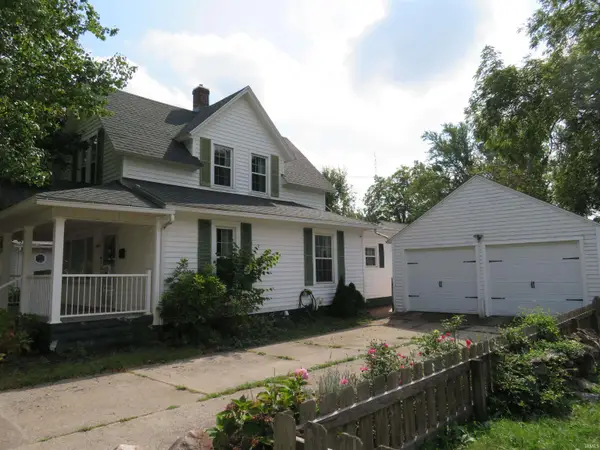 $219,900Active2 beds 1 baths1,504 sq. ft.
$219,900Active2 beds 1 baths1,504 sq. ft.414 E Plymouth Avenue, Goshen, IN 46526
MLS# 202538560Listed by: RE/MAX RESULTS - New
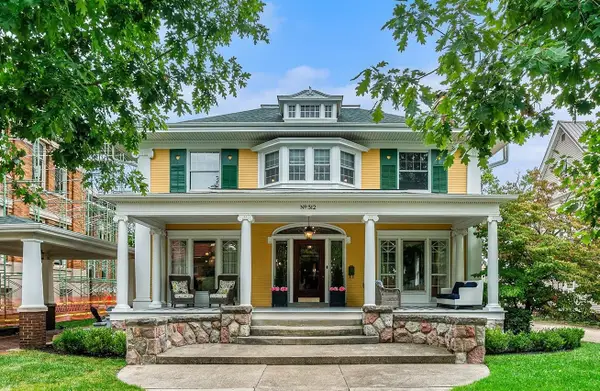 $430,000Active4 beds 3 baths2,954 sq. ft.
$430,000Active4 beds 3 baths2,954 sq. ft.312 S 5th Street, Goshen, IN 46528
MLS# 202538561Listed by: COLDWELL BANKER REAL ESTATE GROUP - New
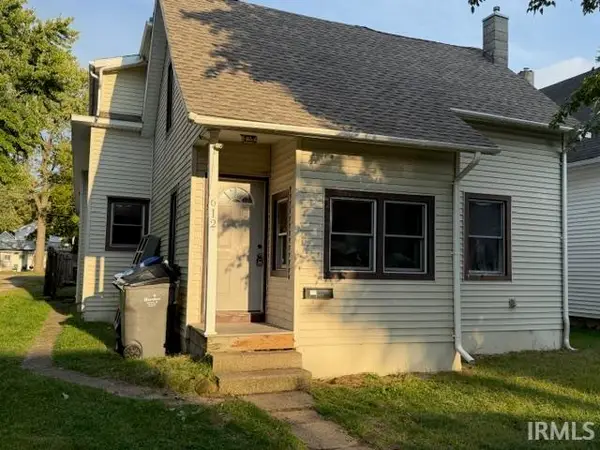 $215,000Active4 beds 3 baths1,660 sq. ft.
$215,000Active4 beds 3 baths1,660 sq. ft.612 N 3rd Street, Goshen, IN 46528
MLS# 202538490Listed by: KELLER WILLIAMS THRIVE NORTH - New
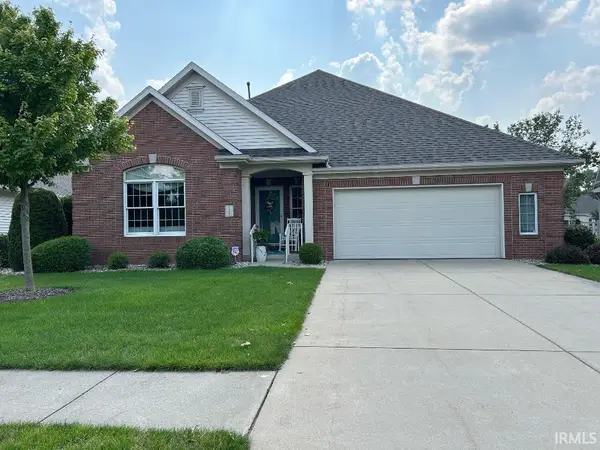 $424,997Active4 beds 3 baths3,313 sq. ft.
$424,997Active4 beds 3 baths3,313 sq. ft.1727 Keystone Drive, Goshen, IN 46526
MLS# 202538329Listed by: LIST WITH FREEDOM.COM LLC
