58147 Savanna Trace, Goshen, IN 46528
Local realty services provided by:Better Homes and Gardens Real Estate Connections
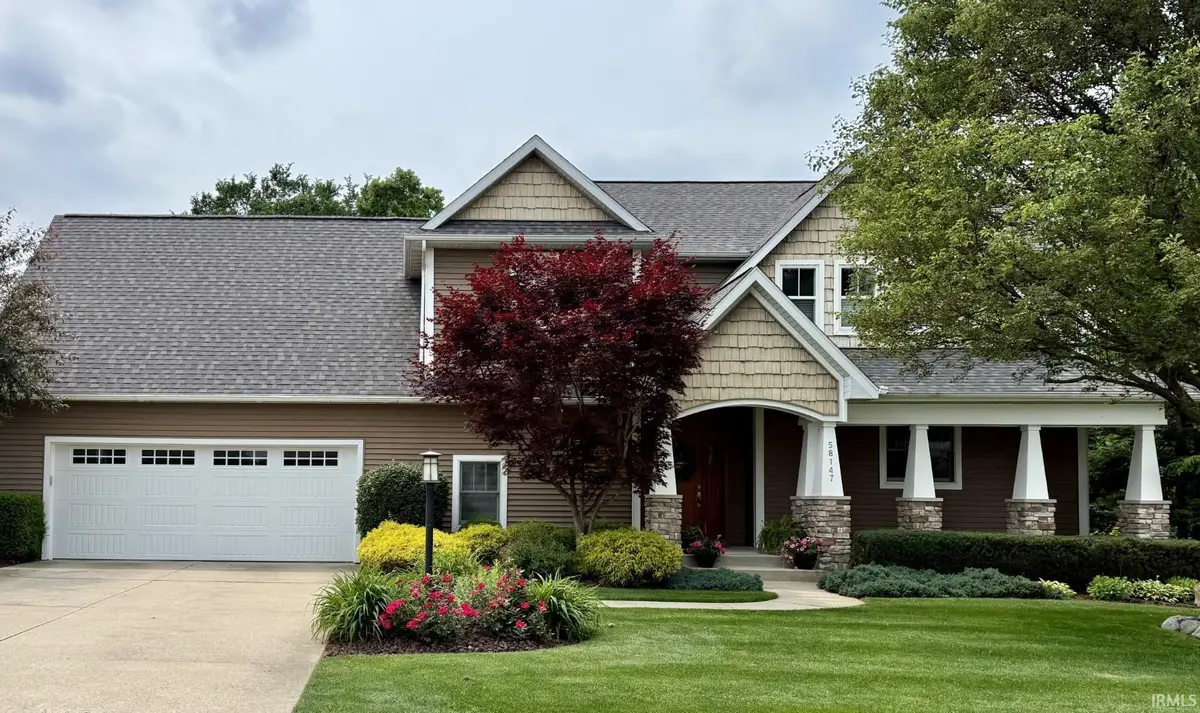

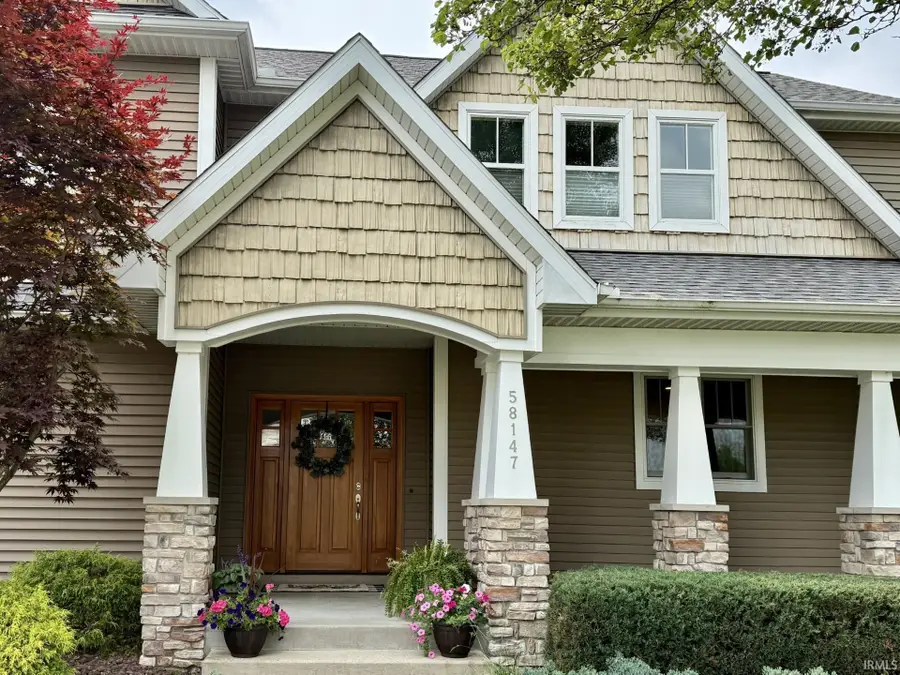
Listed by:kristin balesoff: 574-842-4663
Office:listing leaders, nci-plymouth
MLS#:202522171
Source:Indiana Regional MLS
Price summary
- Price:$495,000
- Price per sq. ft.:$173.81
- Monthly HOA dues:$8.33
About this home
MULTIPLE OFFERS. Highest and best due by Friday June 20th 12noon. This beautiful, custom built craftsman home has never been listed. Built in 2005 with character adding features such as hardwood floors, solid wood 5 panel doors and window seats, this home is picture perfect. Amazing landscaping, fenced in back yard, 18X40 heated, in ground pool (added in 2013) situated on over half an acre, complete with adorable garden shed (2020) with full electric, and garage access to a 1/2 bath for added convenience, this home leaves nothing to be desired. Basement is partially finished with living room, wet bar, 4th bedroom and full bath with heated tile flooring. Hidden Meadow subdivision in Goshen is a quiet spot with access to shopping and restaurants, and is located in Middlebury Community school district. Roof, Furnace, AC, pool liner and automatic pool cover have recently been replaced. Nothing to do but move in!
Contact an agent
Home facts
- Year built:2005
- Listing Id #:202522171
- Added:64 day(s) ago
- Updated:August 14, 2025 at 07:26 AM
Rooms and interior
- Bedrooms:4
- Total bathrooms:5
- Full bathrooms:3
- Living area:2,598 sq. ft.
Heating and cooling
- Cooling:Central Air
- Heating:Forced Air, Gas
Structure and exterior
- Year built:2005
- Building area:2,598 sq. ft.
- Lot area:0.54 Acres
Schools
- High school:Northridge
- Middle school:Northridge
- Elementary school:Jefferson
Utilities
- Water:Well
- Sewer:Septic
Finances and disclosures
- Price:$495,000
- Price per sq. ft.:$173.81
- Tax amount:$3,760
New listings near 58147 Savanna Trace
- New
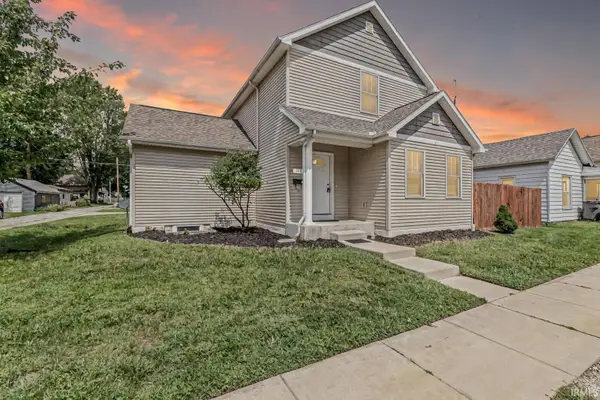 $269,900Active3 beds 2 baths1,568 sq. ft.
$269,900Active3 beds 2 baths1,568 sq. ft.309 W Oakridge Avenue, Goshen, IN 46528
MLS# 202532262Listed by: AT HOME REALTY GROUP - New
 $319,900Active3 beds 2 baths2,089 sq. ft.
$319,900Active3 beds 2 baths2,089 sq. ft.2023 Wakefield Road, Goshen, IN 46528
MLS# 202532190Listed by: COLDWELL BANKER REAL ESTATE GROUP - New
 $160,000Active3 beds 2 baths2,128 sq. ft.
$160,000Active3 beds 2 baths2,128 sq. ft.1212 Prairie Avenue, Goshen, IN 46526
MLS# 202532159Listed by: SNYDER STRATEGY REALTY INC. - New
 $329,900Active3 beds 3 baths2,612 sq. ft.
$329,900Active3 beds 3 baths2,612 sq. ft.59022 Timber Trail Lane, Goshen, IN 46528
MLS# 202532153Listed by: ASSURANCE PROPERTY MANAGEMENT & REALTY INC - New
 $330,000Active3 beds 2 baths2,630 sq. ft.
$330,000Active3 beds 2 baths2,630 sq. ft.58185 Diener Drive, Goshen, IN 46528
MLS# 202532142Listed by: REALTY GROUP RESOURCES - New
 $85,000Active3 beds 1 baths1,596 sq. ft.
$85,000Active3 beds 1 baths1,596 sq. ft.314 W Oakridge Avenue, Goshen, IN 46528
MLS# 202532073Listed by: ST. JOSEPH REALTY GROUP - New
 $485,000Active4 beds 4 baths3,203 sq. ft.
$485,000Active4 beds 4 baths3,203 sq. ft.57384 Emerald Chase Lane, Goshen, IN 46528
MLS# 202532052Listed by: ASSURANCE PROPERTY MANAGEMENT & REALTY INC - New
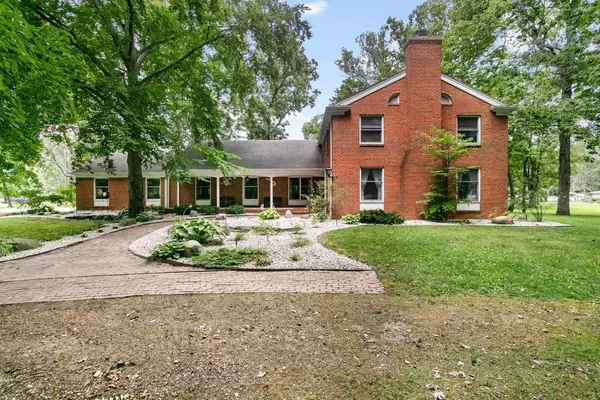 $520,000Active5 beds 5 baths4,056 sq. ft.
$520,000Active5 beds 5 baths4,056 sq. ft.2727 Martin Manor, Goshen, IN 46526
MLS# 202531977Listed by: COLDWELL BANKER REAL ESTATE GROUP  $368,500Pending4 beds 2 baths2,979 sq. ft.
$368,500Pending4 beds 2 baths2,979 sq. ft.58664 St. Mary's Lane, Goshen, IN 46528
MLS# 202531911Listed by: RE/MAX RESULTS-GOSHEN- New
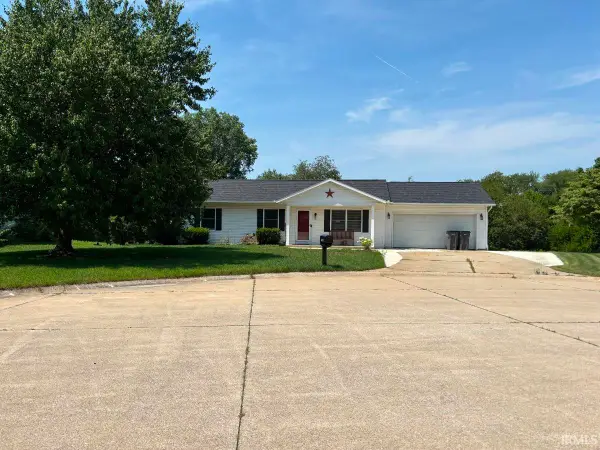 $305,000Active4 beds 2 baths2,016 sq. ft.
$305,000Active4 beds 2 baths2,016 sq. ft.62737 Planeville Avenue, Goshen, IN 46528
MLS# 202531833Listed by: PARADIGM REALTY SOLUTIONS
