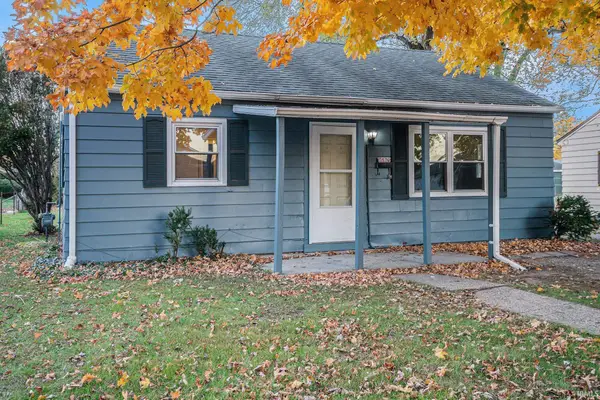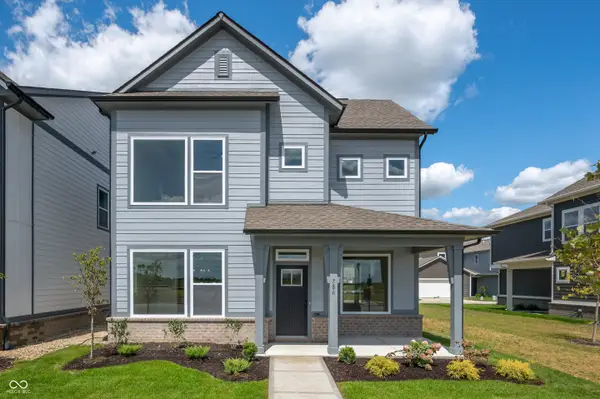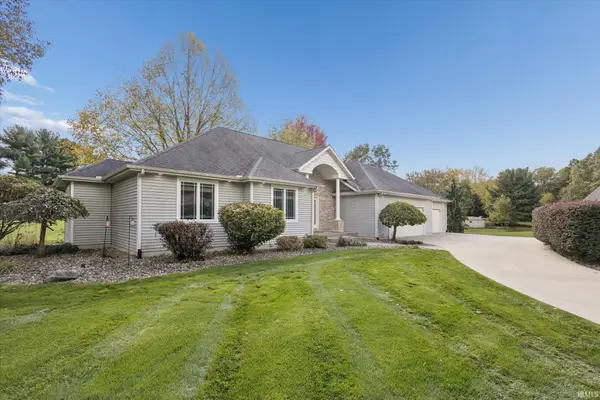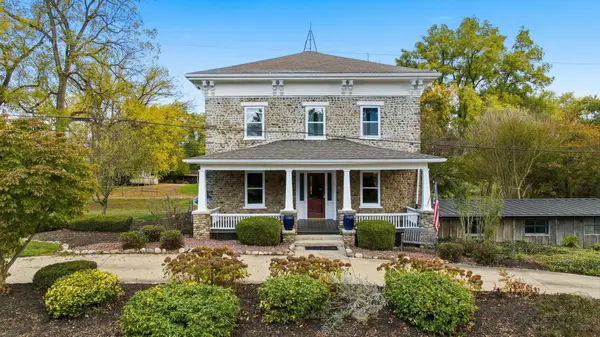58553 Glenriver Drive, Goshen, IN 46528
Local realty services provided by:Better Homes and Gardens Real Estate Connections
58553 Glenriver Drive,Goshen, IN 46528
$1,275,000
- 6 Beds
- 6 Baths
- 8,047 sq. ft.
- Single family
- Pending
Listed by: julie thatcher
Office: coldwell banker real estate group
MLS#:202522860
Source:Indiana Regional MLS
Price summary
- Price:$1,275,000
- Price per sq. ft.:$147.16
- Monthly HOA dues:$25
About this home
Nestled at the end of a quiet cul-de-sac on the winding Elkhart River, this one-owner, custom-built masterpiece delivers more than 8000 sq ft of impeccably finished living space—a rare gem in today’s market. From the moment you step inside, walls of uninterrupted views, soaring ceilings amplify the sense of volume, and sunlight pours into every corner, blurring the line between indoors and nature’s own panorama. You will love the wonderful cozy den/living room anchored by a stunning fireplace with its own private wet bar—perfect for intimate evenings or effortless entertaining. Just steps away, is the inviting dining area for formal or informal meals. The chef’s kitchen dazzles with handcrafted Ayr cabinetry, a massive prep island with breakfast bar, walk-in pantry, and seamless flow into a window-wrapped breakfast room and fireside family room. Slide open the doors to your private riverside deck, complete with a firepit for sunrise coffees, sunset s’mores, or a moonlit soak in the hot tub. Six spacious bedrooms and 5½ baths promise comfort and privacy for everyone. The main-level primary retreat spoils with a spa-inspired bath and boutique-worthy walk-in closet. A separate guest suite ensures friends and family feel right at home. Head downstairs and discover an entertainer’s dream: a full bar, billiards/game room, fitness studio, and two more bedrooms—all opening to a show-stopping outdoor oasis. A heated lagoon-style pool, sun deck, and pool house (plumbed for a wet bar) with bathroom that overlooks the tranquil river bend, surrounded by lush landscaping that invites both relaxation and rejuvenation. Practical luxuries abound: a main level mud room/laundry with craft area or dining area for overflow guests, a whole-house generator, 3-car oversized garage, SONOS sound system, dedicated dog run. Why travel for vacation when paradise lives in your own backyard? This extra special home offers serenity and sophistication, but add in the feeling of warmth, comfort and love. The perfect combination and the true definition of HOME! Home is where the heart is and this one will most definitely steal your heart!
Contact an agent
Home facts
- Year built:2000
- Listing ID #:202522860
- Added:147 day(s) ago
- Updated:November 11, 2025 at 08:51 AM
Rooms and interior
- Bedrooms:6
- Total bathrooms:6
- Full bathrooms:5
- Living area:8,047 sq. ft.
Heating and cooling
- Cooling:Central Air
- Heating:Forced Air, Gas
Structure and exterior
- Roof:Asphalt
- Year built:2000
- Building area:8,047 sq. ft.
- Lot area:0.79 Acres
Schools
- High school:Concord
- Middle school:Concord
- Elementary school:Concord Ox Bow
Utilities
- Water:Well
- Sewer:Septic
Finances and disclosures
- Price:$1,275,000
- Price per sq. ft.:$147.16
- Tax amount:$10,418
New listings near 58553 Glenriver Drive
- New
 $169,900Active3 beds 1 baths1,220 sq. ft.
$169,900Active3 beds 1 baths1,220 sq. ft.1412 S 11th Street, Goshen, IN 46526
MLS# 202545444Listed by: RE/MAX OAK CREST -PLYMOUTH - New
 $74,000Active2 beds 1 baths780 sq. ft.
$74,000Active2 beds 1 baths780 sq. ft.216 New Street, Goshen, IN 46526
MLS# 202545368Listed by: WEAVER REALTY - New
 $210,000Active2 beds 1 baths800 sq. ft.
$210,000Active2 beds 1 baths800 sq. ft.22495 County Road 30 Avenue, Goshen, IN 46526
MLS# 202545358Listed by: HOSLER REALTY INC - KENDALLVILLE - New
 $399,000Active5 beds 5 baths2,635 sq. ft.
$399,000Active5 beds 5 baths2,635 sq. ft.1323 S 8th Street, Goshen, IN 46528
MLS# 202545209Listed by: BERKSHIRE HATHAWAY HOMESERVICES GOSHEN - New
 $265,000Active3 beds 2 baths1,557 sq. ft.
$265,000Active3 beds 2 baths1,557 sq. ft.57351 Horseshoe Court, Goshen, IN 46528
MLS# 202545086Listed by: BERKSHIRE HATHAWAY HOMESERVICES NORTHERN INDIANA REAL ESTATE - New
 $125,000Active2 beds 1 baths737 sq. ft.
$125,000Active2 beds 1 baths737 sq. ft.1101 Court Lane #C, Goshen, IN 46526
MLS# 202544767Listed by: RE/MAX RESULTS  $139,900Pending2 beds 1 baths775 sq. ft.
$139,900Pending2 beds 1 baths775 sq. ft.205 N Riverside Boulevard, Goshen, IN 46526
MLS# 202544746Listed by: RE/MAX RESULTS- New
 $433,848Active3 beds 3 baths2,088 sq. ft.
$433,848Active3 beds 3 baths2,088 sq. ft.773 James William Lane, Westfield, IN 46074
MLS# 22071684Listed by: WEEKLEY HOMES REALTY COMPANY  $499,000Pending3 beds 4 baths3,649 sq. ft.
$499,000Pending3 beds 4 baths3,649 sq. ft.20694 Whitetail Court, Goshen, IN 46528
MLS# 202544609Listed by: BERKSHIRE HATHAWAY HOMESERVICES ELKHART- New
 $648,900Active4 beds 3 baths3,105 sq. ft.
$648,900Active4 beds 3 baths3,105 sq. ft.22889 County Road 36, Goshen, IN 46526
MLS# 202544509Listed by: COLDWELL BANKER REAL ESTATE GROUP
