58897 River Forest Drive, Goshen, IN 46528
Local realty services provided by:Better Homes and Gardens Real Estate Connections
Listed by:chantel booneCell: 574-202-4408
Office:re/max results
MLS#:202521569
Source:Indiana Regional MLS
Price summary
- Price:$1,250,000
- Price per sq. ft.:$191.92
- Monthly HOA dues:$25
About this home
Welcome to this one-of-a-kind, thoughtfully designed home offering over 6,000 square feet of luxurious living space, perfectly situated along the scenic Elkhart River with Oxbow Park as your serene backdrop. This stunning home features 4 spacious en-suite bedrooms, 4 full bathrooms, and 2 half baths, delivering both privacy and comfort for family and guests alike. Soaring ceilings and floor-to-ceiling windows flood the home with natural light and showcase the beautiful views throughout. The fully finished basement is an entertainer’s dream, complete with egress windows, a full wet bar, game room, and remote movie screen with projector offering theater room atmosphere. Fitness enthusiasts will appreciate the 34’ x 19’ workout room with garage access, while an additional yoga room or office offers flexibility for wellness or work-from-home needs. An oversized mudroom with enclosed lockers add practical convenience, while the main level laundry room with utility sink keeps daily tasks simple. The dedicated office on the main level features coffered ceilings and custom built-ins, and multiple rooms are accented with custom ceiling details that elevate the home’s craftsmanship. Retreat to the oversized primary suite, boasting a luxurious custom closet, his-and-hers vanities, a soaker tub, and a spacious walk-in tile shower. Enjoy all seasons in the heated and cooled sunroom, which opens to an expansive patio with a built-in gas firepit — ideal for entertaining or relaxing outdoors. Car lovers and hobbyists will appreciate not one but two garages: a 3-car garage off the mudroom and a second oversized 2-car garage with a potter’s bench space or workshop area. One year old generator capable of running the entire house. Located on a peaceful riverfront lot, this home seamlessly combines luxury, function, and natural beauty — all within a truly unique setting. Taxes will cut approximately in half once homestead exemption is in place. There is currently no homestead exemption in place.
Contact an agent
Home facts
- Year built:1999
- Listing ID #:202521569
- Added:112 day(s) ago
- Updated:September 27, 2025 at 03:10 PM
Rooms and interior
- Bedrooms:4
- Total bathrooms:6
- Full bathrooms:4
- Living area:6,401 sq. ft.
Heating and cooling
- Cooling:Central Air
- Heating:Forced Air, Gas
Structure and exterior
- Roof:Shingle
- Year built:1999
- Building area:6,401 sq. ft.
- Lot area:4.08 Acres
Schools
- High school:Concord
- Middle school:Concord
- Elementary school:Ox Bow
Utilities
- Water:Well
- Sewer:Septic
Finances and disclosures
- Price:$1,250,000
- Price per sq. ft.:$191.92
- Tax amount:$16,386
New listings near 58897 River Forest Drive
- New
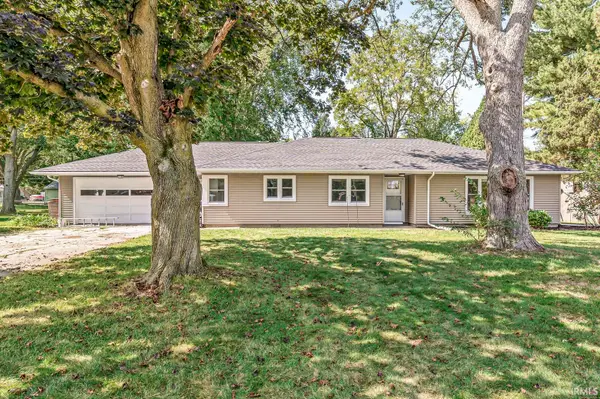 $269,900Active3 beds 2 baths1,628 sq. ft.
$269,900Active3 beds 2 baths1,628 sq. ft.2607 Martin Manor Drive, Goshen, IN 46526
MLS# 202539094Listed by: AT HOME REALTY GROUP - New
 $359,900Active3 beds 2 baths2,330 sq. ft.
$359,900Active3 beds 2 baths2,330 sq. ft.22367 Sommerset Place Boulevard, Goshen, IN 46528
MLS# 202539025Listed by: F.C. TUCKER FORT WAYNE - New
 $459,000Active3 beds 2 baths2,044 sq. ft.
$459,000Active3 beds 2 baths2,044 sq. ft.58439 Walter Court, Goshen, IN 46528
MLS# 202539044Listed by: COLDWELL BANKER REAL ESTATE GROUP 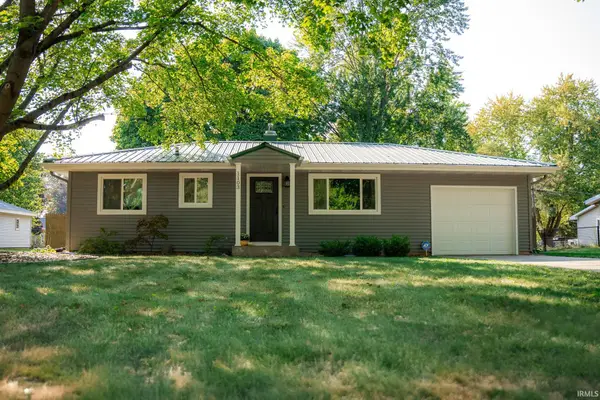 $254,900Pending3 beds 2 baths1,486 sq. ft.
$254,900Pending3 beds 2 baths1,486 sq. ft.1103 S 13th Street, Goshen, IN 46526
MLS# 202538802Listed by: HALLMARK EXCELLENCE REALTY- New
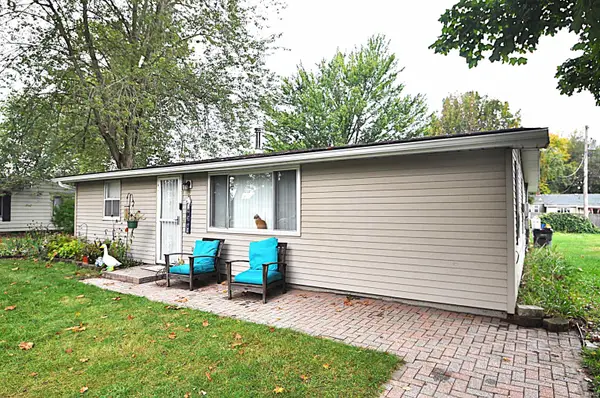 $129,900Active3 beds 1 baths864 sq. ft.
$129,900Active3 beds 1 baths864 sq. ft.60293 Fenmore Avenue, Goshen, IN 46528
MLS# 202538782Listed by: LPT REALTY - New
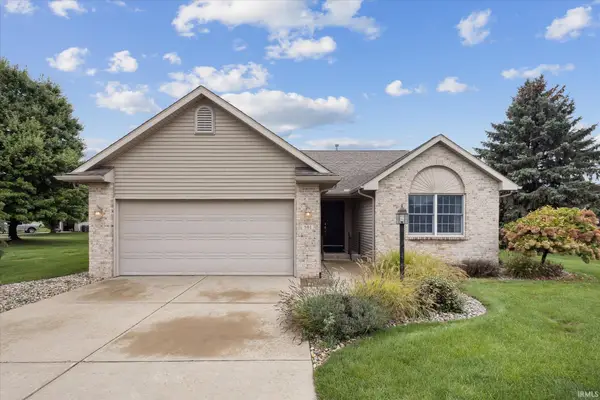 $310,000Active3 beds 2 baths1,456 sq. ft.
$310,000Active3 beds 2 baths1,456 sq. ft.501 Parkwest Drive, Goshen, IN 46526
MLS# 202538695Listed by: BERKSHIRE HATHAWAY HOMESERVICES ELKHART - New
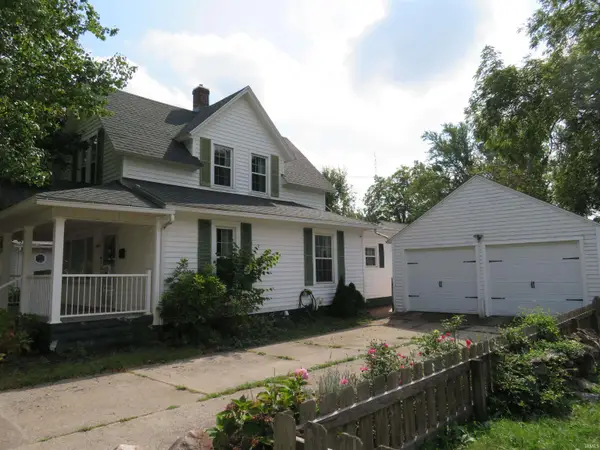 $219,900Active2 beds 1 baths1,504 sq. ft.
$219,900Active2 beds 1 baths1,504 sq. ft.414 E Plymouth Avenue, Goshen, IN 46526
MLS# 202538560Listed by: RE/MAX RESULTS - New
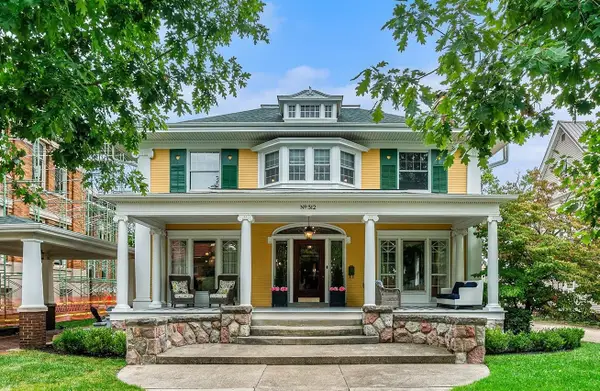 $430,000Active4 beds 3 baths2,954 sq. ft.
$430,000Active4 beds 3 baths2,954 sq. ft.312 S 5th Street, Goshen, IN 46528
MLS# 202538561Listed by: COLDWELL BANKER REAL ESTATE GROUP - New
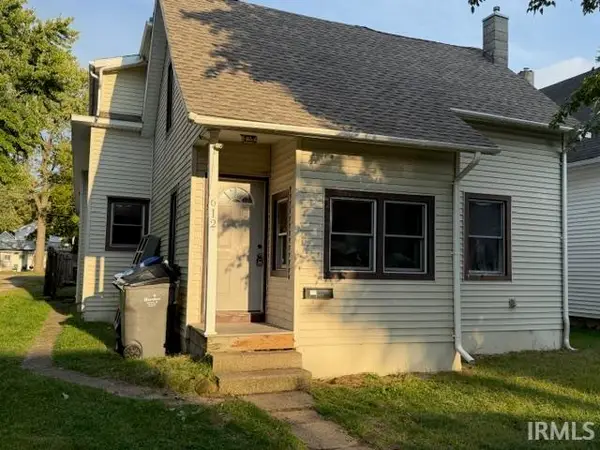 $215,000Active4 beds 3 baths1,660 sq. ft.
$215,000Active4 beds 3 baths1,660 sq. ft.612 N 3rd Street, Goshen, IN 46528
MLS# 202538490Listed by: KELLER WILLIAMS THRIVE NORTH - New
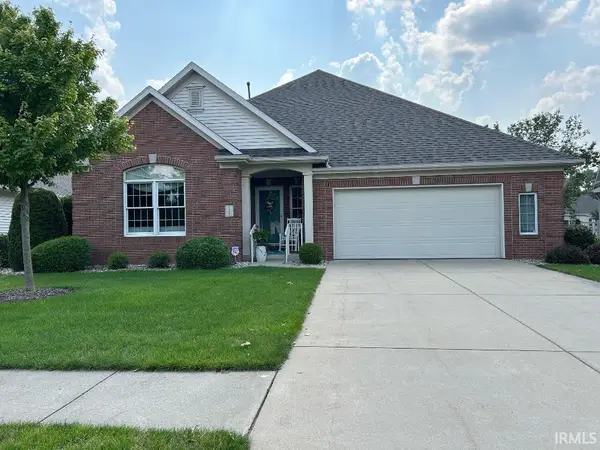 $424,997Active4 beds 3 baths3,313 sq. ft.
$424,997Active4 beds 3 baths3,313 sq. ft.1727 Keystone Drive, Goshen, IN 46526
MLS# 202538329Listed by: LIST WITH FREEDOM.COM LLC
