15212 Longford Drive, Granger, IN 46530
Local realty services provided by:Better Homes and Gardens Real Estate Connections
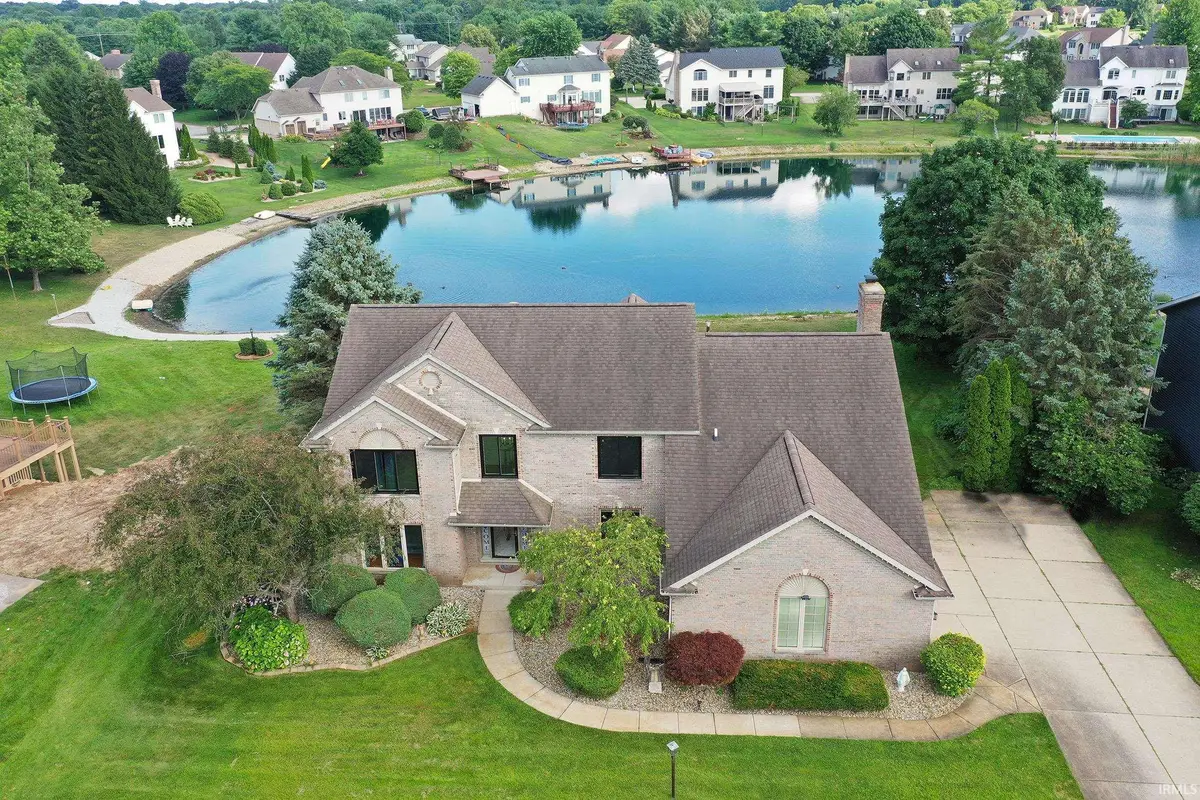


Listed by:nicholas molnar
Office:realst8.com llc.
MLS#:202527169
Source:Indiana Regional MLS
Price summary
- Price:$765,000
- Price per sq. ft.:$150.24
- Monthly HOA dues:$29.17
About this home
Stately & substantial 5 bedroom, 4.5 bath entertainer’s dream home on Greystone Lake in popular Waterford Green. Two-story foyer with marble flooring showcasing a turned staircase. Office with wall of built-in cabinetry & bookshelves, living room with focal wall, modern fireplace, and large windows. Open plan also offers a family room with high ceilings, wood floors, traditional brick fireplace, built in benches and dramatic arch top window arrays with water views, updated kitchen with grey & white cabinetry including several with glass fronts, quartz counters and farmhouse sink. Large island with cooktop and exhaust hood, stainless appliances, pantry, peninsula with barstool seating. Formal and casual dining spaces, four season room overlooking the lake & huge deck with stairs to yard. The first floor is completed by a half bath with tile floor and wainscoting and pedestal sink, and a laundry / mudroom off the garage with cabinetry and sink. The second floor features four large bedrooms and three full baths. Large primary suite with two walk-in closets and updated bath with ceramic tile flooring, free-standing tub, tile shower with two sides of glass including frameless glass shower door, white and granite vanity with dual sinks and water views. Second bath with patterned tile floor, black framed rectangle glass enclosure and skylight. Two more bedrooms flank the third, Jack-n-Jill bath with dual sink vanity, and full wall tile backsplash. Walkout lower level with large open spaces, bar with beverage cooler, exercise / hobby / flex room, bedroom with multiple windows, full bath with shower, and walkout to patio with outdoor kitchen with grill & hood. 100+ feet of private beach / water frontage.
Contact an agent
Home facts
- Year built:1994
- Listing Id #:202527169
- Added:32 day(s) ago
- Updated:August 14, 2025 at 03:03 PM
Rooms and interior
- Bedrooms:5
- Total bathrooms:5
- Full bathrooms:4
- Living area:4,866 sq. ft.
Heating and cooling
- Cooling:Central Air
- Heating:Forced Air, Gas
Structure and exterior
- Year built:1994
- Building area:4,866 sq. ft.
- Lot area:0.78 Acres
Schools
- High school:Penn
- Middle school:Schmucker
- Elementary school:Prairie Vista
Utilities
- Water:Well
- Sewer:Septic
Finances and disclosures
- Price:$765,000
- Price per sq. ft.:$150.24
- Tax amount:$6,551
New listings near 15212 Longford Drive
- New
 $449,900Active5 beds 4 baths3,124 sq. ft.
$449,900Active5 beds 4 baths3,124 sq. ft.11040 Cougar Drive, Granger, IN 46530
MLS# 202532249Listed by: EXP REALTY, LLC - New
 $649,900Active4 beds 3 baths2,949 sq. ft.
$649,900Active4 beds 3 baths2,949 sq. ft.17320 Summer Lake Court, Granger, IN 46530
MLS# 202532254Listed by: RE/MAX 100 - New
 $389,000Active5 beds 4 baths3,044 sq. ft.
$389,000Active5 beds 4 baths3,044 sq. ft.52323 Lookout Pointe Court, Granger, IN 46530
MLS# 202532151Listed by: CRESSY & EVERETT - SOUTH BEND - New
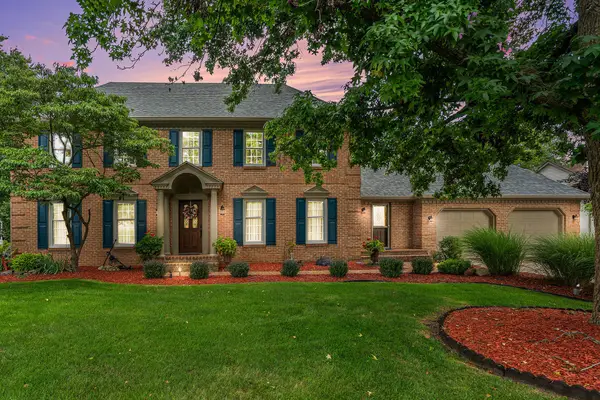 $609,000Active4 beds 4 baths4,218 sq. ft.
$609,000Active4 beds 4 baths4,218 sq. ft.51436 Turnwood Lane, Granger, IN 46530
MLS# 825940Listed by: REMAX COUNTY WIDE 1ST - New
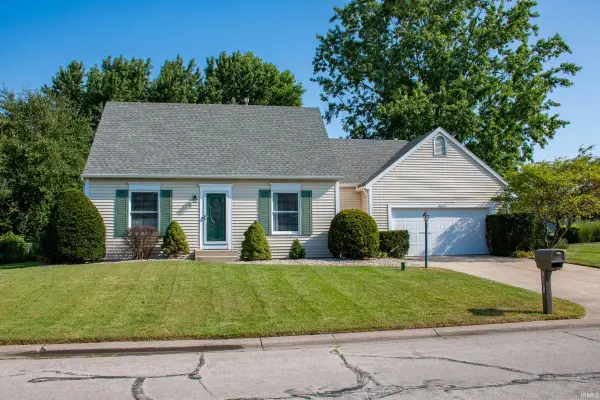 $299,900Active3 beds 2 baths2,232 sq. ft.
$299,900Active3 beds 2 baths2,232 sq. ft.10371 Patricia Church Drive, Granger, IN 46530
MLS# 202532090Listed by: MCKINNIES REALTY, LLC - New
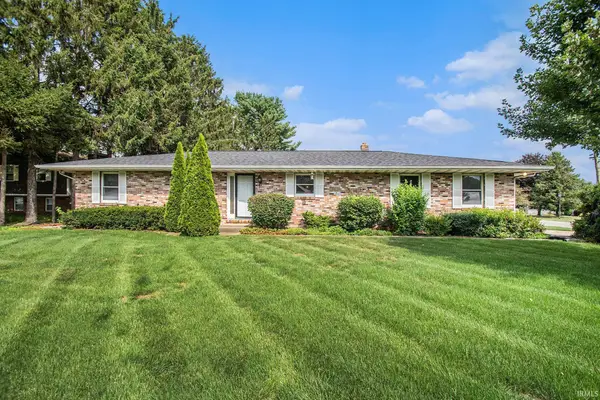 $215,000Active3 beds 2 baths1,890 sq. ft.
$215,000Active3 beds 2 baths1,890 sq. ft.51632 Fox Hollow Court, Granger, IN 46530
MLS# 202532029Listed by: HOWARD HANNA SB REAL ESTATE - New
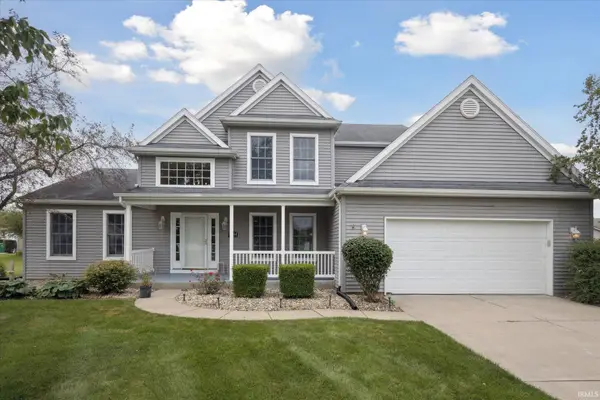 $475,000Active4 beds 4 baths3,092 sq. ft.
$475,000Active4 beds 4 baths3,092 sq. ft.13744 Kendallwood Drive, Granger, IN 46530
MLS# 202532020Listed by: EXP REALTY, LLC - New
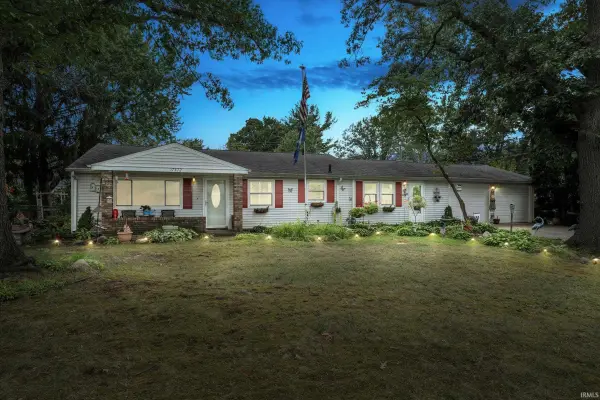 $220,000Active3 beds 2 baths1,434 sq. ft.
$220,000Active3 beds 2 baths1,434 sq. ft.17572 Parker Drive, South Bend, IN 46635
MLS# 202531953Listed by: CRESSY & EVERETT - SOUTH BEND 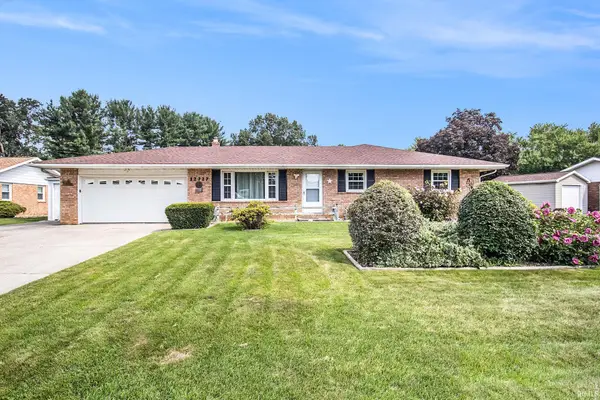 $305,000Pending3 beds 3 baths2,540 sq. ft.
$305,000Pending3 beds 3 baths2,540 sq. ft.12727 Vicki Lane, Granger, IN 46530
MLS# 202531928Listed by: SHARPE REALTY, LLC- New
 $310,000Active3 beds 2 baths2,700 sq. ft.
$310,000Active3 beds 2 baths2,700 sq. ft.11945 Bergamot Drive, Granger, IN 46530
MLS# 202531690Listed by: COLDWELL BANKER REALTY DBA COLDWELL BANKER RESIDENTIAL BROKERAGE
