15306 Longford Drive, Granger, IN 46530
Local realty services provided by:Better Homes and Gardens Real Estate Connections
Listed by: julia robbinsCell: 574-210-6957
Office: re/max 100
MLS#:202540618
Source:Indiana Regional MLS
Price summary
- Price:$699,900
- Price per sq. ft.:$129.61
- Monthly HOA dues:$29.17
About this home
Presenting a grand home on Greystone Lake for the first time on the market! If you’ve ever driven through Waterford Green, chances are you’ve admired the timeless white brick façade, elegant two-story design, and private courtyard that makes this property a true standout. Meticulously designed and custom built in 1995, the owners have lovingly maintained it ever since. This spacious home with over 5,000 sq. ft of finished space, offers 5 bedrooms, 4.5 bathrooms, ideal for both everyday living or large gatherings. The double doors invite you to a dramatic interior with high-volume ceilings, beautiful banks of windows, and detailed moldings. The heart of the home is the impressive family room, anchored by a striking fireplace and offering beautiful views of the impressive backyard and tranquil lake beyond. Enjoy outdoor living on the expansive rear deck, which runs the entire length of the home and is perfect for hosting friends or relaxing in peaceful surroundings. The finished walk-out lower level is full of natural light and includes a fun, full bar area — perfect for entertaining. Don't delay to schedule a showing to be in one of the most sought-after neighborhoods within the top-rated PHM School District.
Contact an agent
Home facts
- Year built:1995
- Listing ID #:202540618
- Added:92 day(s) ago
- Updated:January 08, 2026 at 04:29 PM
Rooms and interior
- Bedrooms:5
- Total bathrooms:5
- Full bathrooms:4
- Living area:5,051 sq. ft.
Heating and cooling
- Cooling:Central Air
- Heating:Forced Air, Gas
Structure and exterior
- Roof:Asphalt, Shingle
- Year built:1995
- Building area:5,051 sq. ft.
- Lot area:0.93 Acres
Schools
- High school:Penn
- Middle school:Schmucker
- Elementary school:Prairie Vista
Utilities
- Water:Well
- Sewer:Septic
Finances and disclosures
- Price:$699,900
- Price per sq. ft.:$129.61
- Tax amount:$5,308
New listings near 15306 Longford Drive
- New
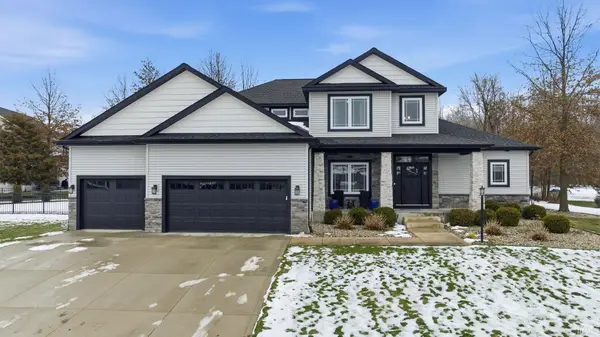 $699,900Active5 beds 4 baths3,540 sq. ft.
$699,900Active5 beds 4 baths3,540 sq. ft.50603 Cobblestone Trail, Granger, IN 46530
MLS# 202600669Listed by: HOWARD HANNA SB REAL ESTATE - New
 $599,900Active4 beds 3 baths2,338 sq. ft.
$599,900Active4 beds 3 baths2,338 sq. ft.50775 Bromley Drive, Granger, IN 46530
MLS# 202600634Listed by: RE/MAX 100 - New
 $245,000Active3 beds 2 baths1,457 sq. ft.
$245,000Active3 beds 2 baths1,457 sq. ft.52363 Filbert Road, Granger, IN 46530
MLS# 202600618Listed by: EXP REALTY, LLC - New
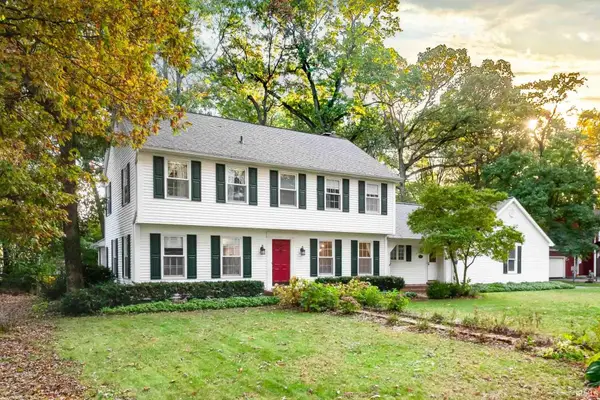 $360,000Active4 beds 3 baths2,524 sq. ft.
$360,000Active4 beds 3 baths2,524 sq. ft.16554 Brandon Lane, Granger, IN 46530
MLS# 202600599Listed by: WEICHERT RLTRS-J.DUNFEE&ASSOC. - New
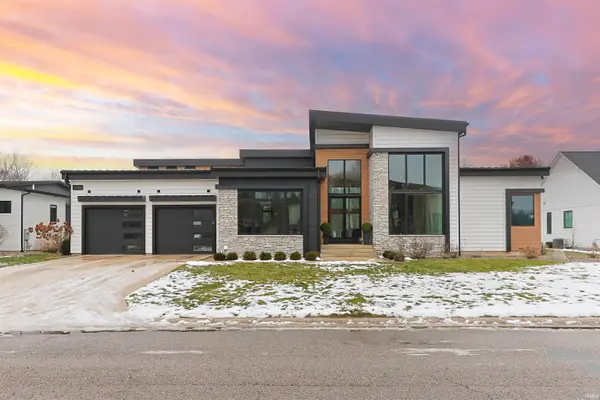 $1,599,999Active4 beds 4 baths6,484 sq. ft.
$1,599,999Active4 beds 4 baths6,484 sq. ft.11500 Greyson Alan Drive, Granger, IN 46530
MLS# 202600589Listed by: ST. JOSEPH REALTY GROUP - Open Sun, 1 to 3pmNew
 $259,900Active3 beds 2 baths1,964 sq. ft.
$259,900Active3 beds 2 baths1,964 sq. ft.16177 Branchwood Lane, Granger, IN 46530
MLS# 202600331Listed by: COLDWELL BANKER REAL ESTATE GROUP - New
 $624,900Active4 beds 3 baths3,508 sq. ft.
$624,900Active4 beds 3 baths3,508 sq. ft.15626 Cold Spring Court, Granger, IN 46530
MLS# 202549936Listed by: BERKSHIRE HATHAWAY HOMESERVICES INDIANA REALTY  $285,000Pending3 beds 2 baths1,656 sq. ft.
$285,000Pending3 beds 2 baths1,656 sq. ft.12363 Ashland Street, Granger, IN 46530
MLS# 202549918Listed by: CRESSY & EVERETT - SOUTH BEND- New
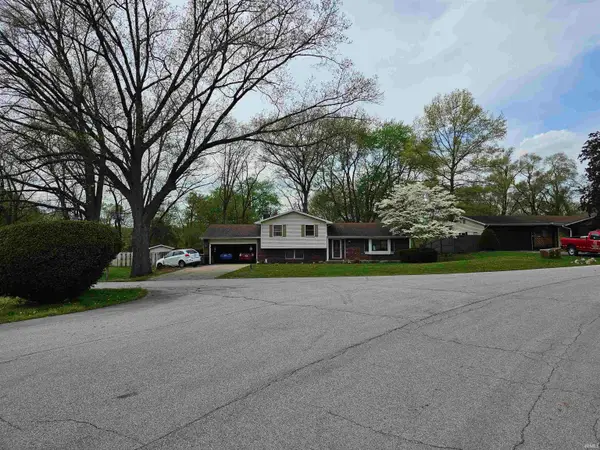 $319,900Active3 beds 3 baths2,700 sq. ft.
$319,900Active3 beds 3 baths2,700 sq. ft.53221 Berwick Drive, South Bend, IN 46635
MLS# 202549802Listed by: RE/MAX 100 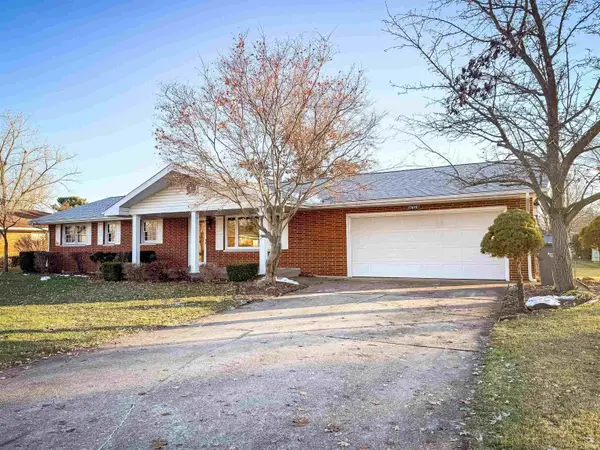 $279,900Pending4 beds 2 baths2,625 sq. ft.
$279,900Pending4 beds 2 baths2,625 sq. ft.17470 El Dorado Lane, South Bend, IN 46635
MLS# 202549459Listed by: HEART CITY REALTY LLC
