15360 Monterosa Drive, Granger, IN 46530
Local realty services provided by:Better Homes and Gardens Real Estate Connections
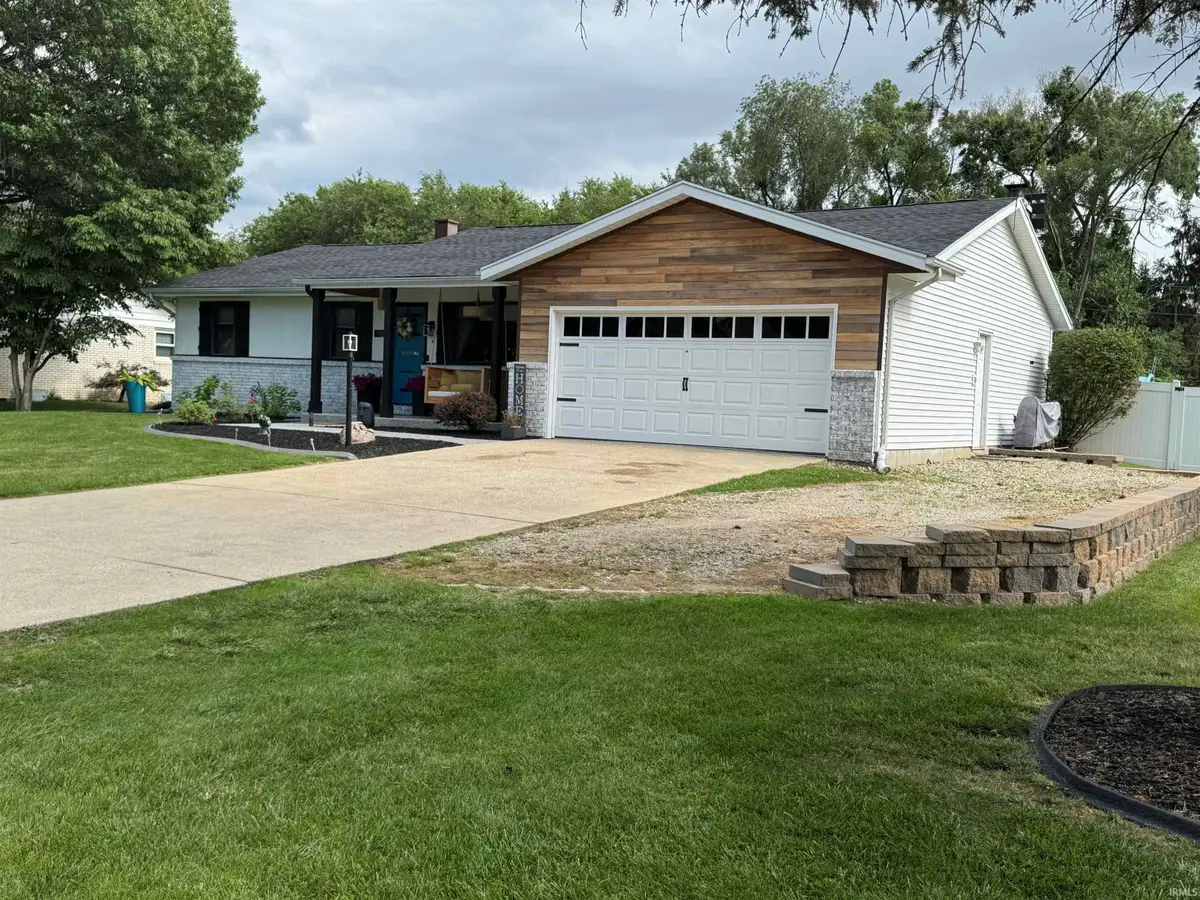
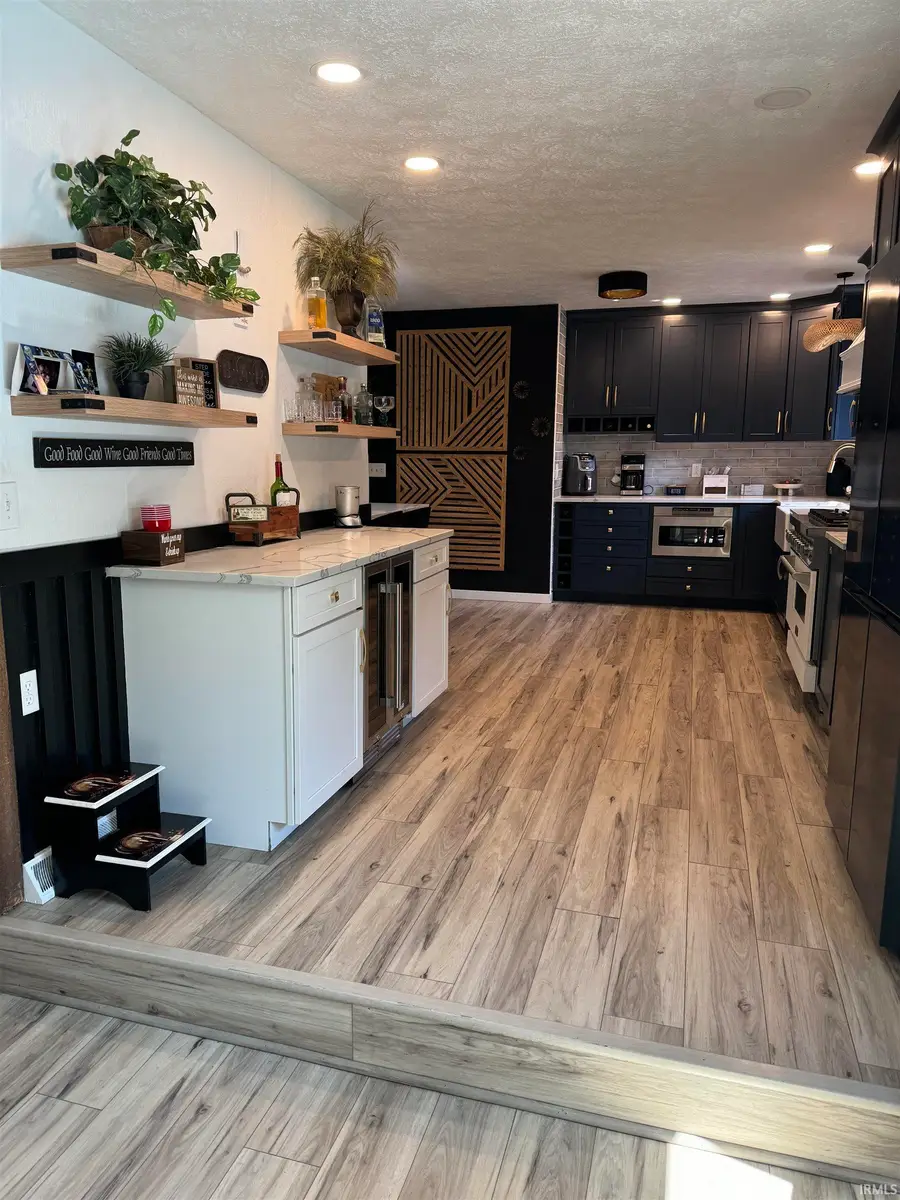

Listed by:brian waters
Office:mentor listing realty, inc.
MLS#:202527702
Source:Indiana Regional MLS
Price summary
- Price:$419,000
- Price per sq. ft.:$173
About this home
Well-built mid-seventies ranch in the desirable Penn schools district. Easy access to the toll road, Capital Ave, Main St, and Grape St, with 2 hospitals and multiple health facilities nearby. Professionally done HGTV quality Design and remodel, complete renovation on bathrooms, kitchen, basement family room, new roof, and front facade remodel. New upscale Zline appliances in kitchen, quartz countertops, dry bar with under-counter beverage cooler to service the pool. Open concept Kitchen/Family room/Living room designed for entertaining. Fantastic completely fenced backyard for the ultimate in privacy, relaxation, entertaining for you and your 2 or 4 footed friends. Heated 18x36 in-ground pool with diving board and slide, 6-person jacuzzi, new 10x17 no maintenance deck covered with a modern gazebo, 20-foot landscaped fire pit area filled with sand for that at the beach feel on cool nights, two storage buildings for all the pool accessories and lawn equipment. Due to a tree line at the rear of the property, there are no homes visible for complete privacy in your backyard paradise.
Contact an agent
Home facts
- Year built:1975
- Listing Id #:202527702
- Added:29 day(s) ago
- Updated:August 14, 2025 at 07:26 AM
Rooms and interior
- Bedrooms:4
- Total bathrooms:3
- Full bathrooms:3
- Living area:2,254 sq. ft.
Heating and cooling
- Cooling:Central Air
- Heating:Forced Air, Gas
Structure and exterior
- Year built:1975
- Building area:2,254 sq. ft.
- Lot area:0.47 Acres
Schools
- High school:Penn
- Middle school:Schmucker
- Elementary school:Prairie Vista
Utilities
- Water:Well
- Sewer:Septic
Finances and disclosures
- Price:$419,000
- Price per sq. ft.:$173
- Tax amount:$2,154
New listings near 15360 Monterosa Drive
- New
 $449,900Active5 beds 4 baths3,124 sq. ft.
$449,900Active5 beds 4 baths3,124 sq. ft.11040 Cougar Drive, Granger, IN 46530
MLS# 202532249Listed by: EXP REALTY, LLC - New
 $649,900Active4 beds 3 baths2,949 sq. ft.
$649,900Active4 beds 3 baths2,949 sq. ft.17320 Summer Lake Court, Granger, IN 46530
MLS# 202532254Listed by: RE/MAX 100 - New
 $389,000Active5 beds 4 baths3,044 sq. ft.
$389,000Active5 beds 4 baths3,044 sq. ft.52323 Lookout Pointe Court, Granger, IN 46530
MLS# 202532151Listed by: CRESSY & EVERETT - SOUTH BEND - New
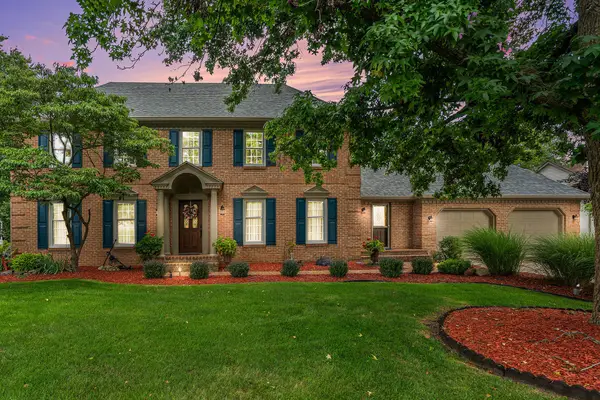 $609,000Active4 beds 4 baths4,218 sq. ft.
$609,000Active4 beds 4 baths4,218 sq. ft.51436 Turnwood Lane, Granger, IN 46530
MLS# 825940Listed by: REMAX COUNTY WIDE 1ST - New
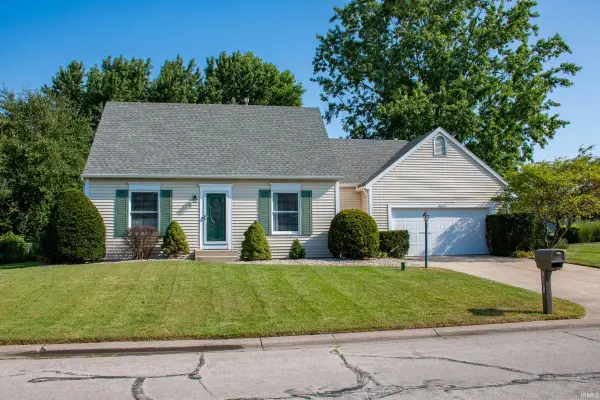 $299,900Active3 beds 2 baths2,232 sq. ft.
$299,900Active3 beds 2 baths2,232 sq. ft.10371 Patricia Church Drive, Granger, IN 46530
MLS# 202532090Listed by: MCKINNIES REALTY, LLC - New
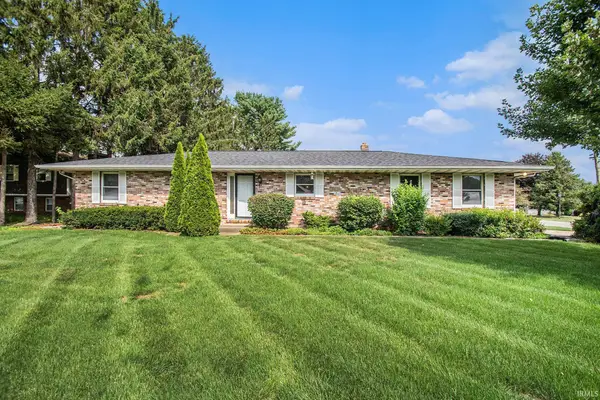 $215,000Active3 beds 2 baths1,890 sq. ft.
$215,000Active3 beds 2 baths1,890 sq. ft.51632 Fox Hollow Court, Granger, IN 46530
MLS# 202532029Listed by: HOWARD HANNA SB REAL ESTATE - New
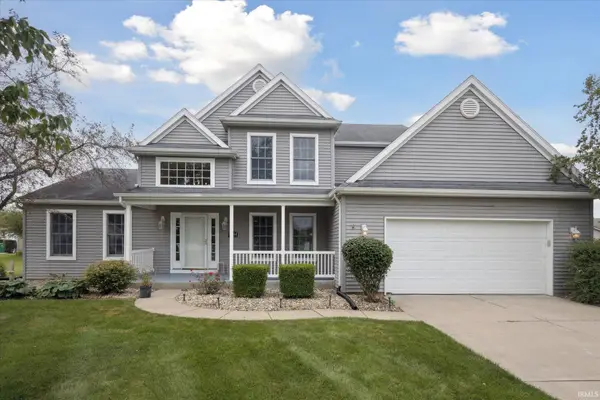 $475,000Active4 beds 4 baths3,092 sq. ft.
$475,000Active4 beds 4 baths3,092 sq. ft.13744 Kendallwood Drive, Granger, IN 46530
MLS# 202532020Listed by: EXP REALTY, LLC - New
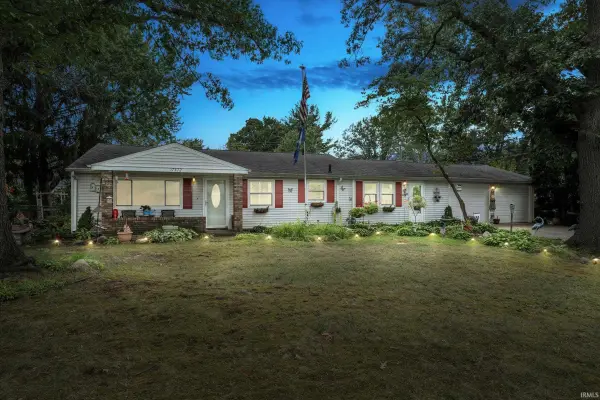 $220,000Active3 beds 2 baths1,434 sq. ft.
$220,000Active3 beds 2 baths1,434 sq. ft.17572 Parker Drive, South Bend, IN 46635
MLS# 202531953Listed by: CRESSY & EVERETT - SOUTH BEND 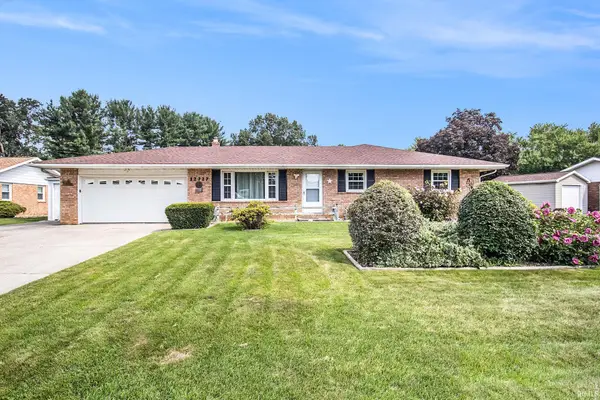 $305,000Pending3 beds 3 baths2,540 sq. ft.
$305,000Pending3 beds 3 baths2,540 sq. ft.12727 Vicki Lane, Granger, IN 46530
MLS# 202531928Listed by: SHARPE REALTY, LLC- New
 $310,000Active3 beds 2 baths2,700 sq. ft.
$310,000Active3 beds 2 baths2,700 sq. ft.11945 Bergamot Drive, Granger, IN 46530
MLS# 202531690Listed by: COLDWELL BANKER REALTY DBA COLDWELL BANKER RESIDENTIAL BROKERAGE
