15830 Ashville Lane, Granger, IN 46530
Local realty services provided by:Better Homes and Gardens Real Estate Connections
Listed by: christine joersOfc: 574-207-7777
Office: howard hanna sb real estate
MLS#:202524181
Source:Indiana Regional MLS
Price summary
- Price:$765,000
- Price per sq. ft.:$124.03
- Monthly HOA dues:$12.5
About this home
Tucked away on a tree-lined street in Quail Ridge South, this inviting home blends classic charm with modern comfort. A wraparound porch opens to 9-foot ceilings and hardwood floors throughout most of the main level. The spacious eat-in kitchen features granite countertops and a double oven, flowing into a cozy family room and bright 3-season room with skylights and deck access. A formal dining room connects to the front porch for easy entertaining. Upstairs offers six large bedrooms with walk-in closets and three full baths, including a primary suite with hardwood floors and a versatile sitting room. The finished basement adds a rec room, bonus room, and cedar closet. Recent updates include a new roof (2023) and newer HVAC. Timeless curb appeal and prime location make this home a standout in Quail Ridge South.
Contact an agent
Home facts
- Year built:1985
- Listing ID #:202524181
- Added:245 day(s) ago
- Updated:February 25, 2026 at 03:52 PM
Rooms and interior
- Bedrooms:6
- Total bathrooms:4
- Full bathrooms:3
- Living area:5,407 sq. ft.
Heating and cooling
- Cooling:Central Air
- Heating:Conventional, Forced Air
Structure and exterior
- Year built:1985
- Building area:5,407 sq. ft.
- Lot area:0.61 Acres
Schools
- High school:Penn
- Middle school:Schmucker
- Elementary school:Prairie Vista
Utilities
- Water:Well
- Sewer:Septic
Finances and disclosures
- Price:$765,000
- Price per sq. ft.:$124.03
- Tax amount:$6,507
New listings near 15830 Ashville Lane
- New
 $499,900Active4 beds 4 baths3,613 sq. ft.
$499,900Active4 beds 4 baths3,613 sq. ft.17202 Pencross Drive, Granger, IN 46530
MLS# 202605740Listed by: HOWARD HANNA SB REAL ESTATE - New
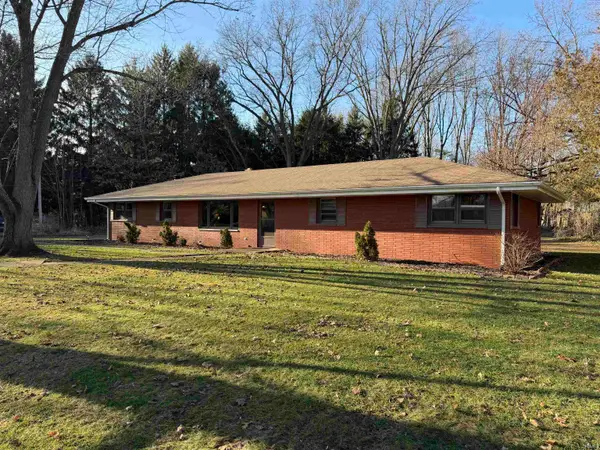 $287,000Active3 beds 2 baths2,358 sq. ft.
$287,000Active3 beds 2 baths2,358 sq. ft.52175 Avanelle Street, Granger, IN 46530
MLS# 202605730Listed by: AT HOME REALTY GROUP - New
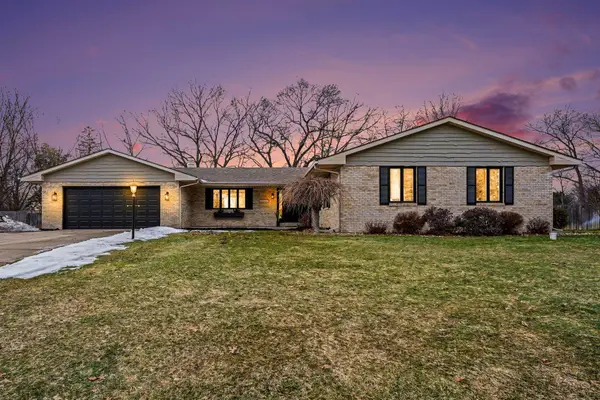 $405,000Active3 beds 3 baths1,910 sq. ft.
$405,000Active3 beds 3 baths1,910 sq. ft.51877 Gentian Lane, Granger, IN 46530
MLS# 202605477Listed by: COLDWELL BANKER REAL ESTATE GROUP - New
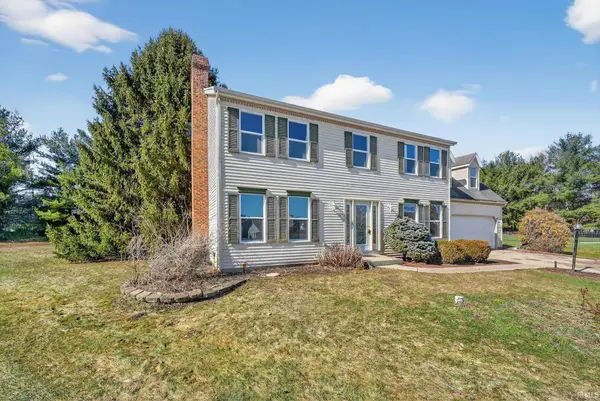 $475,000Active5 beds 3 baths3,762 sq. ft.
$475,000Active5 beds 3 baths3,762 sq. ft.52453 Liberty Mills Court, Granger, IN 46530
MLS# 202605261Listed by: HOWARD HANNA SB REAL ESTATE - New
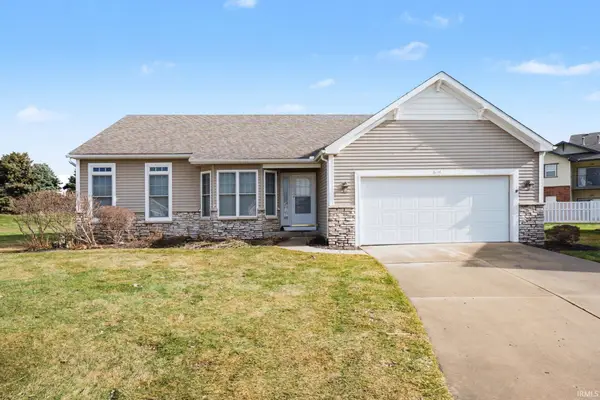 $348,000Active3 beds 3 baths2,680 sq. ft.
$348,000Active3 beds 3 baths2,680 sq. ft.6114 Rockefellar Court, Granger, IN 46530
MLS# 202605228Listed by: CENTURY 21 CIRCLE - New
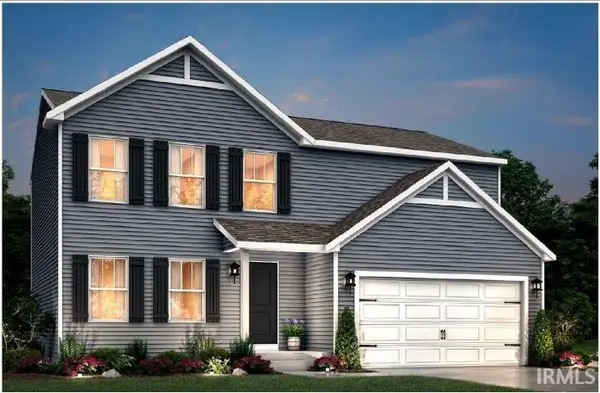 $429,900Active4 beds 3 baths1,882 sq. ft.
$429,900Active4 beds 3 baths1,882 sq. ft.52118 Olympus Pass, Granger, IN 46530
MLS# 202605217Listed by: COPPER BAY REALTY, LLC 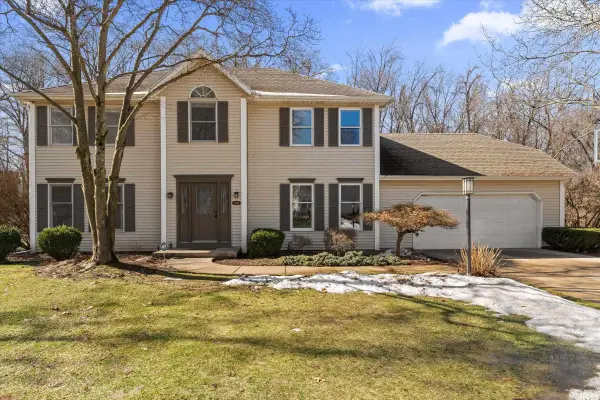 $385,000Pending4 beds 4 baths2,952 sq. ft.
$385,000Pending4 beds 4 baths2,952 sq. ft.51907 Carriage Hills Drive, South Bend, IN 46635
MLS# 202605094Listed by: WEICHERT RLTRS-J.DUNFEE&ASSOC.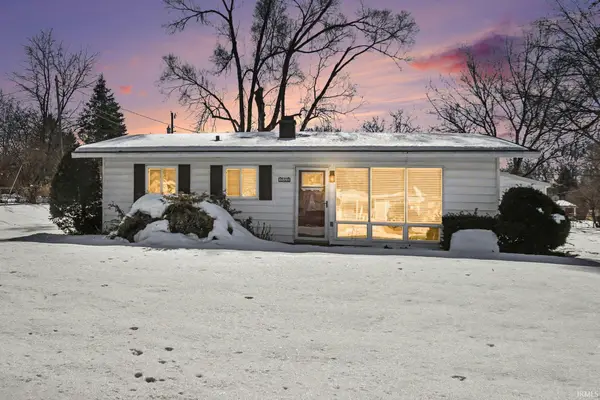 $219,900Pending3 beds 1 baths925 sq. ft.
$219,900Pending3 beds 1 baths925 sq. ft.15610 Hamilton Street, Granger, IN 46530
MLS# 202604826Listed by: WEICHERT RLTRS-J.DUNFEE&ASSOC.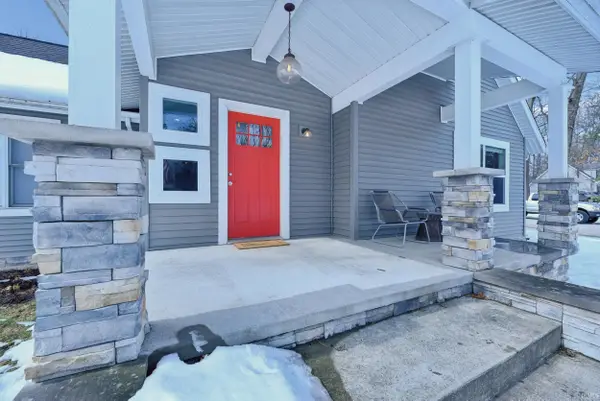 $434,999Pending3 beds 3 baths2,119 sq. ft.
$434,999Pending3 beds 3 baths2,119 sq. ft.51963 Grape Road, Granger, IN 46530
MLS# 202604714Listed by: COLDWELL BANKER REALTY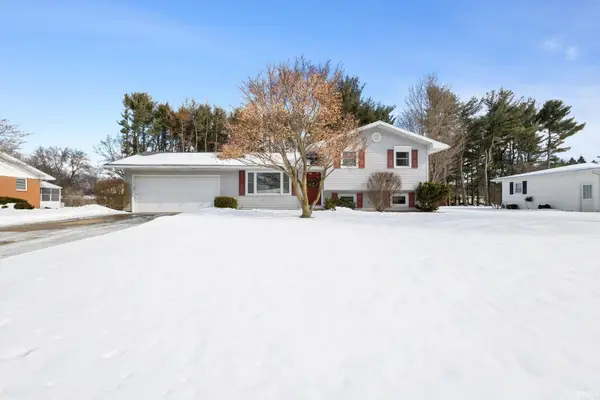 $299,900Pending4 beds 2 baths1,496 sq. ft.
$299,900Pending4 beds 2 baths1,496 sq. ft.51900 Cheryl Drive, Granger, IN 46530
MLS# 202604494Listed by: MILESTONE REALTY, LLC

