16099 Covington Parkway, Granger, IN 46530
Local realty services provided by:Better Homes and Gardens Real Estate Connections
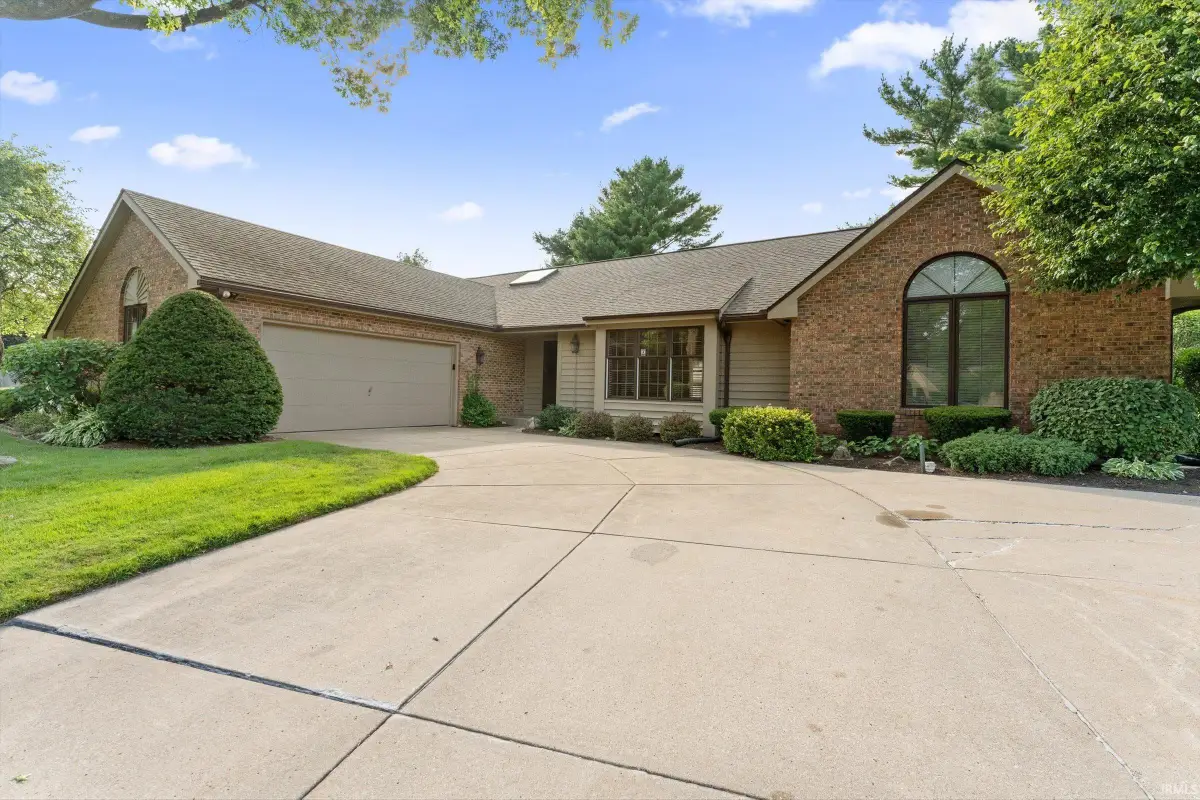
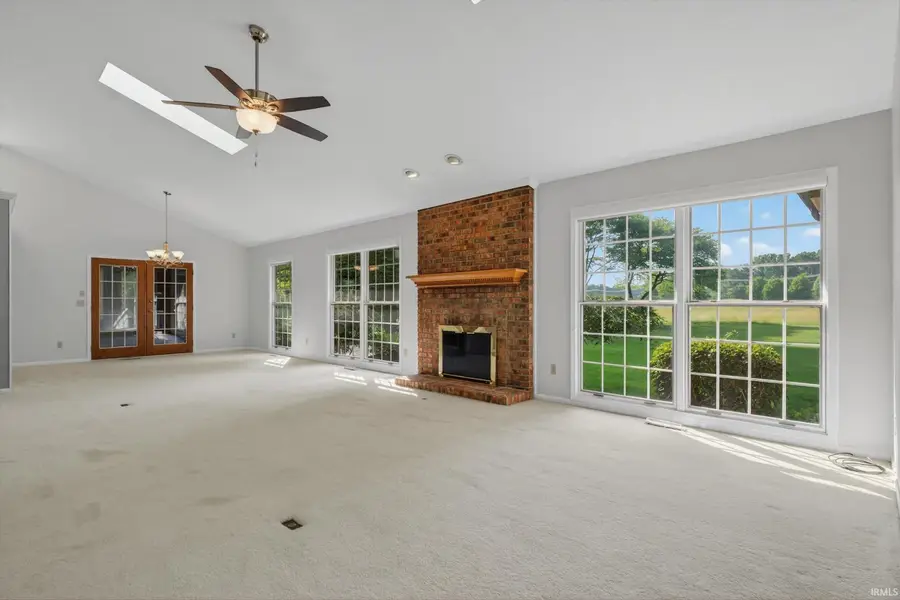

Listed by:douglas birkeyCell: 574-292-5096
Office:cressy & everett - south bend
MLS#:202528187
Source:Indiana Regional MLS
Price summary
- Price:$399,000
- Price per sq. ft.:$135.76
- Monthly HOA dues:$285
About this home
Enjoy comfort, convenience, and peace of mind at Knollwood Park Villas. This thoughtfully designed 3-bedroom, 3-bath ranch-style home is tucked inside a secure, gated community and offers a relaxing lifestyle right on the golf course. With everything you need on one level, including the laundry room. You’ll appreciate the ease of main-floor living. Cathedral ceilings and a gas-log fireplace add a welcoming touch to the great room, while the spacious kitchen offers plenty of room for cooking and gathering. The heated 3-seasons room is the perfect spot to unwind and enjoy the view in comfort, no matter the season. The primary suite features its own private bath with a jetted garden tub, separate shower, and a walk-in closet for added convenience. Downstairs, the finished basement includes a full bath, large open space for hobbies or guests, and extra storage. A 2-car garage, villa-maintained services, and quiet surroundings make this a truly move-in ready home in one of the area's most desirable communities. Close to Restaurants, shopping, and a short drive to Notre Dame's campus.
Contact an agent
Home facts
- Year built:1984
- Listing Id #:202528187
- Added:26 day(s) ago
- Updated:August 14, 2025 at 03:03 PM
Rooms and interior
- Bedrooms:3
- Total bathrooms:3
- Full bathrooms:3
- Living area:2,724 sq. ft.
Heating and cooling
- Cooling:Central Air
- Heating:Forced Air, Gas
Structure and exterior
- Roof:Dimensional Shingles
- Year built:1984
- Building area:2,724 sq. ft.
- Lot area:0.42 Acres
Schools
- High school:Adams
- Middle school:Jefferson
- Elementary school:Darden Primary Center
Utilities
- Water:Well
- Sewer:Septic
Finances and disclosures
- Price:$399,000
- Price per sq. ft.:$135.76
- Tax amount:$3,170
New listings near 16099 Covington Parkway
- New
 $449,900Active5 beds 4 baths3,124 sq. ft.
$449,900Active5 beds 4 baths3,124 sq. ft.11040 Cougar Drive, Granger, IN 46530
MLS# 202532249Listed by: EXP REALTY, LLC - New
 $649,900Active4 beds 3 baths2,949 sq. ft.
$649,900Active4 beds 3 baths2,949 sq. ft.17320 Summer Lake Court, Granger, IN 46530
MLS# 202532254Listed by: RE/MAX 100 - New
 $389,000Active5 beds 4 baths3,044 sq. ft.
$389,000Active5 beds 4 baths3,044 sq. ft.52323 Lookout Pointe Court, Granger, IN 46530
MLS# 202532151Listed by: CRESSY & EVERETT - SOUTH BEND - New
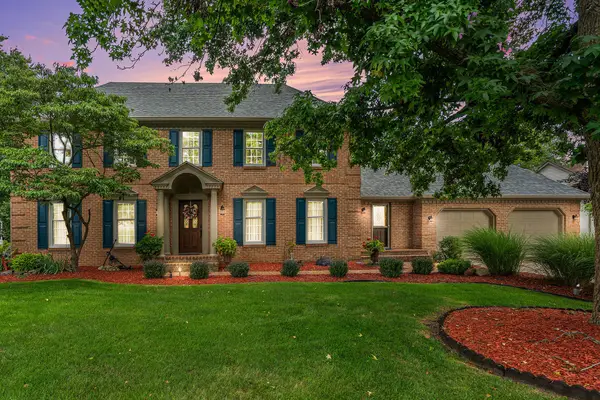 $609,000Active4 beds 4 baths4,218 sq. ft.
$609,000Active4 beds 4 baths4,218 sq. ft.51436 Turnwood Lane, Granger, IN 46530
MLS# 825940Listed by: REMAX COUNTY WIDE 1ST - New
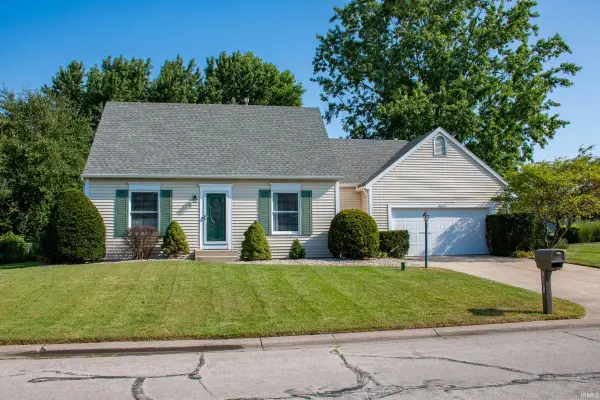 $299,900Active3 beds 2 baths2,232 sq. ft.
$299,900Active3 beds 2 baths2,232 sq. ft.10371 Patricia Church Drive, Granger, IN 46530
MLS# 202532090Listed by: MCKINNIES REALTY, LLC - New
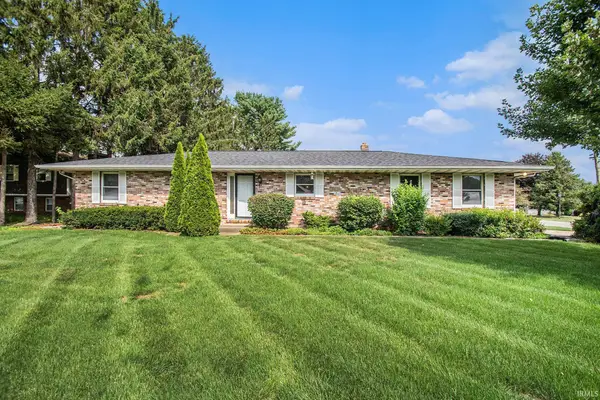 $215,000Active3 beds 2 baths1,890 sq. ft.
$215,000Active3 beds 2 baths1,890 sq. ft.51632 Fox Hollow Court, Granger, IN 46530
MLS# 202532029Listed by: HOWARD HANNA SB REAL ESTATE - New
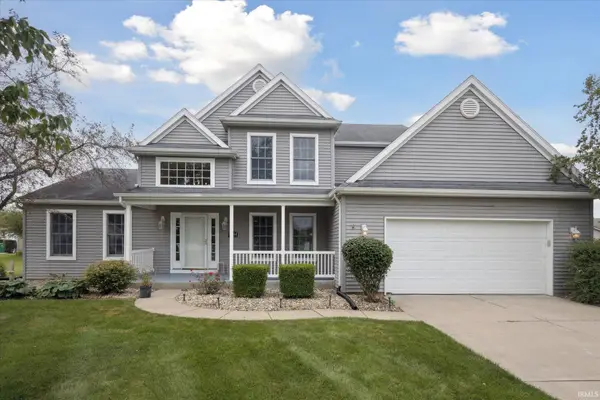 $475,000Active4 beds 4 baths3,092 sq. ft.
$475,000Active4 beds 4 baths3,092 sq. ft.13744 Kendallwood Drive, Granger, IN 46530
MLS# 202532020Listed by: EXP REALTY, LLC - New
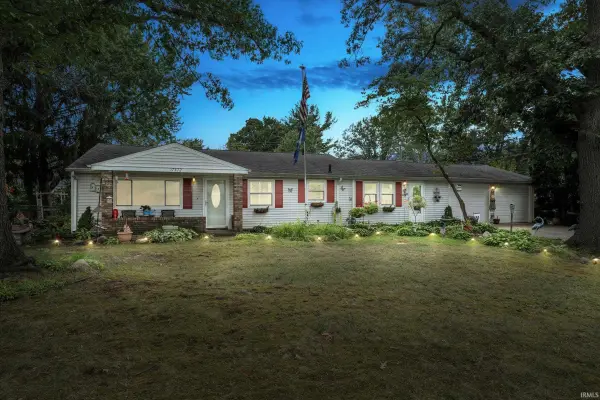 $220,000Active3 beds 2 baths1,434 sq. ft.
$220,000Active3 beds 2 baths1,434 sq. ft.17572 Parker Drive, South Bend, IN 46635
MLS# 202531953Listed by: CRESSY & EVERETT - SOUTH BEND 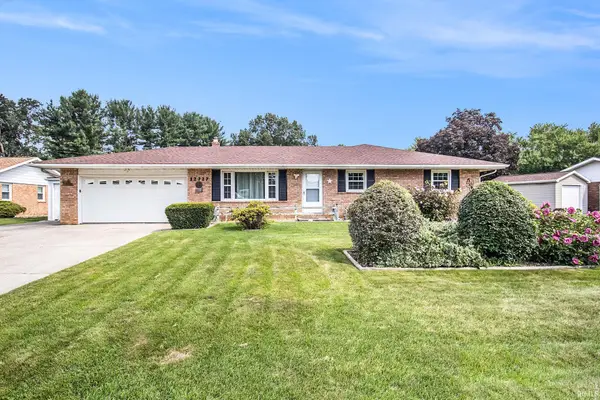 $305,000Pending3 beds 3 baths2,540 sq. ft.
$305,000Pending3 beds 3 baths2,540 sq. ft.12727 Vicki Lane, Granger, IN 46530
MLS# 202531928Listed by: SHARPE REALTY, LLC- New
 $310,000Active3 beds 2 baths2,700 sq. ft.
$310,000Active3 beds 2 baths2,700 sq. ft.11945 Bergamot Drive, Granger, IN 46530
MLS# 202531690Listed by: COLDWELL BANKER REALTY DBA COLDWELL BANKER RESIDENTIAL BROKERAGE
