Local realty services provided by:Better Homes and Gardens Real Estate Connections
Listed by: diane bennettteam@inspiredhomes.com
Office: inspired homes indiana
MLS#:202530324
Source:Indiana Regional MLS
Price summary
- Price:$759,000
- Price per sq. ft.:$159.86
- Monthly HOA dues:$32.5
About this home
You will love Woodland Hills: quiet and convenient, with a bit of a luxurious country feel, beautiful homes, large lots, and tranquil settings, situated in Granger with a short drive to shopping, dining, entertainment, Notre Dame, downtown South Bend, and so much more. This alluring one owner home boasts new carpet, fresh paint, 9ft ceilings, expanded crown molding, generous living areas, finished basement with full bath, dry sauna and safe, and outdoor spaces that feel like your own private park. Sellers will miss their delightful sunroom, beautiful brick fireplace with flanking built ins, and master bath suite with expanded closet. The three car garage has three separate doors for extra space. There's a whole house fan to cool things off without the AC, and the updated kitchen includes amazing built ins and even a wine chiller. Call your agent to make this beauty your own. Truly, 16947 Woodland Hills is all about YOU.
Contact an agent
Home facts
- Year built:1993
- Listing ID #:202530324
- Added:193 day(s) ago
- Updated:February 10, 2026 at 04:34 PM
Rooms and interior
- Bedrooms:4
- Total bathrooms:4
- Full bathrooms:3
- Living area:3,964 sq. ft.
Heating and cooling
- Cooling:Attic Fan, Central Air
- Heating:Forced Air, Gas
Structure and exterior
- Roof:Shingle
- Year built:1993
- Building area:3,964 sq. ft.
- Lot area:0.83 Acres
Schools
- High school:Adams
- Middle school:Clay
- Elementary school:Darden Primary Center
Utilities
- Water:Well
- Sewer:Septic
Finances and disclosures
- Price:$759,000
- Price per sq. ft.:$159.86
- Tax amount:$5,257
New listings near 16947 Woodland Hills Drive
- New
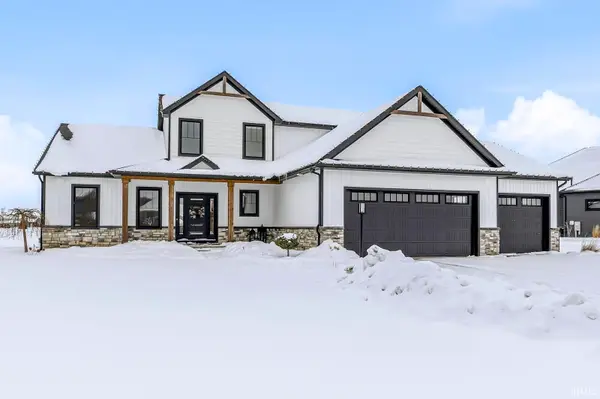 $699,000Active4 beds 4 baths3,419 sq. ft.
$699,000Active4 beds 4 baths3,419 sq. ft.50637 Stonecutter Drive, Granger, IN 46530
MLS# 202603992Listed by: EXP REALTY, LLC - New
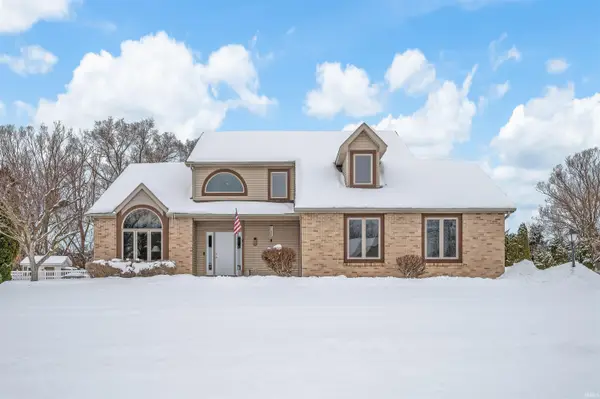 $475,000Active4 beds 3 baths3,309 sq. ft.
$475,000Active4 beds 3 baths3,309 sq. ft.53271 County Murray Drive, Granger, IN 46530
MLS# 202603918Listed by: CRESSY & EVERETT - SOUTH BEND - New
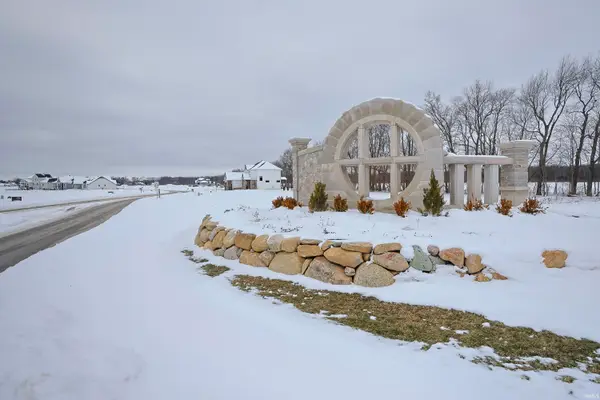 $260,000Active1.24 Acres
$260,000Active1.24 Acres50541 Tanner Row, Granger, IN 46530
MLS# 202603734Listed by: ST. JOSEPH REALTY GROUP - New
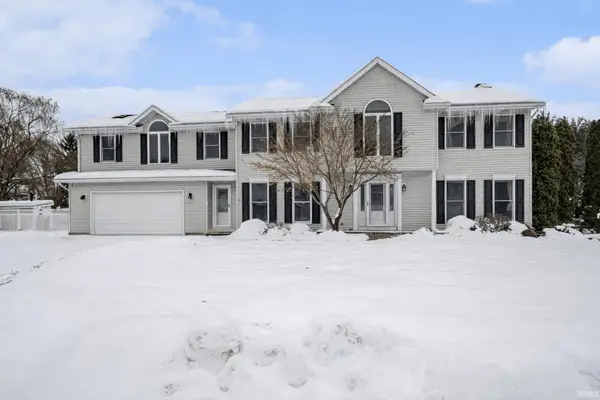 $649,000Active5 beds 4 baths4,970 sq. ft.
$649,000Active5 beds 4 baths4,970 sq. ft.52048 Glen Arbor Court, Granger, IN 46530
MLS# 202603662Listed by: KELLER WILLIAMS REALTY GROUP - New
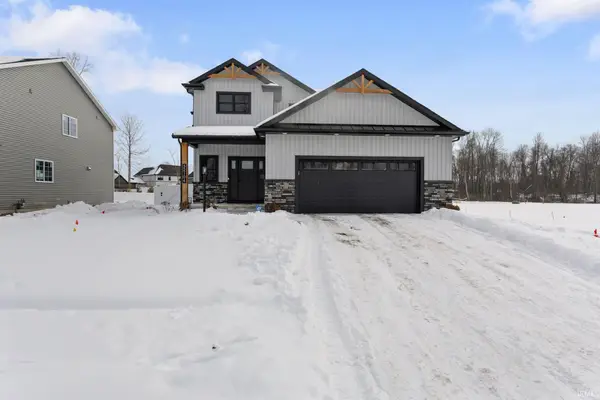 $564,900Active4 beds 4 baths2,949 sq. ft.
$564,900Active4 beds 4 baths2,949 sq. ft.52106 Olympus Pass, Granger, IN 46530
MLS# 202603580Listed by: WEICHERT RLTRS-J.DUNFEE&ASSOC. - New
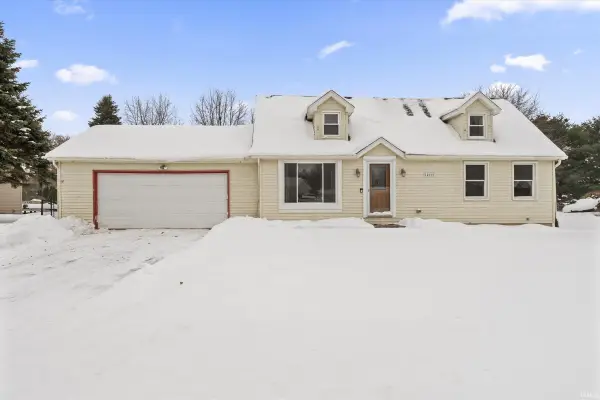 $300,000Active4 beds 2 baths2,046 sq. ft.
$300,000Active4 beds 2 baths2,046 sq. ft.14666 Mill Valley Lane, Granger, IN 46530
MLS# 202603549Listed by: CRESSY & EVERETT - SOUTH BEND - New
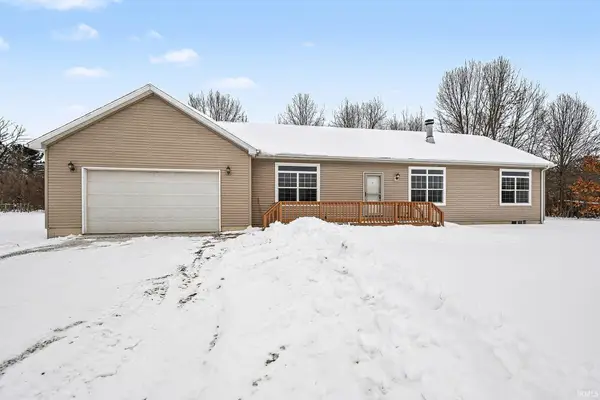 $379,000Active3 beds 2 baths1,456 sq. ft.
$379,000Active3 beds 2 baths1,456 sq. ft.52104 Ash Road, Granger, IN 46530
MLS# 202603540Listed by: BRIGHT STAR REAL ESTATE SERVICES LLC 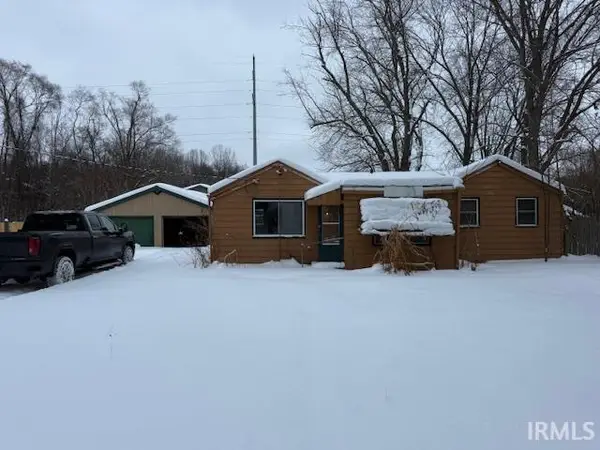 $130,000Pending2 beds 1 baths874 sq. ft.
$130,000Pending2 beds 1 baths874 sq. ft.51508 Currant Road, Granger, IN 46530
MLS# 202603302Listed by: PYRAMID REALTY LLC- New
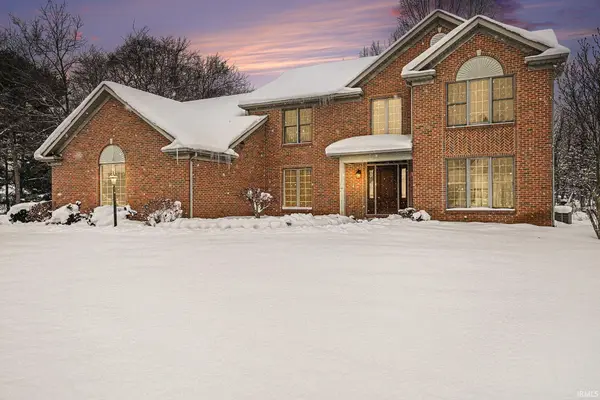 $499,900Active4 beds 4 baths3,240 sq. ft.
$499,900Active4 beds 4 baths3,240 sq. ft.52303 Brendon Hills Drive, Granger, IN 46530
MLS# 202603208Listed by: BERKSHIRE HATHAWAY HOMESERVICES NORTHERN INDIANA REAL ESTATE - New
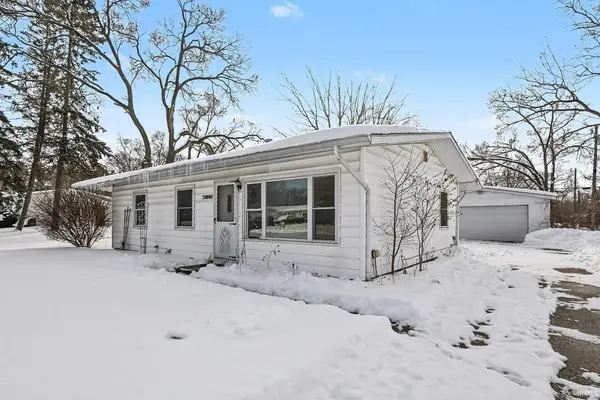 $200,000Active3 beds 1 baths1,284 sq. ft.
$200,000Active3 beds 1 baths1,284 sq. ft.15638 Hamilton Street, Granger, IN 46530
MLS# 202603176Listed by: RE/MAX 100

