17588 Innisbrook Lane, Granger, IN 46530
Local realty services provided by:Better Homes and Gardens Real Estate Connections

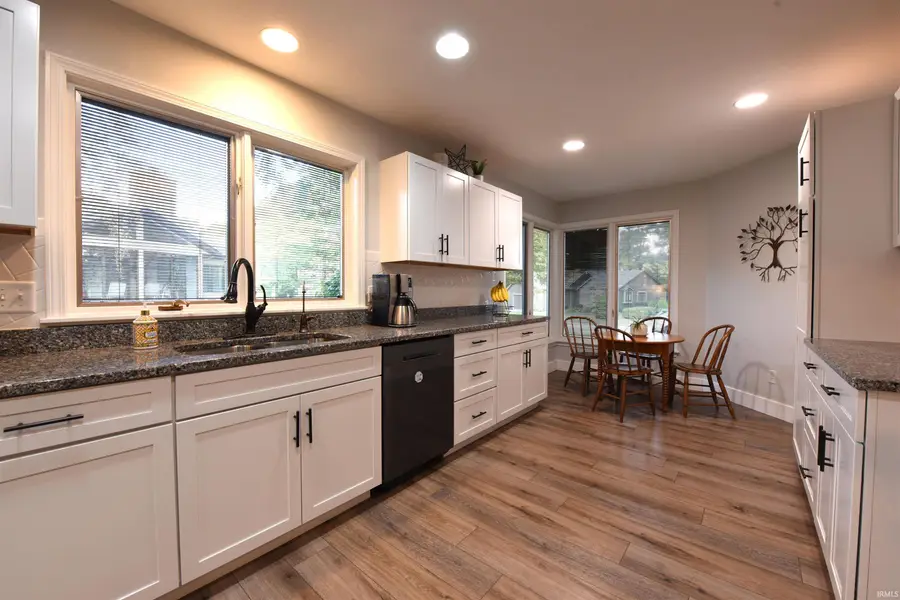
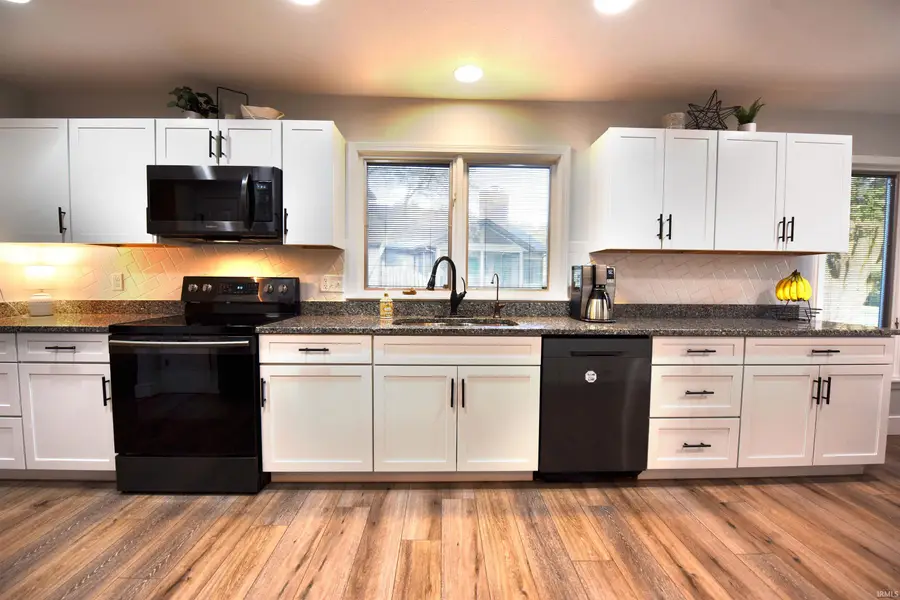
Listed by:peter thurinCell: 312-957-1190
Office:cressy & everett - south bend
MLS#:202528805
Source:Indiana Regional MLS
Price summary
- Price:$369,900
- Price per sq. ft.:$96.38
- Monthly HOA dues:$277
About this home
Maintenance-Free Living at Its Best! Step into this beautifully updated, move-in ready home, perfect for anyone ready to leave behind the hassle of snow removal and yard work. This stylish home features renovated kitchen with soft-close cabinetry, granite countertops, Samsung stainless steel appliances, recessed lighting, updated flooring, and a fresh, modern color palette. The open-concept great room boasts a soaring cathedral ceiling, cozy gas fireplace, and custom built-in bookshelves—ideal for relaxing or entertaining. Adjacent is a spacious sunroom with a second fireplace, vaulted ceilings, and sliding glass doors that lead to a peaceful outdoor deck. The first-floor primary suite offers a generous layout with en-suite bathroom featuring a dual vanity, jetted soaking tub, separate shower, and convenient main-level laundry just around the corner. Upstairs, two additional bedrooms are connected by an updated Jack-and-Jill bathroom, perfect for guests or returning family members. The finished lower level adds even more living space with a large recreation room, wet bar, half bath, newer carpeting and loads of storage. Two car attached garage and city water and sewer. The property was extensively remodeled in 2020. Recent updates include: 2024 new furnace & AC, 2020 new roof, garage door opener 2023, kitchen backsplash, basement bar wine cooler, sump pump, RO water filtration system, landscaping & exterior paint. This is your opportunity to enjoy worry-free, modern living in a thoughtfully updated home. Schedule your private tour today!
Contact an agent
Home facts
- Year built:1984
- Listing Id #:202528805
- Added:22 day(s) ago
- Updated:August 14, 2025 at 07:26 AM
Rooms and interior
- Bedrooms:3
- Total bathrooms:4
- Full bathrooms:2
- Living area:3,127 sq. ft.
Heating and cooling
- Cooling:Central Air
- Heating:Forced Air
Structure and exterior
- Year built:1984
- Building area:3,127 sq. ft.
Schools
- High school:Adams
- Middle school:Jefferson
- Elementary school:Darden Primary Center
Utilities
- Water:Public
- Sewer:Public
Finances and disclosures
- Price:$369,900
- Price per sq. ft.:$96.38
- Tax amount:$3,298
New listings near 17588 Innisbrook Lane
- New
 $449,900Active5 beds 4 baths3,707 sq. ft.
$449,900Active5 beds 4 baths3,707 sq. ft.11040 Cougar Drive, Granger, IN 46530
MLS# 202532249Listed by: EXP REALTY, LLC - New
 $649,900Active4 beds 3 baths2,949 sq. ft.
$649,900Active4 beds 3 baths2,949 sq. ft.17320 Summer Lake Court, Granger, IN 46530
MLS# 202532254Listed by: RE/MAX 100 - New
 $389,000Active5 beds 4 baths3,044 sq. ft.
$389,000Active5 beds 4 baths3,044 sq. ft.52323 Lookout Pointe Court, Granger, IN 46530
MLS# 202532151Listed by: CRESSY & EVERETT - SOUTH BEND - New
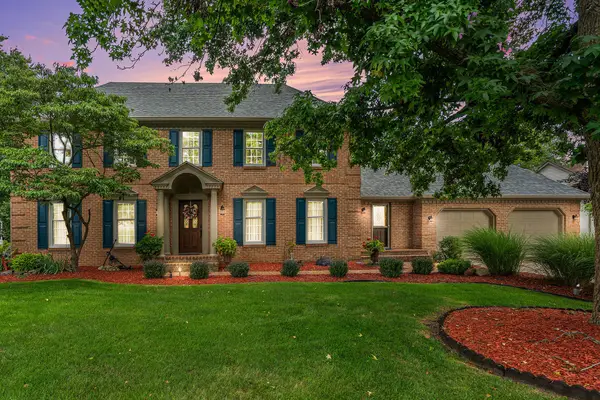 $609,000Active4 beds 4 baths4,218 sq. ft.
$609,000Active4 beds 4 baths4,218 sq. ft.51436 Turnwood Lane, Granger, IN 46530
MLS# 825940Listed by: REMAX COUNTY WIDE 1ST - New
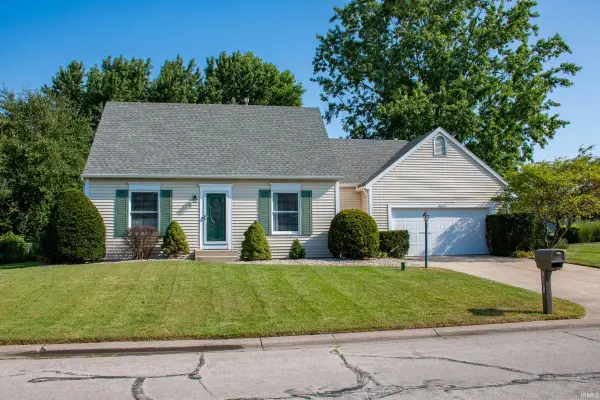 $299,900Active3 beds 2 baths2,232 sq. ft.
$299,900Active3 beds 2 baths2,232 sq. ft.10371 Patricia Church Drive, Granger, IN 46530
MLS# 202532090Listed by: MCKINNIES REALTY, LLC - New
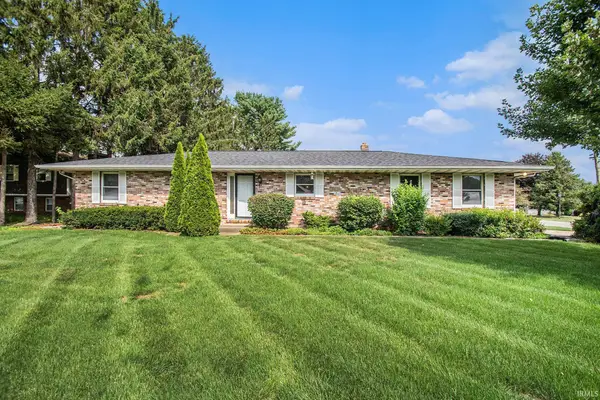 $215,000Active3 beds 2 baths1,890 sq. ft.
$215,000Active3 beds 2 baths1,890 sq. ft.51632 Fox Hollow Court, Granger, IN 46530
MLS# 202532029Listed by: HOWARD HANNA SB REAL ESTATE - New
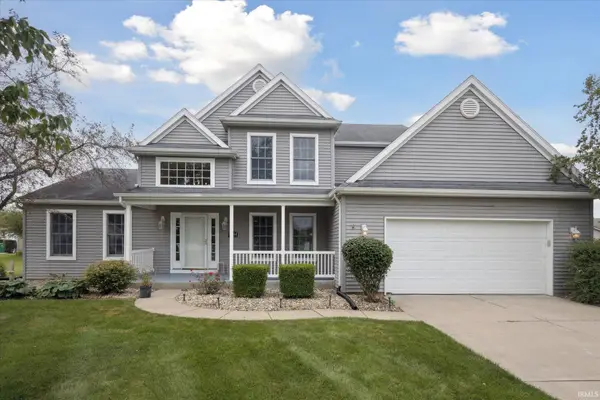 $475,000Active4 beds 4 baths3,092 sq. ft.
$475,000Active4 beds 4 baths3,092 sq. ft.13744 Kendallwood Drive, Granger, IN 46530
MLS# 202532020Listed by: EXP REALTY, LLC - New
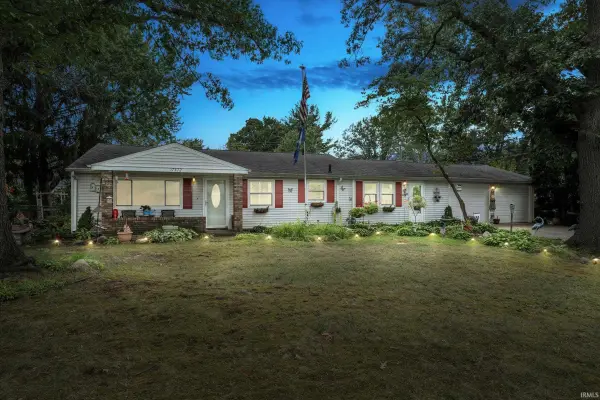 $220,000Active3 beds 2 baths1,434 sq. ft.
$220,000Active3 beds 2 baths1,434 sq. ft.17572 Parker Drive, South Bend, IN 46635
MLS# 202531953Listed by: CRESSY & EVERETT - SOUTH BEND 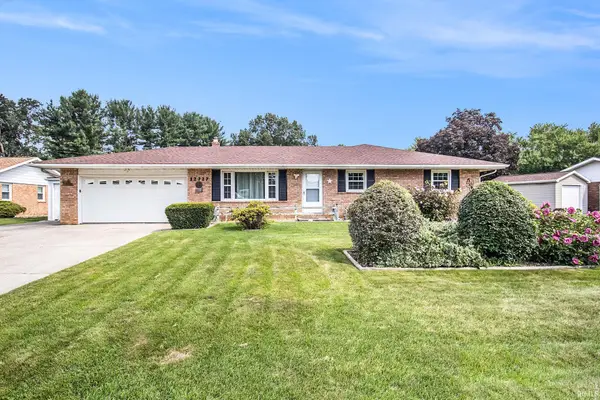 $305,000Pending3 beds 3 baths2,540 sq. ft.
$305,000Pending3 beds 3 baths2,540 sq. ft.12727 Vicki Lane, Granger, IN 46530
MLS# 202531928Listed by: SHARPE REALTY, LLC- New
 $310,000Active3 beds 2 baths2,700 sq. ft.
$310,000Active3 beds 2 baths2,700 sq. ft.11945 Bergamot Drive, Granger, IN 46530
MLS# 202531690Listed by: COLDWELL BANKER REALTY DBA COLDWELL BANKER RESIDENTIAL BROKERAGE
