17979 Williamsburg Drive, Granger, IN 46530
Local realty services provided by:Better Homes and Gardens Real Estate Connections
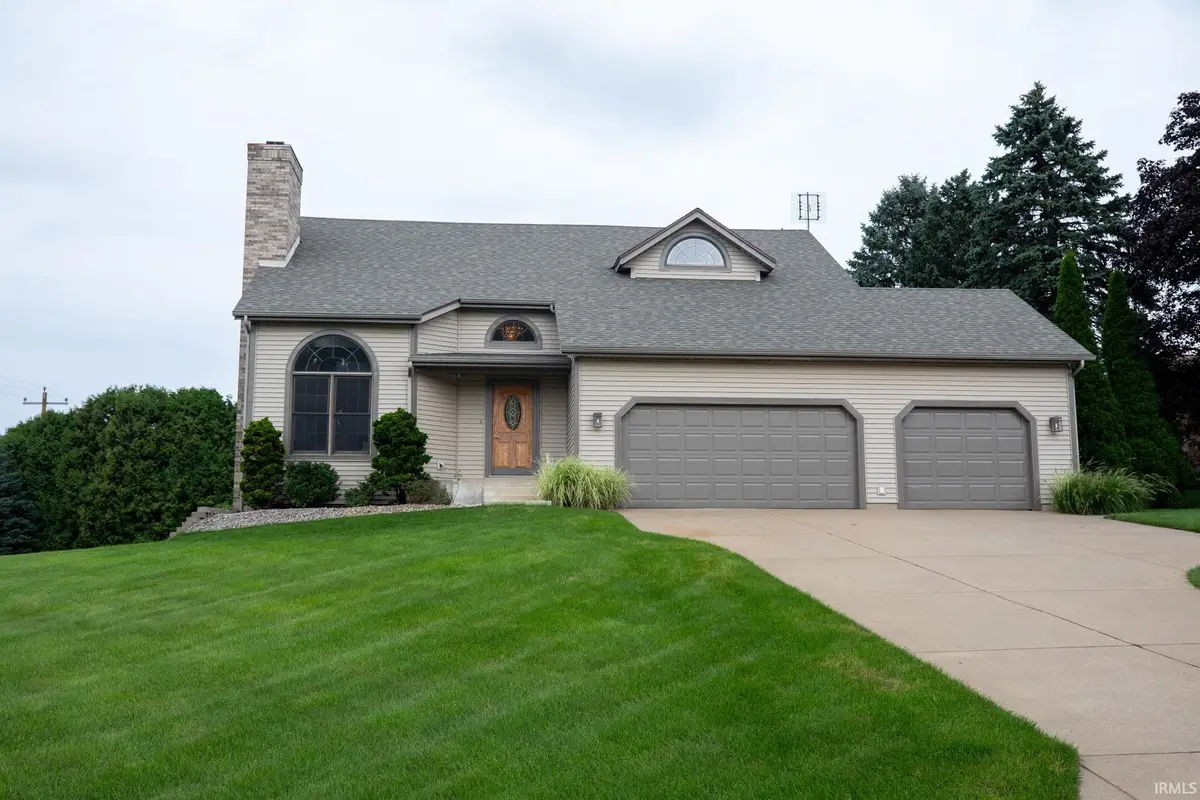
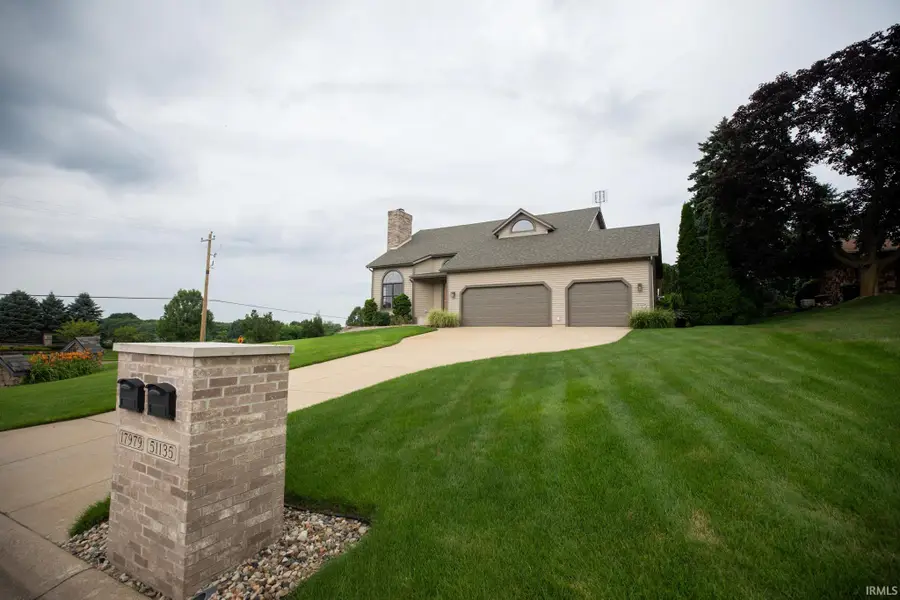
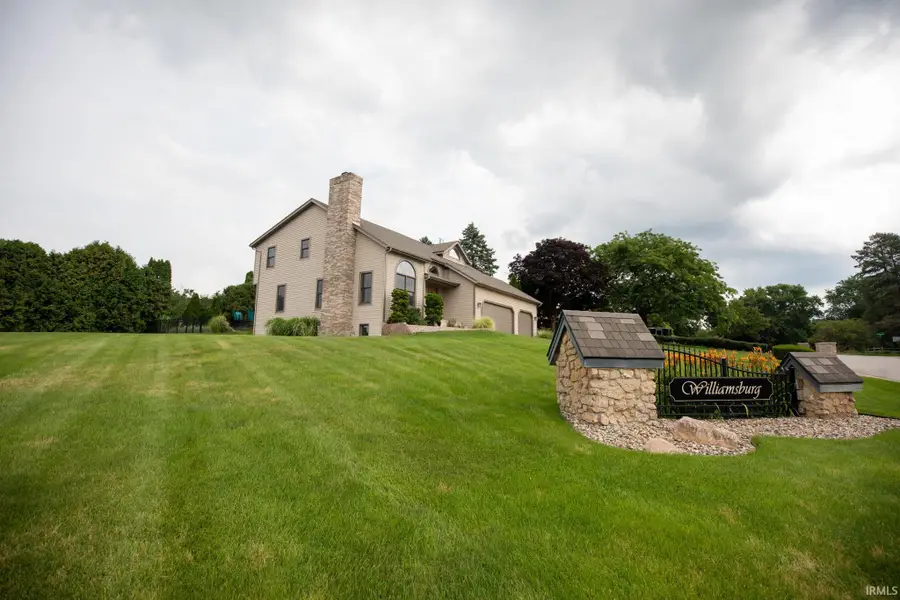
Listed by:terry van duyneoffice: 574-842-4663
Office:listing leaders, nci-culver
MLS#:202530172
Source:Indiana Regional MLS
Price summary
- Price:$458,900
- Price per sq. ft.:$119.38
About this home
First Time Offering, One Owner Home, Custom Built. Owner has even taken the effort to do a pre-listing inspection (Whole House/Septic) with fixes complete. This 4 bedroom/3 bath is extremely well maintained and has very unique features. Main level features large living room with vaulted ceilings and fire place, formal dining room, kitchen, family room, and 3 car garage. The upper level has 3 large bedrooms with large closets, Owners suite is oversized with vaulted ceilings, large bath, walk-in closet and access to walk-in attic space. Lower level with 9 foot ceilings, has a spacious cabin style bonus room, 4th bedroom with newly installed egress window, and in the other room is a full golf simulator. When you enter the back yard it feels like you have entered a resort, commercial size outdoor Jacuzzi with large deck, small private beach with gas fire pit, and low maintenance fiberglass, natural gas heated, salt water pool and the remaining yard has automated sprinkler system.
Contact an agent
Home facts
- Year built:1995
- Listing Id #:202530172
- Added:14 day(s) ago
- Updated:August 15, 2025 at 04:43 AM
Rooms and interior
- Bedrooms:4
- Total bathrooms:3
- Full bathrooms:2
- Living area:3,405 sq. ft.
Heating and cooling
- Cooling:Central Air
- Heating:Forced Air
Structure and exterior
- Year built:1995
- Building area:3,405 sq. ft.
- Lot area:0.38 Acres
Schools
- High school:Clay
- Middle school:Clay
- Elementary school:Swanson
Utilities
- Water:Well
- Sewer:Septic
Finances and disclosures
- Price:$458,900
- Price per sq. ft.:$119.38
- Tax amount:$3,108
New listings near 17979 Williamsburg Drive
- New
 $449,900Active5 beds 4 baths3,124 sq. ft.
$449,900Active5 beds 4 baths3,124 sq. ft.11040 Cougar Drive, Granger, IN 46530
MLS# 202532249Listed by: EXP REALTY, LLC - New
 $649,900Active4 beds 3 baths2,949 sq. ft.
$649,900Active4 beds 3 baths2,949 sq. ft.17320 Summer Lake Court, Granger, IN 46530
MLS# 202532254Listed by: RE/MAX 100 - New
 $389,000Active5 beds 4 baths3,044 sq. ft.
$389,000Active5 beds 4 baths3,044 sq. ft.52323 Lookout Pointe Court, Granger, IN 46530
MLS# 202532151Listed by: CRESSY & EVERETT - SOUTH BEND - New
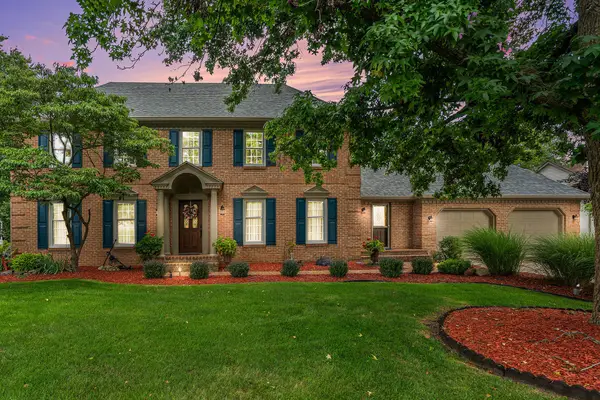 $609,000Active4 beds 4 baths4,218 sq. ft.
$609,000Active4 beds 4 baths4,218 sq. ft.51436 Turnwood Lane, Granger, IN 46530
MLS# 825940Listed by: REMAX COUNTY WIDE 1ST - Open Sun, 1 to 3pmNew
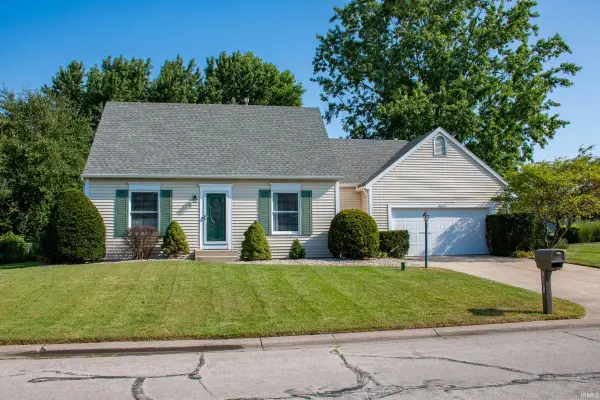 $299,900Active3 beds 2 baths2,232 sq. ft.
$299,900Active3 beds 2 baths2,232 sq. ft.10371 Patricia Church Drive, Granger, IN 46530
MLS# 202532090Listed by: MCKINNIES REALTY, LLC - New
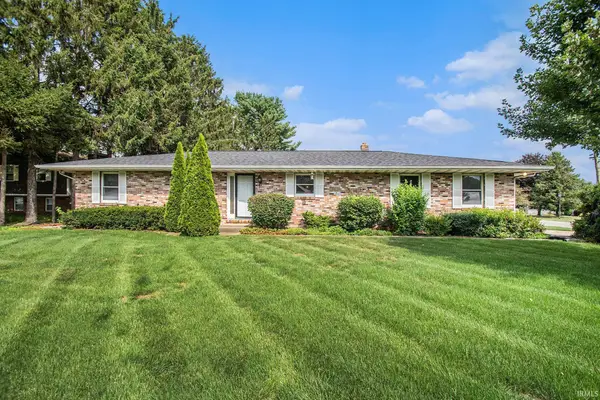 $215,000Active3 beds 2 baths1,890 sq. ft.
$215,000Active3 beds 2 baths1,890 sq. ft.51632 Fox Hollow Court, Granger, IN 46530
MLS# 202532029Listed by: HOWARD HANNA SB REAL ESTATE - New
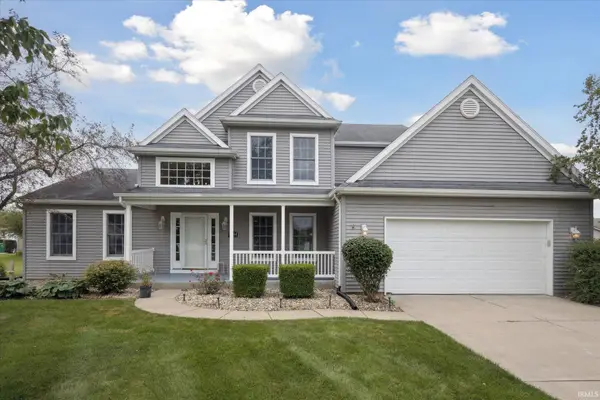 $475,000Active4 beds 4 baths3,092 sq. ft.
$475,000Active4 beds 4 baths3,092 sq. ft.13744 Kendallwood Drive, Granger, IN 46530
MLS# 202532020Listed by: EXP REALTY, LLC - New
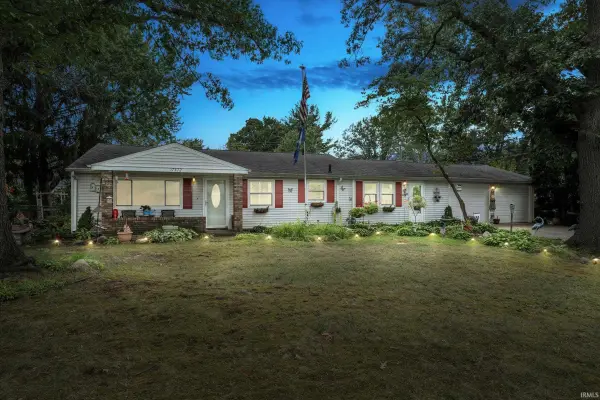 $220,000Active3 beds 2 baths1,434 sq. ft.
$220,000Active3 beds 2 baths1,434 sq. ft.17572 Parker Drive, South Bend, IN 46635
MLS# 202531953Listed by: CRESSY & EVERETT - SOUTH BEND 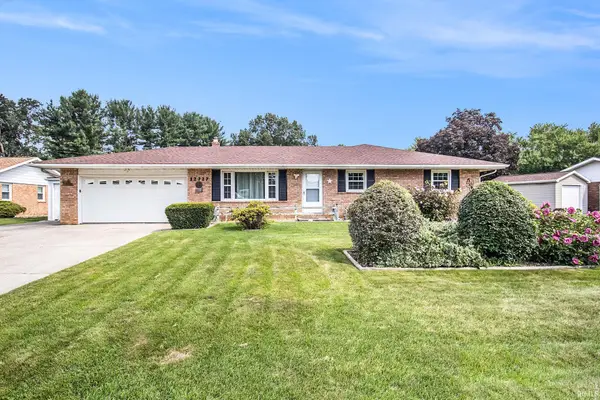 $305,000Pending3 beds 3 baths2,540 sq. ft.
$305,000Pending3 beds 3 baths2,540 sq. ft.12727 Vicki Lane, Granger, IN 46530
MLS# 202531928Listed by: SHARPE REALTY, LLC- New
 $310,000Active3 beds 2 baths2,700 sq. ft.
$310,000Active3 beds 2 baths2,700 sq. ft.11945 Bergamot Drive, Granger, IN 46530
MLS# 202531690Listed by: COLDWELL BANKER REALTY DBA COLDWELL BANKER RESIDENTIAL BROKERAGE
