29929 Ridge Cove, Granger, IN 46530
Local realty services provided by:Better Homes and Gardens Real Estate Connections
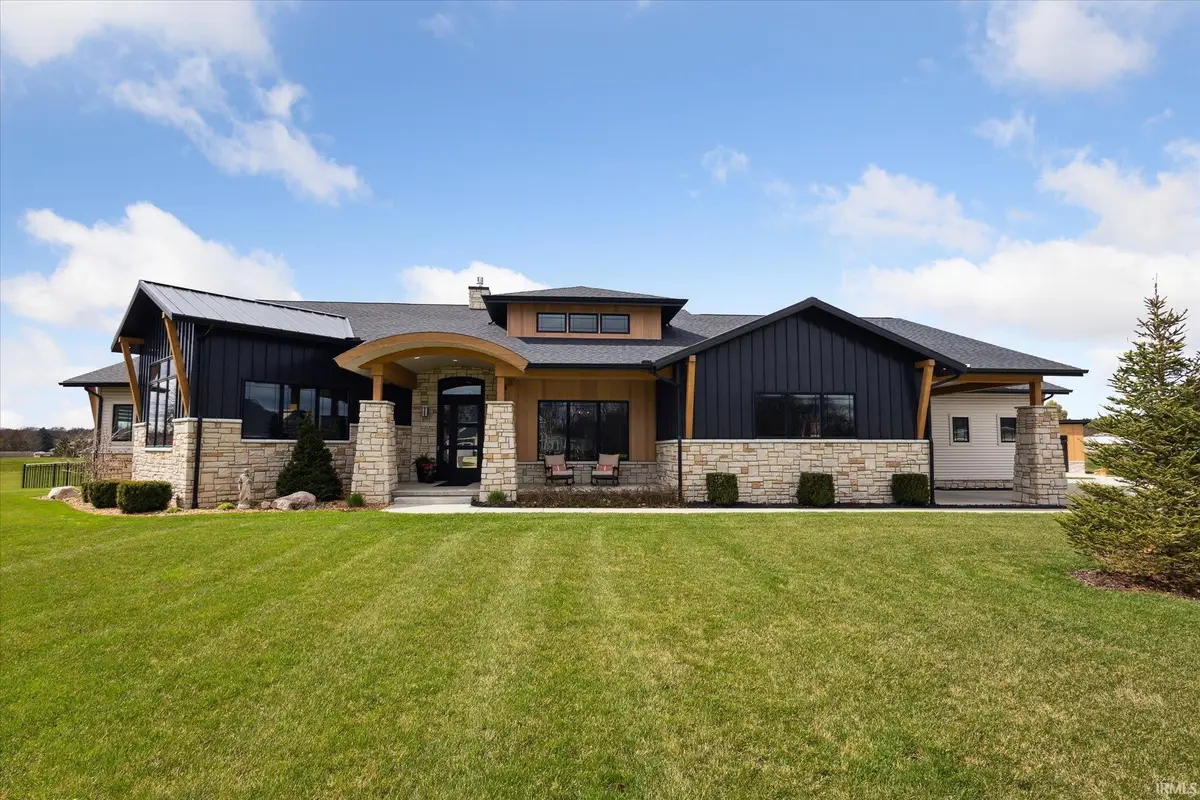
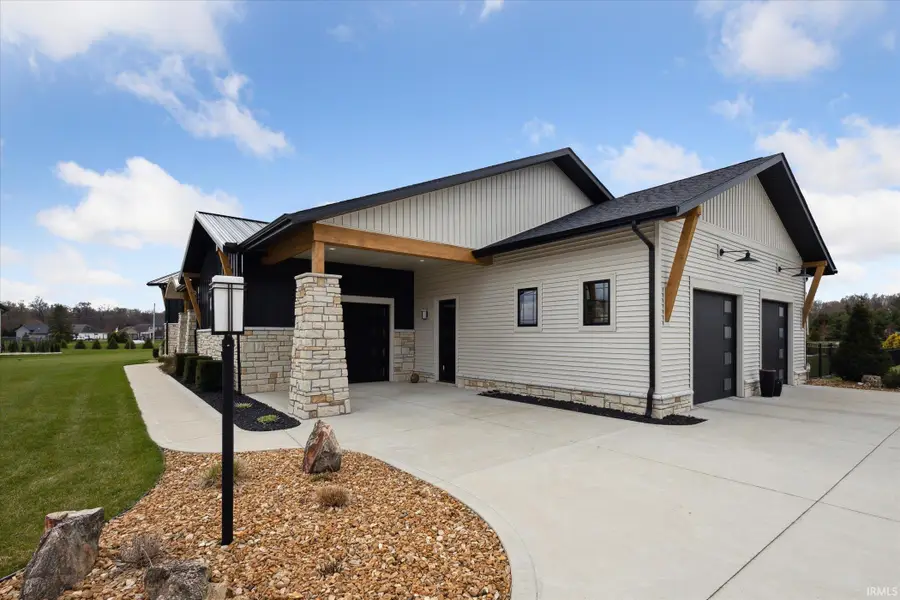
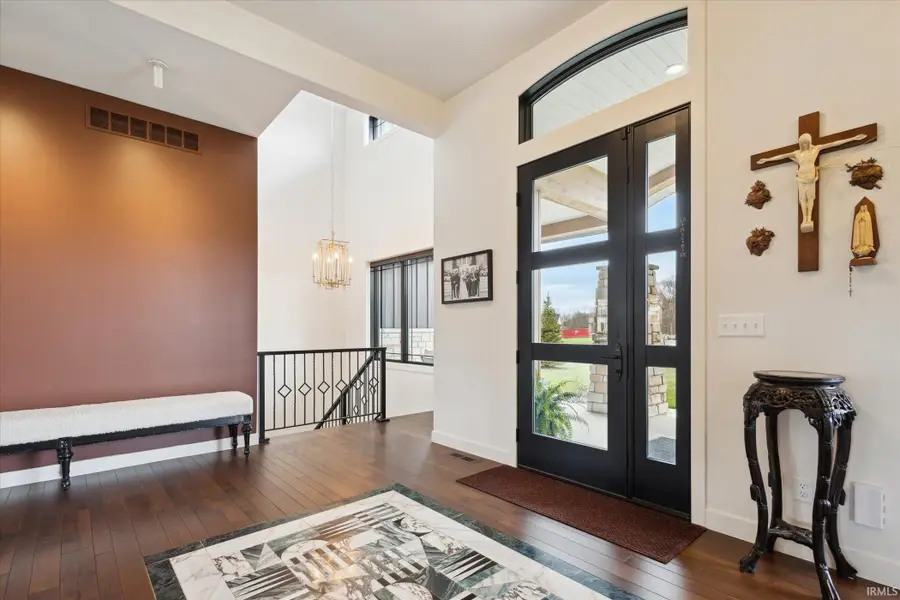
Listed by:julia robbinsCell: 574-210-6957
Office:re/max 100
MLS#:202513356
Source:Indiana Regional MLS
Price summary
- Price:$1,775,000
- Price per sq. ft.:$279.26
- Monthly HOA dues:$100
About this home
Presenting a truly one-of-a-kind home in our area that would be nearly impossible to recreate! Prepare to be wowed from the second you step into this better-than-new custom-built sprawling ranch by Fireside Homes. The owners were completely involved on-site daily with the details, as they chose specialty high-end finishes to create a mid-century feel blended with traditional features. The sellers located several authentic 50’s era pieces to combine with the new cabinetry in the bar, kitchen, and built-ins. The result is stunning to say the least. The main living area of the home with high-volume ceilings is luxurious, yet offers a warm cozy feel. No expenses were spared in creating the dream kitchen, with an adjoining incredible 50's era bar. The sumptuous primary suite has its own entrance to the patio, and the bathroom has a spa-like feel. Entering the lower level, you are taken away into a space that feels like an authentic pub in Ireland, down to every detail including rare light fixtures. Guests will love to experience such a place, and the guest bathroom even has a sauna. Set on 3.2 acres, the pool, landscaping, and trees were chosen with exquisite taste to create a haven for relaxation, entertaining, and privacy. The pool was purposely chosen to be set at the rear of the yard, insuring a view from the home of nature first and foremost. The photos and description do not do it justice, so schedule a showing to view this magnificent work of art!
Contact an agent
Home facts
- Year built:2021
- Listing Id #:202513356
- Added:118 day(s) ago
- Updated:August 14, 2025 at 03:03 PM
Rooms and interior
- Bedrooms:4
- Total bathrooms:4
- Full bathrooms:3
- Living area:4,856 sq. ft.
Heating and cooling
- Cooling:Central Air
- Heating:Forced Air, Gas
Structure and exterior
- Year built:2021
- Building area:4,856 sq. ft.
- Lot area:3.22 Acres
Schools
- High school:Elkhart
- Middle school:West Side
- Elementary school:Cleveland
Utilities
- Water:Well
- Sewer:Septic
Finances and disclosures
- Price:$1,775,000
- Price per sq. ft.:$279.26
- Tax amount:$9,542
New listings near 29929 Ridge Cove
- New
 $449,900Active5 beds 4 baths3,707 sq. ft.
$449,900Active5 beds 4 baths3,707 sq. ft.11040 Cougar Drive, Granger, IN 46530
MLS# 202532249Listed by: EXP REALTY, LLC - New
 $649,900Active4 beds 3 baths2,949 sq. ft.
$649,900Active4 beds 3 baths2,949 sq. ft.17320 Summer Lake Court, Granger, IN 46530
MLS# 202532254Listed by: RE/MAX 100 - New
 $389,000Active5 beds 4 baths3,044 sq. ft.
$389,000Active5 beds 4 baths3,044 sq. ft.52323 Lookout Pointe Court, Granger, IN 46530
MLS# 202532151Listed by: CRESSY & EVERETT - SOUTH BEND - New
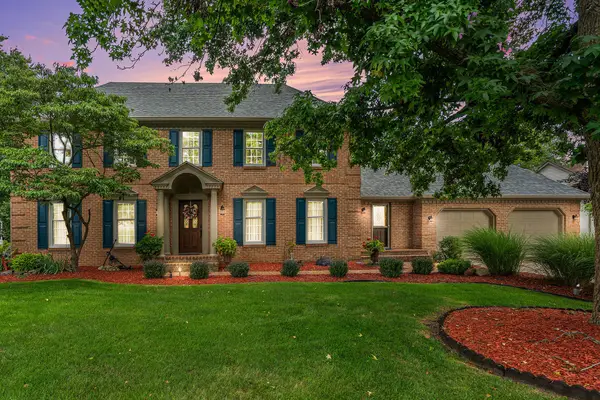 $609,000Active4 beds 4 baths4,218 sq. ft.
$609,000Active4 beds 4 baths4,218 sq. ft.51436 Turnwood Lane, Granger, IN 46530
MLS# 825940Listed by: REMAX COUNTY WIDE 1ST - New
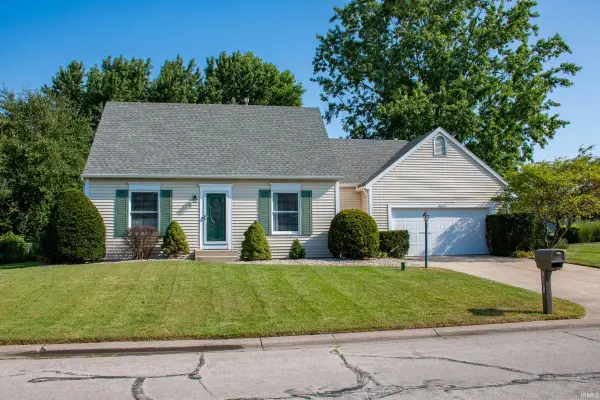 $299,900Active3 beds 2 baths2,232 sq. ft.
$299,900Active3 beds 2 baths2,232 sq. ft.10371 Patricia Church Drive, Granger, IN 46530
MLS# 202532090Listed by: MCKINNIES REALTY, LLC - New
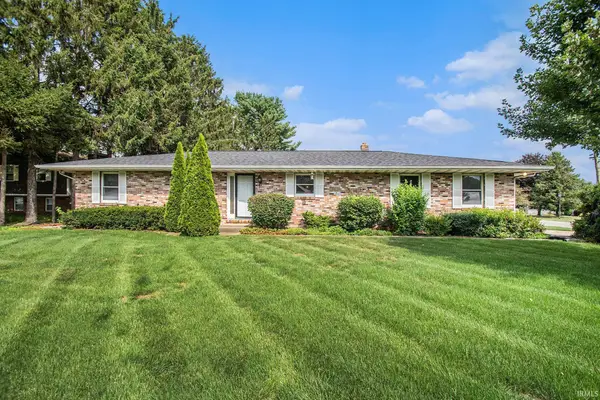 $215,000Active3 beds 2 baths1,890 sq. ft.
$215,000Active3 beds 2 baths1,890 sq. ft.51632 Fox Hollow Court, Granger, IN 46530
MLS# 202532029Listed by: HOWARD HANNA SB REAL ESTATE - New
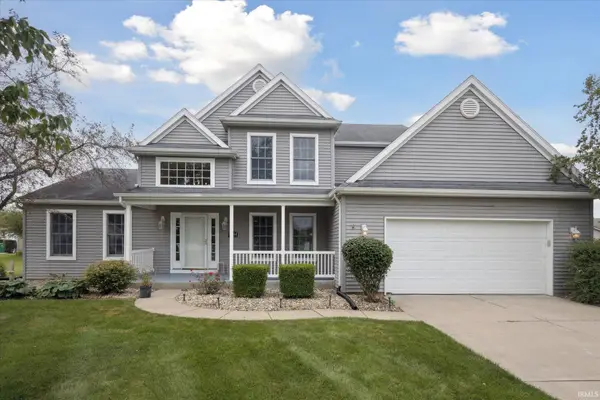 $475,000Active4 beds 4 baths3,092 sq. ft.
$475,000Active4 beds 4 baths3,092 sq. ft.13744 Kendallwood Drive, Granger, IN 46530
MLS# 202532020Listed by: EXP REALTY, LLC - New
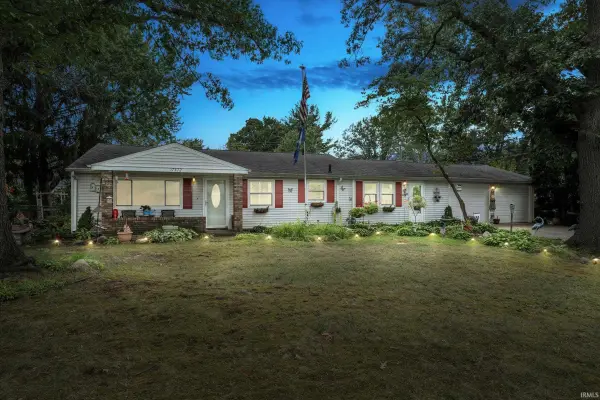 $220,000Active3 beds 2 baths1,434 sq. ft.
$220,000Active3 beds 2 baths1,434 sq. ft.17572 Parker Drive, South Bend, IN 46635
MLS# 202531953Listed by: CRESSY & EVERETT - SOUTH BEND 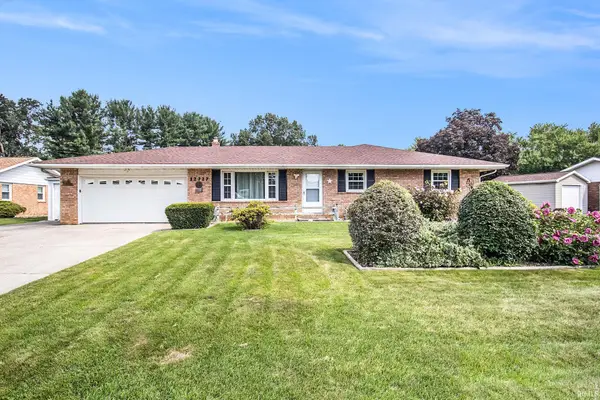 $305,000Pending3 beds 3 baths2,540 sq. ft.
$305,000Pending3 beds 3 baths2,540 sq. ft.12727 Vicki Lane, Granger, IN 46530
MLS# 202531928Listed by: SHARPE REALTY, LLC- New
 $310,000Active3 beds 2 baths2,700 sq. ft.
$310,000Active3 beds 2 baths2,700 sq. ft.11945 Bergamot Drive, Granger, IN 46530
MLS# 202531690Listed by: COLDWELL BANKER REALTY DBA COLDWELL BANKER RESIDENTIAL BROKERAGE
