30356 Blackhawk Drive, Granger, IN 46530
Local realty services provided by:Better Homes and Gardens Real Estate Connections
Listed by: adam pendlCell: 574-532-2522
Office: exp realty, llc.
MLS#:202530606
Source:Indiana Regional MLS
Price summary
- Price:$1,199,999
- Price per sq. ft.:$272.29
About this home
Located in a prestigious gated community with amenities like a tennis court and scenic running path, this stunning 5-bedroom home sits on 2.4 acres and offers over 4,100 sq ft of finished living space. The open-concept layout features 10-foot ceilings, tall black Andersen windows and doors, and sleek black hardware throughout. The oversized heated 3-car garage boasts 8-ft Hass doors and is fully equipped with irrigation, RO system, water softener, PEX manifold, and generator prep. Inside, enjoy a thoughtfully designed floor plan with main-level laundry, a tucked-away office, functional drop zone, and half bath. The kitchen stuns with a mix of leathered and smooth finished granite countertops, tiled backsplash, high-end appliance package, and a walk-in pantry. Entertain with ease at the wet bar off the living area, around the gas fireplace, or out on the covered back patio or large front porch. Retreat to the luxurious primary suite featuring a tile floor, walk-in tiled shower with premium glass door, double quartz vanity, and walk-in closet. The finished basement offers a workout room, additional wet bar, two more bedrooms, storage rooms, and more. Vinyl plank flooring, tankless water heater, and smart layout complete this exceptional property.
Contact an agent
Home facts
- Year built:2018
- Listing ID #:202530606
- Added:161 day(s) ago
- Updated:January 12, 2026 at 04:33 PM
Rooms and interior
- Bedrooms:5
- Total bathrooms:4
- Full bathrooms:3
- Living area:4,100 sq. ft.
Heating and cooling
- Cooling:Central Air
- Heating:Gas
Structure and exterior
- Year built:2018
- Building area:4,100 sq. ft.
- Lot area:2.26 Acres
Schools
- High school:Elkhart
- Middle school:West Side
- Elementary school:Cleveland
Utilities
- Water:Well
- Sewer:Septic
Finances and disclosures
- Price:$1,199,999
- Price per sq. ft.:$272.29
- Tax amount:$8,398
New listings near 30356 Blackhawk Drive
- New
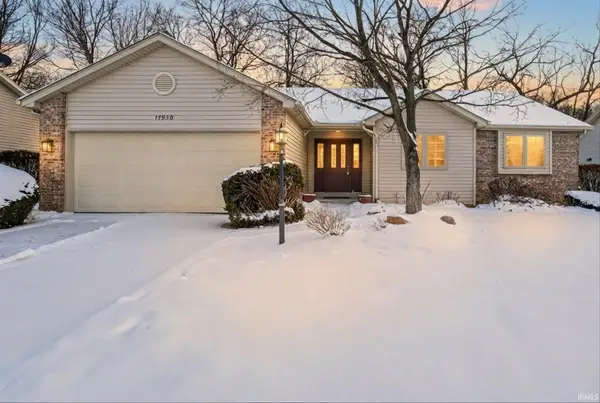 $363,000Active2 beds 3 baths3,064 sq. ft.
$363,000Active2 beds 3 baths3,064 sq. ft.17930 Bay Hill Drive, South Bend, IN 46635
MLS# 202601073Listed by: MCKINNIES REALTY, LLC - New
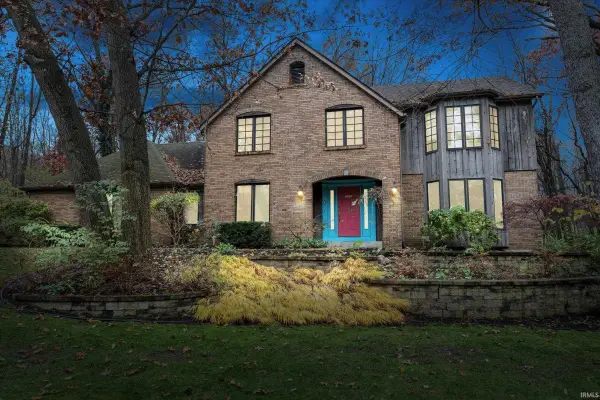 $525,000Active4 beds 4 baths3,949 sq. ft.
$525,000Active4 beds 4 baths3,949 sq. ft.51981 Farmington Square Road, Granger, IN 46530
MLS# 202601045Listed by: CRESSY & EVERETT - SOUTH BEND  $429,000Pending4 beds 3 baths3,211 sq. ft.
$429,000Pending4 beds 3 baths3,211 sq. ft.52130 Conestoga Court, Granger, IN 46530
MLS# 202601018Listed by: HOWARD HANNA SB REAL ESTATE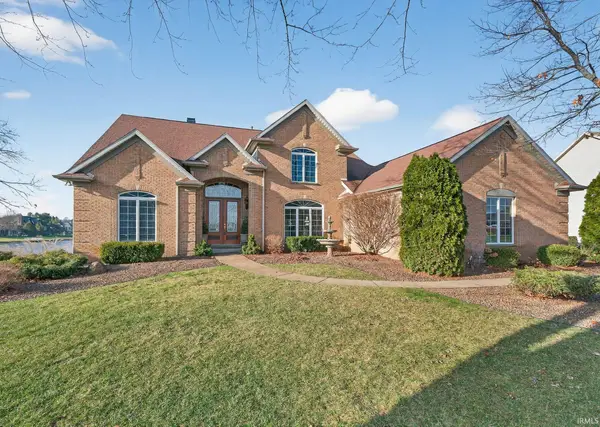 $790,000Pending5 beds 5 baths4,130 sq. ft.
$790,000Pending5 beds 5 baths4,130 sq. ft.15209 Valentia Drive, Granger, IN 46530
MLS# 202600837Listed by: HOWARD HANNA SB REAL ESTATE- New
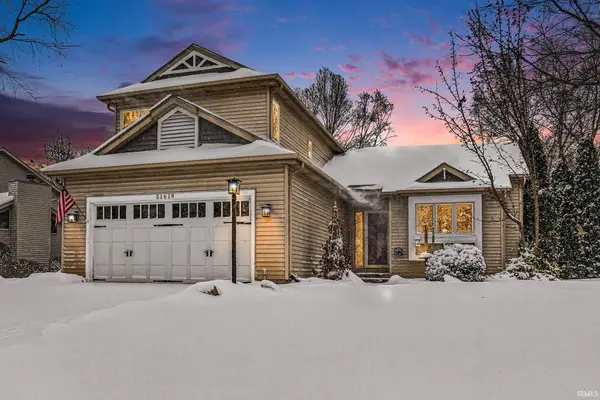 $415,000Active3 beds 3 baths2,196 sq. ft.
$415,000Active3 beds 3 baths2,196 sq. ft.51619 Meadow Pond Drive, Granger, IN 46530
MLS# 202600765Listed by: WEICHERT RLTRS-J.DUNFEE&ASSOC. - New
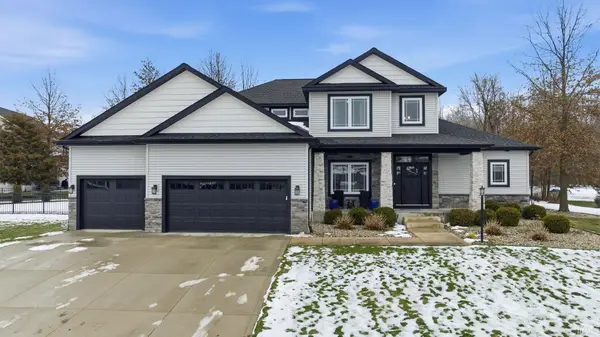 $699,900Active5 beds 4 baths3,540 sq. ft.
$699,900Active5 beds 4 baths3,540 sq. ft.50603 Cobblestone Trail, Granger, IN 46530
MLS# 202600669Listed by: HOWARD HANNA SB REAL ESTATE - New
 $599,900Active4 beds 3 baths2,338 sq. ft.
$599,900Active4 beds 3 baths2,338 sq. ft.50775 Bromley Drive, Granger, IN 46530
MLS# 202600634Listed by: RE/MAX 100  $245,000Pending3 beds 2 baths1,457 sq. ft.
$245,000Pending3 beds 2 baths1,457 sq. ft.52363 Filbert Road, Granger, IN 46530
MLS# 202600618Listed by: EXP REALTY, LLC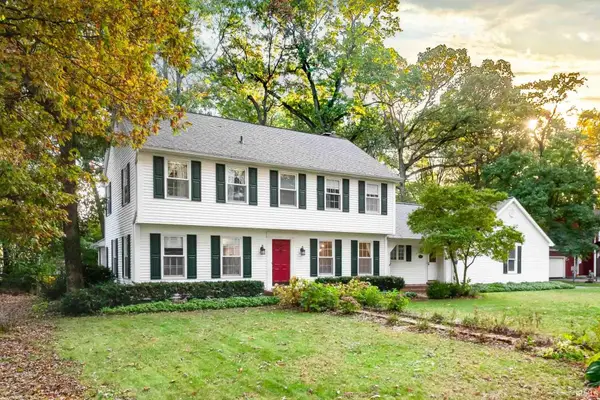 $360,000Pending4 beds 3 baths2,524 sq. ft.
$360,000Pending4 beds 3 baths2,524 sq. ft.16554 Brandon Lane, Granger, IN 46530
MLS# 202600599Listed by: WEICHERT RLTRS-J.DUNFEE&ASSOC.- New
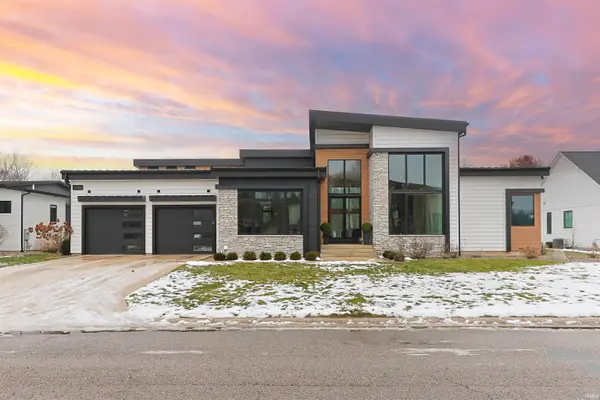 $1,599,999Active4 beds 4 baths6,484 sq. ft.
$1,599,999Active4 beds 4 baths6,484 sq. ft.11500 Greyson Alan Drive, Granger, IN 46530
MLS# 202600589Listed by: ST. JOSEPH REALTY GROUP
