30756 Sandy Creek Drive, Granger, IN 46530
Local realty services provided by:Better Homes and Gardens Real Estate Connections
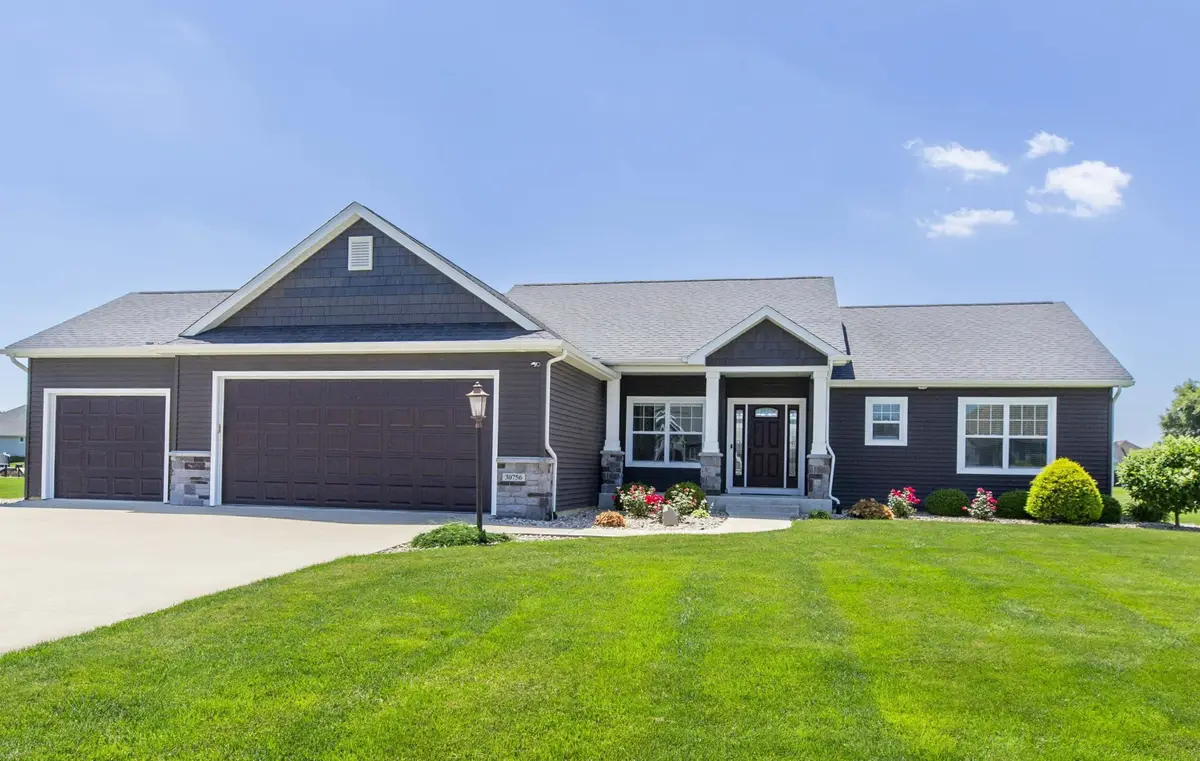
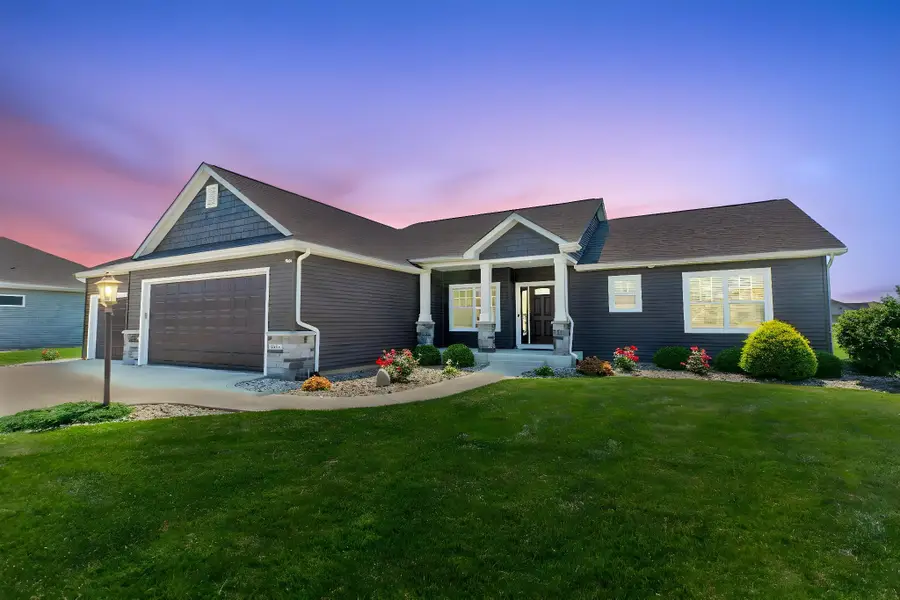
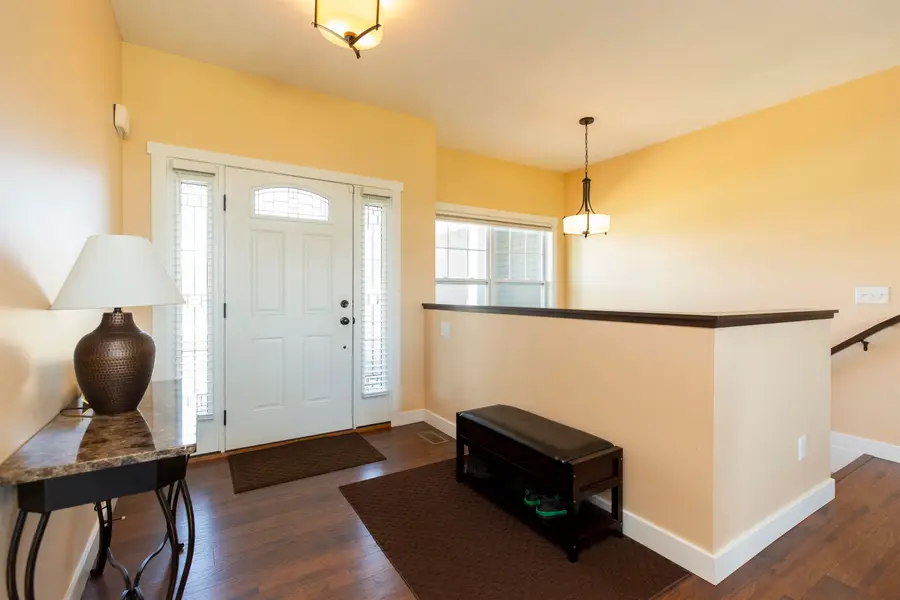
30756 Sandy Creek Drive,Granger, IN 46530
$499,900
- 3 Beds
- 3 Baths
- 3,102 sq. ft.
- Single family
- Active
Upcoming open houses
- Sun, Aug 1712:00 pm - 02:00 pm
Listed by:tamara harkeCell: 574-514-9592
Office:coldwell banker real estate group
MLS#:202522949
Source:Indiana Regional MLS
Price summary
- Price:$499,900
- Price per sq. ft.:$141.53
- Monthly HOA dues:$20.83
About this home
Open House Sunday, August 17th 12:00-2:00 PM. Welcome to this beautiful split ranch home built by Hearth Homes in 2016 in the peaceful Sandy Creek Subdivision. This 3-4 bedroom, 3 full bath home features an open-concept main level layout, plus a spacious finished basement with a rec room and flex room with connecting full bath which could be a 4th bedroom suite. The inviting front porch sets the tone for the warm interior, where the living room features a cozy gas log fireplace framed by custom built-ins. The adjacent kitchen and dining area are perfect for entertaining; guests will cozy up to the large quartz island to enjoy time together. The dining area has direct access to the beautiful backyard and it’s 2 patios. The split floor plan offers privacy for the primary suite, which has abundant natural light, a tray ceiling, dual vanities, a jetted garden tub, and walk-in shower. Two additional main level bedrooms and a full bath are located on the opposite side of the home. The finished lower level includes a spacious entertaining area, a generous 18x24 finished bonus room currently being used as a workout room but it would be ideal for a 4th bedroom/guest suite. Additionally, there is an impressive 25x17 mechanical room with ample space for storage, hobbies, or a workshop. The rec room and workout room each have an egress window. Enjoy the homes backyard either on the 20x20 concrete patio—ready for a pergola, fire pit, or hot tub and a smaller patio perfect for the grill and patio table. The 3-car garage is exceptionally clean and finished with overhead fan/lights in each bay. Additional upgraded amenities include: all stone surface countertops, soft close cabinets, utility sink in the laundry room and mechanical room, oversized walk-in showers, and irrigation system. Don’t miss your chance to own this well-maintained, move-in ready home in a desirable community offering a quiet, country feel while still being conveniently close to city amenities.
Contact an agent
Home facts
- Year built:2016
- Listing Id #:202522949
- Added:59 day(s) ago
- Updated:August 15, 2025 at 04:43 AM
Rooms and interior
- Bedrooms:3
- Total bathrooms:3
- Full bathrooms:3
- Living area:3,102 sq. ft.
Heating and cooling
- Cooling:Central Air
- Heating:Forced Air, Gas
Structure and exterior
- Roof:Dimensional Shingles
- Year built:2016
- Building area:3,102 sq. ft.
- Lot area:0.69 Acres
Schools
- High school:Elkhart
- Middle school:West Side
- Elementary school:Cleveland
Utilities
- Water:Well
- Sewer:Septic
Finances and disclosures
- Price:$499,900
- Price per sq. ft.:$141.53
- Tax amount:$4,908
New listings near 30756 Sandy Creek Drive
- New
 $449,900Active5 beds 4 baths3,124 sq. ft.
$449,900Active5 beds 4 baths3,124 sq. ft.11040 Cougar Drive, Granger, IN 46530
MLS# 202532249Listed by: EXP REALTY, LLC - New
 $649,900Active4 beds 3 baths2,949 sq. ft.
$649,900Active4 beds 3 baths2,949 sq. ft.17320 Summer Lake Court, Granger, IN 46530
MLS# 202532254Listed by: RE/MAX 100 - New
 $389,000Active5 beds 4 baths3,044 sq. ft.
$389,000Active5 beds 4 baths3,044 sq. ft.52323 Lookout Pointe Court, Granger, IN 46530
MLS# 202532151Listed by: CRESSY & EVERETT - SOUTH BEND - New
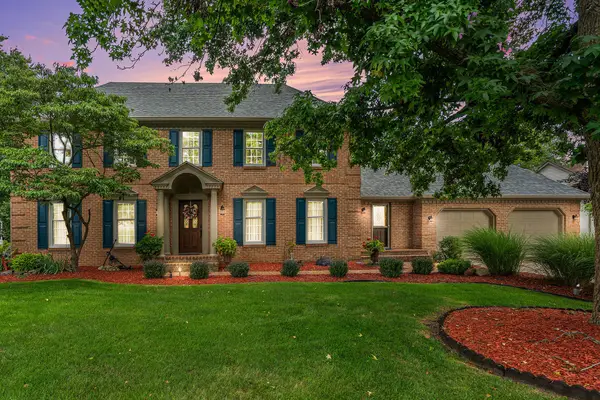 $609,000Active4 beds 4 baths4,218 sq. ft.
$609,000Active4 beds 4 baths4,218 sq. ft.51436 Turnwood Lane, Granger, IN 46530
MLS# 825940Listed by: REMAX COUNTY WIDE 1ST - Open Sun, 1 to 3pmNew
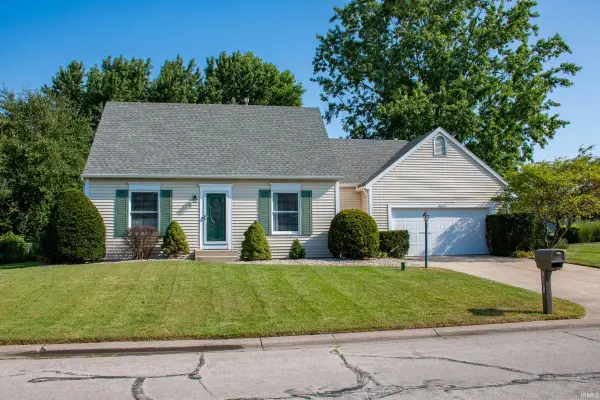 $299,900Active3 beds 2 baths2,232 sq. ft.
$299,900Active3 beds 2 baths2,232 sq. ft.10371 Patricia Church Drive, Granger, IN 46530
MLS# 202532090Listed by: MCKINNIES REALTY, LLC - New
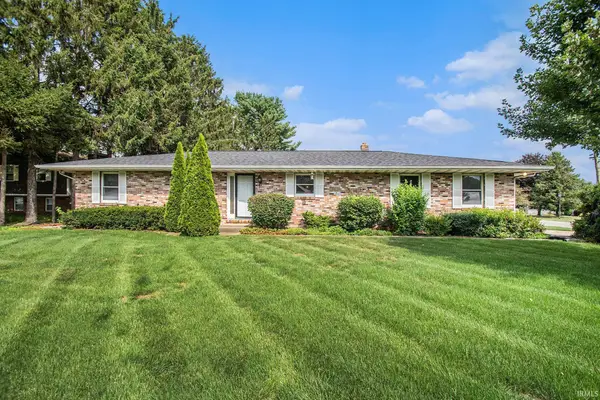 $215,000Active3 beds 2 baths1,890 sq. ft.
$215,000Active3 beds 2 baths1,890 sq. ft.51632 Fox Hollow Court, Granger, IN 46530
MLS# 202532029Listed by: HOWARD HANNA SB REAL ESTATE - New
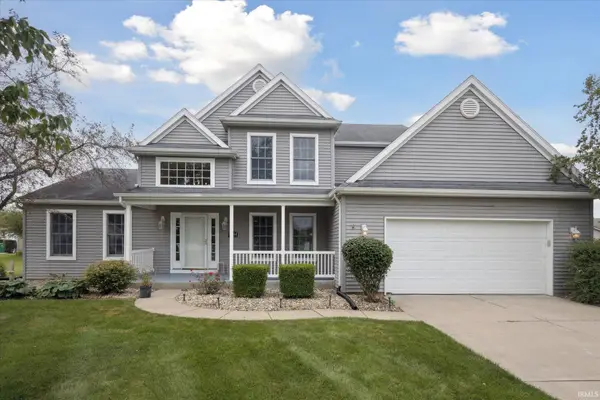 $475,000Active4 beds 4 baths3,092 sq. ft.
$475,000Active4 beds 4 baths3,092 sq. ft.13744 Kendallwood Drive, Granger, IN 46530
MLS# 202532020Listed by: EXP REALTY, LLC - New
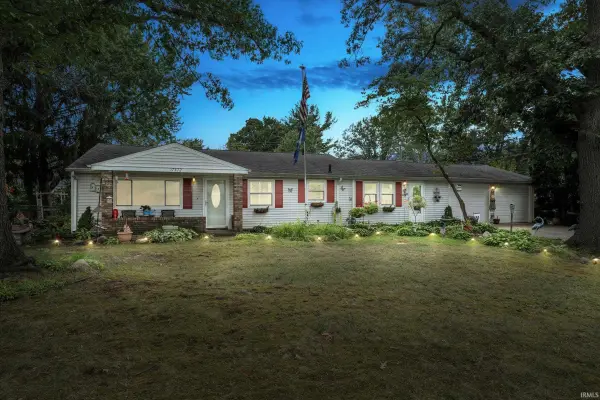 $220,000Active3 beds 2 baths1,434 sq. ft.
$220,000Active3 beds 2 baths1,434 sq. ft.17572 Parker Drive, South Bend, IN 46635
MLS# 202531953Listed by: CRESSY & EVERETT - SOUTH BEND 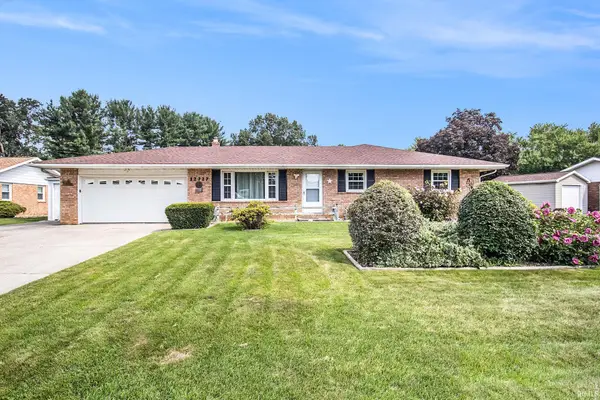 $305,000Pending3 beds 3 baths2,540 sq. ft.
$305,000Pending3 beds 3 baths2,540 sq. ft.12727 Vicki Lane, Granger, IN 46530
MLS# 202531928Listed by: SHARPE REALTY, LLC- New
 $310,000Active3 beds 2 baths2,700 sq. ft.
$310,000Active3 beds 2 baths2,700 sq. ft.11945 Bergamot Drive, Granger, IN 46530
MLS# 202531690Listed by: COLDWELL BANKER REALTY DBA COLDWELL BANKER RESIDENTIAL BROKERAGE
