Local realty services provided by:Better Homes and Gardens Real Estate Connections
50525 Allegheny Court,Granger, IN 46530
$375,000
- 4 Beds
- 3 Baths
- 3,812 sq. ft.
- Single family
- Pending
Listed by: tom canarecci, katrina canarecciCell: 574-298-1153
Office: coldwell banker real estate group
MLS#:202547987
Source:Indiana Regional MLS
Price summary
- Price:$375,000
- Price per sq. ft.:$65.58
- Monthly HOA dues:$18.75
About this home
Discover the perfect blend of space and serenity! Situated on a lush 0.73-acre lot at the end of a quiet cul-de-sac in Forest Hills West, this sprawling walkout ranch offers an incredible 3,812 finished square feet of potential. Value-priced and move-in ready, this home is the ultimate "blank canvas" for those looking to build instant equity through cosmetic updates. The main level features a floor plan with vaulted ceilings, skylights, and natural woodwork. You'll find a welcoming foyer, a formal dining room, and a primary en suite—all perfectly primed for a modern refresh. The massive finished walkout lower level significantly expands your living options, offering a family room, 4th bedroom, and flexible bonus rooms ideal for a home gym or office. Location is everything! Enjoy the privacy of a tree-lined backyard from your screened-in deck, all while being minutes from Granger’s best shopping and dining. Don't settle for someone else's style—bring your vision and make this massive estate your own!
Contact an agent
Home facts
- Year built:1986
- Listing ID #:202547987
- Added:117 day(s) ago
- Updated:February 10, 2026 at 08:36 AM
Rooms and interior
- Bedrooms:4
- Total bathrooms:3
- Full bathrooms:3
- Living area:3,812 sq. ft.
Heating and cooling
- Cooling:Central Air
- Heating:Forced Air, Gas
Structure and exterior
- Roof:Asphalt, Shingle
- Year built:1986
- Building area:3,812 sq. ft.
- Lot area:0.73 Acres
Schools
- High school:Adams
- Middle school:Clay
- Elementary school:Darden Primary Center
Utilities
- Water:Well
- Sewer:Septic
Finances and disclosures
- Price:$375,000
- Price per sq. ft.:$65.58
- Tax amount:$4,905
New listings near 50525 Allegheny Court
- New
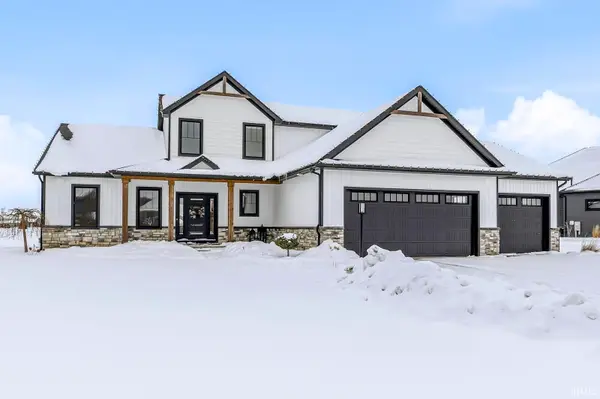 $699,000Active4 beds 4 baths3,419 sq. ft.
$699,000Active4 beds 4 baths3,419 sq. ft.50637 Stonecutter Drive, Granger, IN 46530
MLS# 202603992Listed by: EXP REALTY, LLC - New
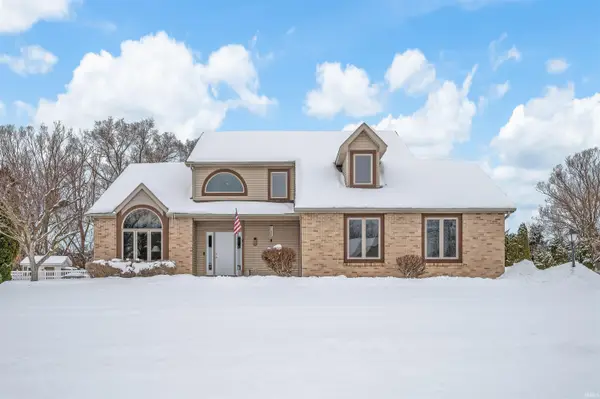 $475,000Active4 beds 3 baths3,309 sq. ft.
$475,000Active4 beds 3 baths3,309 sq. ft.53271 County Murray Drive, Granger, IN 46530
MLS# 202603918Listed by: CRESSY & EVERETT - SOUTH BEND - New
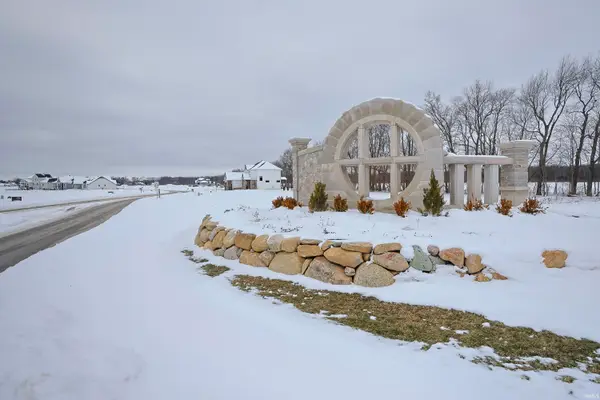 $260,000Active1.24 Acres
$260,000Active1.24 Acres50541 Tanner Row, Granger, IN 46530
MLS# 202603734Listed by: ST. JOSEPH REALTY GROUP - New
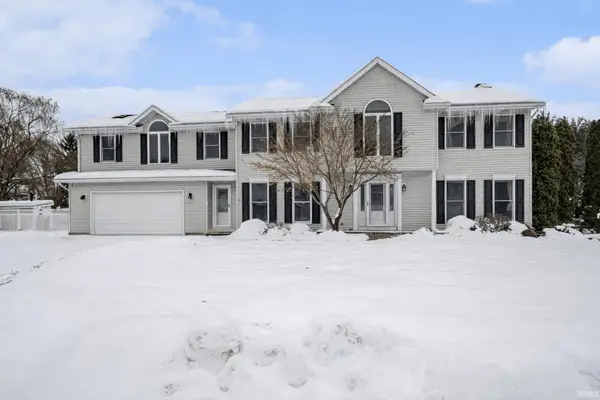 $649,000Active5 beds 4 baths4,970 sq. ft.
$649,000Active5 beds 4 baths4,970 sq. ft.52048 Glen Arbor Court, Granger, IN 46530
MLS# 202603662Listed by: KELLER WILLIAMS REALTY GROUP - New
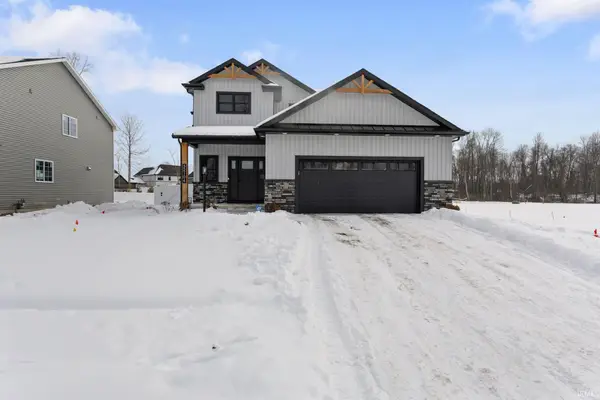 $564,900Active4 beds 4 baths2,949 sq. ft.
$564,900Active4 beds 4 baths2,949 sq. ft.52106 Olympus Pass, Granger, IN 46530
MLS# 202603580Listed by: WEICHERT RLTRS-J.DUNFEE&ASSOC. - New
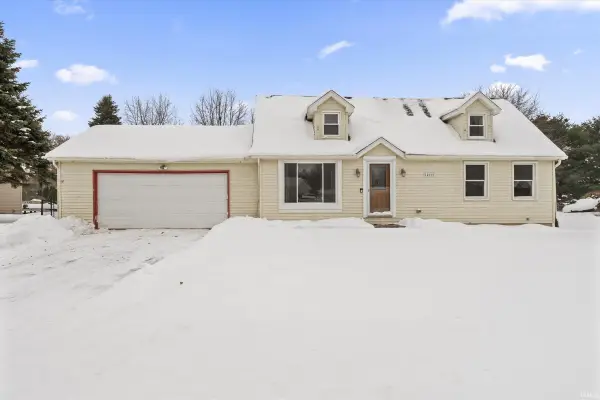 $300,000Active4 beds 2 baths2,046 sq. ft.
$300,000Active4 beds 2 baths2,046 sq. ft.14666 Mill Valley Lane, Granger, IN 46530
MLS# 202603549Listed by: CRESSY & EVERETT - SOUTH BEND - New
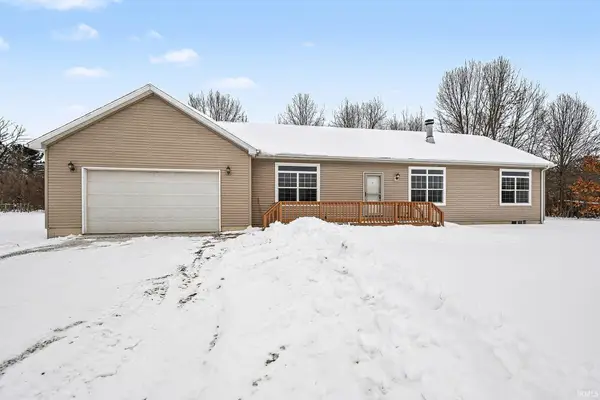 $379,000Active3 beds 2 baths1,456 sq. ft.
$379,000Active3 beds 2 baths1,456 sq. ft.52104 Ash Road, Granger, IN 46530
MLS# 202603540Listed by: BRIGHT STAR REAL ESTATE SERVICES LLC 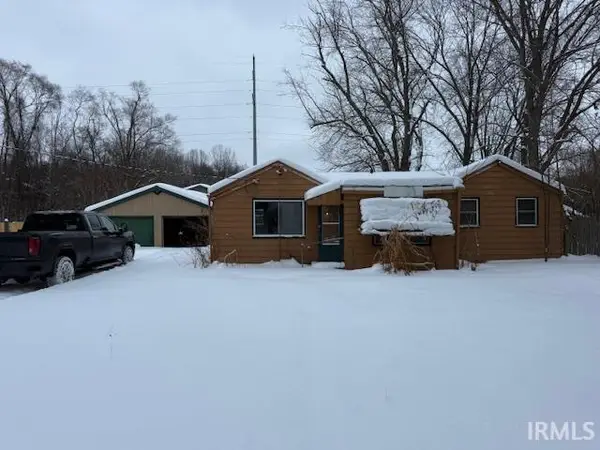 $130,000Pending2 beds 1 baths874 sq. ft.
$130,000Pending2 beds 1 baths874 sq. ft.51508 Currant Road, Granger, IN 46530
MLS# 202603302Listed by: PYRAMID REALTY LLC- New
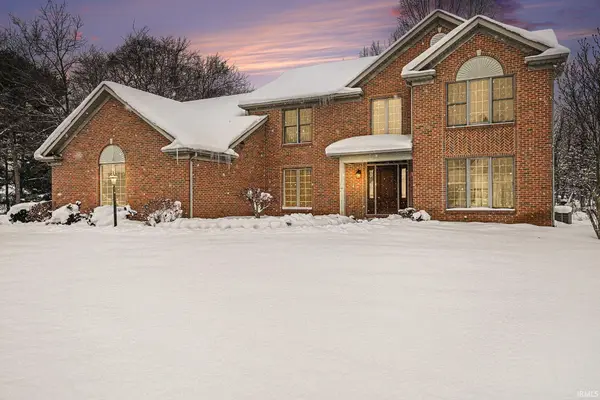 $499,900Active4 beds 4 baths3,240 sq. ft.
$499,900Active4 beds 4 baths3,240 sq. ft.52303 Brendon Hills Drive, Granger, IN 46530
MLS# 202603208Listed by: BERKSHIRE HATHAWAY HOMESERVICES NORTHERN INDIANA REAL ESTATE - New
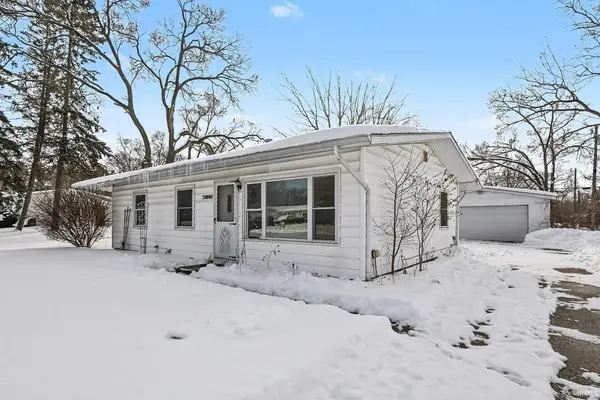 $200,000Active3 beds 1 baths1,284 sq. ft.
$200,000Active3 beds 1 baths1,284 sq. ft.15638 Hamilton Street, Granger, IN 46530
MLS# 202603176Listed by: RE/MAX 100

