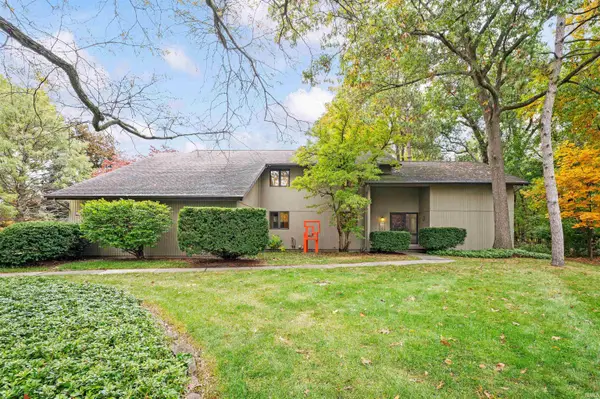50630 Mohawk Drive, Granger, IN 46530
Local realty services provided by:Better Homes and Gardens Real Estate Connections
50630 Mohawk Drive,Granger, IN 46530
$399,990
- 4 Beds
- 3 Baths
- 2,512 sq. ft.
- Single family
- Active
Listed by: jason mastCell: 574-354-0590
Office: snyder strategy realty inc.
MLS#:202538961
Source:Indiana Regional MLS
Price summary
- Price:$399,990
- Price per sq. ft.:$140.4
- Monthly HOA dues:$9.58
About this home
Stunning Updated 4 Bedroom 2.5 Bath Home with 3 living spaces Nestled In The Coveted Park Forest Subdivision, And PHM School District! This Beautiful Open Concept Home Offers The Feel Of Being Secluded But Also Is Conveniently Located Near Plenty Of Parks, Restaurants, Shops, And Schools. Updated Kitchen Features A Large Island, Beautiful Easy To Clean Tile Flooring And Stainless Steel Appliances. Open Concept Kitchen Flows Perfectly Into The Family Room Ideal For Entertaining Guests, Features Include A Gorgeous Brick Fireplace And Engineered Hardwood Flooring . Large Formal Dining Room! The Living Room Offers A Large Additional Living Area With engineered Hardwood Flooring And Large Windows For Plenty Of Natural Sunlight. The Expansive Master Suite Includes A Walk-In Closet And A Master Bathroom With Double Sink Vanity And A Stunning Ceramic Walk-In Shower. A Full Bathroom Is Conveniently Located Between Three Additional Bedrooms, Each With Ample Closet Space And Natural Lighting.The Finished Recreational Room In The Basement Provides A Third Living Space, Perfect For A Play Area Or Entertainment. The Basement Also Includes A Workshop Area And Plenty Of Storage.The Backyard Features A Private Patio, Mature Trees, And A Partially Fenced Area Ideal For Pets. Additional Highlights Includes Attached 2 Car Garage, Irrigation System, Furnace And AC (2012), And Water Heater (2023).This Home Is A Must-See With Too Many Updates To List!
Contact an agent
Home facts
- Year built:1976
- Listing ID #:202538961
- Added:45 day(s) ago
- Updated:November 10, 2025 at 05:08 PM
Rooms and interior
- Bedrooms:4
- Total bathrooms:3
- Full bathrooms:2
- Living area:2,512 sq. ft.
Heating and cooling
- Cooling:Central Air
- Heating:Forced Air
Structure and exterior
- Roof:Shingle
- Year built:1976
- Building area:2,512 sq. ft.
- Lot area:0.78 Acres
Schools
- High school:Penn
- Middle school:Discovery
- Elementary school:Horizon
Utilities
- Water:Well
- Sewer:Septic
Finances and disclosures
- Price:$399,990
- Price per sq. ft.:$140.4
- Tax amount:$3,145
New listings near 50630 Mohawk Drive
- New
 $524,900Active3 beds 4 baths3,348 sq. ft.
$524,900Active3 beds 4 baths3,348 sq. ft.51160 Kings Crossing, Granger, IN 46530
MLS# 202545367Listed by: AT HOME REALTY GROUP - New
 $499,900Active4 beds 3 baths3,726 sq. ft.
$499,900Active4 beds 3 baths3,726 sq. ft.52124 N Lakeshore Drive, Granger, IN 46530
MLS# 202544511Listed by: ST. JOSEPH REALTY GROUP - New
 $304,900Active3 beds 2 baths2,711 sq. ft.
$304,900Active3 beds 2 baths2,711 sq. ft.15125 Adams Road, Granger, IN 46530
MLS# 202544418Listed by: OPEN DOOR REALTY, INC  $540,000Pending4 beds 3 baths3,751 sq. ft.
$540,000Pending4 beds 3 baths3,751 sq. ft.14475 Worthington Drive, Granger, IN 46530
MLS# 202544411Listed by: MILESTONE REALTY, LLC $350,000Pending4 beds 3 baths3,912 sq. ft.
$350,000Pending4 beds 3 baths3,912 sq. ft.50740 Haven Hill Drive, Granger, IN 46530
MLS# 202544260Listed by: BRICK BUILT REAL ESTATE- New
 $375,000Active4 beds 3 baths2,508 sq. ft.
$375,000Active4 beds 3 baths2,508 sq. ft.16322 Barryknoll Way, Granger, IN 46530
MLS# 202544083Listed by: INSPIRED HOMES INDIANA  $369,900Active3 beds 2 baths2,673 sq. ft.
$369,900Active3 beds 2 baths2,673 sq. ft.51175 Kendallwood Drive, Granger, IN 46530
MLS# 202544039Listed by: WEICHERT RLTRS-J.DUNFEE&ASSOC. $414,900Active3 beds 3 baths2,607 sq. ft.
$414,900Active3 beds 3 baths2,607 sq. ft.50756 Trails North, Granger, IN 46530
MLS# 202544022Listed by: AT HOME REALTY GROUP $624,999Active5 beds 4 baths4,682 sq. ft.
$624,999Active5 beds 4 baths4,682 sq. ft.50673 Lakeside Drive, Granger, IN 46530
MLS# 202543683Listed by: R1 PROPERTY GROUP LLC $415,000Pending3 beds 4 baths3,607 sq. ft.
$415,000Pending3 beds 4 baths3,607 sq. ft.16130 Brockton Court, Granger, IN 46530
MLS# 202543533Listed by: HOWARD HANNA SB REAL ESTATE
