50642 Brookhaven Drive, Granger, IN 46530
Local realty services provided by:Better Homes and Gardens Real Estate Connections


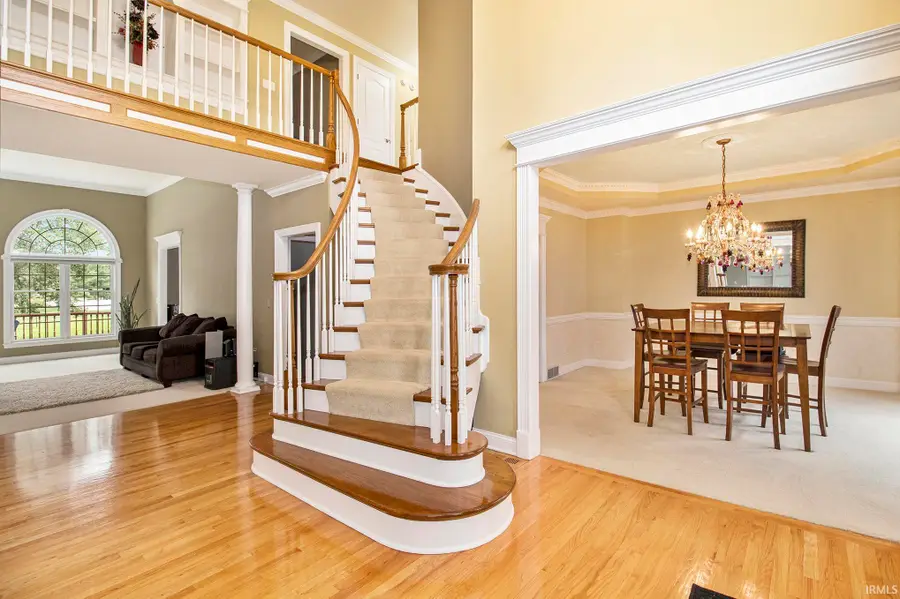
Listed by:paul thurstonCell: 574-993-5858
Office:open door realty, inc
MLS#:202529079
Source:Indiana Regional MLS
Price summary
- Price:$965,000
- Price per sq. ft.:$132.9
- Monthly HOA dues:$14.58
About this home
Located in the heart of Granger and within the highly sought-after Penn-Harris-Madison School District, this expansive 5-bedroom, 5 full bath, 2 half bath home offers comfort, convenience, and quality upgrades throughout. Set on a desirable lake lot with 2 decks to enjoy the view, this home provides peaceful views and a prime location close to everything. Large kitchen with granite counter tops to entertain with an adjoining butler's pantry. Hardwood floors throughout the house. Oversized mud room/laundry area that leads to a back deck. Main floor master suite is huge with sitting area, enormous walk-in closet, separate shower and jetted tub. Upstairs are three oversized bedrooms, each with its own bath and walk-in closet. The lower level is a walk-out and the 5th bedroom has daylight windows, a walk-in closet and huge craft area. Plenty of storage in the unfinished part of the basement. Recent updates include a new roof (2015), new gutters and downspouts (2016), and significant mechanical improvements: two furnaces and A/C units service the home—one replaced in 2020 (downstairs) and another furnace in 2023 (upstairs). Two new 50-gallon water heaters were installed in 2022, ensuring consistent hot water supply throughout the home. Fresh updates continue into 2025 with new carpet on the stairs to the basement (June 2025), freshly painted garage walls and ceiling (July 2025), and a freshly painted kitchen deck (July 2025). The oversized garage is also equipped with its own heater—perfect for year-round use, workshop needs, or extra storage. This home blends functionality with style and offers space for every need—all in a peaceful lakeside setting. Don’t miss the opportunity to make this well-maintained, move-in-ready home yours!
Contact an agent
Home facts
- Year built:1998
- Listing Id #:202529079
- Added:20 day(s) ago
- Updated:August 14, 2025 at 03:03 PM
Rooms and interior
- Bedrooms:5
- Total bathrooms:7
- Full bathrooms:5
- Living area:6,485 sq. ft.
Heating and cooling
- Cooling:Central Air
- Heating:Forced Air, Gas
Structure and exterior
- Year built:1998
- Building area:6,485 sq. ft.
- Lot area:0.75 Acres
Schools
- High school:Penn
- Middle school:Discovery
- Elementary school:Northpoint
Utilities
- Water:Well
- Sewer:Septic
Finances and disclosures
- Price:$965,000
- Price per sq. ft.:$132.9
- Tax amount:$7,244
New listings near 50642 Brookhaven Drive
- New
 $449,900Active5 beds 4 baths3,707 sq. ft.
$449,900Active5 beds 4 baths3,707 sq. ft.11040 Cougar Drive, Granger, IN 46530
MLS# 202532249Listed by: EXP REALTY, LLC - New
 $649,900Active4 beds 3 baths2,949 sq. ft.
$649,900Active4 beds 3 baths2,949 sq. ft.17320 Summer Lake Court, Granger, IN 46530
MLS# 202532254Listed by: RE/MAX 100 - New
 $389,000Active5 beds 4 baths3,044 sq. ft.
$389,000Active5 beds 4 baths3,044 sq. ft.52323 Lookout Pointe Court, Granger, IN 46530
MLS# 202532151Listed by: CRESSY & EVERETT - SOUTH BEND - New
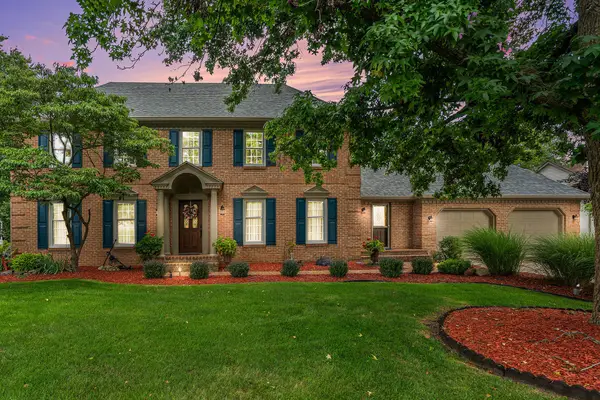 $609,000Active4 beds 4 baths4,218 sq. ft.
$609,000Active4 beds 4 baths4,218 sq. ft.51436 Turnwood Lane, Granger, IN 46530
MLS# 825940Listed by: REMAX COUNTY WIDE 1ST - New
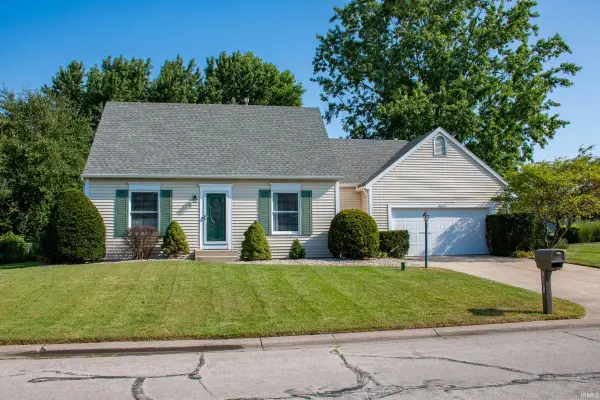 $299,900Active3 beds 2 baths2,232 sq. ft.
$299,900Active3 beds 2 baths2,232 sq. ft.10371 Patricia Church Drive, Granger, IN 46530
MLS# 202532090Listed by: MCKINNIES REALTY, LLC - New
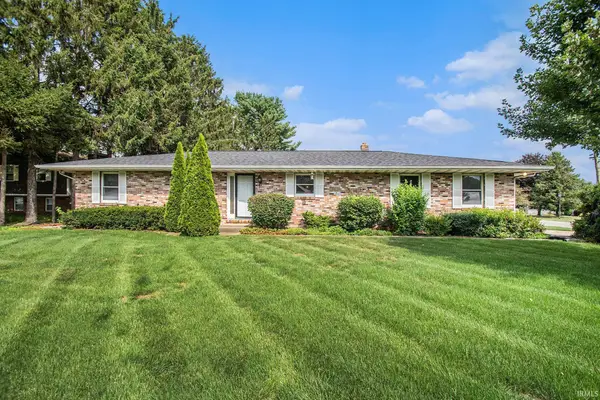 $215,000Active3 beds 2 baths1,890 sq. ft.
$215,000Active3 beds 2 baths1,890 sq. ft.51632 Fox Hollow Court, Granger, IN 46530
MLS# 202532029Listed by: HOWARD HANNA SB REAL ESTATE - New
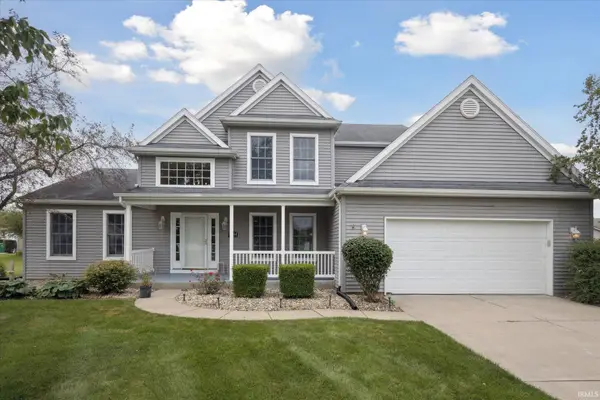 $475,000Active4 beds 4 baths3,092 sq. ft.
$475,000Active4 beds 4 baths3,092 sq. ft.13744 Kendallwood Drive, Granger, IN 46530
MLS# 202532020Listed by: EXP REALTY, LLC - New
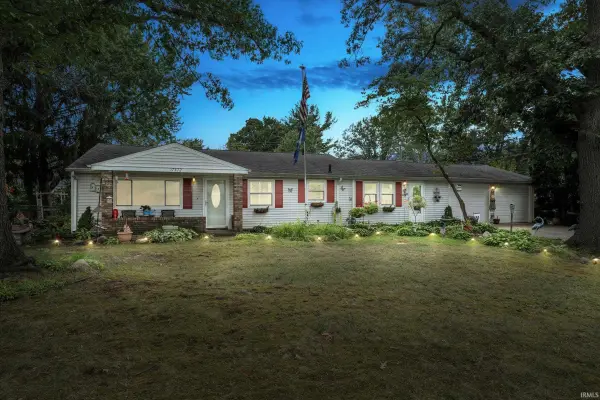 $220,000Active3 beds 2 baths1,434 sq. ft.
$220,000Active3 beds 2 baths1,434 sq. ft.17572 Parker Drive, South Bend, IN 46635
MLS# 202531953Listed by: CRESSY & EVERETT - SOUTH BEND 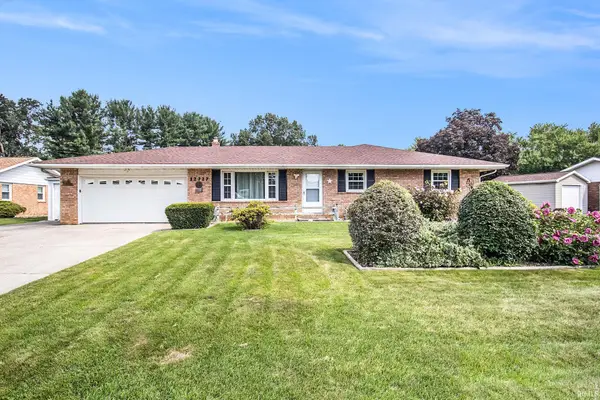 $305,000Pending3 beds 3 baths2,540 sq. ft.
$305,000Pending3 beds 3 baths2,540 sq. ft.12727 Vicki Lane, Granger, IN 46530
MLS# 202531928Listed by: SHARPE REALTY, LLC- New
 $310,000Active3 beds 2 baths2,700 sq. ft.
$310,000Active3 beds 2 baths2,700 sq. ft.11945 Bergamot Drive, Granger, IN 46530
MLS# 202531690Listed by: COLDWELL BANKER REALTY DBA COLDWELL BANKER RESIDENTIAL BROKERAGE
