50773 Villa Drive, Granger, IN 46530
Local realty services provided by:Better Homes and Gardens Real Estate Connections
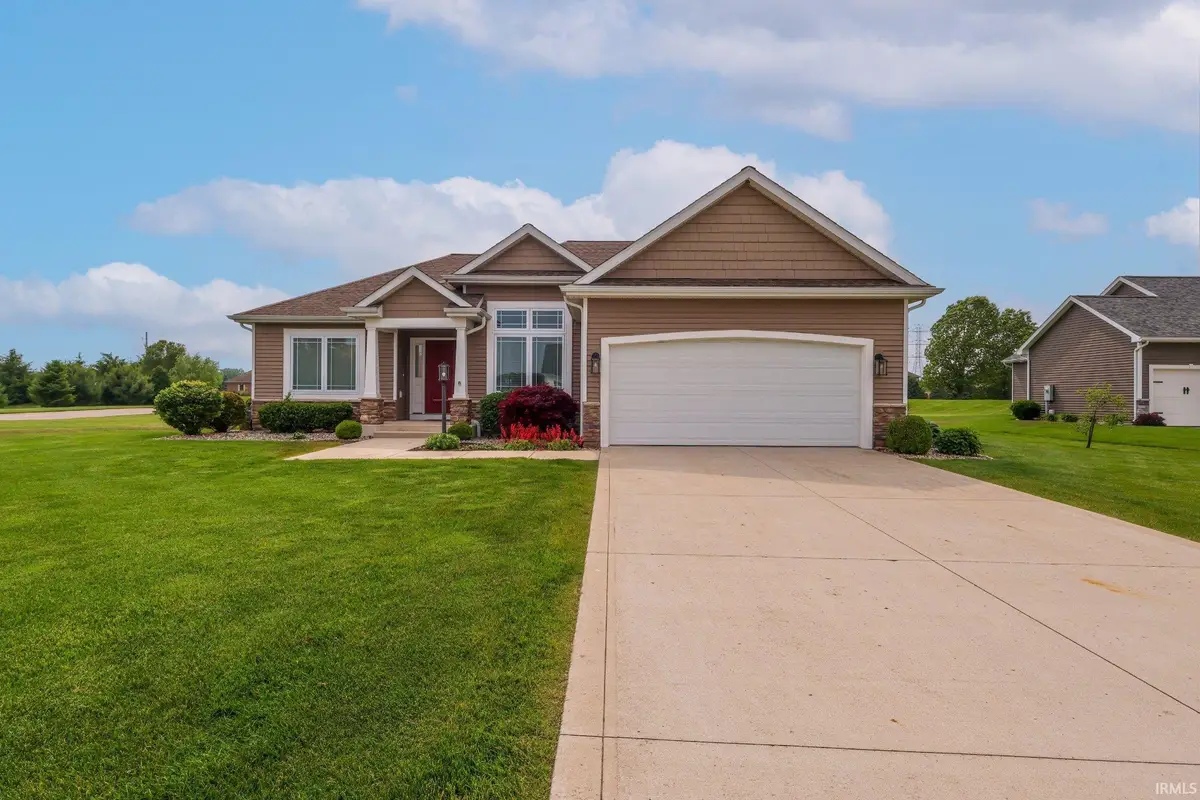
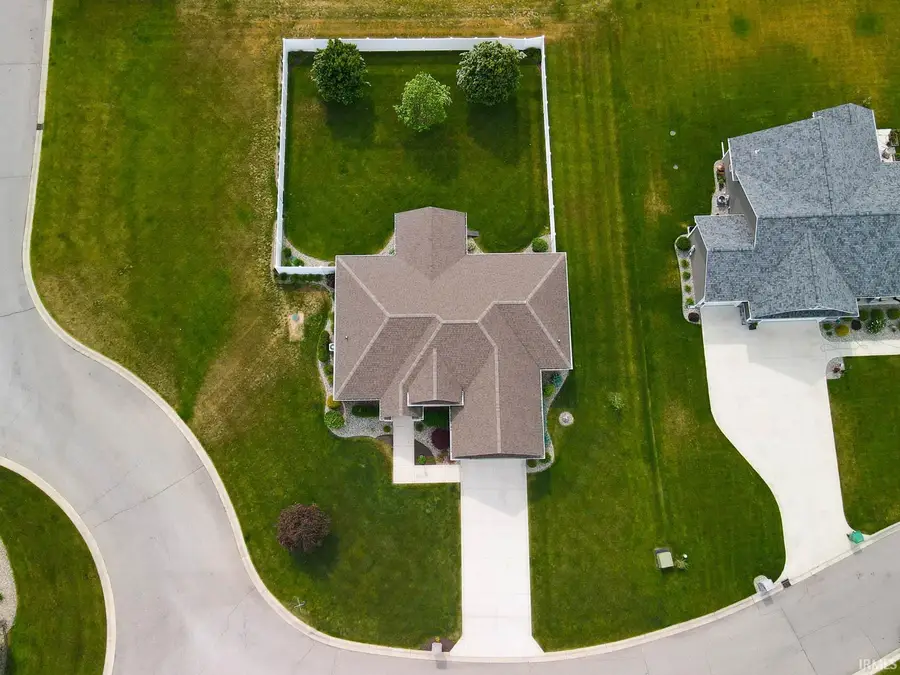
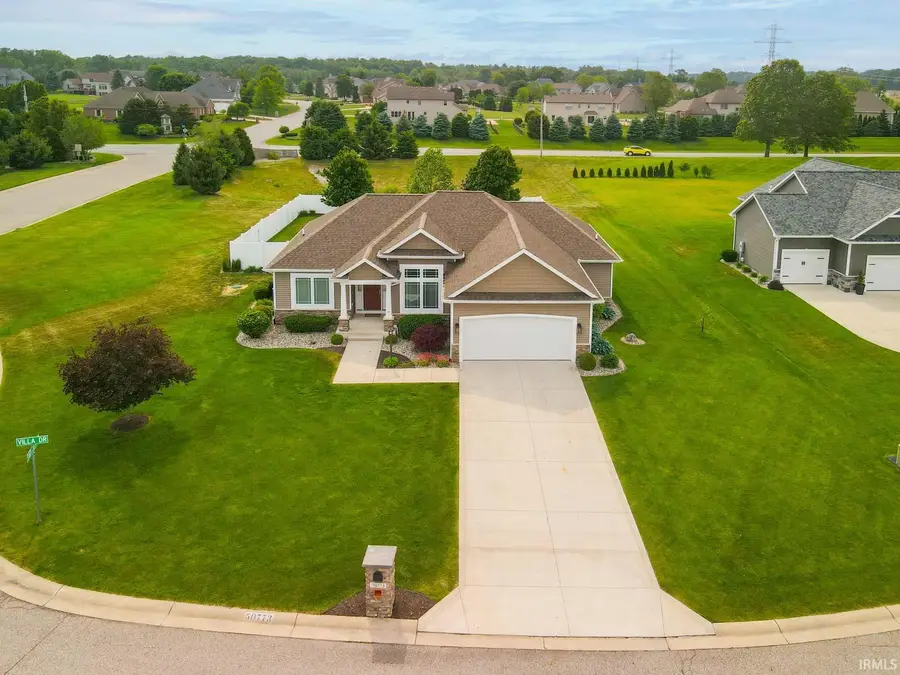
Listed by:nick foyCell: 574-538-8801
Office:re/max oak crest - elkhart
MLS#:202521363
Source:Indiana Regional MLS
Price summary
- Price:$465,000
- Price per sq. ft.:$129.6
About this home
Built in 2017 by Kline Custom Homes, this well-maintained home offers 3 bedrooms, 2 bathrooms, and 1,794 sq ft on the main level, plus a full unfinished basement with plumbing for a third bath and framing for a fourth bedroom. Vaulted ceilings enhance the open living space, with tall ceilings in the guest bedroom as well. The kitchen features stone countertops, a leathered granite island, and opens into the main living area. Both bathrooms include tiled showers. A mudroom off the 2-car garage and main-level laundry add everyday convenience. Set on nearly an acre with a partially privacy fenced yard, the home also includes a covered, screened-in patio with a ceiling fan—perfect for relaxing evenings outdoors.
Contact an agent
Home facts
- Year built:2017
- Listing Id #:202521363
- Added:69 day(s) ago
- Updated:August 14, 2025 at 07:26 AM
Rooms and interior
- Bedrooms:3
- Total bathrooms:2
- Full bathrooms:2
- Living area:1,794 sq. ft.
Heating and cooling
- Cooling:Central Air
- Heating:Gas
Structure and exterior
- Roof:Asphalt, Shingle
- Year built:2017
- Building area:1,794 sq. ft.
- Lot area:0.96 Acres
Schools
- High school:Elkhart
- Middle school:West Side
- Elementary school:Cleveland
Utilities
- Water:Private
- Sewer:Private
Finances and disclosures
- Price:$465,000
- Price per sq. ft.:$129.6
- Tax amount:$4,256
New listings near 50773 Villa Drive
- New
 $449,900Active5 beds 4 baths3,707 sq. ft.
$449,900Active5 beds 4 baths3,707 sq. ft.11040 Cougar Drive, Granger, IN 46530
MLS# 202532249Listed by: EXP REALTY, LLC - New
 $649,900Active4 beds 3 baths2,949 sq. ft.
$649,900Active4 beds 3 baths2,949 sq. ft.17320 Summer Lake Court, Granger, IN 46530
MLS# 202532254Listed by: RE/MAX 100 - New
 $389,000Active5 beds 4 baths3,044 sq. ft.
$389,000Active5 beds 4 baths3,044 sq. ft.52323 Lookout Pointe Court, Granger, IN 46530
MLS# 202532151Listed by: CRESSY & EVERETT - SOUTH BEND - New
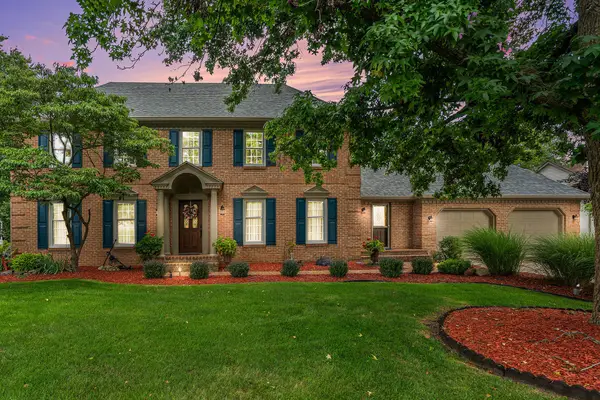 $609,000Active4 beds 4 baths4,218 sq. ft.
$609,000Active4 beds 4 baths4,218 sq. ft.51436 Turnwood Lane, Granger, IN 46530
MLS# 825940Listed by: REMAX COUNTY WIDE 1ST - New
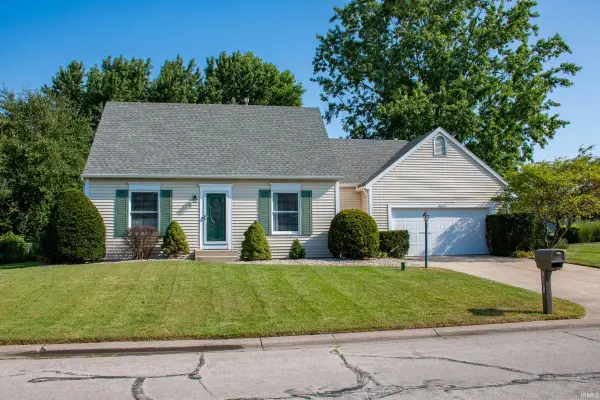 $299,900Active3 beds 2 baths2,232 sq. ft.
$299,900Active3 beds 2 baths2,232 sq. ft.10371 Patricia Church Drive, Granger, IN 46530
MLS# 202532090Listed by: MCKINNIES REALTY, LLC - New
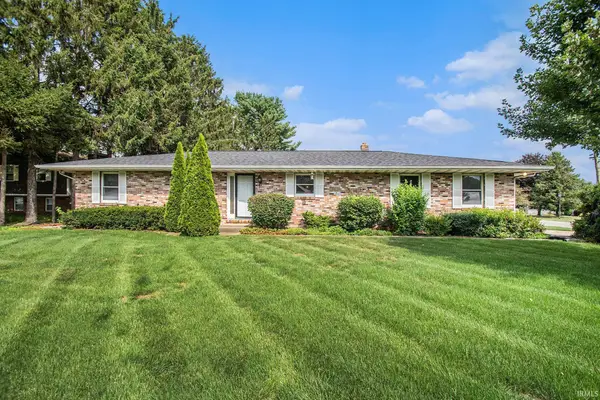 $215,000Active3 beds 2 baths1,890 sq. ft.
$215,000Active3 beds 2 baths1,890 sq. ft.51632 Fox Hollow Court, Granger, IN 46530
MLS# 202532029Listed by: HOWARD HANNA SB REAL ESTATE - New
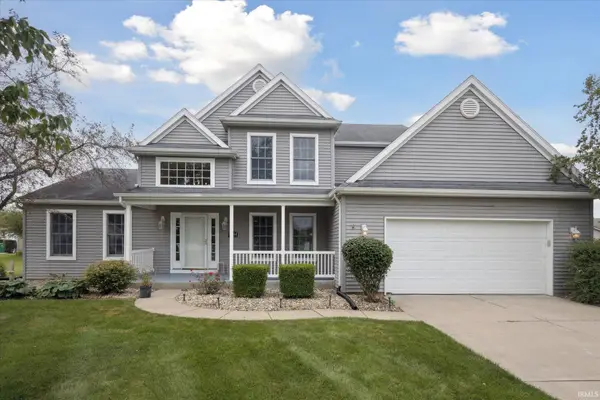 $475,000Active4 beds 4 baths3,092 sq. ft.
$475,000Active4 beds 4 baths3,092 sq. ft.13744 Kendallwood Drive, Granger, IN 46530
MLS# 202532020Listed by: EXP REALTY, LLC - New
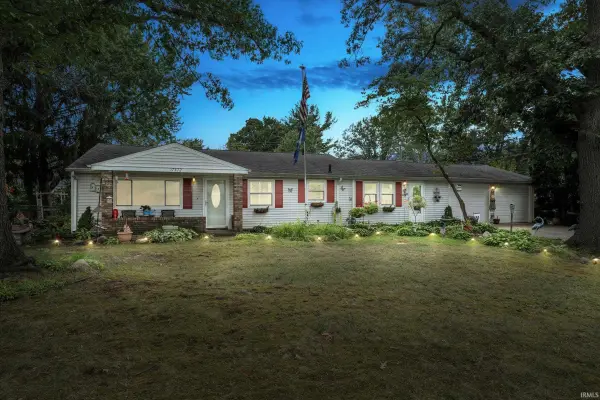 $220,000Active3 beds 2 baths1,434 sq. ft.
$220,000Active3 beds 2 baths1,434 sq. ft.17572 Parker Drive, South Bend, IN 46635
MLS# 202531953Listed by: CRESSY & EVERETT - SOUTH BEND 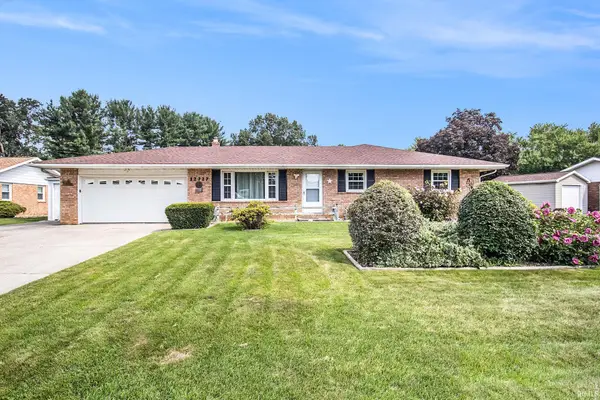 $305,000Pending3 beds 3 baths2,540 sq. ft.
$305,000Pending3 beds 3 baths2,540 sq. ft.12727 Vicki Lane, Granger, IN 46530
MLS# 202531928Listed by: SHARPE REALTY, LLC- New
 $310,000Active3 beds 2 baths2,700 sq. ft.
$310,000Active3 beds 2 baths2,700 sq. ft.11945 Bergamot Drive, Granger, IN 46530
MLS# 202531690Listed by: COLDWELL BANKER REALTY DBA COLDWELL BANKER RESIDENTIAL BROKERAGE
