50840 Mercury Drive, Granger, IN 46530
Local realty services provided by:Better Homes and Gardens Real Estate Connections
Listed by: sarah funk - adkinsccollins@collinshomes.com
Office: collins and co realtors - plymouth
MLS#:202541329
Source:Indiana Regional MLS
Price summary
- Price:$360,000
- Price per sq. ft.:$74.14
- Monthly HOA dues:$18.33
About this home
Welcome to Forest Hills Park! This spacious brick home sits in one of the area’s most desirable neighborhoods and is ready for its next owners. Step inside to discover a flowing layout that includes a comfortable family room, a formal living room, a dedicated dining space, and four generously sized bedrooms with three full bathrooms. The upper-level fourth bedroom features a private bath—ideal for guests or an in-law suite. The finished lower level adds even more versatile living space, perfect for entertaining or relaxing. Outside, enjoy a large deck overlooking a nicely sized backyard—great for gatherings or quiet evenings. Conveniently located near the country club, shopping, and restaurants, this home offers both comfort and convenience. Schedule your private showing today!
Contact an agent
Home facts
- Year built:1979
- Listing ID #:202541329
- Added:92 day(s) ago
- Updated:January 13, 2026 at 04:15 PM
Rooms and interior
- Bedrooms:4
- Total bathrooms:3
- Full bathrooms:3
- Living area:4,279 sq. ft.
Heating and cooling
- Cooling:Central Air
- Heating:Forced Air
Structure and exterior
- Roof:Asphalt, Shingle
- Year built:1979
- Building area:4,279 sq. ft.
- Lot area:0.46 Acres
Schools
- High school:Clay
- Middle school:Clay
- Elementary school:Swanson
Utilities
- Water:Well
- Sewer:Septic
Finances and disclosures
- Price:$360,000
- Price per sq. ft.:$74.14
- Tax amount:$4,015
New listings near 50840 Mercury Drive
- New
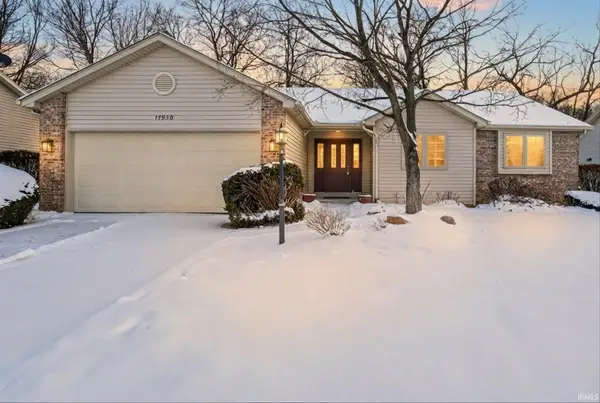 $363,000Active2 beds 3 baths3,064 sq. ft.
$363,000Active2 beds 3 baths3,064 sq. ft.17930 Bay Hill Drive, South Bend, IN 46635
MLS# 202601073Listed by: MCKINNIES REALTY, LLC - New
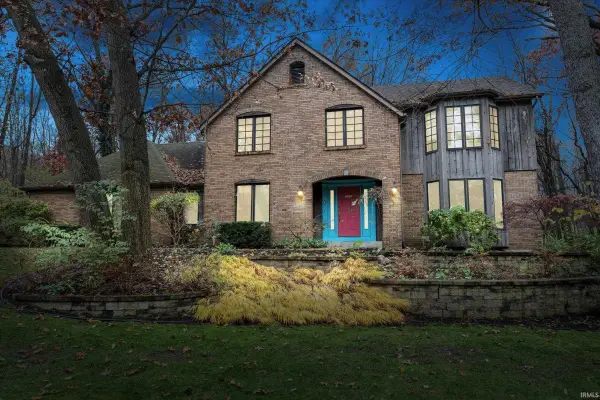 $525,000Active4 beds 4 baths3,949 sq. ft.
$525,000Active4 beds 4 baths3,949 sq. ft.51981 Farmington Square Road, Granger, IN 46530
MLS# 202601045Listed by: CRESSY & EVERETT - SOUTH BEND  $429,000Pending4 beds 3 baths3,211 sq. ft.
$429,000Pending4 beds 3 baths3,211 sq. ft.52130 Conestoga Court, Granger, IN 46530
MLS# 202601018Listed by: HOWARD HANNA SB REAL ESTATE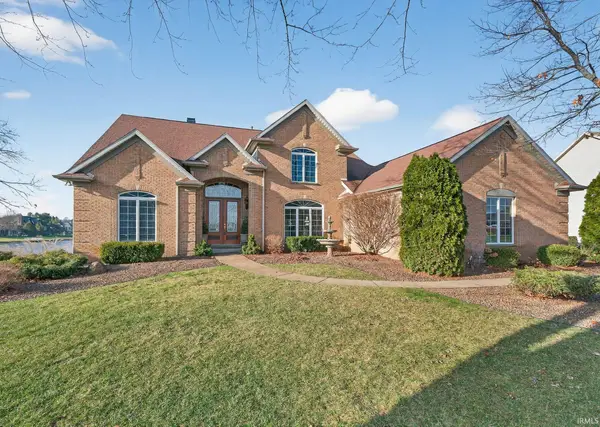 $790,000Pending5 beds 5 baths4,130 sq. ft.
$790,000Pending5 beds 5 baths4,130 sq. ft.15209 Valentia Drive, Granger, IN 46530
MLS# 202600837Listed by: HOWARD HANNA SB REAL ESTATE- New
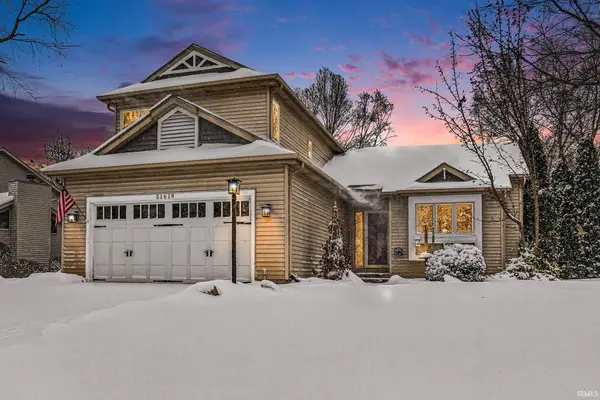 $415,000Active3 beds 3 baths2,196 sq. ft.
$415,000Active3 beds 3 baths2,196 sq. ft.51619 Meadow Pond Drive, Granger, IN 46530
MLS# 202600765Listed by: WEICHERT RLTRS-J.DUNFEE&ASSOC. 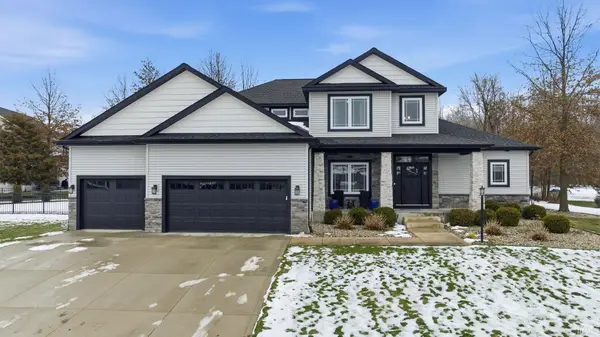 $699,900Pending5 beds 4 baths3,540 sq. ft.
$699,900Pending5 beds 4 baths3,540 sq. ft.50603 Cobblestone Trail, Granger, IN 46530
MLS# 202600669Listed by: HOWARD HANNA SB REAL ESTATE- New
 $599,900Active4 beds 3 baths2,338 sq. ft.
$599,900Active4 beds 3 baths2,338 sq. ft.50775 Bromley Drive, Granger, IN 46530
MLS# 202600634Listed by: RE/MAX 100  $245,000Pending3 beds 2 baths1,457 sq. ft.
$245,000Pending3 beds 2 baths1,457 sq. ft.52363 Filbert Road, Granger, IN 46530
MLS# 202600618Listed by: EXP REALTY, LLC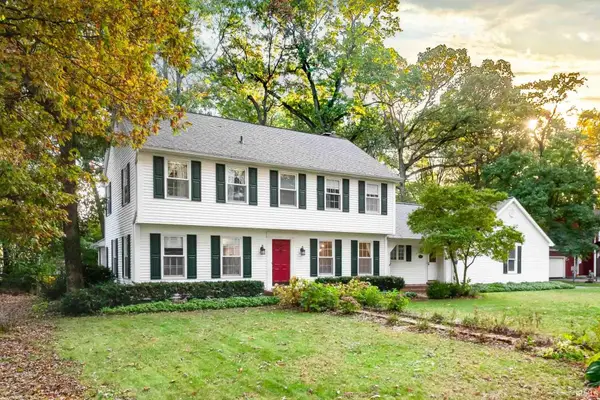 $360,000Pending4 beds 3 baths2,524 sq. ft.
$360,000Pending4 beds 3 baths2,524 sq. ft.16554 Brandon Lane, Granger, IN 46530
MLS# 202600599Listed by: WEICHERT RLTRS-J.DUNFEE&ASSOC.- New
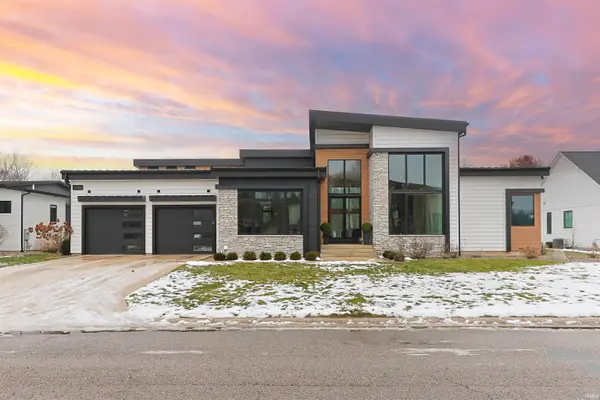 $1,599,999Active4 beds 4 baths6,484 sq. ft.
$1,599,999Active4 beds 4 baths6,484 sq. ft.11500 Greyson Alan Drive, Granger, IN 46530
MLS# 202600589Listed by: ST. JOSEPH REALTY GROUP
