51167 Huntington Lane, Granger, IN 46530
Local realty services provided by:Better Homes and Gardens Real Estate Connections
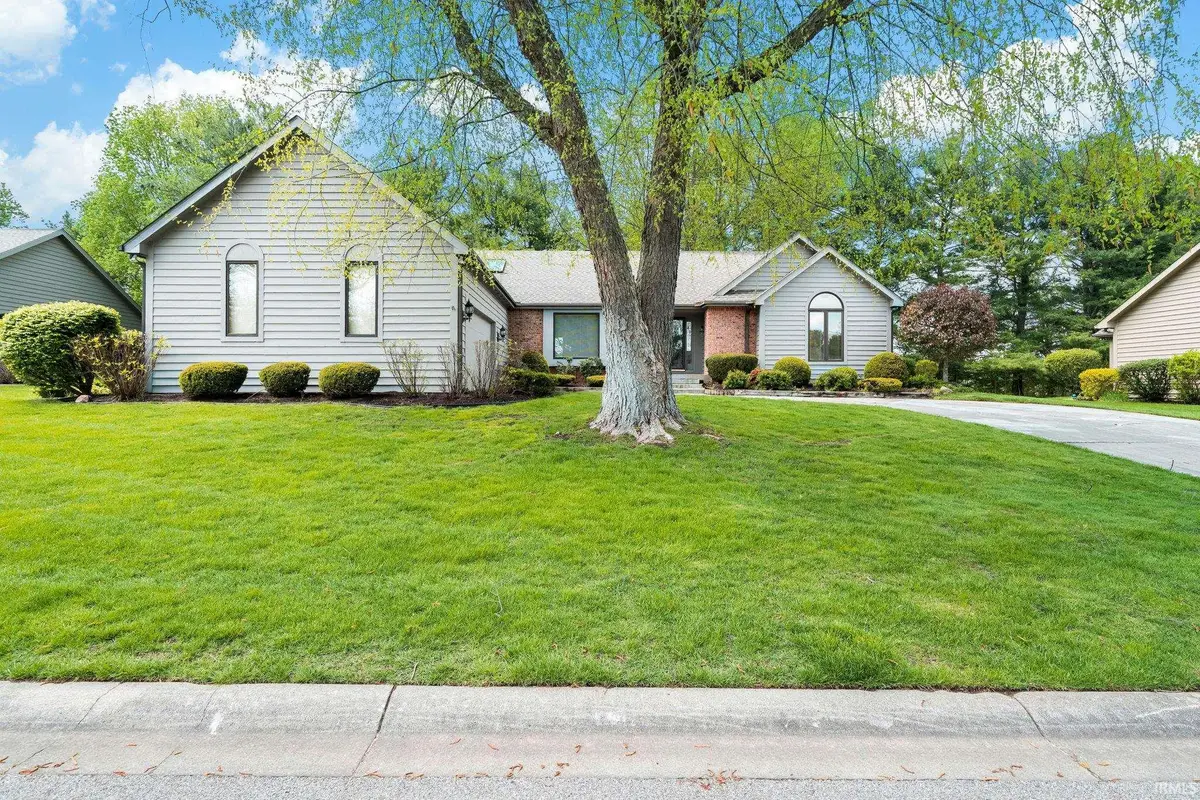

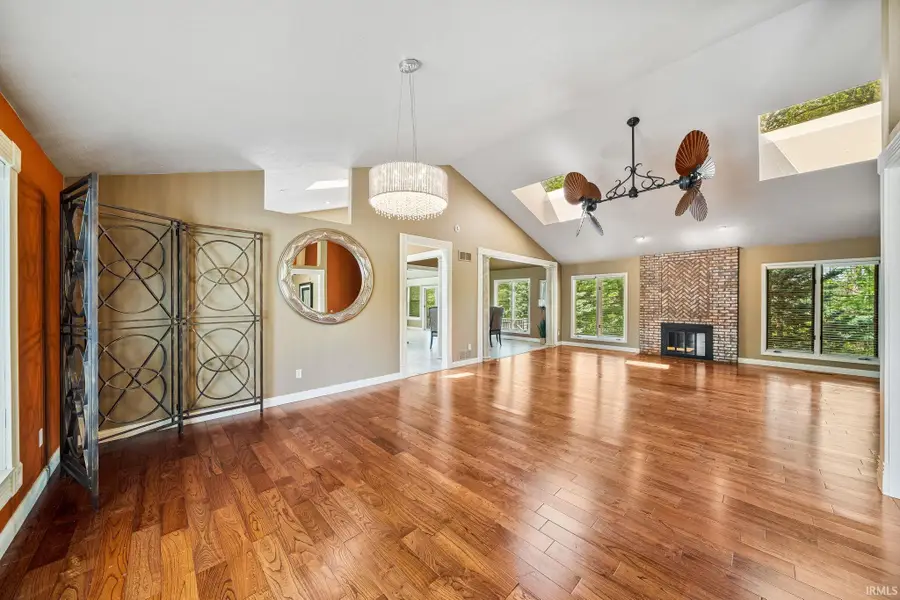
Upcoming open houses
- Sun, Aug 1712:00 pm - 02:00 pm
Listed by:stephen bizzaroOfc: 574-207-7777
Office:howard hanna sb real estate
MLS#:202516604
Source:Indiana Regional MLS
Price summary
- Price:$550,000
- Price per sq. ft.:$154.97
- Monthly HOA dues:$285
About this home
***OPEN HOUSE 12-2PM AUGUST 17TH***Discover this stunning villa in the gated Knollwood Park Villas community, ideally located next to Knollwood Country Club Golf Course. This beautifully maintained home features vaulted ceilings, skylights, and two fireplaces, with 3/4" teak hardwood and tile flooring throughout. The gourmet kitchen is a standout with custom cabinetry, granite countertops and matching backsplash, stainless steel KitchenAid appliances, a pot filler faucet. The main level includes a luxurious master suite with a spa-like bath, a second bedroom with adjacent full bath, and a four-season sunroom leading to an elevated deck. The finished lower level offers a spacious living area, third bedroom and full bath, and an impressive wet bar with granite tile counters, backsplash, custom cabinetry, and a mounted TV—perfect for entertaining.
Contact an agent
Home facts
- Year built:1987
- Listing Id #:202516604
- Added:98 day(s) ago
- Updated:August 14, 2025 at 03:03 PM
Rooms and interior
- Bedrooms:3
- Total bathrooms:3
- Full bathrooms:3
- Living area:3,115 sq. ft.
Heating and cooling
- Cooling:Central Air
- Heating:Forced Air
Structure and exterior
- Roof:Asphalt
- Year built:1987
- Building area:3,115 sq. ft.
- Lot area:0.35 Acres
Schools
- High school:Adams
- Middle school:Clay
- Elementary school:Darden Primary Center
Utilities
- Water:Well
- Sewer:Septic
Finances and disclosures
- Price:$550,000
- Price per sq. ft.:$154.97
- Tax amount:$3,916
New listings near 51167 Huntington Lane
- New
 $449,900Active5 beds 4 baths3,124 sq. ft.
$449,900Active5 beds 4 baths3,124 sq. ft.11040 Cougar Drive, Granger, IN 46530
MLS# 202532249Listed by: EXP REALTY, LLC - New
 $649,900Active4 beds 3 baths2,949 sq. ft.
$649,900Active4 beds 3 baths2,949 sq. ft.17320 Summer Lake Court, Granger, IN 46530
MLS# 202532254Listed by: RE/MAX 100 - New
 $389,000Active5 beds 4 baths3,044 sq. ft.
$389,000Active5 beds 4 baths3,044 sq. ft.52323 Lookout Pointe Court, Granger, IN 46530
MLS# 202532151Listed by: CRESSY & EVERETT - SOUTH BEND - New
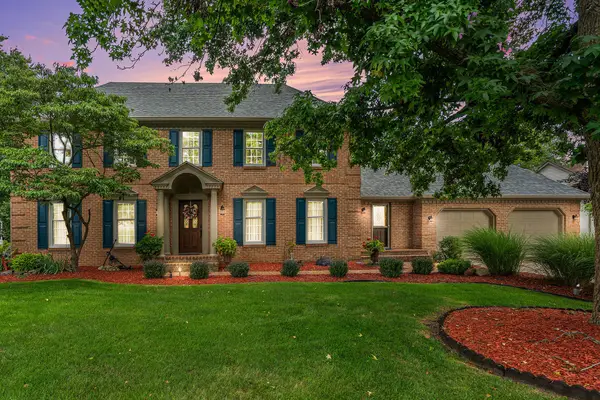 $609,000Active4 beds 4 baths4,218 sq. ft.
$609,000Active4 beds 4 baths4,218 sq. ft.51436 Turnwood Lane, Granger, IN 46530
MLS# 825940Listed by: REMAX COUNTY WIDE 1ST - New
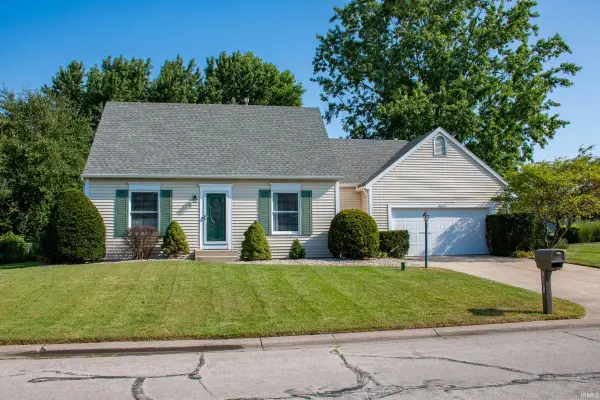 $299,900Active3 beds 2 baths2,232 sq. ft.
$299,900Active3 beds 2 baths2,232 sq. ft.10371 Patricia Church Drive, Granger, IN 46530
MLS# 202532090Listed by: MCKINNIES REALTY, LLC - New
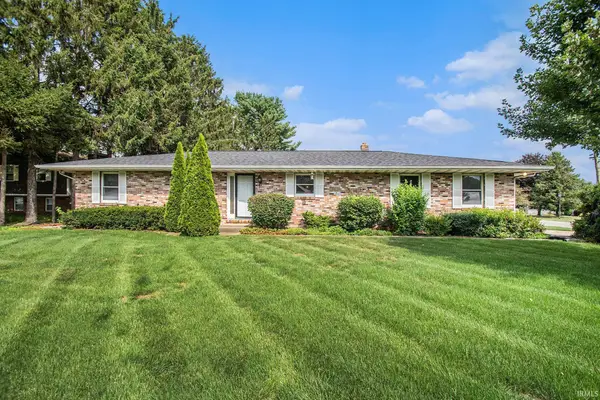 $215,000Active3 beds 2 baths1,890 sq. ft.
$215,000Active3 beds 2 baths1,890 sq. ft.51632 Fox Hollow Court, Granger, IN 46530
MLS# 202532029Listed by: HOWARD HANNA SB REAL ESTATE - New
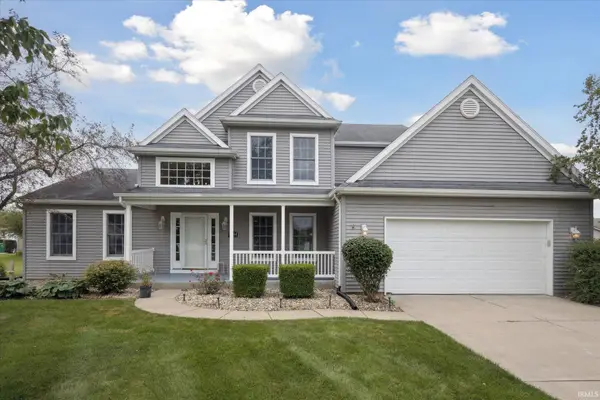 $475,000Active4 beds 4 baths3,092 sq. ft.
$475,000Active4 beds 4 baths3,092 sq. ft.13744 Kendallwood Drive, Granger, IN 46530
MLS# 202532020Listed by: EXP REALTY, LLC - New
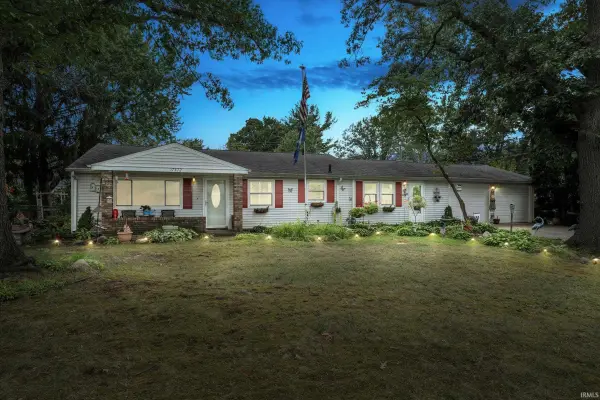 $220,000Active3 beds 2 baths1,434 sq. ft.
$220,000Active3 beds 2 baths1,434 sq. ft.17572 Parker Drive, South Bend, IN 46635
MLS# 202531953Listed by: CRESSY & EVERETT - SOUTH BEND 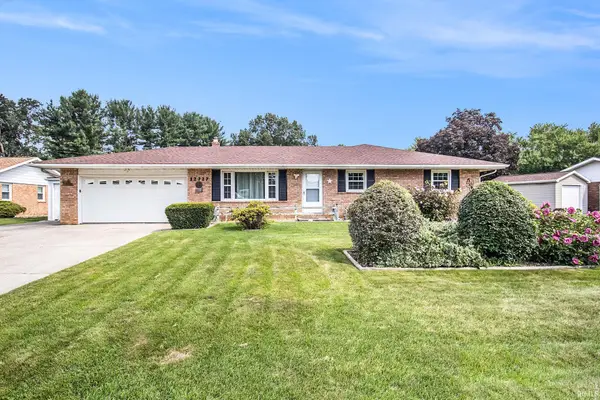 $305,000Pending3 beds 3 baths2,540 sq. ft.
$305,000Pending3 beds 3 baths2,540 sq. ft.12727 Vicki Lane, Granger, IN 46530
MLS# 202531928Listed by: SHARPE REALTY, LLC- New
 $310,000Active3 beds 2 baths2,700 sq. ft.
$310,000Active3 beds 2 baths2,700 sq. ft.11945 Bergamot Drive, Granger, IN 46530
MLS# 202531690Listed by: COLDWELL BANKER REALTY DBA COLDWELL BANKER RESIDENTIAL BROKERAGE
