51524 Renwick Court, Granger, IN 46530
Local realty services provided by:Better Homes and Gardens Real Estate Connections
51524 Renwick Court,Granger, IN 46530
$548,900
- 4 Beds
- 4 Baths
- 3,624 sq. ft.
- Single family
- Active
Listed by: douglas birkeyCell: 574-292-5096
Office: cressy & everett - south bend
MLS#:202546877
Source:Indiana Regional MLS
Price summary
- Price:$548,900
- Price per sq. ft.:$129.58
- Monthly HOA dues:$14.58
About this home
Discover this beautifully maintained home tucked at the end of a cul-de-sac and framed by a spacious covered porch that stretches across the front of the house. Step inside to an open two-story foyer accented with oak handrails and abundant natural light. The island kitchen offers granite countertops, a tile backsplash, and seamless flow into the breakfast area and family room. Custom built-in bookcases surround the fireplace, creating a comfortable centerpiece for gatherings. Hardwood flooring extends through much of the main level, where you’ll also find a convenient laundry room and detailed crown moulding. The upper level features four spacious bedrooms, including a generous private suite with a large walk-in closet. One of the additional bedrooms includes a cozy window seat. The finished lower level expands your living space with a recreation area, additional family room, full bath, a wet bar, and a dedicated workshop. Enjoy movie nights or game days with built-in surround sound. Outside, a large backyard offers plenty of room for relaxation and activities, with partial fencing for added definition. A masonry wall surrounds the beautiful brick paver patio, accented by a pergola that creates a welcoming outdoor retreat. A hot tub nearby adds an extra layer of enjoyment to this impressive setting. A three-car garage completes the package, offering excellent storage and convenience. This home blends comfort, thoughtful design, and inviting indoor–outdoor living—truly a special place to call home. Close to Restaurants, shopping, and Notre Dame. Penn Schools.
Contact an agent
Home facts
- Year built:1996
- Listing ID #:202546877
- Added:1 day(s) ago
- Updated:November 21, 2025 at 03:51 PM
Rooms and interior
- Bedrooms:4
- Total bathrooms:4
- Full bathrooms:3
- Living area:3,624 sq. ft.
Heating and cooling
- Cooling:Central Air
- Heating:Conventional, Forced Air, Gas
Structure and exterior
- Roof:Dimensional Shingles
- Year built:1996
- Building area:3,624 sq. ft.
- Lot area:0.67 Acres
Schools
- High school:Penn
- Middle school:Schmucker
- Elementary school:Prairie Vista
Utilities
- Water:Well
- Sewer:Septic
Finances and disclosures
- Price:$548,900
- Price per sq. ft.:$129.58
- Tax amount:$4,073
New listings near 51524 Renwick Court
- New
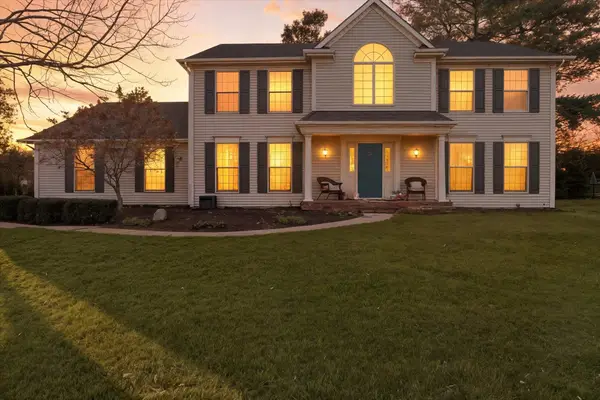 $490,000Active4 beds 4 baths3,515 sq. ft.
$490,000Active4 beds 4 baths3,515 sq. ft.51635 Fox Pointe Lane, Granger, IN 46530
MLS# 202546868Listed by: COLDWELL BANKER REAL ESTATE GROUP - Open Sun, 2 to 4pmNew
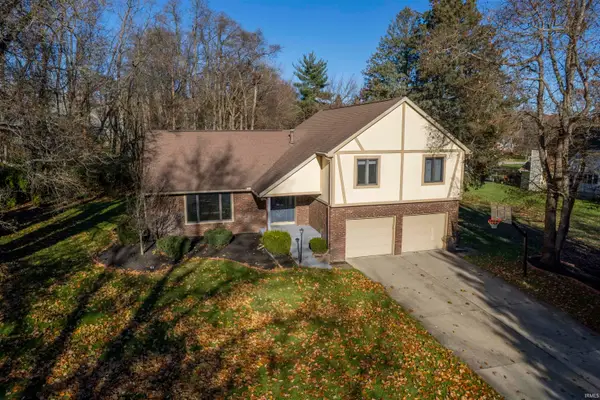 $355,000Active4 beds 3 baths3,062 sq. ft.
$355,000Active4 beds 3 baths3,062 sq. ft.17311 Turnbury Court, Granger, IN 46530
MLS# 202546820Listed by: HOWARD HANNA SB REAL ESTATE - New
 $399,900Active3 beds 2 baths2,042 sq. ft.
$399,900Active3 beds 2 baths2,042 sq. ft.51399 Waywood Court, Granger, IN 46530
MLS# 202546770Listed by: REZ-COM PROPERTIES, LLC - New
 $299,900Active4 beds 3 baths2,097 sq. ft.
$299,900Active4 beds 3 baths2,097 sq. ft.17378 Woodhurst Road, Granger, IN 46530
MLS# 202546775Listed by: RE/MAX 100 - Open Sun, 1 to 3pmNew
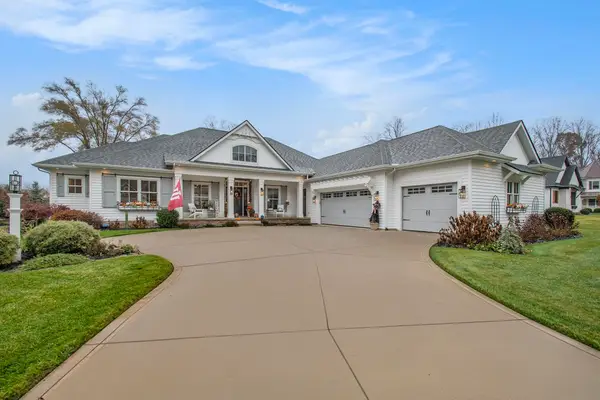 $749,000Active4 beds 4 baths3,498 sq. ft.
$749,000Active4 beds 4 baths3,498 sq. ft.51580 Copper Forest Lane, Granger, IN 46530
MLS# 202546649Listed by: COLDWELL BANKER REAL ESTATE GROUP - New
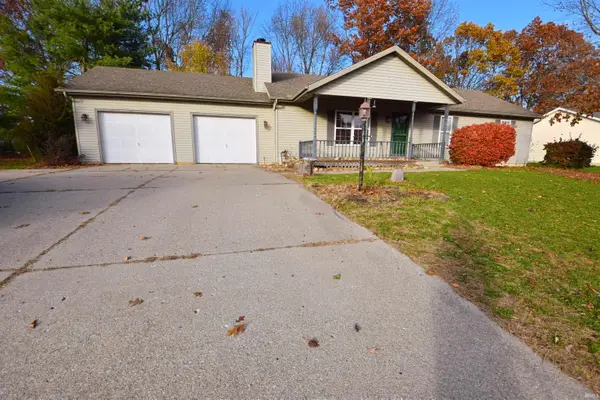 $329,900Active3 beds 3 baths2,624 sq. ft.
$329,900Active3 beds 3 baths2,624 sq. ft.10231 Ashleys Meadow Drive, Granger, IN 46530
MLS# 202546239Listed by: CENTRAL MANAGEMENT REALTY - New
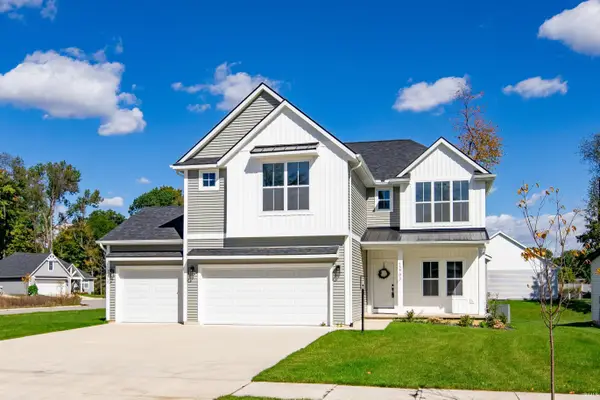 $619,900Active4 beds 3 baths2,243 sq. ft.
$619,900Active4 beds 3 baths2,243 sq. ft.12793 Brick Road #Lot 4, Granger, IN 46530
MLS# 202545871Listed by: IRISH REALTY - Open Sun, 2 to 4pmNew
 $599,000Active4 beds 3 baths2,788 sq. ft.
$599,000Active4 beds 3 baths2,788 sq. ft.30051 Quail Pointe Drive, Granger, IN 46530
MLS# 202545827Listed by: HOWARD HANNA SB REAL ESTATE - New
 $559,900Active3 beds 3 baths1,918 sq. ft.
$559,900Active3 beds 3 baths1,918 sq. ft.12983 Brick Road, Granger, IN 46530
MLS# 202545834Listed by: IRISH REALTY
