51679 Stoneham Way, Granger, IN 46530
Local realty services provided by:Better Homes and Gardens Real Estate Connections



Listed by:tony spencer574-284-2600
Office:berkshire hathaway homeservices northern indiana real estate
MLS#:202523185
Source:Indiana Regional MLS
Price summary
- Price:$389,900
- Price per sq. ft.:$101.33
- Monthly HOA dues:$176
About this home
Open house THIS SUNDAY 7/13 2-4pm! Welcome to this beautifully maintained 3-bedroom, 2.5-bathroom villa in the sought-after Farmington Commons subdivision of Granger. Offering a perfect blend of comfort, convenience, and style! Step inside to find soaring high ceilings and an open, airy layout. The main floor boasts a spacious primary suite with a private full bath and laundry, ideal for easy main-level living. Upstairs, two additional bedrooms share a convenient Jack and Jill bathroom, perfect for families or guests. Enjoy year-round natural light in the inviting all-season sunroom, which opens to a private, tree-lined backyard — a peaceful retreat for relaxing or entertaining. The finished bonus room in the basement is currently used as a bedroom and offers flexibility for additional living space, or a home office. Recent updates: new exterior paint(2025), furnace(2025), and water heater(2024). The low HOA fee handles mowing, fertilizer, opening/closing irrigation system, snow plowing, tree trimming, and gutter cleaning. Low-maintenance living in a prime Granger location—schedule your tour today!
Contact an agent
Home facts
- Year built:1989
- Listing Id #:202523185
- Added:57 day(s) ago
- Updated:August 14, 2025 at 03:03 PM
Rooms and interior
- Bedrooms:3
- Total bathrooms:3
- Full bathrooms:2
- Living area:2,448 sq. ft.
Heating and cooling
- Cooling:Central Air
- Heating:Forced Air, Gas
Structure and exterior
- Roof:Shingle
- Year built:1989
- Building area:2,448 sq. ft.
- Lot area:0.22 Acres
Schools
- High school:Adams
- Middle school:Jefferson
- Elementary school:Darden Primary Center
Utilities
- Water:Public
- Sewer:Public
Finances and disclosures
- Price:$389,900
- Price per sq. ft.:$101.33
- Tax amount:$6,456
New listings near 51679 Stoneham Way
- New
 $449,900Active5 beds 4 baths3,707 sq. ft.
$449,900Active5 beds 4 baths3,707 sq. ft.11040 Cougar Drive, Granger, IN 46530
MLS# 202532249Listed by: EXP REALTY, LLC - New
 $649,900Active4 beds 3 baths2,949 sq. ft.
$649,900Active4 beds 3 baths2,949 sq. ft.17320 Summer Lake Court, Granger, IN 46530
MLS# 202532254Listed by: RE/MAX 100 - New
 $389,000Active5 beds 4 baths3,044 sq. ft.
$389,000Active5 beds 4 baths3,044 sq. ft.52323 Lookout Pointe Court, Granger, IN 46530
MLS# 202532151Listed by: CRESSY & EVERETT - SOUTH BEND - New
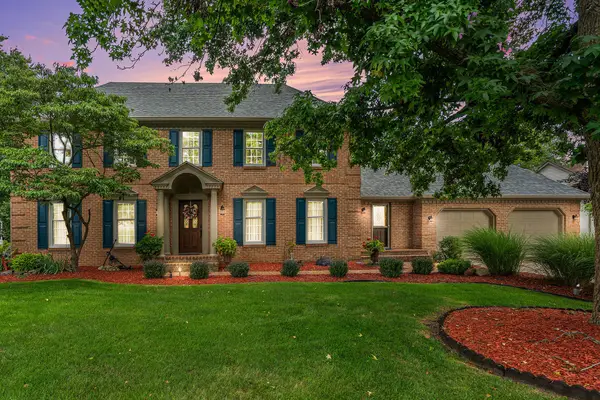 $609,000Active4 beds 4 baths4,218 sq. ft.
$609,000Active4 beds 4 baths4,218 sq. ft.51436 Turnwood Lane, Granger, IN 46530
MLS# 825940Listed by: REMAX COUNTY WIDE 1ST - New
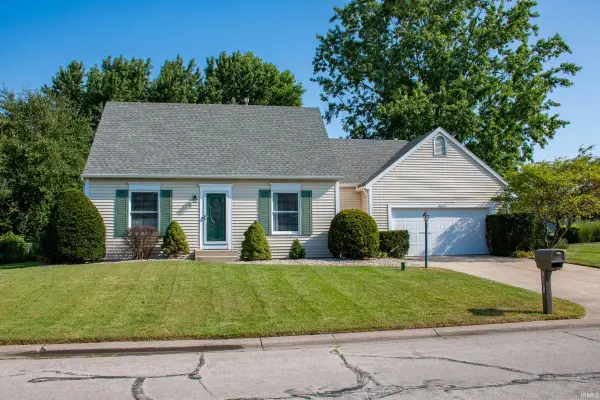 $299,900Active3 beds 2 baths2,232 sq. ft.
$299,900Active3 beds 2 baths2,232 sq. ft.10371 Patricia Church Drive, Granger, IN 46530
MLS# 202532090Listed by: MCKINNIES REALTY, LLC - New
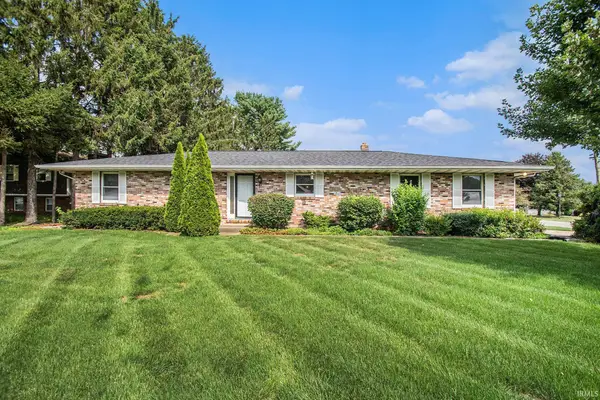 $215,000Active3 beds 2 baths1,890 sq. ft.
$215,000Active3 beds 2 baths1,890 sq. ft.51632 Fox Hollow Court, Granger, IN 46530
MLS# 202532029Listed by: HOWARD HANNA SB REAL ESTATE - New
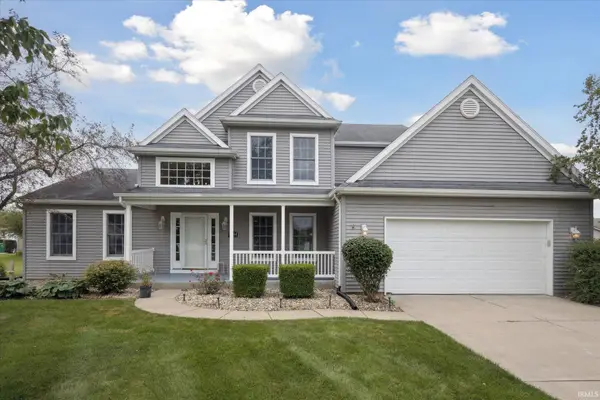 $475,000Active4 beds 4 baths3,092 sq. ft.
$475,000Active4 beds 4 baths3,092 sq. ft.13744 Kendallwood Drive, Granger, IN 46530
MLS# 202532020Listed by: EXP REALTY, LLC - New
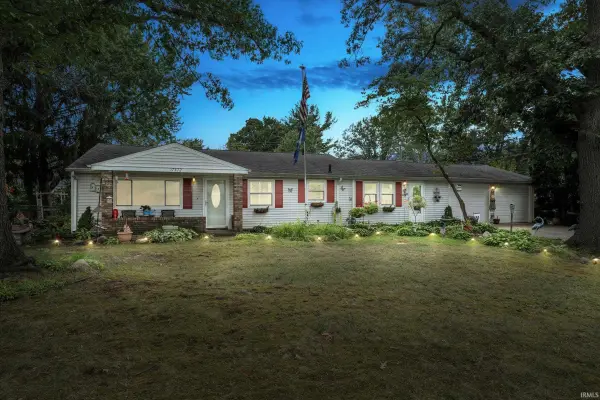 $220,000Active3 beds 2 baths1,434 sq. ft.
$220,000Active3 beds 2 baths1,434 sq. ft.17572 Parker Drive, South Bend, IN 46635
MLS# 202531953Listed by: CRESSY & EVERETT - SOUTH BEND 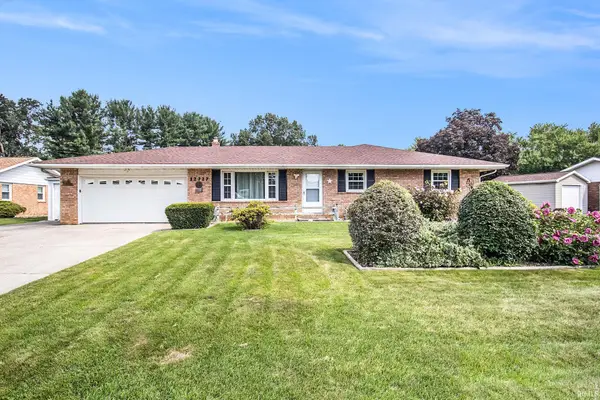 $305,000Pending3 beds 3 baths2,540 sq. ft.
$305,000Pending3 beds 3 baths2,540 sq. ft.12727 Vicki Lane, Granger, IN 46530
MLS# 202531928Listed by: SHARPE REALTY, LLC- New
 $310,000Active3 beds 2 baths2,700 sq. ft.
$310,000Active3 beds 2 baths2,700 sq. ft.11945 Bergamot Drive, Granger, IN 46530
MLS# 202531690Listed by: COLDWELL BANKER REALTY DBA COLDWELL BANKER RESIDENTIAL BROKERAGE
