51810 Villager Parkway, Granger, IN 46530
Local realty services provided by:Better Homes and Gardens Real Estate Connections
51810 Villager Parkway,Granger, IN 46530
$309,000
- 2 Beds
- 3 Baths
- - sq. ft.
- Condominium
- Sold
Listed by:nick demaegdOffice: 574-314-6000
Office:century 21 circle
MLS#:202536887
Source:Indiana Regional MLS
Sorry, we are unable to map this address
Price summary
- Price:$309,000
- Monthly HOA dues:$259
About this home
Conveniently located in the Farmington Square subdivision, this meticulously maintained villa/condo features an upscale interior with yard care and snow removal provided by the HOA. The serene setting, just minutes from Notre Dame, shopping, entertainment, and local hospitals, offers an unbeatable combination of convenience and tranquility. As you enter the home the tiled foyer leads into the vaulted living area with built-in shelving, gas-log fireplace, and a sliding door leading out to the deck. The updated kitchen features a breakfast bar and an eat in breakfast area with south facing windows, perfect for morning cups of coffee. The large first floor primary suite has a sliding door leading out to the deck as well as the beautifully updated en-suite bath with double vanity, stand up shower, and garden tub. The upstairs area includes the second full bath, private guest bedroom, and large loft area. The full, unfinished walkout basement is currently used for storage and could be finished for additional living area. The newer deck runs the full length of the rear of the home and provides plenty of room to enjoy the park-like setting. Ready to get your weekends back and let someone else handle the leaves≠ Come take a look and see if low maintenance villa/condo living can work for you!
Contact an agent
Home facts
- Year built:1983
- Listing ID #:202536887
- Added:45 day(s) ago
- Updated:October 27, 2025 at 07:47 PM
Rooms and interior
- Bedrooms:2
- Total bathrooms:3
- Full bathrooms:2
Heating and cooling
- Cooling:Central Air
- Heating:Conventional, Gas
Structure and exterior
- Roof:Asphalt
- Year built:1983
Schools
- High school:Adams
- Middle school:Jefferson
- Elementary school:Darden Primary Center
Utilities
- Water:City
- Sewer:City
Finances and disclosures
- Price:$309,000
- Tax amount:$5,073
New listings near 51810 Villager Parkway
- New
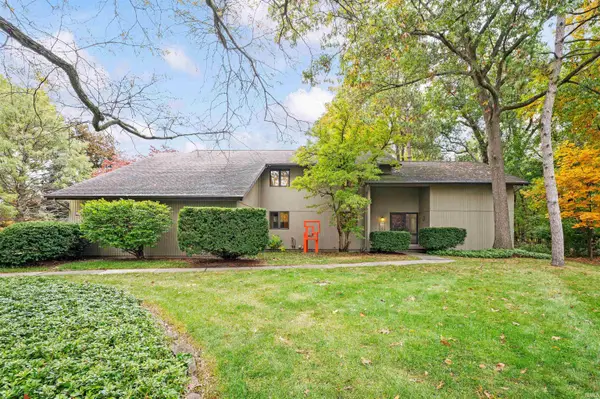 $415,000Active3 beds 4 baths3,607 sq. ft.
$415,000Active3 beds 4 baths3,607 sq. ft.16130 Brockton Court, Granger, IN 46530
MLS# 202543533Listed by: HOWARD HANNA SB REAL ESTATE - New
 $324,900Active4 beds 3 baths2,097 sq. ft.
$324,900Active4 beds 3 baths2,097 sq. ft.17378 Woodhurst Road, Granger, IN 46530
MLS# 202543523Listed by: RE/MAX 100 - New
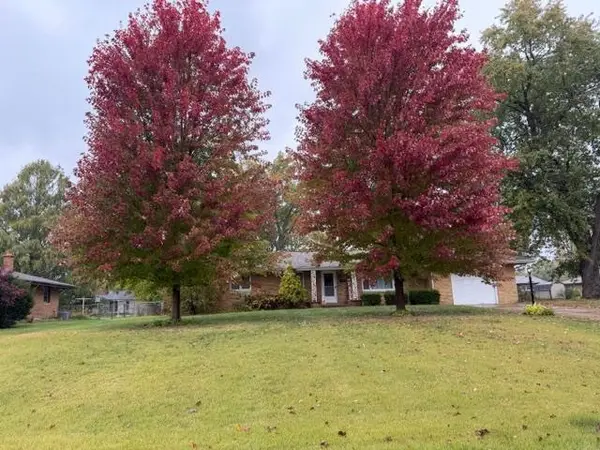 $239,000Active3 beds 2 baths1,470 sq. ft.
$239,000Active3 beds 2 baths1,470 sq. ft.17441 Eldorado Lane, South Bend, IN 46635
MLS# 202543475Listed by: COLDWELL BANKER REAL ESTATE GROUP - New
 $450,000Active5 beds 3 baths3,357 sq. ft.
$450,000Active5 beds 3 baths3,357 sq. ft.30065 Fox Run Trail, Granger, IN 46530
MLS# 202543394Listed by: MILESTONE REALTY, LLC - New
 $789,000Active4 beds 4 baths5,484 sq. ft.
$789,000Active4 beds 4 baths5,484 sq. ft.17768 Ashford Hills Court, Granger, IN 46530
MLS# 202543331Listed by: IRISH REALTY - New
 $550,000Active3 beds 4 baths3,016 sq. ft.
$550,000Active3 beds 4 baths3,016 sq. ft.51030 Birch Road, Granger, IN 46530
MLS# 202542916Listed by: REALTY GROUP RESOURCES - New
 $424,500Active5 beds 3 baths3,268 sq. ft.
$424,500Active5 beds 3 baths3,268 sq. ft.17131 Ridgefield Court, Granger, IN 46530
MLS# 202542510Listed by: COLDWELL BANKER REAL ESTATE GROUP - Open Sun, 2 to 4pmNew
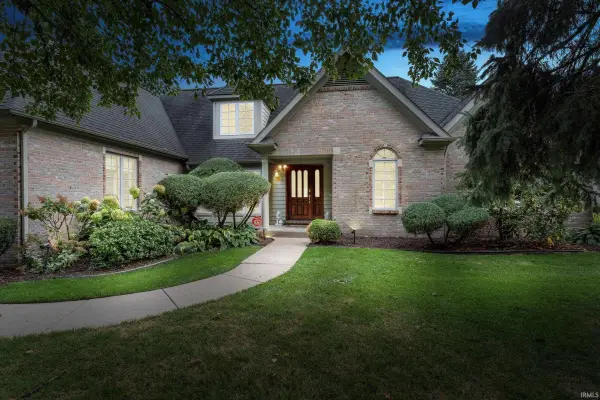 $595,000Active4 beds 5 baths3,338 sq. ft.
$595,000Active4 beds 5 baths3,338 sq. ft.51846 Waterton Square Circle, Granger, IN 46530
MLS# 202542450Listed by: CRESSY & EVERETT - SOUTH BEND 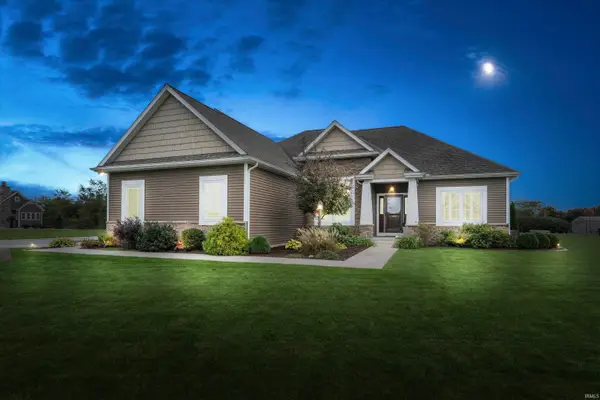 $499,900Pending3 beds 3 baths2,062 sq. ft.
$499,900Pending3 beds 3 baths2,062 sq. ft.30746 Dawson Drive, Granger, IN 46530
MLS# 202542413Listed by: CRESSY & EVERETT - SOUTH BEND- New
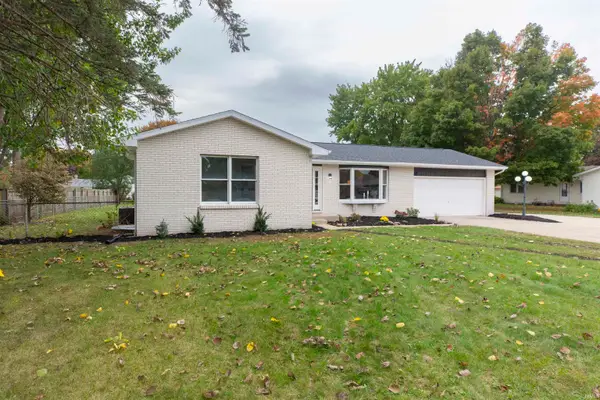 $389,000Active3 beds 2 baths1,510 sq. ft.
$389,000Active3 beds 2 baths1,510 sq. ft.52311 Monte Vista Drive, Granger, IN 46530
MLS# 202542375Listed by: INSPIRED HOMES INDIANA
