52051 Brendon Hills Drive, Granger, IN 46530
Local realty services provided by:Better Homes and Gardens Real Estate Connections
52051 Brendon Hills Drive,Granger, IN 46530
$492,500
- 4 Beds
- 4 Baths
- - sq. ft.
- Single family
- Sold
Listed by: jennifer kerrnteamkerrn1@gmail.com
Office: keller williams realty group
MLS#:202536916
Source:Indiana Regional MLS
Sorry, we are unable to map this address
Price summary
- Price:$492,500
- Monthly HOA dues:$11
About this home
52051 Brendon Hills Drive in Granger is just the home you have been looking for! Located within the award-winning Penn-Harris-Madison School District, this 4 bedroom, 3.5 bath home is a showstopper. When you enter, you will immediately notice the spacious main level that includes a formal dining room/flex space, den/office, half-bath, living room with gas fireplace, and a gorgeous kitchen. The kitchen is bright and airy, and features soft close drawers, quartz countertops, stainless steel appliances, an island with bar seating and plenty of cabinet space. One final bonus on the main level is a functional drop zone/mudroom that adds plenty of storage for coats, shoes, and so much more. The remainder of the home is just as stunning with 4 spacious bedrooms upstairs, a large hall bath, and a primary en suite with dual sinks, jetted tub, tiled shower, and walk-in closet. The finished basement features yet another full bath, a custom built entertainment center with electric fireplace and a 75” OLED TV that is negotiable in the sale, and plenty of storage. Updates to the home include a new well and bladder tank (2024), new furnace and air conditioner (2018), new roof (2019), and new water softener (2016). The septic has also been pumped (2025). As a final bonus, the washer and dryer are negotiable with your offer!
Contact an agent
Home facts
- Year built:1992
- Listing ID #:202536916
- Added:86 day(s) ago
- Updated:December 08, 2025 at 07:37 AM
Rooms and interior
- Bedrooms:4
- Total bathrooms:4
- Full bathrooms:3
Heating and cooling
- Cooling:Central Air
- Heating:Conventional, Forced Air, Gas
Structure and exterior
- Roof:Dimensional Shingles
- Year built:1992
Schools
- High school:Penn
- Middle school:Schmucker
- Elementary school:Prairie Vista
Utilities
- Water:Well
- Sewer:Septic
Finances and disclosures
- Price:$492,500
- Tax amount:$4,006
New listings near 52051 Brendon Hills Drive
- New
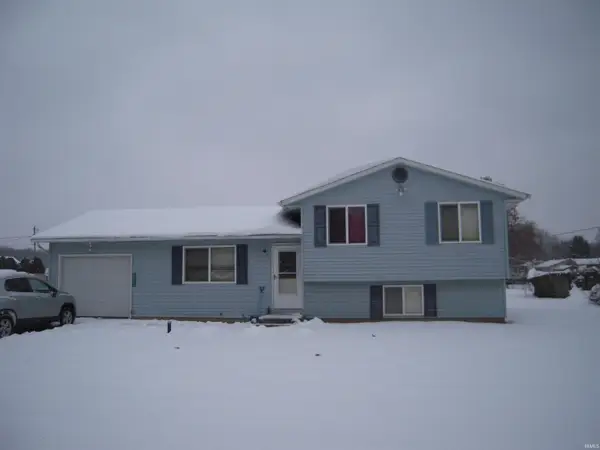 $195,000Active3 beds 2 baths1,982 sq. ft.
$195,000Active3 beds 2 baths1,982 sq. ft.52226 County Road 1, Granger, IN 46530
MLS# 202548025Listed by: REALTY GROUP RESOURCES 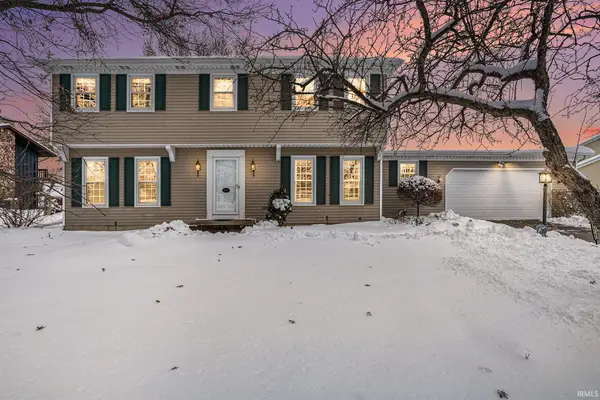 $329,000Pending4 beds 3 baths2,268 sq. ft.
$329,000Pending4 beds 3 baths2,268 sq. ft.16161 Barryknoll Way, Granger, IN 46530
MLS# 202547874Listed by: BERKSHIRE HATHAWAY HOMESERVICES NORTHERN INDIANA REAL ESTATE- New
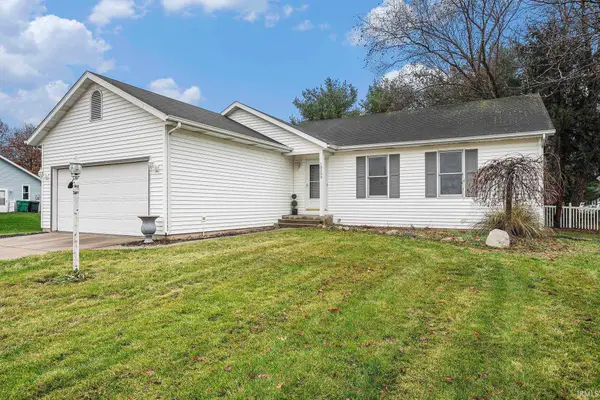 $310,000Active3 beds 2 baths2,551 sq. ft.
$310,000Active3 beds 2 baths2,551 sq. ft.10300 Patricia Church Drive, Granger, IN 46530
MLS# 202547848Listed by: RE/MAX 100 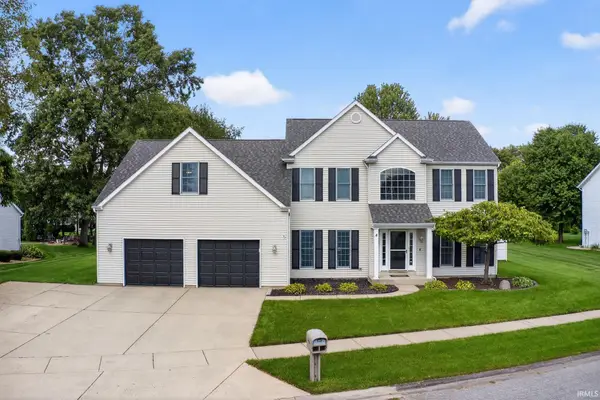 $490,000Pending4 beds 4 baths3,450 sq. ft.
$490,000Pending4 beds 4 baths3,450 sq. ft.13891 Lexington Circle, Granger, IN 46530
MLS# 202547751Listed by: HOWARD HANNA SB REAL ESTATE- Open Sun, 2 to 4pmNew
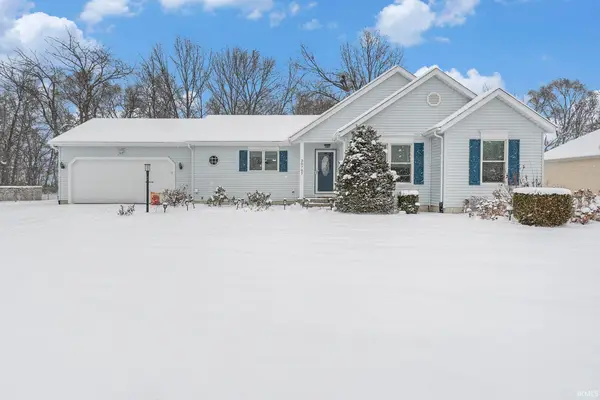 $320,000Active3 beds 3 baths2,884 sq. ft.
$320,000Active3 beds 3 baths2,884 sq. ft.30765 Oakbrook Drive, Granger, IN 46530
MLS# 202547720Listed by: BERKSHIRE HATHAWAY HOMESERVICES NORTHERN INDIANA REAL ESTATE - New
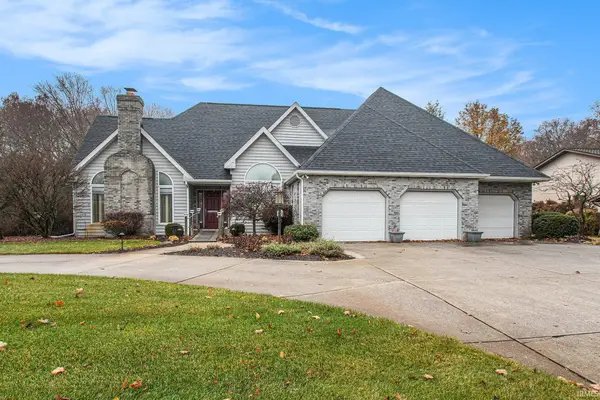 $539,900Active4 beds 4 baths4,824 sq. ft.
$539,900Active4 beds 4 baths4,824 sq. ft.51803 Pebble Brooke Drive, Granger, IN 46530
MLS# 202547538Listed by: WEICHERT RLTRS-J.DUNFEE&ASSOC. - New
 $375,000Active3 beds 2 baths2,317 sq. ft.
$375,000Active3 beds 2 baths2,317 sq. ft.14988 Bonanza Court, Granger, IN 46530
MLS# 202547508Listed by: INSPIRED HOMES INDIANA  $540,000Active4 beds 3 baths3,900 sq. ft.
$540,000Active4 beds 3 baths3,900 sq. ft.50744 Post Road, Granger, IN 46530
MLS# 202547359Listed by: RE/MAX 100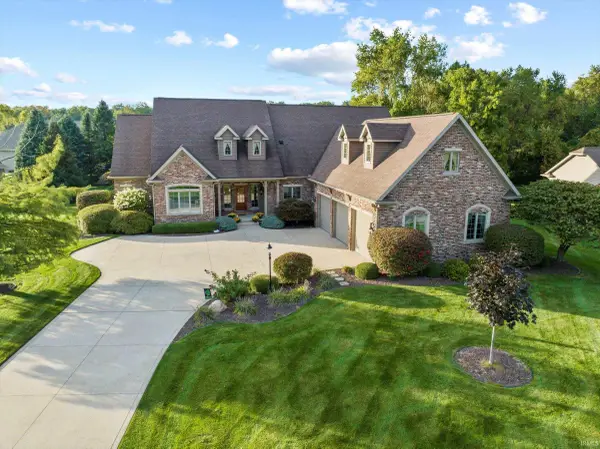 $735,000Active4 beds 4 baths5,163 sq. ft.
$735,000Active4 beds 4 baths5,163 sq. ft.51625 Meadow Pointe Court, Granger, IN 46530
MLS# 202547342Listed by: CRESSY & EVERETT - SOUTH BEND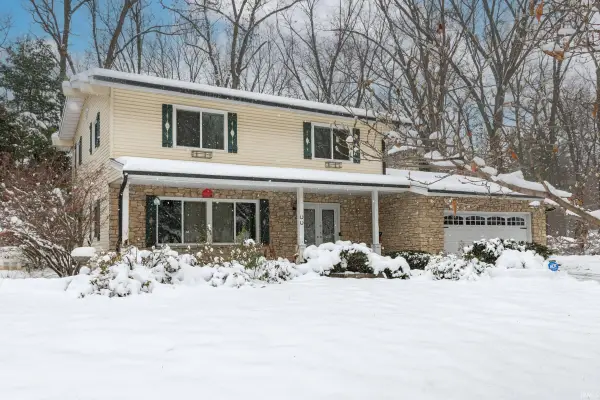 $349,900Active4 beds 3 baths2,346 sq. ft.
$349,900Active4 beds 3 baths2,346 sq. ft.16765 Londonberry Lane, South Bend, IN 46635
MLS# 202547259Listed by: CRESSY & EVERETT - SOUTH BEND
