52065 Iron Forge Court, Granger, IN 46530
Local realty services provided by:Better Homes and Gardens Real Estate Connections

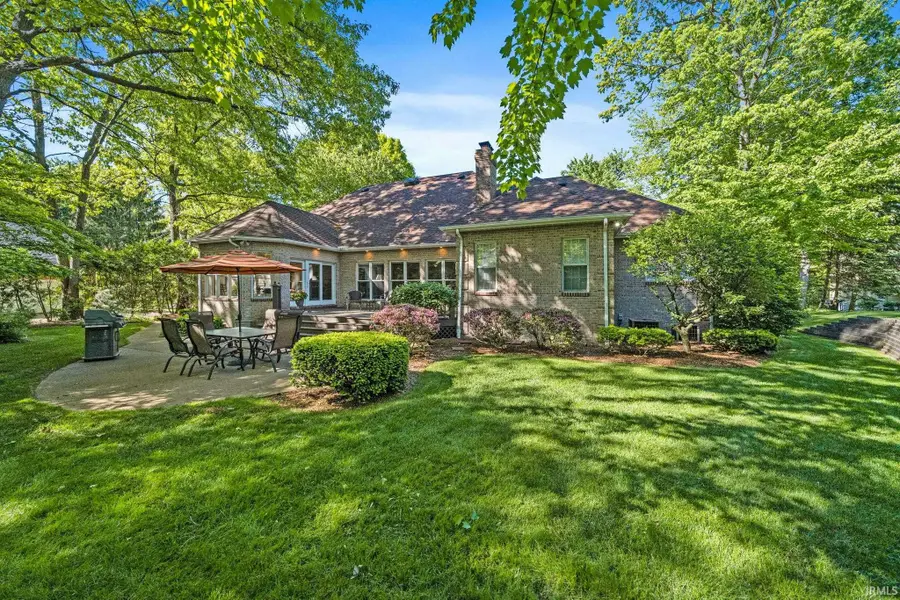
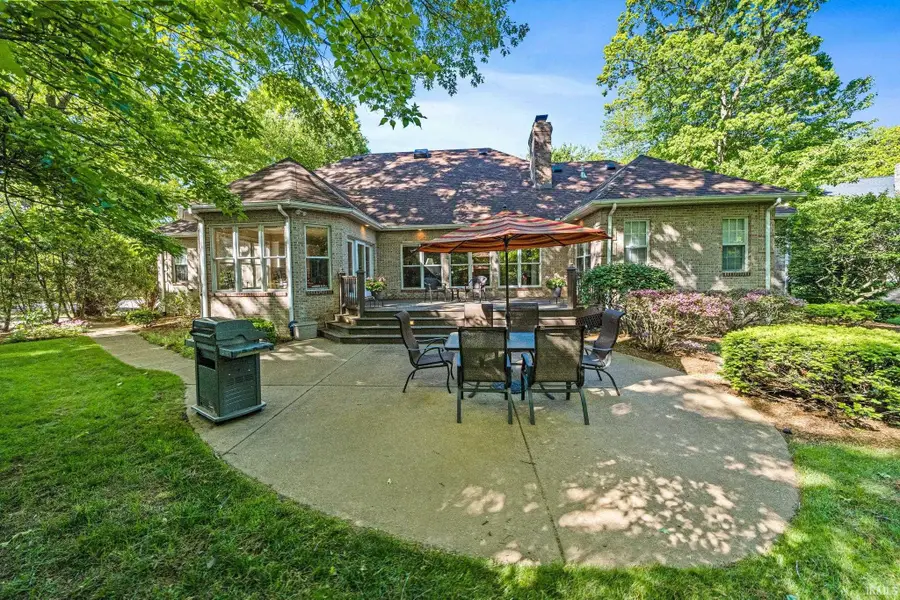
Listed by:bobbie vanosdal
Office:weichert rltrs-j.dunfee&assoc.
MLS#:202520367
Source:Indiana Regional MLS
Price summary
- Price:$675,000
- Price per sq. ft.:$102.99
About this home
Beautiful Iron Gate Estates in Granger only Minutes to Notre Dame! Stunning Open-Concept Brick Ranch nestled on a wooded Cul-de-Sac offers the perfect blend of Comfort, Style, Functionality & 2 Kitchens, From the moment you step inside, you're greeted by an Expansive Great Room, Volume Ceilings Gleaming Hardwood Floors & Oversized Windows pouring in the Natural Back Yard Setting —an Impressive Sight that Sets the Tone for the Rest of the Home. Luxurious 1st Floor Primary Suite with Updated En Suite Bathroom!4th Bedroom used as Office & Blt ins. Convenient Full Bathroom next to 4th Bedroom ,Two additional 1st Floor Bedrooms connected by a Jack & Jill Bathroom—thoughtfully designed for comfort and privacy. Updated Kitchen boasts Modern Finishes, Impressive 10Ft Quartz Center Island, 5 Bosch Gas Burner Cook Top & Double Oven flowing seamlessly into the Primary Living areas Perfect for Entertaining! Living Room, Formal Dining Room,Open Staircase leads to the Finished Lower Level offering additional Living Space with Family Room & 2nd fireplace and New Stainless Steel Appliances & Gas Stove in the 2nd KITCHEN. In addition are TWO FLEX rooms w/ Closets, Full Bathroom, Craft/Work Bench room and Amazing Storage!This home truly has it all: layout, light, and location.
Contact an agent
Home facts
- Year built:1994
- Listing Id #:202520367
- Added:75 day(s) ago
- Updated:August 14, 2025 at 07:26 AM
Rooms and interior
- Bedrooms:4
- Total bathrooms:4
- Full bathrooms:4
- Living area:5,735 sq. ft.
Heating and cooling
- Cooling:Central Air
- Heating:Forced Air, Gas
Structure and exterior
- Roof:Asphalt, Shingle
- Year built:1994
- Building area:5,735 sq. ft.
- Lot area:0.53 Acres
Schools
- High school:Clay
- Middle school:Edison
- Elementary school:Darden Primary Center
Utilities
- Water:City
- Sewer:City
Finances and disclosures
- Price:$675,000
- Price per sq. ft.:$102.99
- Tax amount:$6,448
New listings near 52065 Iron Forge Court
- New
 $449,900Active5 beds 4 baths3,707 sq. ft.
$449,900Active5 beds 4 baths3,707 sq. ft.11040 Cougar Drive, Granger, IN 46530
MLS# 202532249Listed by: EXP REALTY, LLC - New
 $649,900Active4 beds 3 baths2,949 sq. ft.
$649,900Active4 beds 3 baths2,949 sq. ft.17320 Summer Lake Court, Granger, IN 46530
MLS# 202532254Listed by: RE/MAX 100 - New
 $389,000Active5 beds 4 baths3,044 sq. ft.
$389,000Active5 beds 4 baths3,044 sq. ft.52323 Lookout Pointe Court, Granger, IN 46530
MLS# 202532151Listed by: CRESSY & EVERETT - SOUTH BEND - New
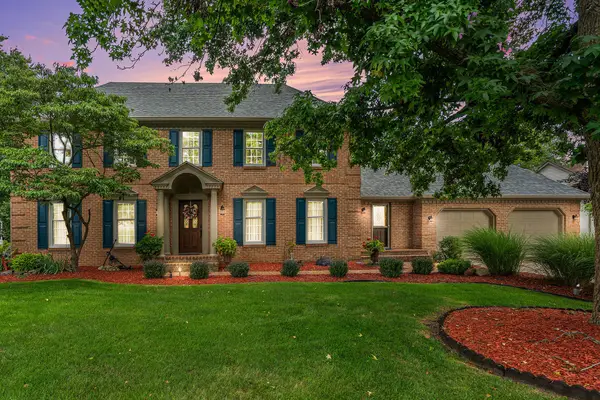 $609,000Active4 beds 4 baths4,218 sq. ft.
$609,000Active4 beds 4 baths4,218 sq. ft.51436 Turnwood Lane, Granger, IN 46530
MLS# 825940Listed by: REMAX COUNTY WIDE 1ST - New
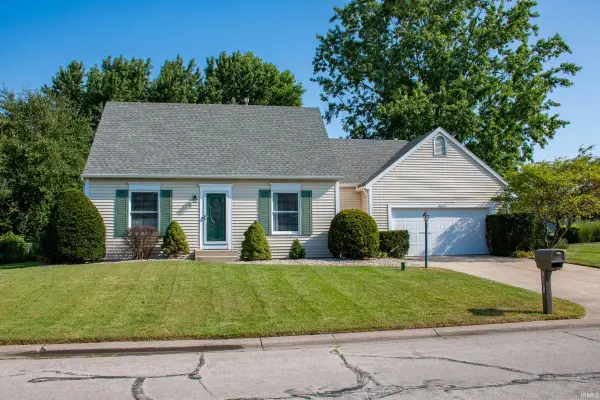 $299,900Active3 beds 2 baths2,232 sq. ft.
$299,900Active3 beds 2 baths2,232 sq. ft.10371 Patricia Church Drive, Granger, IN 46530
MLS# 202532090Listed by: MCKINNIES REALTY, LLC - New
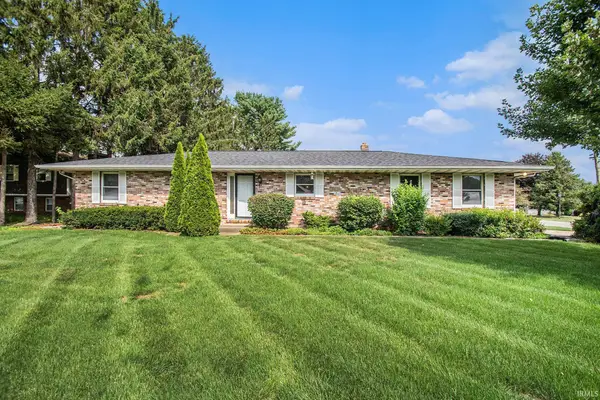 $215,000Active3 beds 2 baths1,890 sq. ft.
$215,000Active3 beds 2 baths1,890 sq. ft.51632 Fox Hollow Court, Granger, IN 46530
MLS# 202532029Listed by: HOWARD HANNA SB REAL ESTATE - New
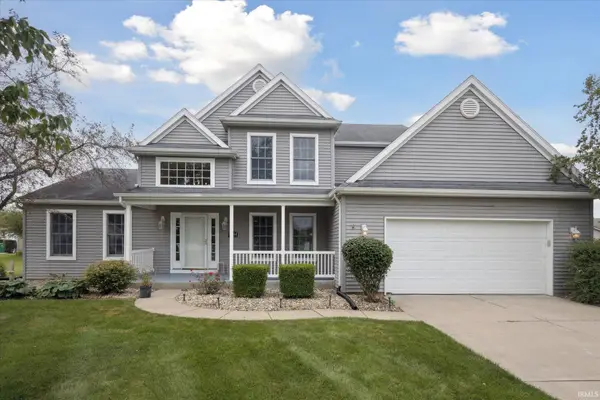 $475,000Active4 beds 4 baths3,092 sq. ft.
$475,000Active4 beds 4 baths3,092 sq. ft.13744 Kendallwood Drive, Granger, IN 46530
MLS# 202532020Listed by: EXP REALTY, LLC - New
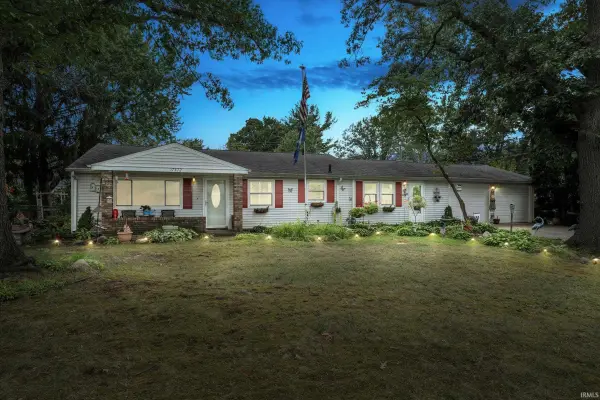 $220,000Active3 beds 2 baths1,434 sq. ft.
$220,000Active3 beds 2 baths1,434 sq. ft.17572 Parker Drive, South Bend, IN 46635
MLS# 202531953Listed by: CRESSY & EVERETT - SOUTH BEND 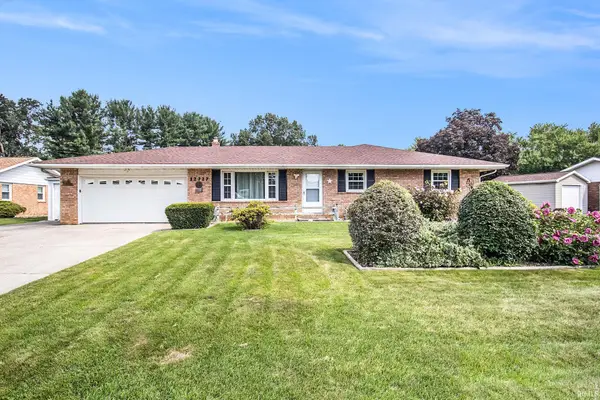 $305,000Pending3 beds 3 baths2,540 sq. ft.
$305,000Pending3 beds 3 baths2,540 sq. ft.12727 Vicki Lane, Granger, IN 46530
MLS# 202531928Listed by: SHARPE REALTY, LLC- New
 $310,000Active3 beds 2 baths2,700 sq. ft.
$310,000Active3 beds 2 baths2,700 sq. ft.11945 Bergamot Drive, Granger, IN 46530
MLS# 202531690Listed by: COLDWELL BANKER REALTY DBA COLDWELL BANKER RESIDENTIAL BROKERAGE
