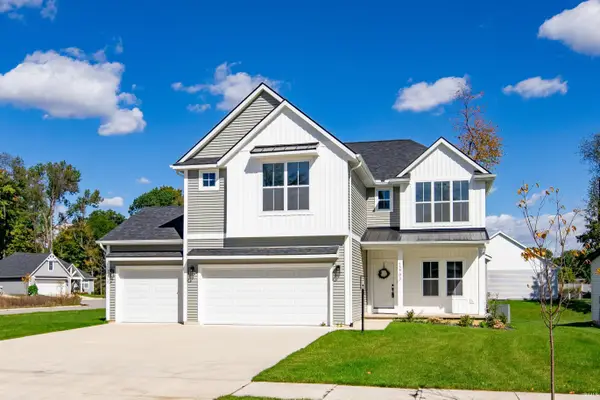52117 Tammy Drive, Granger, IN 46530
Local realty services provided by:Better Homes and Gardens Real Estate Connections
Listed by: roland marton, sonita khamCell: 574-274-6436
Office: cressy & everett - south bend
MLS#:202532701
Source:Indiana Regional MLS
Price summary
- Price:$325,000
- Price per sq. ft.:$86.67
- Monthly HOA dues:$2.5
About this home
*Sellers are under contract on their new home to buy. Bring your buyers!* Well-maintained 4-bed, 2.5-bath ranch with a partially finished basement. One main-level bedroom is currently used as a laundry room for convenience, with hookups still available in the basement if you prefer it as a bedroom. Key updates include a new roof (2012), heat pump, furnace, and A/C (2013), all new windows (2017), updated kitchen countertops and sink, and laminate flooring extending into the half bath with a new sink and cabinet. In 2018, new laminate flooring was added to the living and dining rooms, along with a new garage door. New water heater and water softener, while the owner’s suite bath was fully renovated with ceramic tile, a walk-in shower, and modern vanity (2018). Most recently, new gutters (2022) and a completely new septic system (2024) were installed. The kitchen offers ample counter space and cabinetry, while the open living and dining rooms showcase warm wood flooring and abundant natural light. Relax in the inviting sunroom overlooking the private backyard—complete with an above-ground pool—perfect for summer enjoyment. Set on a large lot with mature trees, this home blends comfort, updates, and outdoor living in one desirable package.
Contact an agent
Home facts
- Year built:1962
- Listing ID #:202532701
- Added:90 day(s) ago
- Updated:November 15, 2025 at 09:06 AM
Rooms and interior
- Bedrooms:4
- Total bathrooms:3
- Full bathrooms:2
- Living area:2,594 sq. ft.
Heating and cooling
- Cooling:Central Air
- Heating:Forced Air
Structure and exterior
- Year built:1962
- Building area:2,594 sq. ft.
- Lot area:0.43 Acres
Schools
- High school:Adams
- Middle school:Clay
- Elementary school:Swanson
Utilities
- Water:Well
- Sewer:Septic
Finances and disclosures
- Price:$325,000
- Price per sq. ft.:$86.67
- Tax amount:$2,460
New listings near 52117 Tammy Drive
- New
 $619,900Active4 beds 3 baths2,243 sq. ft.
$619,900Active4 beds 3 baths2,243 sq. ft.12793 Brick Road #Lot 4, Granger, IN 46530
MLS# 202545871Listed by: IRISH REALTY - New
 $599,000Active4 beds 3 baths2,788 sq. ft.
$599,000Active4 beds 3 baths2,788 sq. ft.30051 Quail Pointe Drive, Granger, IN 46530
MLS# 202545827Listed by: HOWARD HANNA SB REAL ESTATE - Open Sat, 12 to 2pmNew
 $559,900Active3 beds 3 baths1,918 sq. ft.
$559,900Active3 beds 3 baths1,918 sq. ft.12983 Brick Road, Granger, IN 46530
MLS# 202545834Listed by: IRISH REALTY - New
 $415,000Active3 beds 3 baths2,401 sq. ft.
$415,000Active3 beds 3 baths2,401 sq. ft.14740 County Murray Drive, Granger, IN 46530
MLS# 202545760Listed by: MILESTONE REALTY, LLC - New
 $334,900Active4 beds 3 baths2,719 sq. ft.
$334,900Active4 beds 3 baths2,719 sq. ft.52836 Arbor Drive, South Bend, IN 46635
MLS# 202545587Listed by: TIFFANY GROUP REAL ESTATE ADVISORS LLC - New
 $339,000Active4 beds 3 baths2,288 sq. ft.
$339,000Active4 beds 3 baths2,288 sq. ft.12276 Pennyroyal Lane, Granger, IN 46530
MLS# 202545433Listed by: SHARPE REALTY, LLC  $524,900Pending3 beds 4 baths3,348 sq. ft.
$524,900Pending3 beds 4 baths3,348 sq. ft.51160 Kings Crossing, Granger, IN 46530
MLS# 202545367Listed by: AT HOME REALTY GROUP $499,900Active4 beds 3 baths3,726 sq. ft.
$499,900Active4 beds 3 baths3,726 sq. ft.52124 N Lakeshore Drive, Granger, IN 46530
MLS# 202544511Listed by: ST. JOSEPH REALTY GROUP- Open Sun, 2 to 4pm
 $304,900Active3 beds 2 baths2,711 sq. ft.
$304,900Active3 beds 2 baths2,711 sq. ft.15125 Adams Road, Granger, IN 46530
MLS# 202544418Listed by: OPEN DOOR REALTY, INC  $540,000Pending4 beds 3 baths3,751 sq. ft.
$540,000Pending4 beds 3 baths3,751 sq. ft.14475 Worthington Drive, Granger, IN 46530
MLS# 202544411Listed by: MILESTONE REALTY, LLC
