52266 Tammy Drive, Granger, IN 46530
Local realty services provided by:Better Homes and Gardens Real Estate Connections
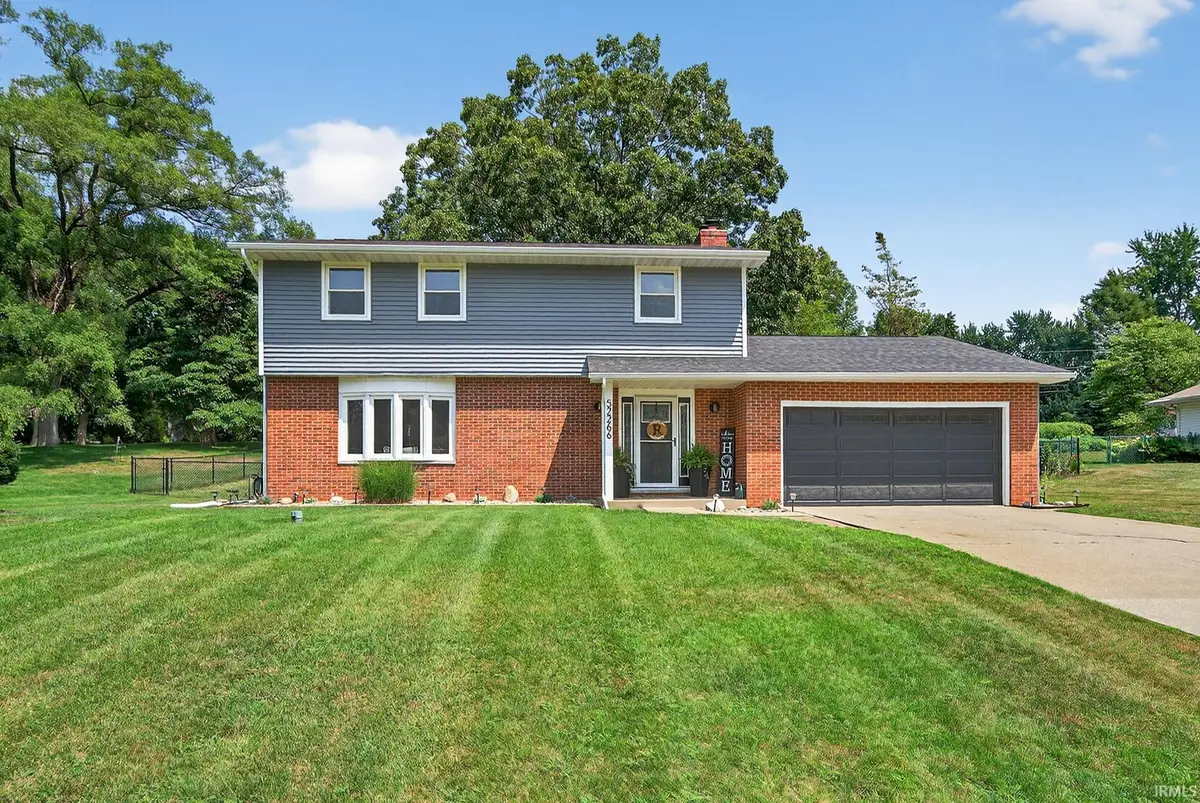

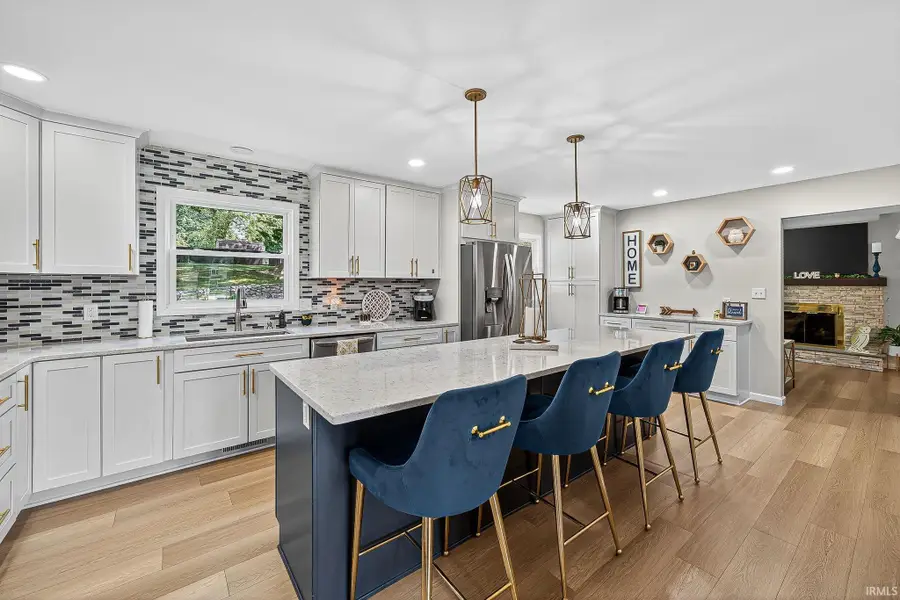
Listed by:maria lisenkoCell: 574-300-4969
Office:cressy & everett - south bend
MLS#:202529457
Source:Indiana Regional MLS
Price summary
- Price:$329,900
- Price per sq. ft.:$124.91
About this home
Welcome home to this beautifully updated 4-bedroom, 2 full bathroom charmer in a prime Granger location! No detail was overlooked in the renovation of this move-in ready home. The heart of the home features a brand new kitchen with modern finishes and included appliances—perfect for cooking, entertaining, and everyday living.Enjoy peace of mind with all new siding, gutters, windows, and a fully renovated main level bathroom You’ll love the beautiful wood flooring, updated second bathroom, and the thoughtful layout that makes the home both functional and inviting.Step outside to a fully fenced backyard with a new fence, perfect for relaxing, entertaining, or letting pets play. Enjoy a warm garage in winter—perfect for hobbies or storage has also been updated with a new overhead door, new side entry door and frame, and a new garage entry door. Off-street parking adds convenience, too.Located in a highly desirable area of Granger, you’re just minutes from shopping, parks, top-rated schools, and major roads, this home is truly move-in ready—just bring your things and make it yours!
Contact an agent
Home facts
- Year built:1969
- Listing Id #:202529457
- Added:18 day(s) ago
- Updated:August 14, 2025 at 03:03 PM
Rooms and interior
- Bedrooms:4
- Total bathrooms:2
- Full bathrooms:2
- Living area:2,339 sq. ft.
Heating and cooling
- Cooling:Central Air
- Heating:Forced Air, Gas
Structure and exterior
- Year built:1969
- Building area:2,339 sq. ft.
- Lot area:0.38 Acres
Schools
- High school:Adams
- Middle school:Edison
- Elementary school:Swanson
Utilities
- Water:Well
- Sewer:Septic
Finances and disclosures
- Price:$329,900
- Price per sq. ft.:$124.91
- Tax amount:$2,224
New listings near 52266 Tammy Drive
- New
 $449,900Active5 beds 4 baths3,124 sq. ft.
$449,900Active5 beds 4 baths3,124 sq. ft.11040 Cougar Drive, Granger, IN 46530
MLS# 202532249Listed by: EXP REALTY, LLC - New
 $649,900Active4 beds 3 baths2,949 sq. ft.
$649,900Active4 beds 3 baths2,949 sq. ft.17320 Summer Lake Court, Granger, IN 46530
MLS# 202532254Listed by: RE/MAX 100 - New
 $389,000Active5 beds 4 baths3,044 sq. ft.
$389,000Active5 beds 4 baths3,044 sq. ft.52323 Lookout Pointe Court, Granger, IN 46530
MLS# 202532151Listed by: CRESSY & EVERETT - SOUTH BEND - New
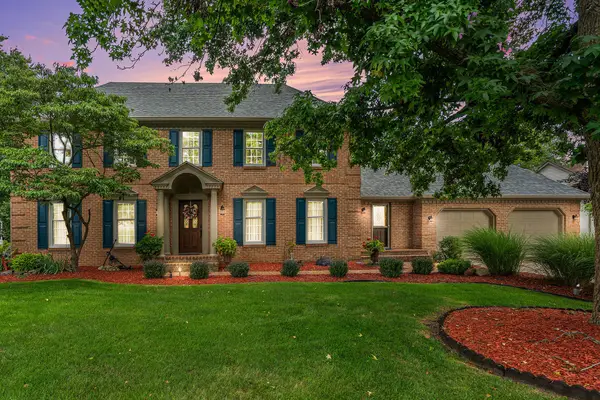 $609,000Active4 beds 4 baths4,218 sq. ft.
$609,000Active4 beds 4 baths4,218 sq. ft.51436 Turnwood Lane, Granger, IN 46530
MLS# 825940Listed by: REMAX COUNTY WIDE 1ST - New
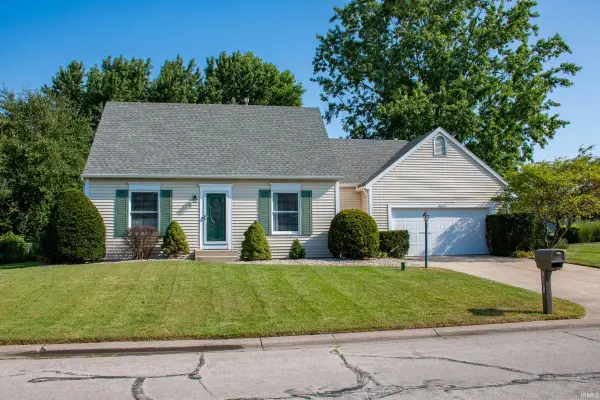 $299,900Active3 beds 2 baths2,232 sq. ft.
$299,900Active3 beds 2 baths2,232 sq. ft.10371 Patricia Church Drive, Granger, IN 46530
MLS# 202532090Listed by: MCKINNIES REALTY, LLC - New
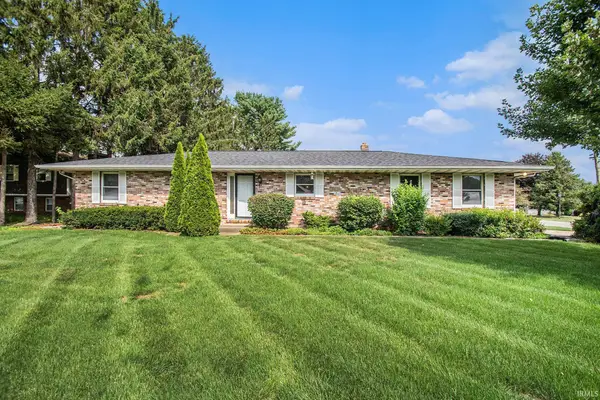 $215,000Active3 beds 2 baths1,890 sq. ft.
$215,000Active3 beds 2 baths1,890 sq. ft.51632 Fox Hollow Court, Granger, IN 46530
MLS# 202532029Listed by: HOWARD HANNA SB REAL ESTATE - New
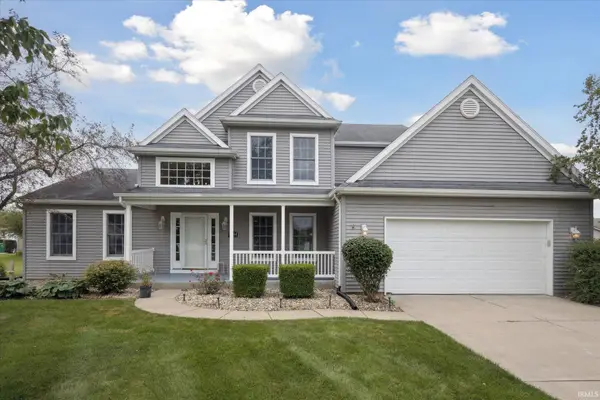 $475,000Active4 beds 4 baths3,092 sq. ft.
$475,000Active4 beds 4 baths3,092 sq. ft.13744 Kendallwood Drive, Granger, IN 46530
MLS# 202532020Listed by: EXP REALTY, LLC - New
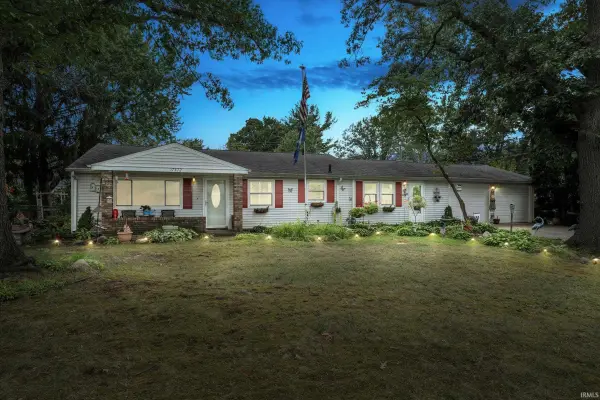 $220,000Active3 beds 2 baths1,434 sq. ft.
$220,000Active3 beds 2 baths1,434 sq. ft.17572 Parker Drive, South Bend, IN 46635
MLS# 202531953Listed by: CRESSY & EVERETT - SOUTH BEND 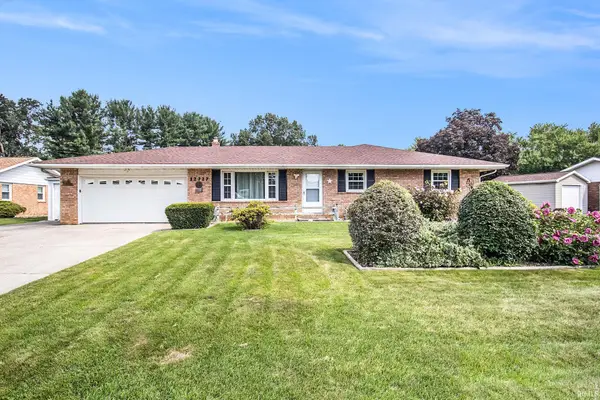 $305,000Pending3 beds 3 baths2,540 sq. ft.
$305,000Pending3 beds 3 baths2,540 sq. ft.12727 Vicki Lane, Granger, IN 46530
MLS# 202531928Listed by: SHARPE REALTY, LLC- New
 $310,000Active3 beds 2 baths2,700 sq. ft.
$310,000Active3 beds 2 baths2,700 sq. ft.11945 Bergamot Drive, Granger, IN 46530
MLS# 202531690Listed by: COLDWELL BANKER REALTY DBA COLDWELL BANKER RESIDENTIAL BROKERAGE
