52526 Farmingdale Drive, Granger, IN 46530
Local realty services provided by:Better Homes and Gardens Real Estate Connections
Listed by: teresa couchOfc: 574-207-7777
Office: howard hanna sb real estate
MLS#:202525425
Source:Indiana Regional MLS
Price summary
- Price:$290,000
- Price per sq. ft.:$117.89
About this home
NEW PRICE This spacious home offers incredible value and flexibility for every season. The backyard is truly a standout, offering two distinct outdoor spaces—one fully fenced with a privacy fence and concrete patio, and another open grassy area perfect for pets, a playground, or a garden. An oversized shed adds even more versatility for storage, hobbies, or a future workshop. The extended driveway provides plenty of parking, with space for an RV, boat, or multiple vehicles. Inside, you’ll find a well-designed layout with room for everyone. The lookout lower level features a cozy wood-burning fireplace, wet bar, and pool table—ideal for gatherings or game nights. There’s also a bonus room that makes a great office or extra storage area, plus a basement-level flex space perfect for a home gym or creative studio. The main level boasts an open-concept kitchen with cathedral ceilings and large windows that fill the space with natural light and views of the yard. Upstairs, you’ll find three comfortable bedrooms and a full bath. Located in a quiet neighborhood close to shopping, schools, and parks, this home is move-in ready and full of potential. Schedule your private showing today and take advantage of this new price and buyer credit!
Contact an agent
Home facts
- Year built:1977
- Listing ID #:202525425
- Added:169 day(s) ago
- Updated:December 17, 2025 at 07:44 PM
Rooms and interior
- Bedrooms:3
- Total bathrooms:2
- Full bathrooms:1
- Living area:2,253 sq. ft.
Heating and cooling
- Cooling:Central Air
- Heating:Forced Air
Structure and exterior
- Roof:Asphalt
- Year built:1977
- Building area:2,253 sq. ft.
- Lot area:0.44 Acres
Schools
- High school:Adams
- Middle school:Edison
- Elementary school:Swanson
Utilities
- Water:Well
- Sewer:Septic
Finances and disclosures
- Price:$290,000
- Price per sq. ft.:$117.89
- Tax amount:$2,992
New listings near 52526 Farmingdale Drive
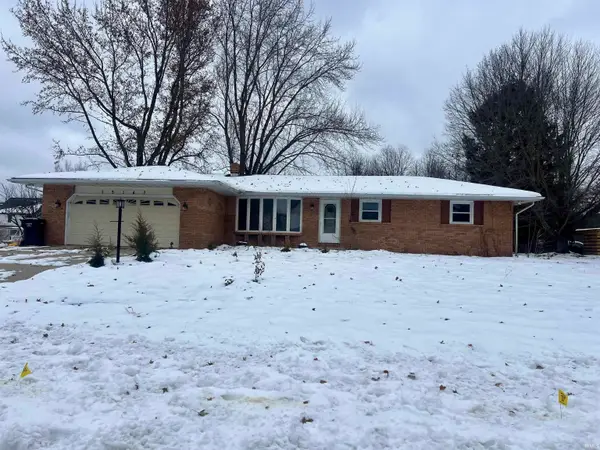 $195,000Pending3 beds 2 baths1,374 sq. ft.
$195,000Pending3 beds 2 baths1,374 sq. ft.15747 Wagon Wheel, Granger, IN 46530
MLS# 202548679Listed by: INSPIRED HOMES INDIANA- New
 $539,000Active4 beds 3 baths2,368 sq. ft.
$539,000Active4 beds 3 baths2,368 sq. ft.10267 Peotone Drive, Granger, IN 46530
MLS# 202548593Listed by: RE/MAX RESULTS 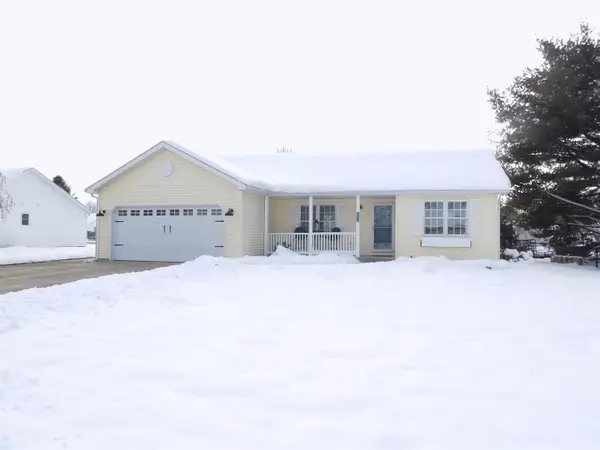 $285,000Pending3 beds 2 baths1,580 sq. ft.
$285,000Pending3 beds 2 baths1,580 sq. ft.30814 Oakbrook Drive, Granger, IN 46530
MLS# 202548457Listed by: REALTY GROUP RESOURCES- New
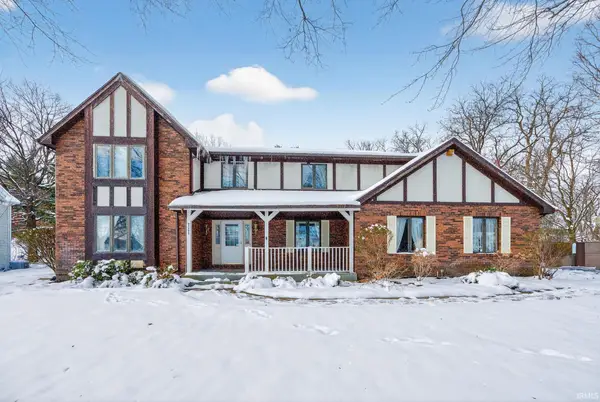 $499,900Active4 beds 3 baths3,588 sq. ft.
$499,900Active4 beds 3 baths3,588 sq. ft.51293 Golfview Court, Granger, IN 46530
MLS# 202548444Listed by: RE/MAX 100 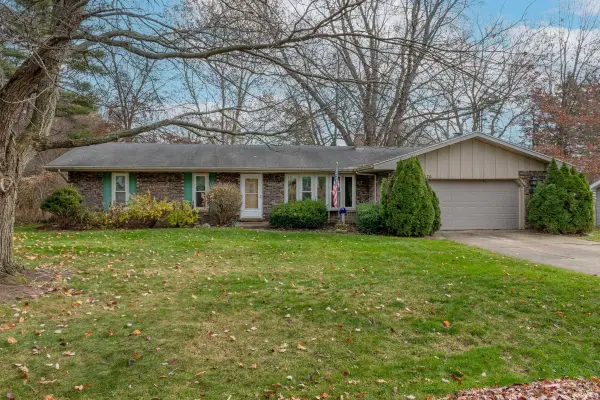 $249,900Pending3 beds 2 baths2,287 sq. ft.
$249,900Pending3 beds 2 baths2,287 sq. ft.52170 Woodridge Drive, South Bend, IN 46635
MLS# 202548384Listed by: EXP REALTY, LLC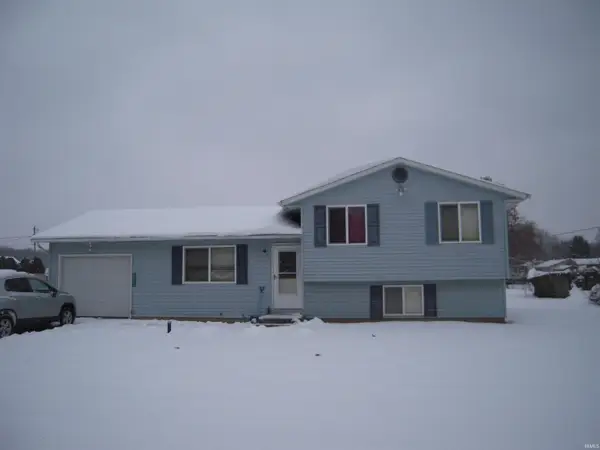 $185,000Pending3 beds 2 baths1,982 sq. ft.
$185,000Pending3 beds 2 baths1,982 sq. ft.52226 County Road 1, Granger, IN 46530
MLS# 202548025Listed by: REALTY GROUP RESOURCES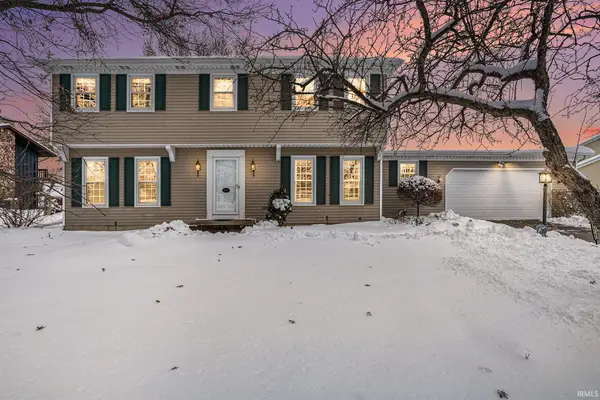 $329,000Pending4 beds 3 baths2,268 sq. ft.
$329,000Pending4 beds 3 baths2,268 sq. ft.16161 Barryknoll Way, Granger, IN 46530
MLS# 202547874Listed by: BERKSHIRE HATHAWAY HOMESERVICES NORTHERN INDIANA REAL ESTATE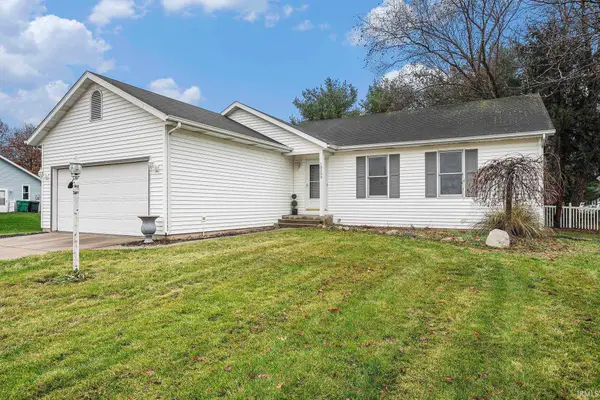 $310,000Active3 beds 2 baths2,551 sq. ft.
$310,000Active3 beds 2 baths2,551 sq. ft.10300 Patricia Church Drive, Granger, IN 46530
MLS# 202547848Listed by: RE/MAX 100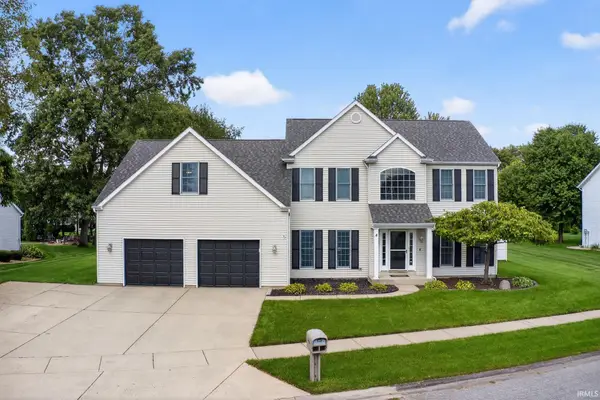 $490,000Pending4 beds 4 baths3,450 sq. ft.
$490,000Pending4 beds 4 baths3,450 sq. ft.13891 Lexington Circle, Granger, IN 46530
MLS# 202547751Listed by: HOWARD HANNA SB REAL ESTATE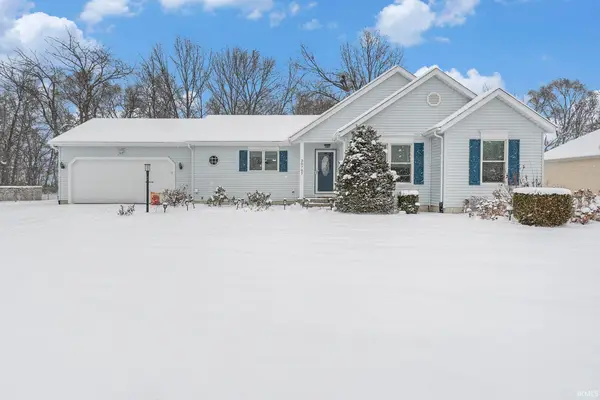 $320,000Active3 beds 3 baths2,884 sq. ft.
$320,000Active3 beds 3 baths2,884 sq. ft.30765 Oakbrook Drive, Granger, IN 46530
MLS# 202547720Listed by: BERKSHIRE HATHAWAY HOMESERVICES NORTHERN INDIANA REAL ESTATE
