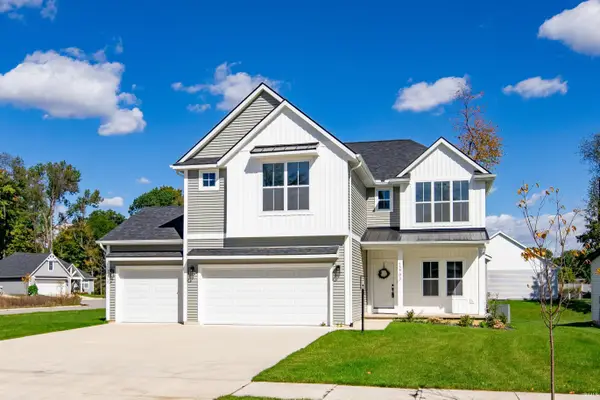52650 Santa Monica Drive, Granger, IN 46530
Local realty services provided by:Better Homes and Gardens Real Estate Connections
Listed by: stephen dijulius
Office: st. joseph realty group
MLS#:202541041
Source:Indiana Regional MLS
Price summary
- Price:$279,900
- Price per sq. ft.:$182.82
About this home
This beautifully remodeled 3-bedroom, 2-bath home in the Penn School District offers the perfect mix of comfort, updates, and convenience. The kitchen has been completely redone with all new stainless steal appliances, new cabinets, countertops, refrigerator, and microwave, opening into a spacious main living area with new carpet and fresh paint throughout. Both bathrooms have been updated, including a new vanity and bathtub, giving the home a clean, modern feel. Major mechanical updates include a brand-new well and septic system, so you can move in with peace of mind. Outside, the large detached garage provides plenty of room for parking, storage, or a workshop. The fenced-in backyard offers privacy and space for relaxing or entertaining. Located in a quiet area within the Penn School District, this move-in-ready home is a great opportunity for anyone looking for updated living with room to spread out.
Contact an agent
Home facts
- Year built:1975
- Listing ID #:202541041
- Added:35 day(s) ago
- Updated:November 15, 2025 at 09:06 AM
Rooms and interior
- Bedrooms:3
- Total bathrooms:2
- Full bathrooms:2
- Living area:1,531 sq. ft.
Heating and cooling
- Cooling:Central Air
- Heating:Forced Air
Structure and exterior
- Year built:1975
- Building area:1,531 sq. ft.
- Lot area:0.35 Acres
Schools
- High school:Penn
- Middle school:Schmucker
- Elementary school:Walt Disney
Utilities
- Water:Well
- Sewer:Septic
Finances and disclosures
- Price:$279,900
- Price per sq. ft.:$182.82
- Tax amount:$1,087
New listings near 52650 Santa Monica Drive
- New
 $619,900Active4 beds 3 baths2,243 sq. ft.
$619,900Active4 beds 3 baths2,243 sq. ft.12793 Brick Road #Lot 4, Granger, IN 46530
MLS# 202545871Listed by: IRISH REALTY - New
 $599,000Active4 beds 3 baths2,788 sq. ft.
$599,000Active4 beds 3 baths2,788 sq. ft.30051 Quail Pointe Drive, Granger, IN 46530
MLS# 202545827Listed by: HOWARD HANNA SB REAL ESTATE - Open Sat, 12 to 2pmNew
 $559,900Active3 beds 3 baths1,918 sq. ft.
$559,900Active3 beds 3 baths1,918 sq. ft.12983 Brick Road, Granger, IN 46530
MLS# 202545834Listed by: IRISH REALTY - New
 $415,000Active3 beds 3 baths2,401 sq. ft.
$415,000Active3 beds 3 baths2,401 sq. ft.14740 County Murray Drive, Granger, IN 46530
MLS# 202545760Listed by: MILESTONE REALTY, LLC - New
 $334,900Active4 beds 3 baths2,719 sq. ft.
$334,900Active4 beds 3 baths2,719 sq. ft.52836 Arbor Drive, South Bend, IN 46635
MLS# 202545587Listed by: TIFFANY GROUP REAL ESTATE ADVISORS LLC - New
 $339,000Active4 beds 3 baths2,288 sq. ft.
$339,000Active4 beds 3 baths2,288 sq. ft.12276 Pennyroyal Lane, Granger, IN 46530
MLS# 202545433Listed by: SHARPE REALTY, LLC  $524,900Pending3 beds 4 baths3,348 sq. ft.
$524,900Pending3 beds 4 baths3,348 sq. ft.51160 Kings Crossing, Granger, IN 46530
MLS# 202545367Listed by: AT HOME REALTY GROUP $499,900Active4 beds 3 baths3,726 sq. ft.
$499,900Active4 beds 3 baths3,726 sq. ft.52124 N Lakeshore Drive, Granger, IN 46530
MLS# 202544511Listed by: ST. JOSEPH REALTY GROUP- Open Sun, 2 to 4pm
 $304,900Active3 beds 2 baths2,711 sq. ft.
$304,900Active3 beds 2 baths2,711 sq. ft.15125 Adams Road, Granger, IN 46530
MLS# 202544418Listed by: OPEN DOOR REALTY, INC  $540,000Pending4 beds 3 baths3,751 sq. ft.
$540,000Pending4 beds 3 baths3,751 sq. ft.14475 Worthington Drive, Granger, IN 46530
MLS# 202544411Listed by: MILESTONE REALTY, LLC
