3 S Bloomington Street, Greencastle, IN 46135
Local realty services provided by:Better Homes and Gardens Real Estate Gold Key
3 S Bloomington Street,Greencastle, IN 46135
$359,000
- 4 Beds
- 2 Baths
- 2,946 sq. ft.
- Single family
- Active
Listed by: justin hall
Office: the stewart home group
MLS#:21994459
Source:IN_MIBOR
Price summary
- Price:$359,000
- Price per sq. ft.:$86.84
About this home
This very special historic 4-bedroom, 1.5-bathroom, 2-story Greek Revival home, designed by renowned architect Elisha Braman, is the first home built in the Historic Eastern Enlargement District of Putnam County. Braman, who also designed the Old Putnam County Courthouse and the first DePauw University building, imbued this home with timeless architectural details. The home is conveniently located close to downtown. Upon entering the front door you are greeted by the grand entry, followed by a large open staircase. Modern updates blend seamlessly with historical charm: luxury vinyl plank flooring (2021), new wiring and electrical (2021), a remodeled kitchen (2021), updated plumbing (2022), all new windows (2022), a half bath remodel (2022), and a full bath remodel (2023). Additionally, the second story bonus room was remodeled in 2023 and could be used as a craft room, play room or additional bedroom. The property spans two large parcels, over 1/2 acre, with a park-like rear yard featuring perennial plants, mature trees, and a custom wrought-iron fence. Ample parking is available on the concrete pad in front of the 24'x40' detached garage and workshop, which includes a storage loft and a separate studio/workshop. Historic artifacts are throughout. Own a piece of Greencastle's rich history, combining historical elegance with modern comforts
Contact an agent
Home facts
- Year built:1840
- Listing ID #:21994459
- Added:556 day(s) ago
- Updated:February 13, 2026 at 03:47 PM
Rooms and interior
- Bedrooms:4
- Total bathrooms:2
- Full bathrooms:1
- Half bathrooms:1
- Living area:2,946 sq. ft.
Heating and cooling
- Heating:Forced Air
Structure and exterior
- Year built:1840
- Building area:2,946 sq. ft.
- Lot area:0.54 Acres
Utilities
- Water:City/Municipal
Finances and disclosures
- Price:$359,000
- Price per sq. ft.:$86.84
New listings near 3 S Bloomington Street
- New
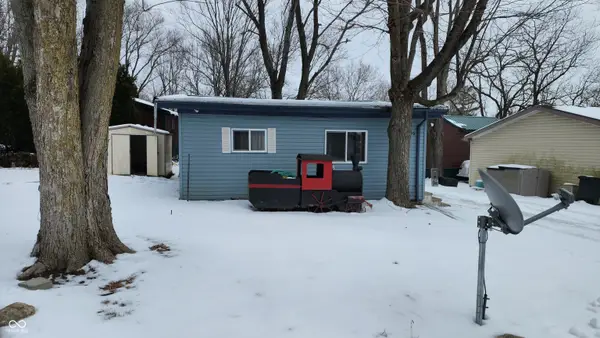 $52,000Active1 beds 1 baths460 sq. ft.
$52,000Active1 beds 1 baths460 sq. ft.6116 Van Bibber Lake Estate, Greencastle, IN 46135
MLS# 22083712Listed by: WOLFPACK REALTY 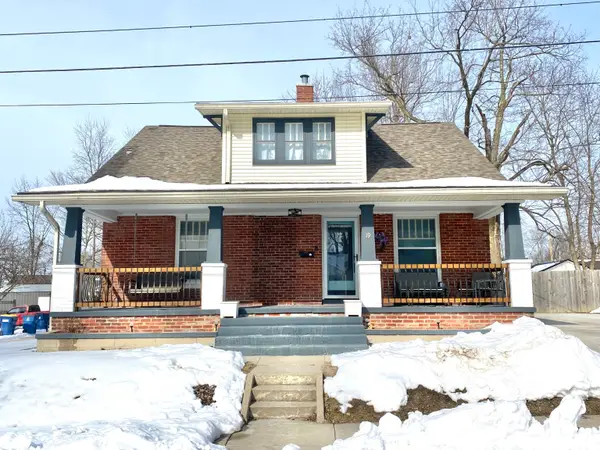 $239,000Pending4 beds 2 baths2,376 sq. ft.
$239,000Pending4 beds 2 baths2,376 sq. ft.19 Highland Street, Greencastle, IN 46135
MLS# 22081839Listed by: F.C. TUCKER ADVANTAGE, REALTOR- New
 $439,900Active3 beds 2 baths1,914 sq. ft.
$439,900Active3 beds 2 baths1,914 sq. ft.26 E County Road 350 N, Greencastle, IN 46135
MLS# 22083216Listed by: HIGHGARDEN REAL ESTATE - New
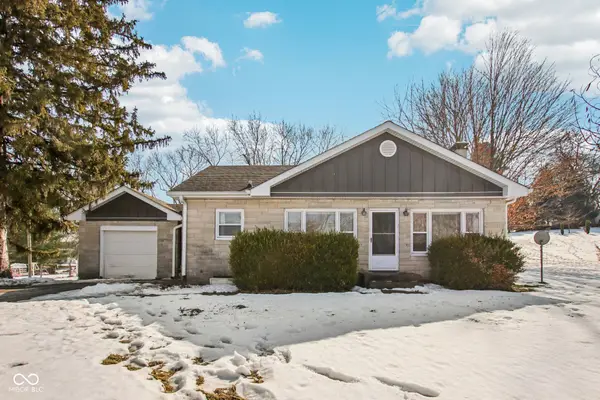 $200,000Active2 beds 1 baths1,872 sq. ft.
$200,000Active2 beds 1 baths1,872 sq. ft.846 Indianapolis Road, Greencastle, IN 46135
MLS# 22083180Listed by: KEY REALTY INDIANA 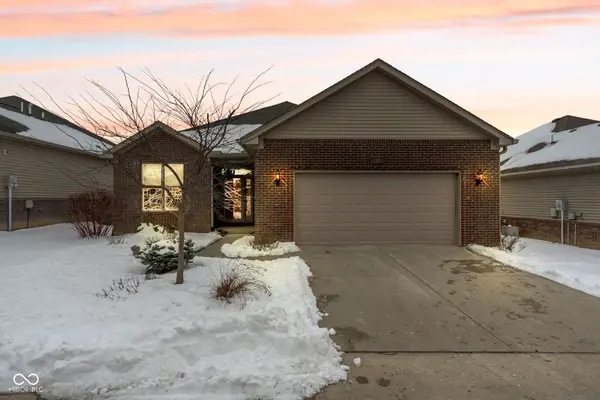 $275,900Pending3 beds 2 baths1,676 sq. ft.
$275,900Pending3 beds 2 baths1,676 sq. ft.488 Glenview Drive, Greencastle, IN 46135
MLS# 22082557Listed by: PRIME REAL ESTATE ERA POWERED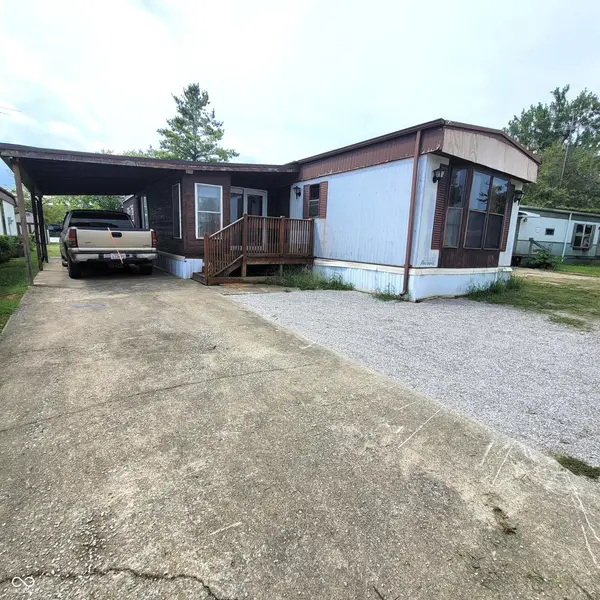 $119,900Pending2 beds 2 baths1,292 sq. ft.
$119,900Pending2 beds 2 baths1,292 sq. ft.3102 A Van Bibber Lake Estate, Greencastle, IN 46135
MLS# 22057494Listed by: RE/MAX CORNERSTONE- New
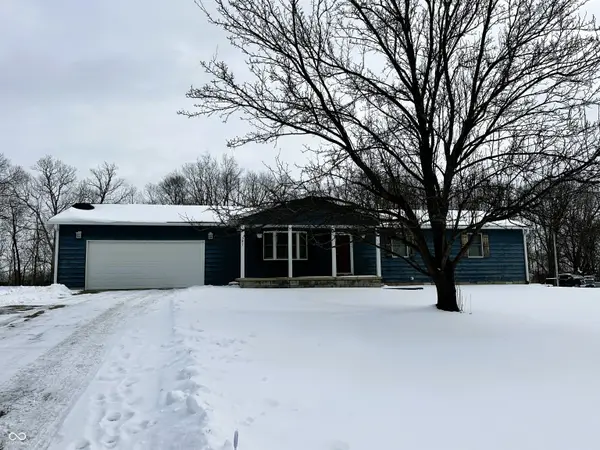 $315,000Active4 beds 2 baths2,216 sq. ft.
$315,000Active4 beds 2 baths2,216 sq. ft.541 N Us Highway 231, Greencastle, IN 46135
MLS# 22082514Listed by: GREENE REALTY, LLC 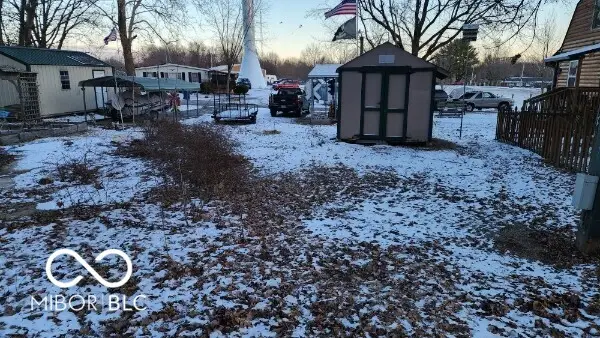 $16,500Active0.05 Acres
$16,500Active0.05 Acres5155 Van Bibber Lake Estate, Greencastle, IN 46135
MLS# 22081215Listed by: WOLFPACK REALTY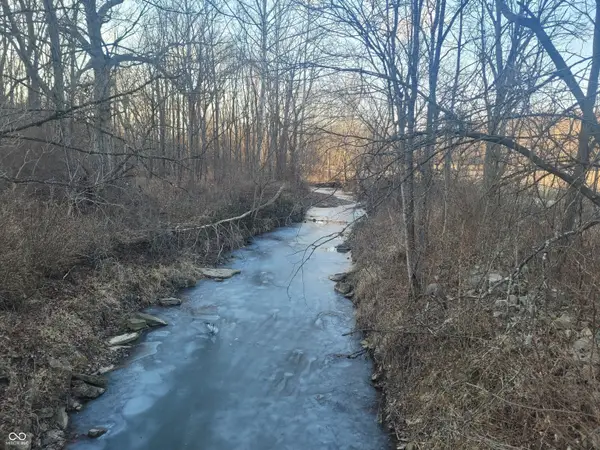 $300,000Active17.79 Acres
$300,000Active17.79 Acres6736 W County Road 75 S, Greencastle, IN 46135
MLS# 22081078Listed by: RE/MAX CENTERSTONE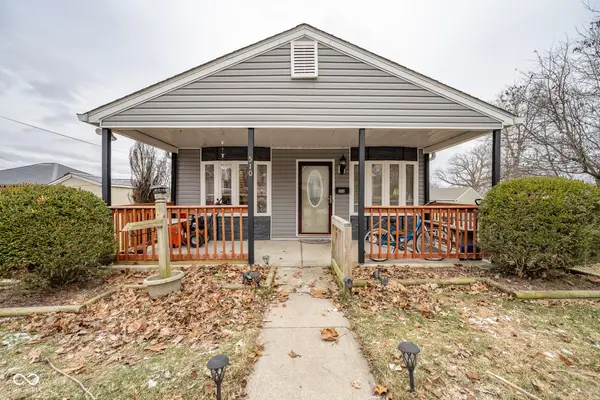 $175,000Pending3 beds 2 baths1,012 sq. ft.
$175,000Pending3 beds 2 baths1,012 sq. ft.510 Ohio Street, Greencastle, IN 46135
MLS# 22078722Listed by: PRIME REAL ESTATE ERA POWERED

