708 Ravenwood Drive, Greencastle, IN 46135
Local realty services provided by:Better Homes and Gardens Real Estate Gold Key
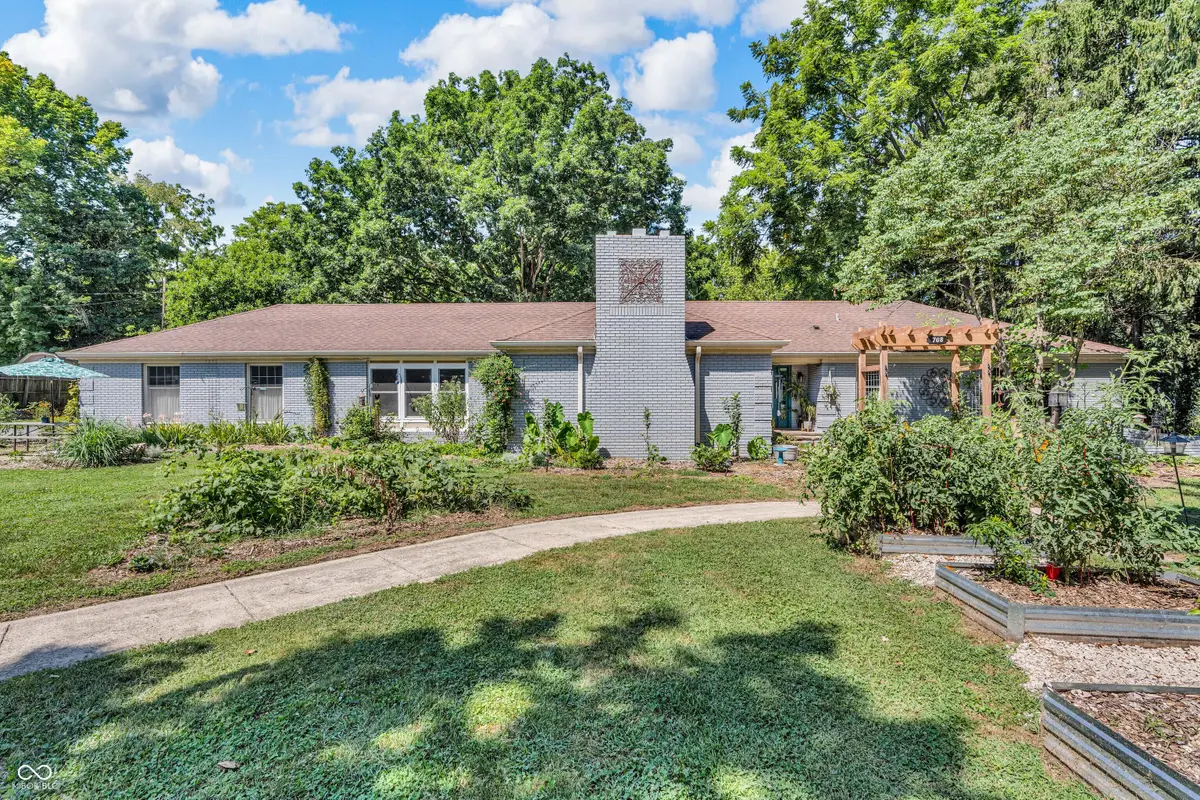

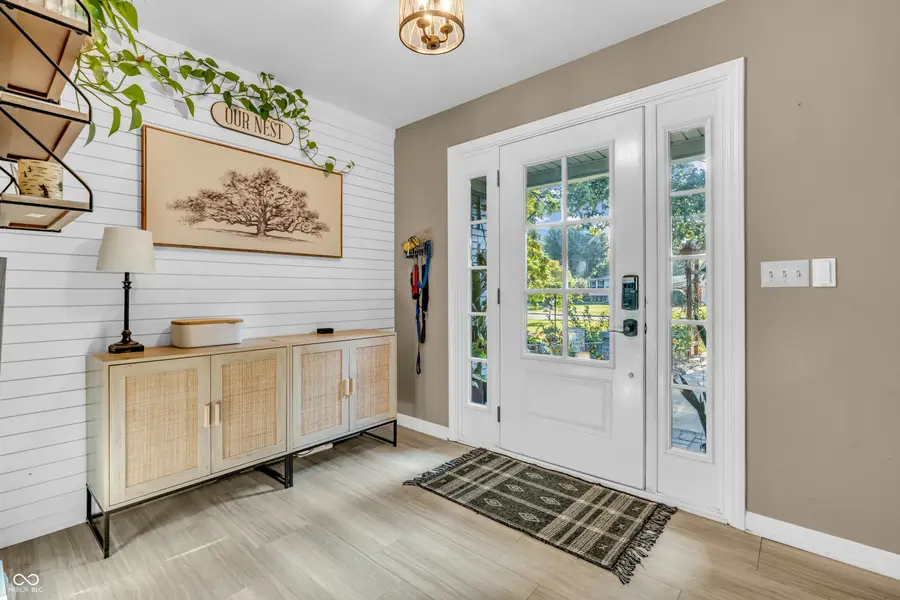
Listed by:eric wolfe
Office:prime real estate era powered
MLS#:22054150
Source:IN_MIBOR
Price summary
- Price:$425,000
- Price per sq. ft.:$81.05
About this home
You'll love this exceptional 7-bedroom, 3.5-bath all-brick ranch, offering over 5,000 square feet of finished living space on a nearly 1-acre lot within city limits, nestled in the highly sought-after Sherwood neighborhood. Combining classic charm with modern updates, this spacious home is perfect for multi-generational living, entertaining, or simply spreading out in comfort. Step inside to find a thoughtfully designed main level featuring a formal living room with a cozy gas fireplace, an elegant formal dining room with custom built-in bookcases, and a kitchen with beautiful countertops, hardwood cabinets, and breakfast bar. Adjacent to the kitchen is a light-filled breakfast room with center island and a built-in pantry, and a sunroom/family room that opens onto a sprawling back patio-ideal for relaxing or entertaining outdoors. The main floor offers 4 generously sized bedrooms, including a private primary suite with double closets and a beautifully updated en-suite bath. A convenient 2.5 baths on the main level make daily living effortless. Downstairs, the fully finished walk-out basement provides incredible flexibility with three additional bedrooms, a full bathroom, laundry room, storage and utility rooms, a spacious bonus/family room, and an oversized workshop complete with a one-car garage door-perfect for hobbyists, contractors, or extra storage. Outdoors, enjoy a peaceful, park-like setting with two large storage sheds, an above-ground pool with deck, and multiple raised garden beds brimming with fresh vegetables, perennial flowers, and lush landscaping. The attached 2-car garage and ample driveway space ensure plenty of room for vehicles and guests. Recent updates include: renovated primary bathroom, new vinyl plank flooring, updated windows on the main level, painted brick exterior, custom built-ins and so much more. All appliances and pool equipment convey, making this an incredible turnkey opportunity. This is your chance to own this rare Sherwood gem.
Contact an agent
Home facts
- Year built:1966
- Listing Id #:22054150
- Added:2 day(s) ago
- Updated:August 13, 2025 at 10:35 PM
Rooms and interior
- Bedrooms:7
- Total bathrooms:4
- Full bathrooms:3
- Half bathrooms:1
- Living area:5,244 sq. ft.
Heating and cooling
- Cooling:Central Electric
- Heating:Forced Air
Structure and exterior
- Year built:1966
- Building area:5,244 sq. ft.
- Lot area:0.57 Acres
Schools
- High school:Greencastle Senior High School
- Middle school:Greencastle Middle School
- Elementary school:Deer Meadow Primary School
Utilities
- Water:Public Water
Finances and disclosures
- Price:$425,000
- Price per sq. ft.:$81.05
New listings near 708 Ravenwood Drive
- New
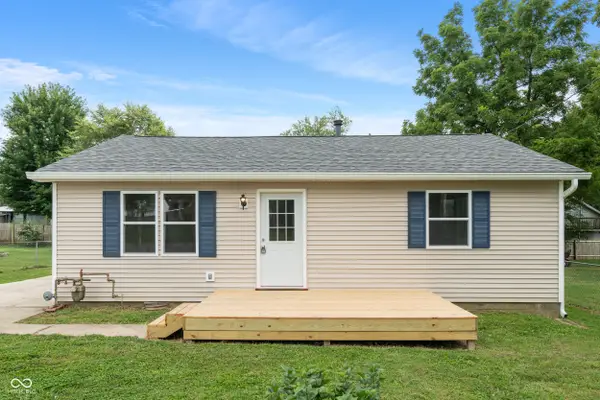 $189,900Active3 beds 1 baths1,184 sq. ft.
$189,900Active3 beds 1 baths1,184 sq. ft.1122 Avenue B Street, Greencastle, IN 46135
MLS# 22056653Listed by: FERRIS PROPERTY GROUP - New
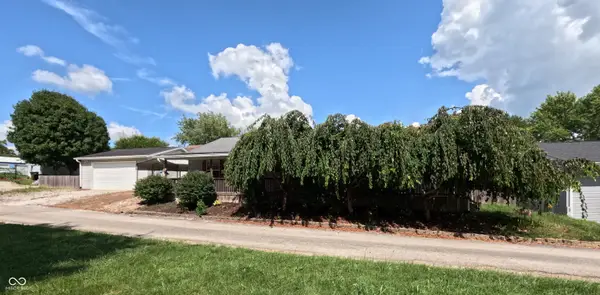 $175,000Active3 beds 2 baths1,818 sq. ft.
$175,000Active3 beds 2 baths1,818 sq. ft.6065 Van Bibber Lake, Greencastle, IN 46135
MLS# 22056632Listed by: WOLFPACK REALTY - New
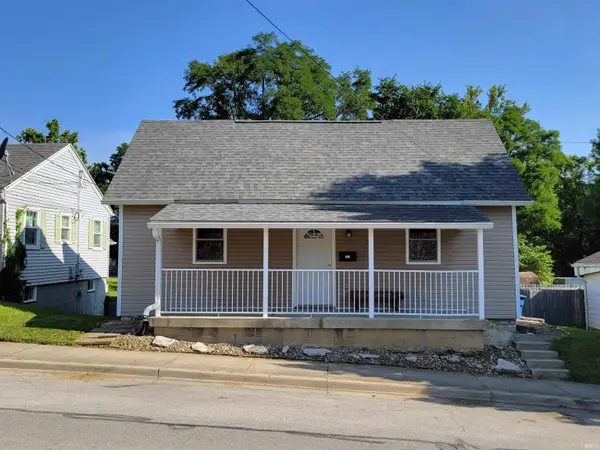 $175,000Active3 beds 1 baths1,224 sq. ft.
$175,000Active3 beds 1 baths1,224 sq. ft.205 E Franklin Street, Greencastle, IN 46135
MLS# 202531480Listed by: RE/MAX ACCLAIMED PROPERTIES 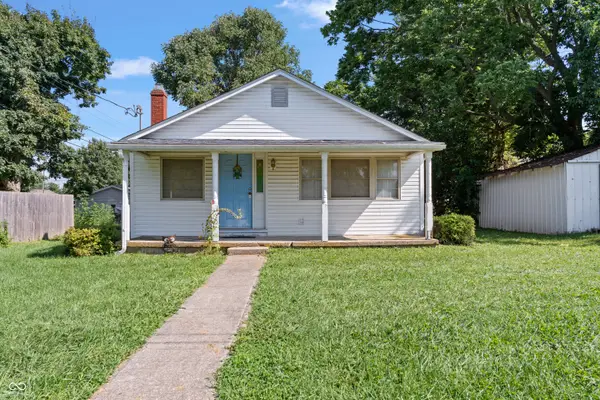 Listed by BHGRE$175,900Pending3 beds 2 baths1,432 sq. ft.
Listed by BHGRE$175,900Pending3 beds 2 baths1,432 sq. ft.61 Center Street, Greencastle, IN 46135
MLS# 22055345Listed by: PRIME REAL ESTATE ERA POWERED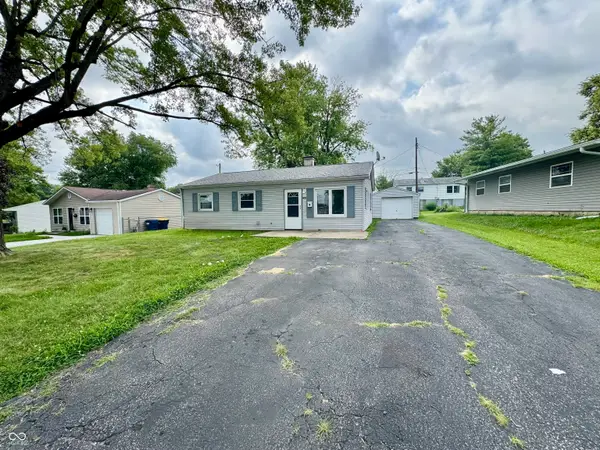 $194,500Active3 beds 1 baths936 sq. ft.
$194,500Active3 beds 1 baths936 sq. ft.621 Crescent Drive, Greencastle, IN 46135
MLS# 22052922Listed by: RE/MAX CORNERSTONE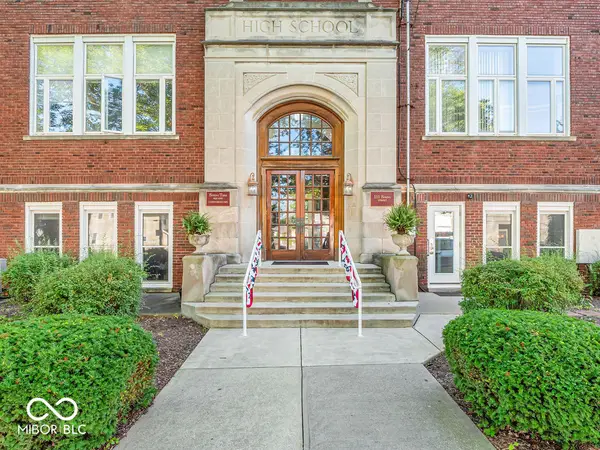 Listed by BHGRE$179,900Active2 beds 2 baths1,034 sq. ft.
Listed by BHGRE$179,900Active2 beds 2 baths1,034 sq. ft.111 S Spring Street #106, Greencastle, IN 46135
MLS# 22052676Listed by: PRIME REAL ESTATE ERA POWERED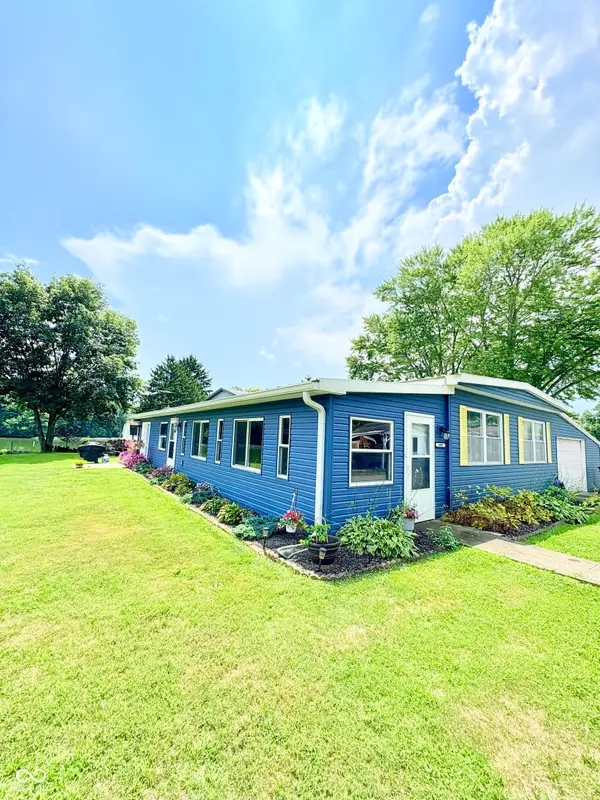 $209,900Pending2 beds 2 baths1,176 sq. ft.
$209,900Pending2 beds 2 baths1,176 sq. ft.3009 Van Bibber Lake, Greencastle, IN 46135
MLS# 22053029Listed by: RE/MAX CORNERSTONE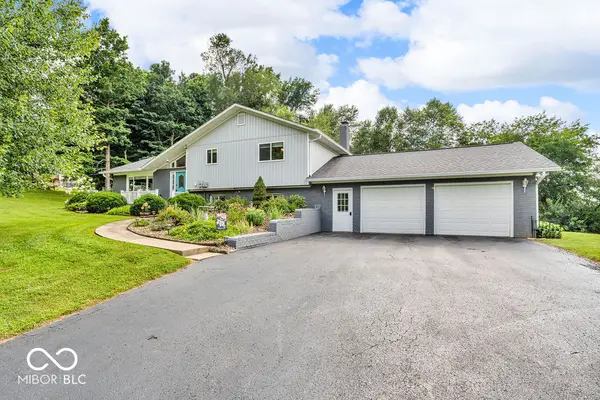 $349,000Active3 beds 2 baths1,976 sq. ft.
$349,000Active3 beds 2 baths1,976 sq. ft.113 Deer Creek Hills, Greencastle, IN 46135
MLS# 22052744Listed by: CLARK REALTY, LLC Listed by BHGRE$175,000Active2 beds 2 baths1,200 sq. ft.
Listed by BHGRE$175,000Active2 beds 2 baths1,200 sq. ft.96 Autumn Glen Drive N, Greencastle, IN 46135
MLS# 22052337Listed by: PRIME REAL ESTATE ERA POWERED
