1521 N Clearwater Drive, Greenfield, IN 46140
Local realty services provided by:Better Homes and Gardens Real Estate Gold Key
1521 N Clearwater Drive,Greenfield, IN 46140
$339,995
- 4 Beds
- 3 Baths
- 2,176 sq. ft.
- Single family
- Active
Listed by: alexander mccormick
Office: ridgeline realty, llc.
MLS#:22066776
Source:IN_MIBOR
Price summary
- Price:$339,995
- Price per sq. ft.:$156.25
About this home
Welcome home to Greenfield, IN! This incredible Aspen II floor offers a welcoming exterior, featuring a full front porch, and stylish upgrades on the interior. Inside, soaring 9' ceilings create a bright atmosphere throughout the open-concept first floor. The kitchen includes 42" upper cabinets, quartz countertops, and a spacious island. Beautiful luxury vinyl plank flooring extends through the main living areas, complemented by carpet in the bedrooms. Bathrooms feature double bowl vanities for added convenience, and the primary suite includes a 60" walk-in shower. Functional touches include a 2' side of garage extension for additional storage, a water softener bypass rough-in, and a second floor loft just waiting for your personal touch. With over 2,100 sq. ft. of thoughtfully planned space, this home blends everyday convenience with timeless finishes. A newly constructed wooden deck offers a spacious and inviting outdoor living space and measures 16' by 17'. This new deck is ideal for entertaining, dining, or simply relaxing outdoors and adds value to the home.
Contact an agent
Home facts
- Year built:2025
- Listing ID #:22066776
- Added:96 day(s) ago
- Updated:January 10, 2026 at 10:37 PM
Rooms and interior
- Bedrooms:4
- Total bathrooms:3
- Full bathrooms:2
- Half bathrooms:1
- Living area:2,176 sq. ft.
Heating and cooling
- Cooling:Central Electric
- Heating:Electric, Heat Pump
Structure and exterior
- Year built:2025
- Building area:2,176 sq. ft.
- Lot area:0.19 Acres
Utilities
- Water:Public Water
Finances and disclosures
- Price:$339,995
- Price per sq. ft.:$156.25
New listings near 1521 N Clearwater Drive
- New
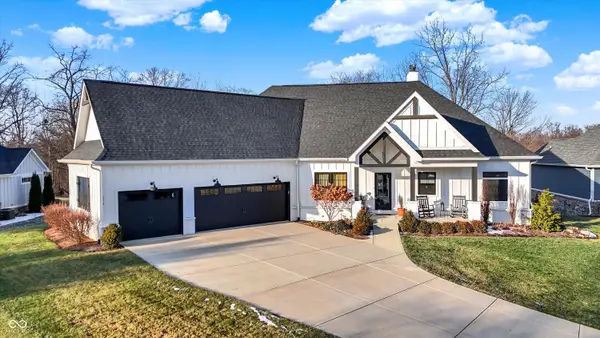 $779,900Active4 beds 3 baths4,222 sq. ft.
$779,900Active4 beds 3 baths4,222 sq. ft.376 Parkside Circle, Greenfield, IN 46140
MLS# 22079204Listed by: F.C. TUCKER COMPANY - New
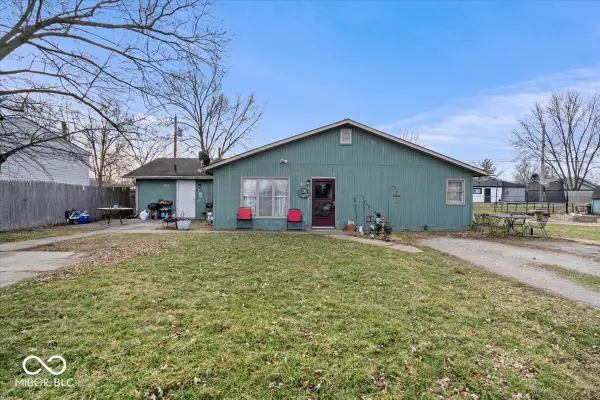 $210,000Active-- beds -- baths
$210,000Active-- beds -- baths1121 E 5th Street, Greenfield, IN 46140
MLS# 22079210Listed by: EXP REALTY, LLC - New
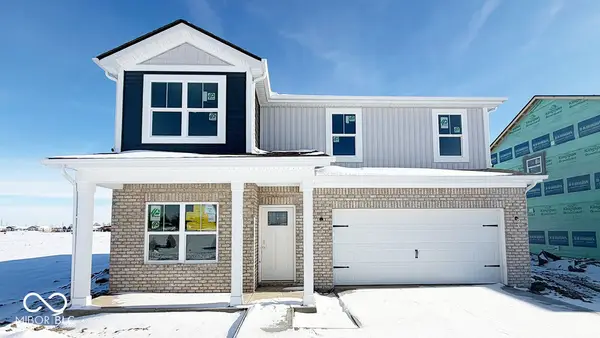 $350,900Active4 beds 3 baths2,346 sq. ft.
$350,900Active4 beds 3 baths2,346 sq. ft.233 Holly Lane, Greenfield, IN 46140
MLS# 22079388Listed by: DRH REALTY OF INDIANA, LLC - New
 $269,900Active3 beds 2 baths1,580 sq. ft.
$269,900Active3 beds 2 baths1,580 sq. ft.257 Rocky Road, Greenfield, IN 46140
MLS# 22078949Listed by: ENVOY REAL ESTATE, LLC - New
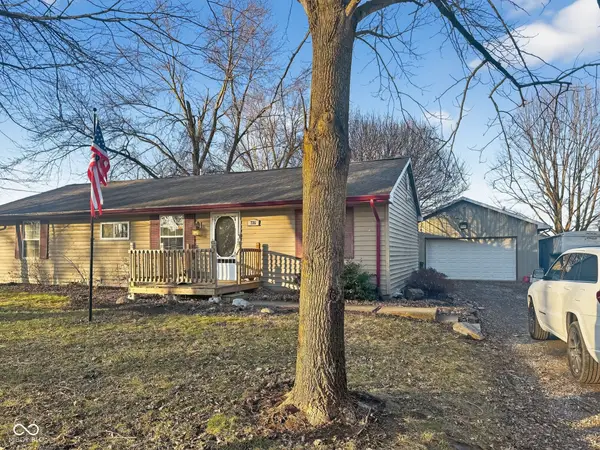 $299,000Active4 beds 2 baths1,875 sq. ft.
$299,000Active4 beds 2 baths1,875 sq. ft.786 E 400 N, Greenfield, IN 46140
MLS# 22079326Listed by: TURNKEY REALTY OF INDIANA LLC - Open Sun, 1 to 3pmNew
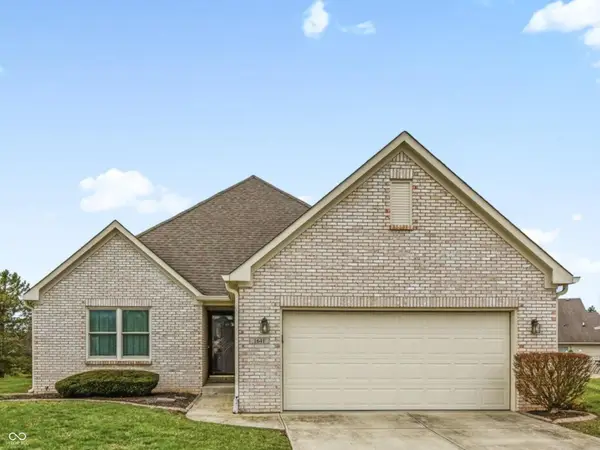 $329,900Active3 beds 2 baths1,674 sq. ft.
$329,900Active3 beds 2 baths1,674 sq. ft.1641 Grindstone Way, Greenfield, IN 46140
MLS# 22078674Listed by: F.C. TUCKER COMPANY - New
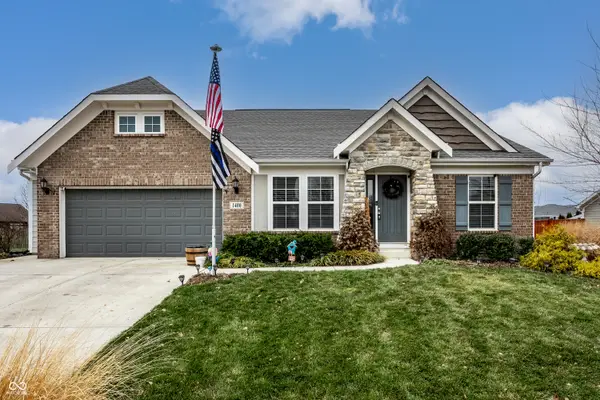 $373,900Active3 beds 2 baths1,924 sq. ft.
$373,900Active3 beds 2 baths1,924 sq. ft.1400 W Springhurst Boulevard, Greenfield, IN 46140
MLS# 22079120Listed by: RE/MAX REALTY GROUP 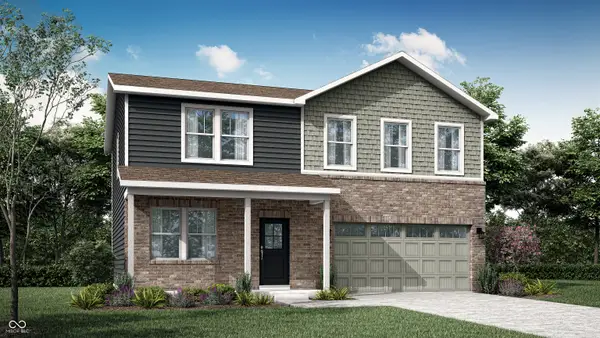 $269,685Pending4 beds 3 baths2,169 sq. ft.
$269,685Pending4 beds 3 baths2,169 sq. ft.2320 Dillon Drive, Greenfield, IN 46140
MLS# 22078922Listed by: COMPASS INDIANA, LLC- New
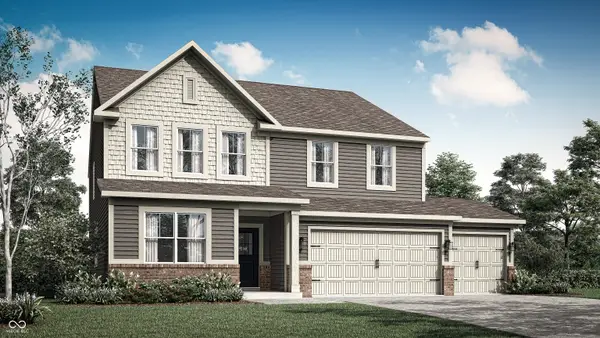 $389,070Active5 beds 4 baths3,174 sq. ft.
$389,070Active5 beds 4 baths3,174 sq. ft.340 N Addison Drive, Greenfield, IN 46140
MLS# 22078934Listed by: COMPASS INDIANA, LLC - New
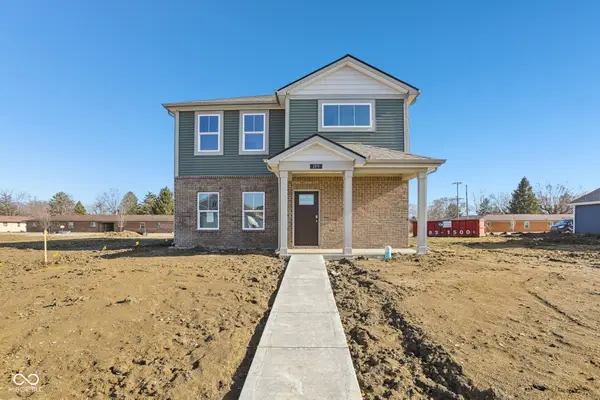 $301,900Active4 beds 3 baths1,846 sq. ft.
$301,900Active4 beds 3 baths1,846 sq. ft.199 Springfield Crossing, Greenfield, IN 46140
MLS# 22079164Listed by: DRH REALTY OF INDIANA, LLC
